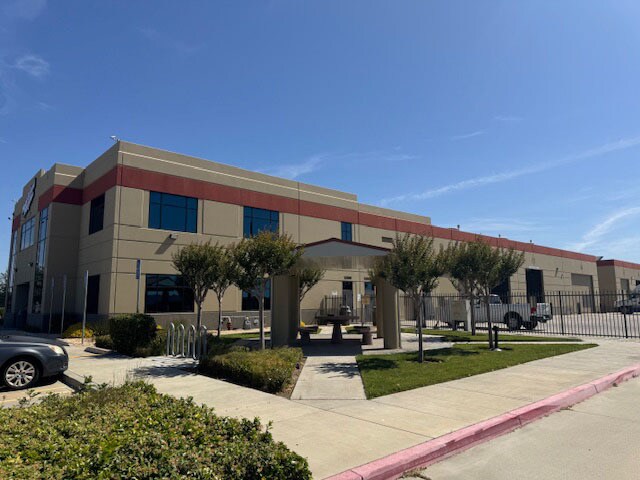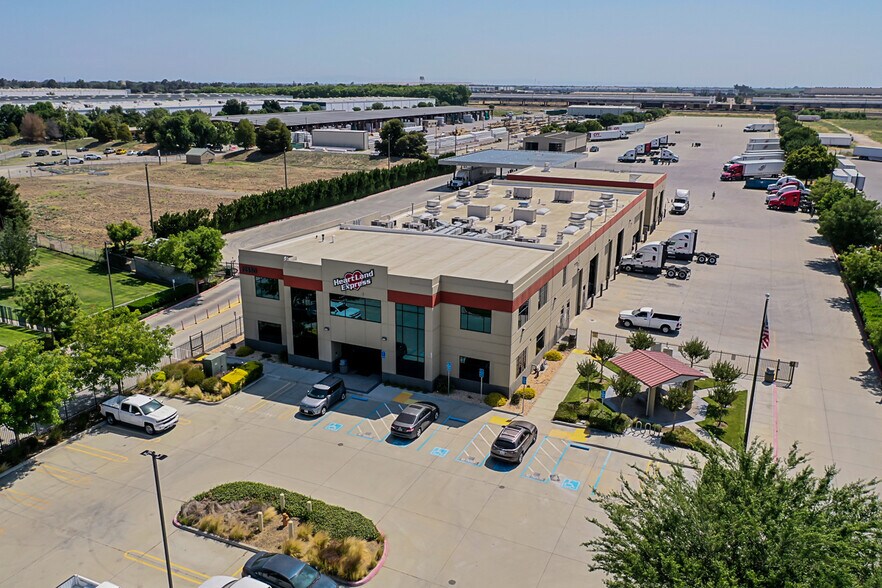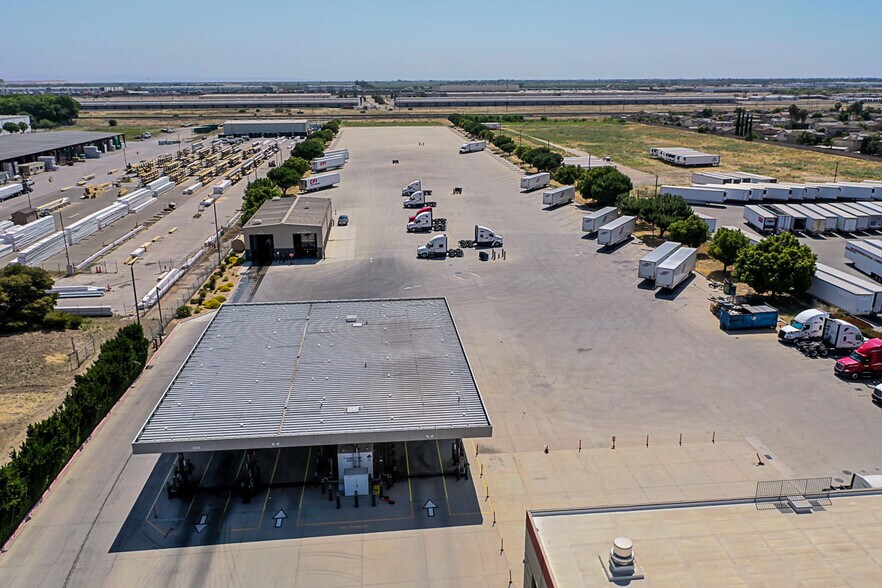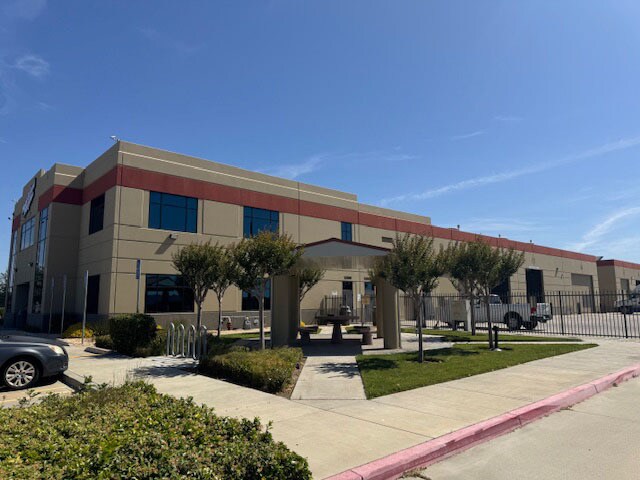Votre e-mail a été envoyé.
30,619± SF Industrial Property on 15.98 acres 12550 S Harlan Rd Industriel/Logistique | 2 845 m² | À louer | Lathrop, CA 95330



Certaines informations ont été traduites automatiquement.
INFORMATIONS PRINCIPALES
- Class A Truck Maintenance W/ Significant Outdoor Storage
CARACTÉRISTIQUES
TOUS LES ESPACE DISPONIBLES(1)
Afficher les loyers en
- ESPACE
- SURFACE
- DURÉE
- LOYER
- TYPE DE BIEN
- ÉTAT
- DISPONIBLE
BUILDING A • 22,354± SF • Nine (9) GL Drive In Doors (all motorized) • Four (4) drive through bays • One (1) loading dock w/ pit leveler • Insulated w/ swamp coolers and two (2) High Volume Low Speed Fans • Radiant heating system • Air, electrical and oil (hose reels) distributed throughout • 60’ maintenance/repair trench • Skylights and LED lighting • Approximately 9,104± SF of 2-story office space including administrative and driver offices, restrooms, showers, break rooms, laundry facilities, lounges, conference/training rooms and shop/foreman offices BUILDING B • 3,765± SF • Four (4) GL Drive In Doors (all motorized) • Two (2) drive thrugh bays • LED shop lighting • One (1) High Volume Low Speed Fan • Swamp cooler BUILDING C • 4,500± SF • Four (4) GL Drive In Doors (all motorized) • Two (2) drive through bays • One (1) bay truck wash • One (1) bay lube/oil change (60’)
- Espace en excellent état
| Espace | Surface | Durée | Loyer | Type de bien | État | Disponible |
| 1er étage | 2 845 m² | Négociable | Sur demande Sur demande Sur demande Sur demande | Industriel/Logistique | Construction partielle | Maintenant |
1er étage
| Surface |
| 2 845 m² |
| Durée |
| Négociable |
| Loyer |
| Sur demande Sur demande Sur demande Sur demande |
| Type de bien |
| Industriel/Logistique |
| État |
| Construction partielle |
| Disponible |
| Maintenant |
1er étage
| Surface | 2 845 m² |
| Durée | Négociable |
| Loyer | Sur demande |
| Type de bien | Industriel/Logistique |
| État | Construction partielle |
| Disponible | Maintenant |
BUILDING A • 22,354± SF • Nine (9) GL Drive In Doors (all motorized) • Four (4) drive through bays • One (1) loading dock w/ pit leveler • Insulated w/ swamp coolers and two (2) High Volume Low Speed Fans • Radiant heating system • Air, electrical and oil (hose reels) distributed throughout • 60’ maintenance/repair trench • Skylights and LED lighting • Approximately 9,104± SF of 2-story office space including administrative and driver offices, restrooms, showers, break rooms, laundry facilities, lounges, conference/training rooms and shop/foreman offices BUILDING B • 3,765± SF • Four (4) GL Drive In Doors (all motorized) • Two (2) drive thrugh bays • LED shop lighting • One (1) High Volume Low Speed Fan • Swamp cooler BUILDING C • 4,500± SF • Four (4) GL Drive In Doors (all motorized) • Two (2) drive through bays • One (1) bay truck wash • One (1) bay lube/oil change (60’)
- Espace en excellent état
APERÇU DU BIEN
BUILDING CHARACTERISTICS Year Built/Renovated: 2011/2019 Total Building SF: 30,619± SF Total Land AC: 15.98± SF Construction: Concrete tilt-up Electrical Service: Two (2) 1200 Amp, 277/480 Volt, 3 Phase panels, one (1) 800 Amp, 277/480 Volt, 3 Phase panel, one (1) 800 Amp, 120/208 Volt, 3 phase panel Sprinklers: Yes - 0.20 GPM/1,500 SF Utilities: PG&E (gas/electric), City of Lathrop Water/Sewer, On-site storm water retention pond Yard Features: 100% Concrete yard, completely fenced with two (2) motorized rolling gates, guard shack, LED yard lighting, separate secured employee parking Auto Stalls: TBD Trailer Stalls: 130 Truck/Power Unit Stalls: 200 Scale: Axle scale in yard
FAITS SUR L’INSTALLATION TERMINAL ROUTIER
Présenté par

30,619± SF Industrial Property on 15.98 acres | 12550 S Harlan Rd
Hum, une erreur s’est produite lors de l’envoi de votre message. Veuillez réessayer.
Merci ! Votre message a été envoyé.





