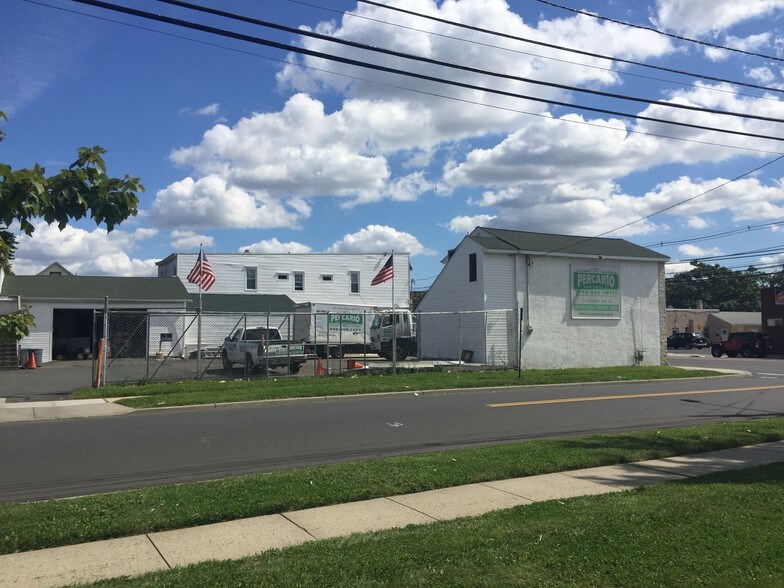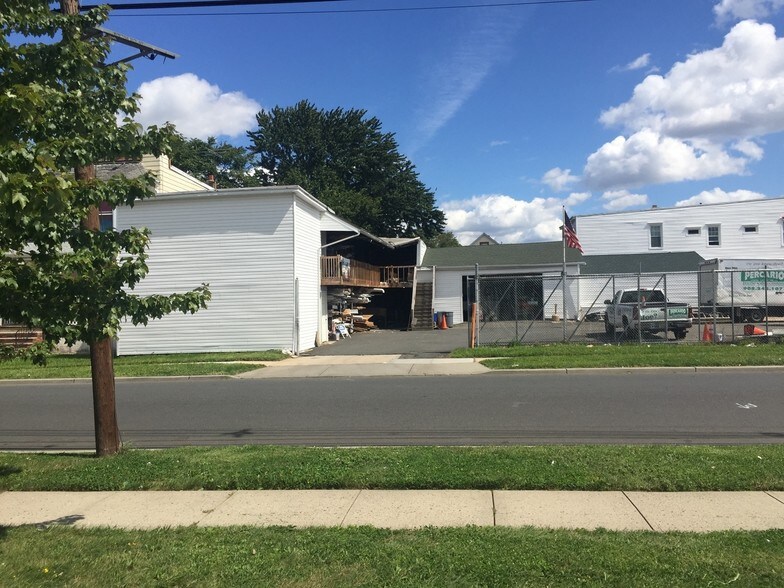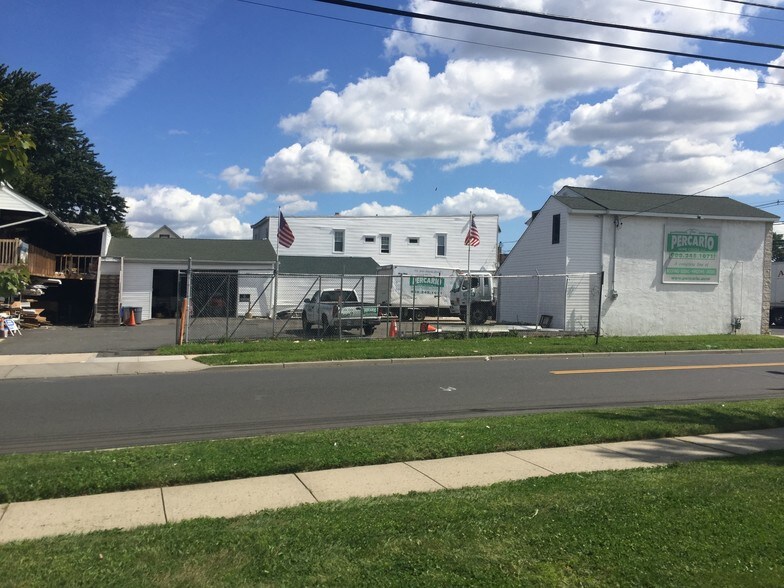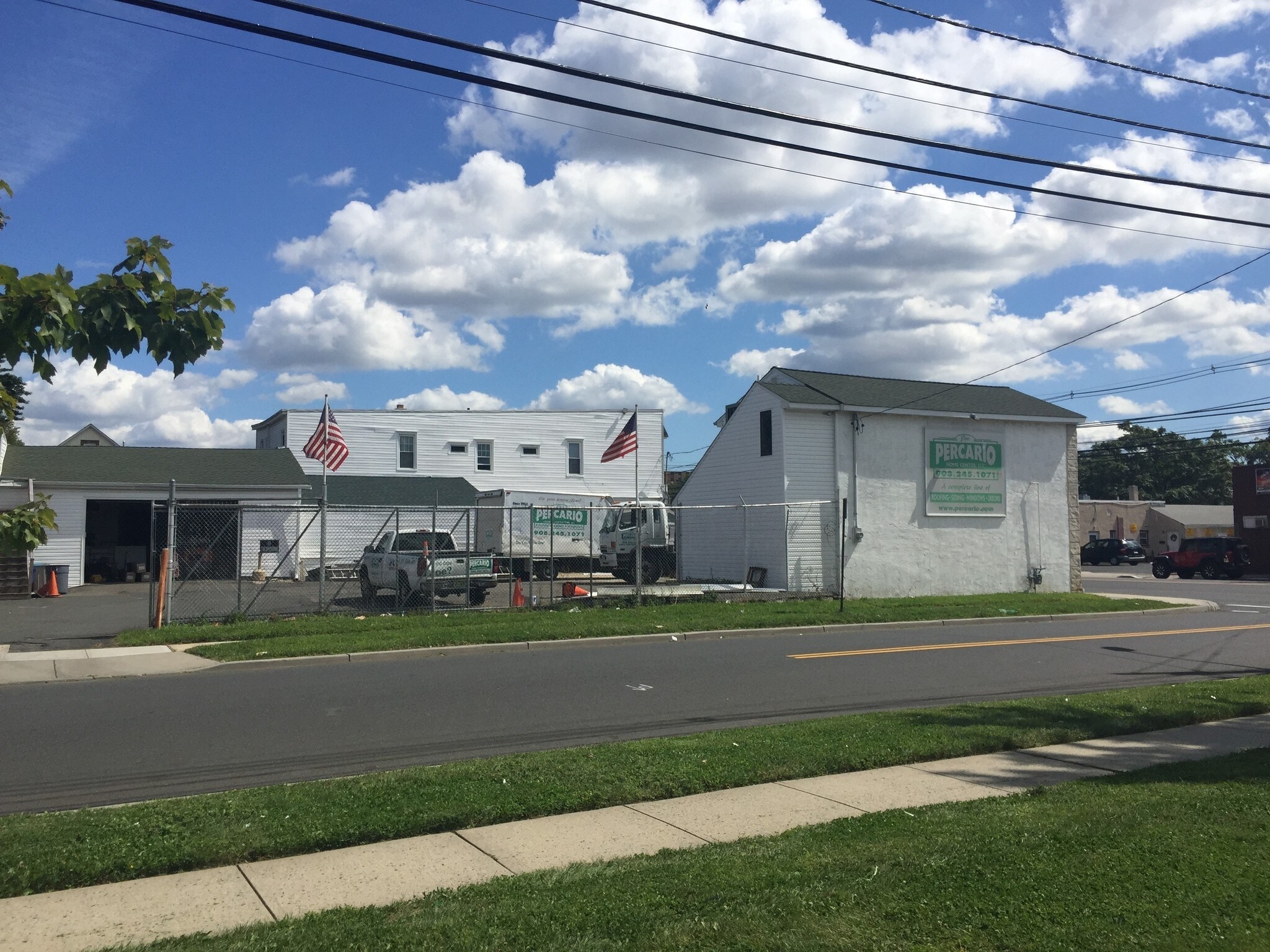Votre e-mail a été envoyé.
Certaines informations ont été traduites automatiquement.
INFORMATIONS PRINCIPALES
- Two yard / parking areas, one yard is secure yard with a gated entrance.
- The property is within the Urban Enterprise Zone (UEZ) which allows many businesses tax and financial incentives.
- Conveniently located in close proximity (within 2 miles) of Route 1-9, Route 28, I-278, NJ Turnpike & Garden State Parkway.
- Potential access (with or without a gate) from E. St. Georges Avenue to allow a turning radius suitable for 53’ tractor trailers.
- Located on a primary commercial corridor, at the intersection of East St. Georges Avenue (aka State Route 27) and Harrison Avenue.
CARACTÉRISTIQUES
TOUS LES ESPACES DISPONIBLES(2)
Afficher les loyers en
- ESPACE
- SURFACE
- DURÉE
- LOYER
- TYPE DE BIEN
- ÉTAT
- DISPONIBLE
8,528 SF (71' x 125') masonry building with a 6,095 SF open yard/parking lot. 10 x 10 rollup door. Front of the building is 2,400 SF that may be utilized as office, retail or showroom. The rear of the premises is 6,035 SF of storage space. Landlord is willing to demolish the interior non-load bearing walls to provide an open single storage area with no interior walls. Other amenities: • 3 bathrooms • Multiple (3) heating & air conditioning systems. • 12’ ceiling (to joist). • 2 gas meters.
- Le loyer ne comprend pas les services publics, les frais immobiliers ou les services de l’immeuble.
- Peut être associé à un ou plusieurs espaces supplémentaires pour obtenir jusqu’à 1 273 m² d’espace adjacent.
- Plafonds finis: 3,35 mètres - 3,66 mètres
- Comprend 223 m² d’espace de bureau dédié
- Convient pour 22 à 69 personnes
- Great location for contractors, lumber companies,
5,174 SF 2 story building with a 5,963 SF (.14 aces) fenced, gated, and paved yard. Roll-up door (15’w X 9’t). Potential access (with or without a gate) from E. St. Georges Avenue to allow a turning radius suitable for 53’ tractor trailers. • Interior and covered storage areas • Loading areas
- Le loyer ne comprend pas les services publics, les frais immobiliers ou les services de l’immeuble.
- Principalement open space
- Entièrement aménagé comme Local commercial standard
- Peut être associé à un ou plusieurs espaces supplémentaires pour obtenir jusqu’à 1 273 m² d’espace adjacent.
| Espace | Surface | Durée | Loyer | Type de bien | État | Disponible |
| RDC – 1 | 792 m² | Négociable | Sur demande Sur demande Sur demande Sur demande | Local d’activités | Construction achevée | Maintenant |
| RDC, bureau 2 | 481 m² | Négociable | Sur demande Sur demande Sur demande Sur demande | Bureaux/Local commercial | Construction achevée | Maintenant |
RDC – 1
| Surface |
| 792 m² |
| Durée |
| Négociable |
| Loyer |
| Sur demande Sur demande Sur demande Sur demande |
| Type de bien |
| Local d’activités |
| État |
| Construction achevée |
| Disponible |
| Maintenant |
RDC, bureau 2
| Surface |
| 481 m² |
| Durée |
| Négociable |
| Loyer |
| Sur demande Sur demande Sur demande Sur demande |
| Type de bien |
| Bureaux/Local commercial |
| État |
| Construction achevée |
| Disponible |
| Maintenant |
RDC – 1
| Surface | 792 m² |
| Durée | Négociable |
| Loyer | Sur demande |
| Type de bien | Local d’activités |
| État | Construction achevée |
| Disponible | Maintenant |
8,528 SF (71' x 125') masonry building with a 6,095 SF open yard/parking lot. 10 x 10 rollup door. Front of the building is 2,400 SF that may be utilized as office, retail or showroom. The rear of the premises is 6,035 SF of storage space. Landlord is willing to demolish the interior non-load bearing walls to provide an open single storage area with no interior walls. Other amenities: • 3 bathrooms • Multiple (3) heating & air conditioning systems. • 12’ ceiling (to joist). • 2 gas meters.
- Le loyer ne comprend pas les services publics, les frais immobiliers ou les services de l’immeuble.
- Comprend 223 m² d’espace de bureau dédié
- Peut être associé à un ou plusieurs espaces supplémentaires pour obtenir jusqu’à 1 273 m² d’espace adjacent.
- Convient pour 22 à 69 personnes
- Plafonds finis: 3,35 mètres - 3,66 mètres
- Great location for contractors, lumber companies,
RDC, bureau 2
| Surface | 481 m² |
| Durée | Négociable |
| Loyer | Sur demande |
| Type de bien | Bureaux/Local commercial |
| État | Construction achevée |
| Disponible | Maintenant |
5,174 SF 2 story building with a 5,963 SF (.14 aces) fenced, gated, and paved yard. Roll-up door (15’w X 9’t). Potential access (with or without a gate) from E. St. Georges Avenue to allow a turning radius suitable for 53’ tractor trailers. • Interior and covered storage areas • Loading areas
- Le loyer ne comprend pas les services publics, les frais immobiliers ou les services de l’immeuble.
- Entièrement aménagé comme Local commercial standard
- Principalement open space
- Peut être associé à un ou plusieurs espaces supplémentaires pour obtenir jusqu’à 1 273 m² d’espace adjacent.
APERÇU DU BIEN
Two interconnected buildings totaling 13,702 SF with 12,058 SF (0.28 acres) of secure yard area and parking. The building and adjacent yards were previously used for retail/office/showrooms and storage for a well-established supply & home center and general contractor. May be leased in its entirety or as two separate units, each with a yard and/or parking area as shown below. Rent rates are NNN, (i.e., Tenant pays for taxes, maintenance, and Landlord insurance) as well as utilities.
INFORMATIONS SUR L’IMMEUBLE
Présenté par

1251 Saint George Ave
Hum, une erreur s’est produite lors de l’envoi de votre message. Veuillez réessayer.
Merci ! Votre message a été envoyé.









