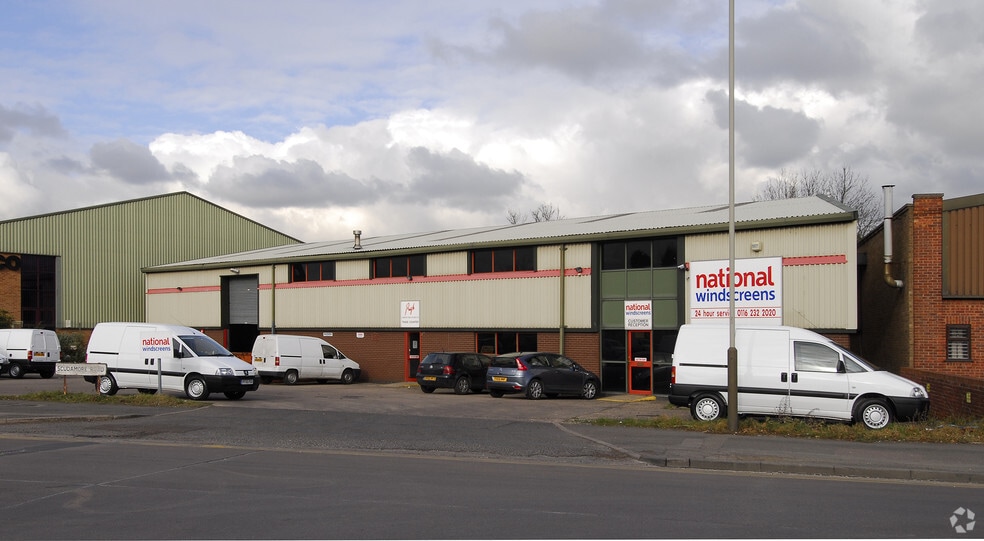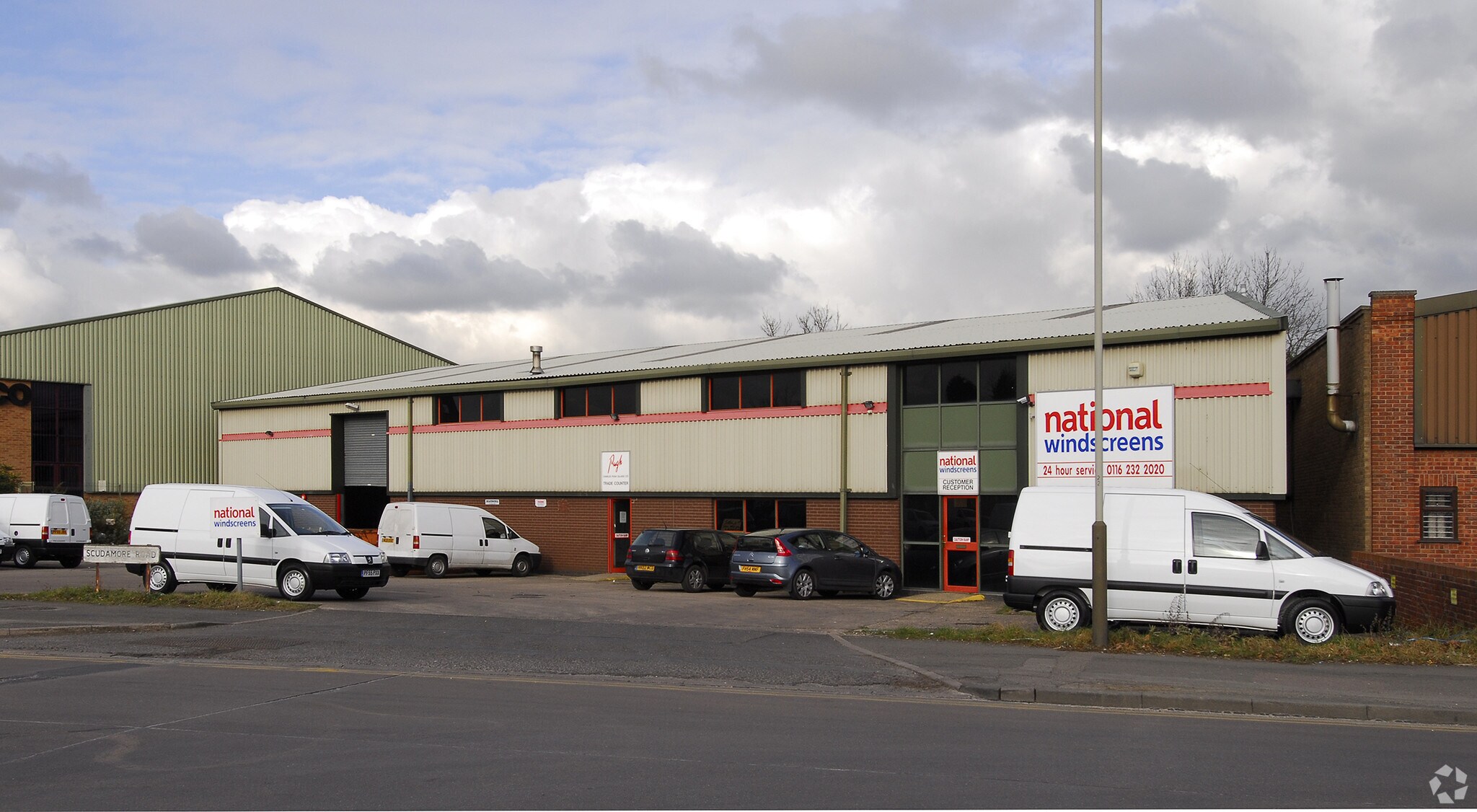
Cette fonctionnalité n’est pas disponible pour le moment.
Nous sommes désolés, mais la fonctionnalité à laquelle vous essayez d’accéder n’est pas disponible actuellement. Nous sommes au courant du problème et notre équipe travaille activement pour le résoudre.
Veuillez vérifier de nouveau dans quelques minutes. Veuillez nous excuser pour ce désagrément.
– L’équipe LoopNet
Votre e-mail a été envoyé.
125 Scudamore Rd Industriel/Logistique | 562 m² | À louer | Leicester LE3 1UQ

Certaines informations ont été traduites automatiquement.
INFORMATIONS PRINCIPALES
- Good loading
- Close to M1
- Car parking on site
TOUS LES ESPACE DISPONIBLES(1)
Afficher les loyers en
- ESPACE
- SURFACE
- DURÉE
- LOYER
- TYPE DE BIEN
- ÉTAT
- DISPONIBLE
The subject property comprises a single-storey modern detached industrial unit, constructed in brickwork and insulated cladding around a steel portal frame, under a pitched similarly clad roof, incorporating translucent roof lights. The unit generally provides clear and unencumbered accommodation, with a sealed concrete floor throughout and is lit via suspended LED lights. The internal eaves height to the underside of the haunch is approximately 4.4m rising to 6.7m to the apex. Heating to the warehouse is provided by way of a floor mounted warm air gas fired blower. Loading is facilitated by means of an electric roller shutter door in front elevation which opens onto a concrete forecourt.
- Classe d’utilisation : B8
- Toilettes incluses dans le bail
- Open plan office
- Comprend 28 m² d’espace de bureau dédié
- Trade counter potential
- Kitchenette
| Espace | Surface | Durée | Loyer | Type de bien | État | Disponible |
| RDC | 562 m² | Négociable | 112,32 € /m²/an 9,36 € /m²/mois 63 091 € /an 5 258 € /mois | Industriel/Logistique | Construction partielle | 120 jours |
RDC
| Surface |
| 562 m² |
| Durée |
| Négociable |
| Loyer |
| 112,32 € /m²/an 9,36 € /m²/mois 63 091 € /an 5 258 € /mois |
| Type de bien |
| Industriel/Logistique |
| État |
| Construction partielle |
| Disponible |
| 120 jours |
RDC
| Surface | 562 m² |
| Durée | Négociable |
| Loyer | 112,32 € /m²/an |
| Type de bien | Industriel/Logistique |
| État | Construction partielle |
| Disponible | 120 jours |
The subject property comprises a single-storey modern detached industrial unit, constructed in brickwork and insulated cladding around a steel portal frame, under a pitched similarly clad roof, incorporating translucent roof lights. The unit generally provides clear and unencumbered accommodation, with a sealed concrete floor throughout and is lit via suspended LED lights. The internal eaves height to the underside of the haunch is approximately 4.4m rising to 6.7m to the apex. Heating to the warehouse is provided by way of a floor mounted warm air gas fired blower. Loading is facilitated by means of an electric roller shutter door in front elevation which opens onto a concrete forecourt.
- Classe d’utilisation : B8
- Comprend 28 m² d’espace de bureau dédié
- Toilettes incluses dans le bail
- Trade counter potential
- Open plan office
- Kitchenette
APERÇU DU BIEN
The property is located on the established and popular Braunstone Frith Industrial Estate, situated approximately 3.5 miles west of Leicester city centre and within 2 miles of the M1 motorway at Junction 21A. The property, therefore, has good transport links with excellent access to the city and the motorway networks. The estate is well located for good sources of local labour lying between Braunstone and New Parks and close to Thorpe Astley and Kirby Frith.
FAITS SUR L’INSTALLATION SERVICE
OCCUPANTS
- ÉTAGE
- NOM DE L’OCCUPANT
- SECTEUR D’ACTIVITÉ
- Multi
- GI Solutions Group
- Services professionnels, scientifiques et techniques
Présenté par

125 Scudamore Rd
Hum, une erreur s’est produite lors de l’envoi de votre message. Veuillez réessayer.
Merci ! Votre message a été envoyé.



