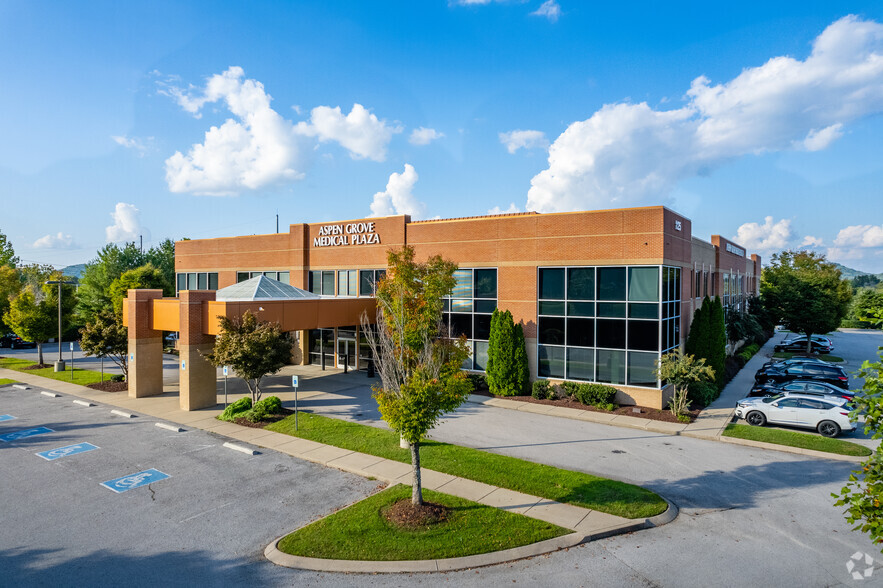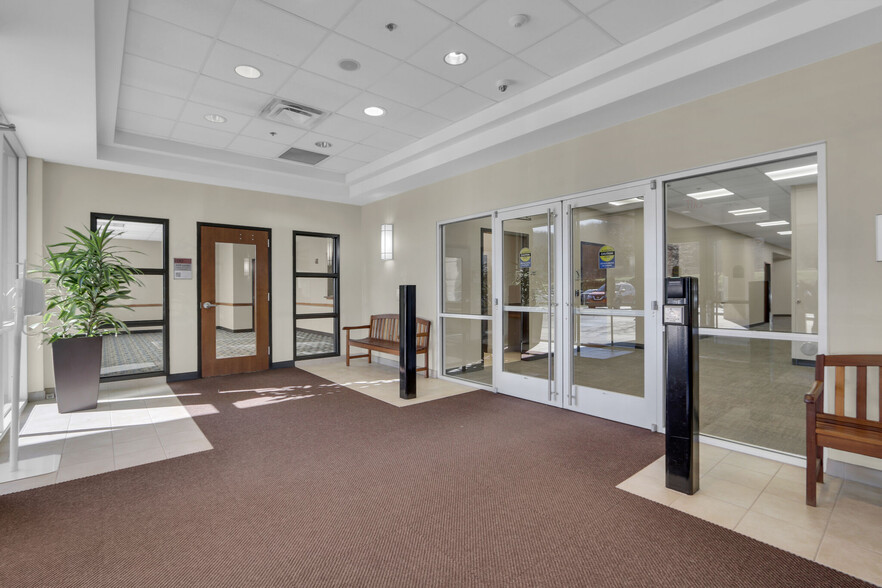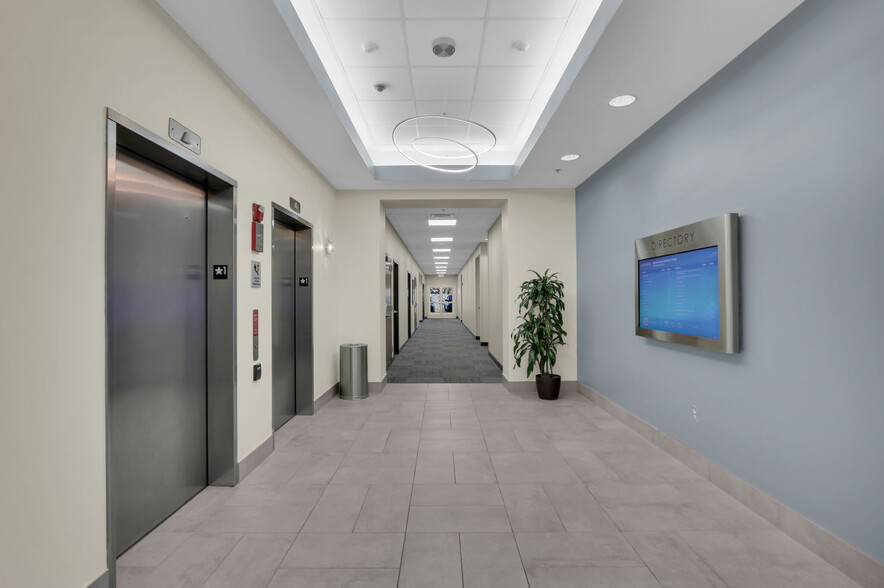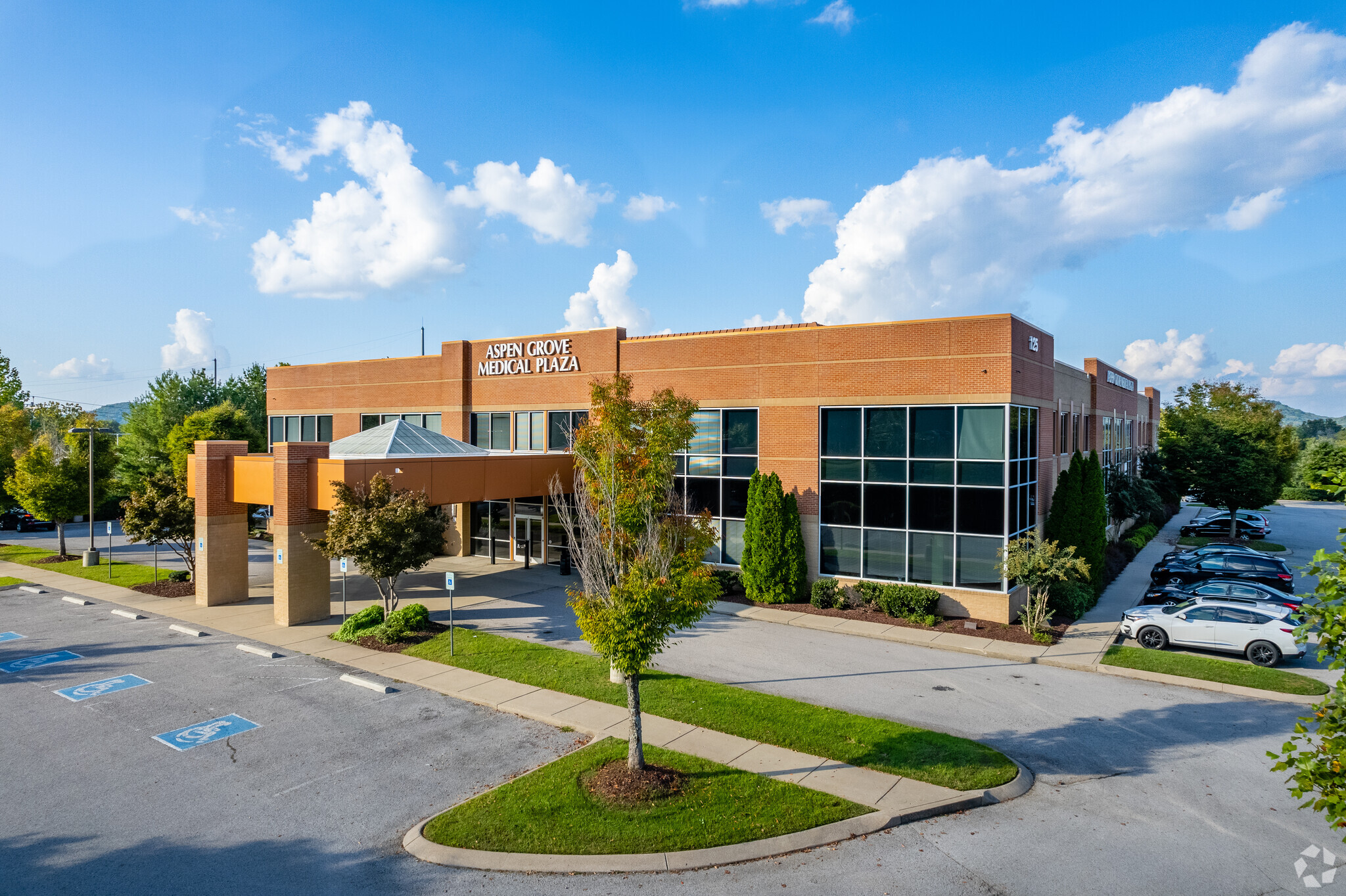Votre e-mail a été envoyé.
Aspen Grove Medical Plaza 125 Cool Springs Blvd Bureaux/Médical | 191–749 m² | À louer | Franklin, TN 37067



Certaines informations ont été traduites automatiquement.
INFORMATIONS PRINCIPALES
- Free staff and patient surface parking with covered drop-off area.
- Updated common areas / interior and exterior building enhancements
TOUS LES ESPACES DISPONIBLES(2)
Afficher les loyers en
- ESPACE
- SURFACE
- DURÉE
- LOYER
- TYPE DE BIEN
- ÉTAT
- DISPONIBLE
Divisible and customizable into two suites starting at ~2,059 SF Located at the front entrance on the ground floor. 7 exam rooms, 5 offices, and nurses station. 2 in-suite restrooms. Second entry. Virtual Tour: https://my.matterport.com/show/?m=VXvufn4by6T
- Le loyer ne comprend pas les services publics, les frais immobiliers ou les services de l’immeuble.
- Plan d’étage avec bureaux fermés
- Entièrement aménagé comme Cabinet médical standard
- Convient pour 6 à 39 personnes
• 6 exam rooms with sinks • 4 offices • Lab • 2 in-suite restrooms • Second entry
- Le loyer ne comprend pas les services publics, les frais immobiliers ou les services de l’immeuble.
- Plan d’étage avec bureaux fermés
- Entièrement aménagé comme Cabinet médical standard
- Convient pour 9 à 27 personnes
| Espace | Surface | Durée | Loyer | Type de bien | État | Disponible |
| 1er étage, bureau 100 | 191 – 444 m² | Négociable | 210,87 € /m²/an 17,57 € /m²/mois 93 563 € /an 7 797 € /mois | Bureaux/Médical | Construction achevée | Maintenant |
| 2e étage, bureau 230 | 306 m² | Négociable | 210,87 € /m²/an 17,57 € /m²/mois 64 452 € /an 5 371 € /mois | Bureaux/Médical | Construction achevée | Maintenant |
1er étage, bureau 100
| Surface |
| 191 – 444 m² |
| Durée |
| Négociable |
| Loyer |
| 210,87 € /m²/an 17,57 € /m²/mois 93 563 € /an 7 797 € /mois |
| Type de bien |
| Bureaux/Médical |
| État |
| Construction achevée |
| Disponible |
| Maintenant |
2e étage, bureau 230
| Surface |
| 306 m² |
| Durée |
| Négociable |
| Loyer |
| 210,87 € /m²/an 17,57 € /m²/mois 64 452 € /an 5 371 € /mois |
| Type de bien |
| Bureaux/Médical |
| État |
| Construction achevée |
| Disponible |
| Maintenant |
1er étage, bureau 100
| Surface | 191 – 444 m² |
| Durée | Négociable |
| Loyer | 210,87 € /m²/an |
| Type de bien | Bureaux/Médical |
| État | Construction achevée |
| Disponible | Maintenant |
Divisible and customizable into two suites starting at ~2,059 SF Located at the front entrance on the ground floor. 7 exam rooms, 5 offices, and nurses station. 2 in-suite restrooms. Second entry. Virtual Tour: https://my.matterport.com/show/?m=VXvufn4by6T
- Le loyer ne comprend pas les services publics, les frais immobiliers ou les services de l’immeuble.
- Entièrement aménagé comme Cabinet médical standard
- Plan d’étage avec bureaux fermés
- Convient pour 6 à 39 personnes
2e étage, bureau 230
| Surface | 306 m² |
| Durée | Négociable |
| Loyer | 210,87 € /m²/an |
| Type de bien | Bureaux/Médical |
| État | Construction achevée |
| Disponible | Maintenant |
• 6 exam rooms with sinks • 4 offices • Lab • 2 in-suite restrooms • Second entry
- Le loyer ne comprend pas les services publics, les frais immobiliers ou les services de l’immeuble.
- Entièrement aménagé comme Cabinet médical standard
- Plan d’étage avec bureaux fermés
- Convient pour 9 à 27 personnes
INFORMATIONS SUR L’IMMEUBLE
OCCUPANTS
- ÉTAGE
- NOM DE L’OCCUPANT
- SECTEUR D’ACTIVITÉ
- 2e
- Cool Springs Footcare
- Santé et assistance sociale
- 1er
- Cool Springs Gastroentrology
- Santé et assistance sociale
- 2e
- Edge Peptide Therapy
- Santé et assistance sociale
- 2e
- Kellum Stem Cell Institute
- Santé et assistance sociale
- 1er
- Oral Surgical Institute
- Santé et assistance sociale
- 2e
- Pinnacle Dermatology
- Santé et assistance sociale
- 2e
- Premier Endodontics
- Santé et assistance sociale
- 2e
- Primary Care Clinic LLC
- Santé et assistance sociale
- 1er
- Snodgrass-King Pediatric Dental Associates, PC
- Santé et assistance sociale
- 2e
- Weight Loss Centers of Nashville
- Santé et assistance sociale
Présenté par

Aspen Grove Medical Plaza | 125 Cool Springs Blvd
Hum, une erreur s’est produite lors de l’envoi de votre message. Veuillez réessayer.
Merci ! Votre message a été envoyé.










