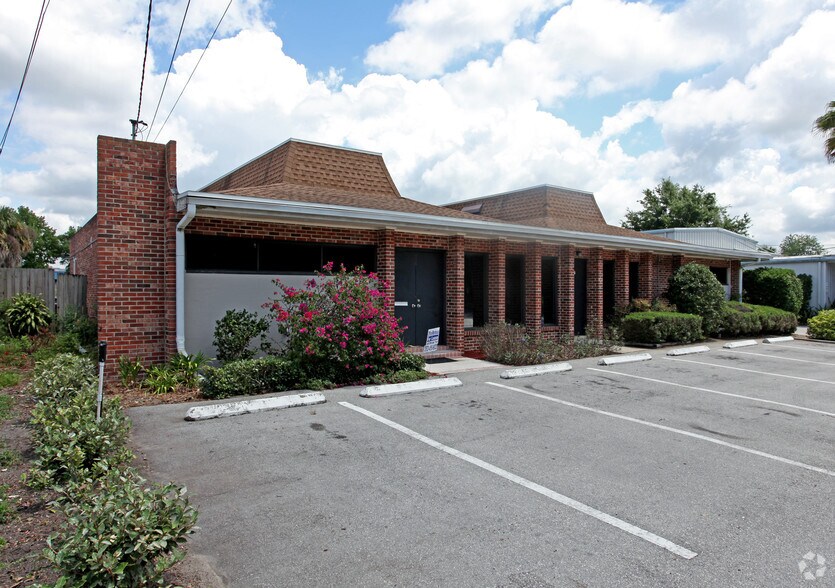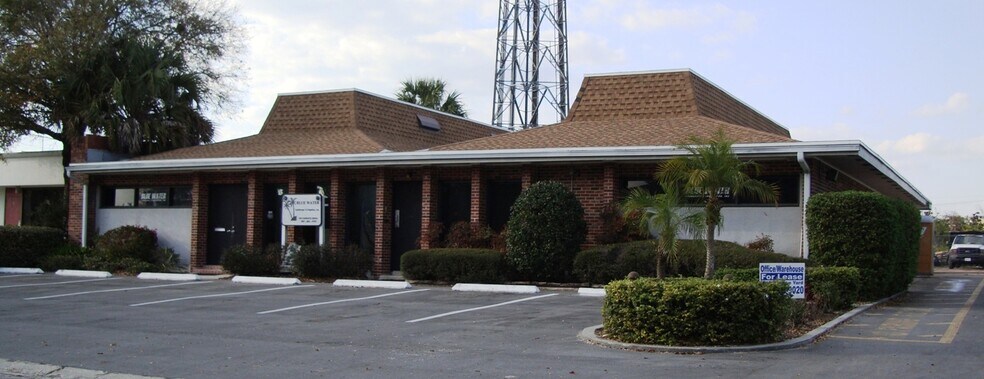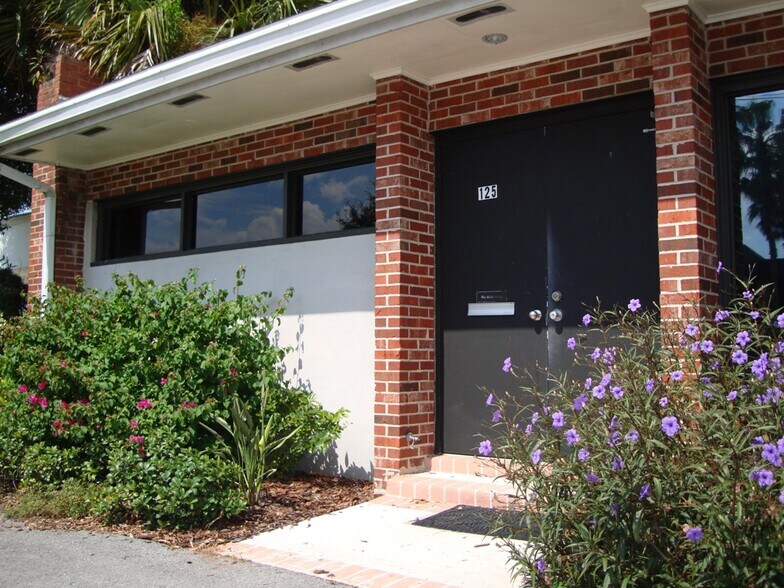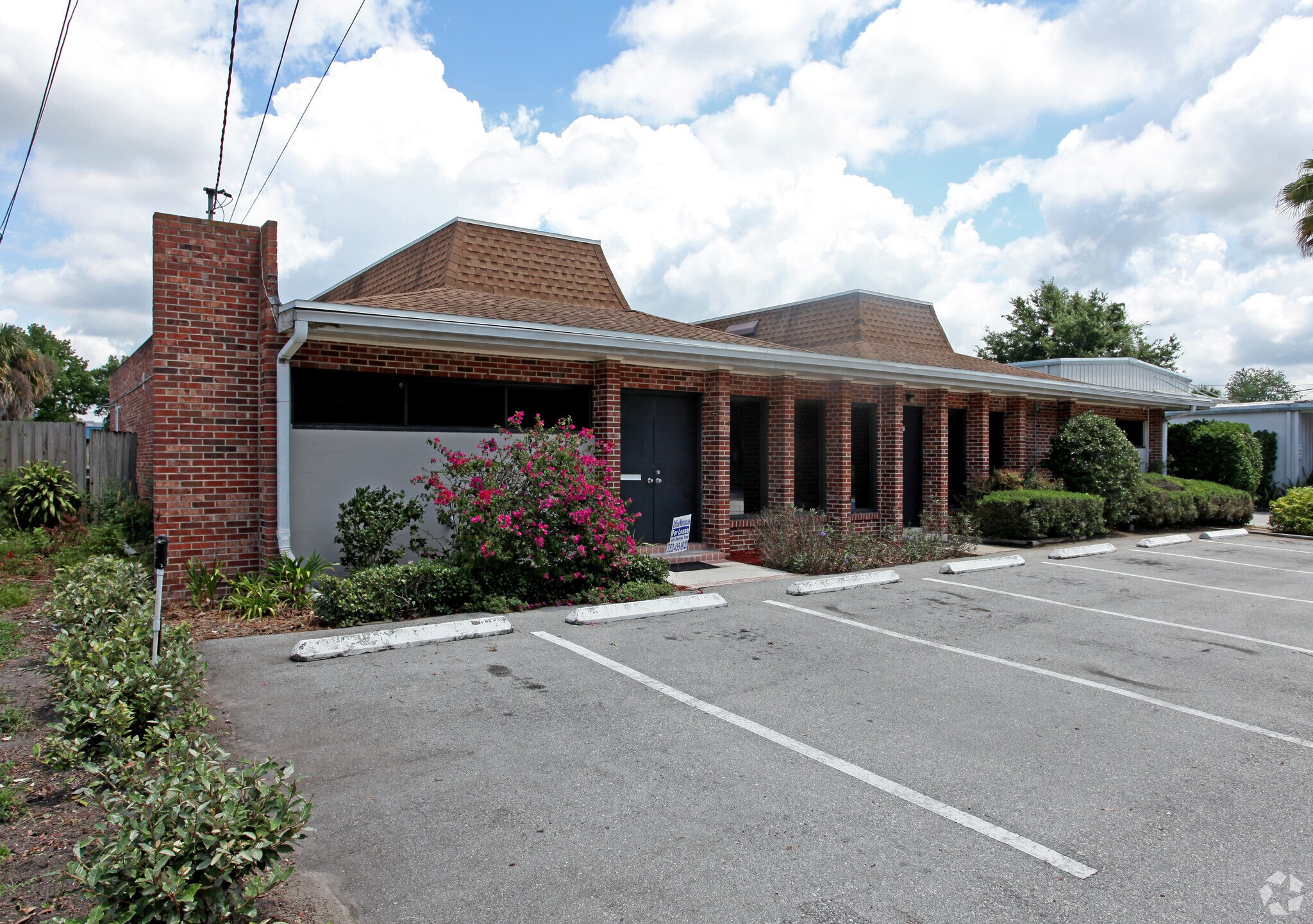
Cette fonctionnalité n’est pas disponible pour le moment.
Nous sommes désolés, mais la fonctionnalité à laquelle vous essayez d’accéder n’est pas disponible actuellement. Nous sommes au courant du problème et notre équipe travaille activement pour le résoudre.
Veuillez vérifier de nouveau dans quelques minutes. Veuillez nous excuser pour ce désagrément.
– L’équipe LoopNet
Votre e-mail a été envoyé.
TOUS LES ESPACE DISPONIBLES(1)
Afficher les loyers en
- ESPACE
- SURFACE
- DURÉE
- LOYER
- TYPE DE BIEN
- ÉTAT
- DISPONIBLE
The west half (125) of the front brick building is finished as traditional office space with a reception area, two bathrooms, a break room with kitchenette, and 8 private offices, one of which is large enough to serve as a conference room. 125 Candace connects through to the warehouse via a short fire exit hallway. The east half (127) of the front brick building has a separate front door opening to a large showroom area which would be finished with office cubicles if desired. There is a unisex bathroom and two offices with a private shower in each. (Leftover from previous corporate gym configuration.) There is a large A/C workroom with adjoining small storage area before connecting directly to the rear warehouse. The insulated warehouse has a 10x10 rollup on the east half, a service door on the west half, and a concrete apron across the northern building for ease of access to the warehouse. Owner is open to further development of the northernmost 1/4 acre of the rear yard for the right tenant or yard is available for storage. M1 zoning in Seminole Count is suitable for light manufacturing, service distribution, storage, and professional use. Owner managed since 2001.
- Il est possible que le loyer annoncé ne comprenne pas certains services publics, services d’immeuble et frais immobiliers.
- Aire de réception
- Cour
- Ventilation et chauffage centraux
- Douches
| Espace | Surface | Durée | Loyer | Type de bien | État | Disponible |
| 1er étage – 125/127 | 591 m² | 3 Ans | 113,09 € /m²/an 9,42 € /m²/mois 66 873 € /an 5 573 € /mois | Industriel/Logistique | Construction achevée | 01/10/2025 |
1er étage – 125/127
| Surface |
| 591 m² |
| Durée |
| 3 Ans |
| Loyer |
| 113,09 € /m²/an 9,42 € /m²/mois 66 873 € /an 5 573 € /mois |
| Type de bien |
| Industriel/Logistique |
| État |
| Construction achevée |
| Disponible |
| 01/10/2025 |
1er étage – 125/127
| Surface | 591 m² |
| Durée | 3 Ans |
| Loyer | 113,09 € /m²/an |
| Type de bien | Industriel/Logistique |
| État | Construction achevée |
| Disponible | 01/10/2025 |
The west half (125) of the front brick building is finished as traditional office space with a reception area, two bathrooms, a break room with kitchenette, and 8 private offices, one of which is large enough to serve as a conference room. 125 Candace connects through to the warehouse via a short fire exit hallway. The east half (127) of the front brick building has a separate front door opening to a large showroom area which would be finished with office cubicles if desired. There is a unisex bathroom and two offices with a private shower in each. (Leftover from previous corporate gym configuration.) There is a large A/C workroom with adjoining small storage area before connecting directly to the rear warehouse. The insulated warehouse has a 10x10 rollup on the east half, a service door on the west half, and a concrete apron across the northern building for ease of access to the warehouse. Owner is open to further development of the northernmost 1/4 acre of the rear yard for the right tenant or yard is available for storage. M1 zoning in Seminole Count is suitable for light manufacturing, service distribution, storage, and professional use. Owner managed since 2001.
- Il est possible que le loyer annoncé ne comprenne pas certains services publics, services d’immeuble et frais immobiliers.
- Ventilation et chauffage centraux
- Aire de réception
- Douches
- Cour
APERÇU DU BIEN
Total square footage of this brick office building and flex/warehouse space is 6,365 located in unincorporated south Seminole County with a Maitland mailing address. Location is just off 17-92 within 2 minutes from Maitland Blvd. and easy access to Interstate 4. The property is just over a half acre with 4,331 sf office (2,203 sf on west side adjoins 2,218 sf on east side) and adjoining a 2,034 sf warehouse on the north side. 1/4 acre fenced storage lot in rear is available for additional cost (see below) and available for further development for the right tenant use. Owner prefers finding one tenant for entire building but will consider separation for the right tenant use. If rented separately: $8,277 per month: Whole building including rear storage yard. $7,586 per month: Whole building not including rear storage yard. $5,208 per month: 125 (west side) offices plus warehouse not including rear storage yard. $4,967 per month: 127 (east side) office showroom plus warehouse not including rear storage yard. $2,950 per month: 125 (west side) offices only. $2,850 per month: 127 (east side) office showroom only. $ 681 per month: Rear yard only. Owner will not separate unless other tenant(s) decline need for rear yard. The $12.00 per sq. ft. annual listing base rate does not include utilities and certain property expenses.
INFORMATIONS SUR L’IMMEUBLE
Présenté par

125 Candace Dr
Hum, une erreur s’est produite lors de l’envoi de votre message. Veuillez réessayer.
Merci ! Votre message a été envoyé.








