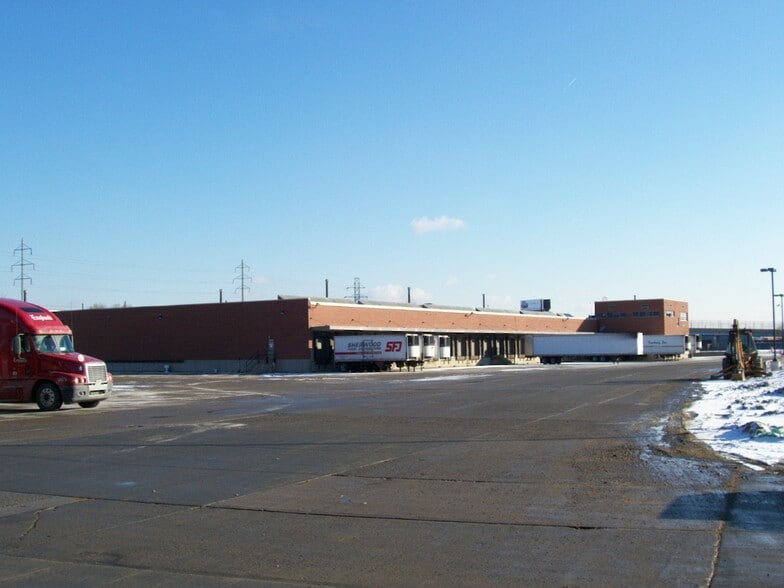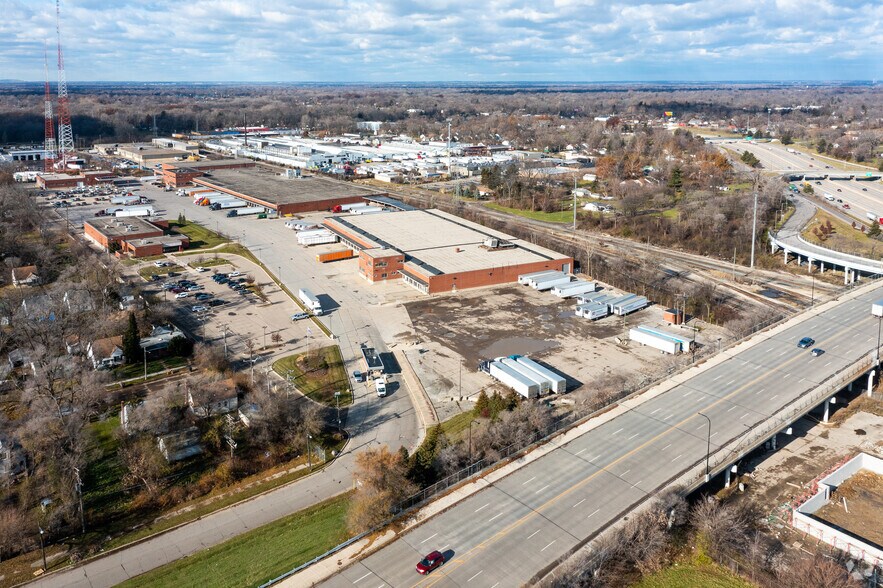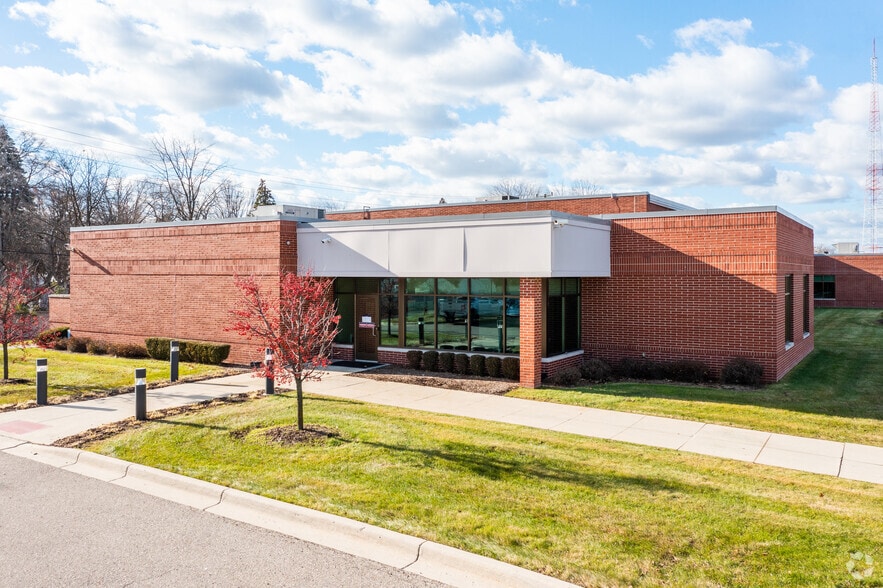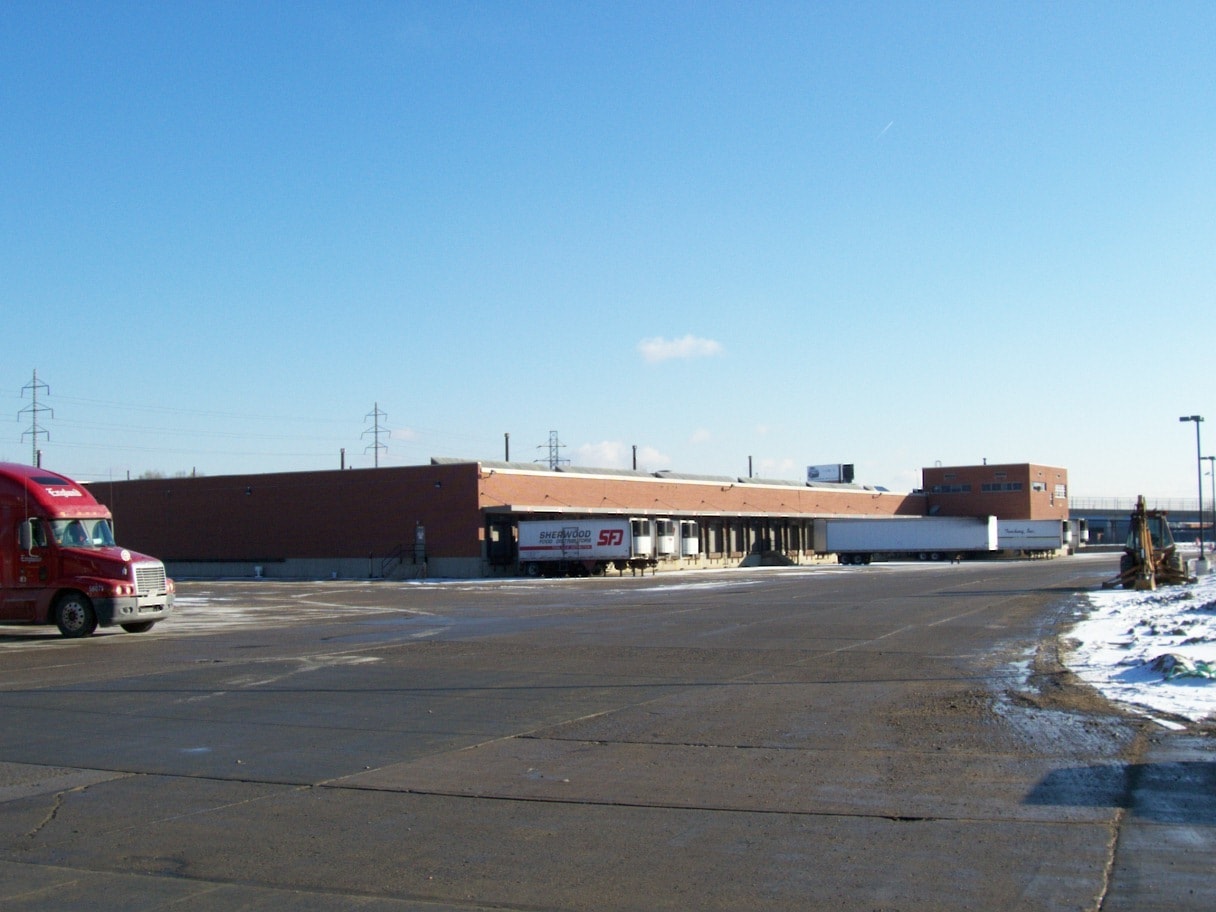Votre e-mail a été envoyé.
Sherwood Food Distributors 12499 Evergreen Ave Industriel/Logistique | 28 185 m² | À louer | Detroit, MI 48228



Certaines informations ont été traduites automatiquement.
INFORMATIONS PRINCIPALES
- USDA-certified food processing area with modern refrigeration
- Rail-adjacent site next to CPKC Intermodal Terminal
- Zoned M-4 for intensive industrial use
- 69 exterior docks plus 15 additional on loading platform
- New roof (2024) and refrigeration system (2021)
- Excellent freeway access via I-96 and Southfield Freeway
CARACTÉRISTIQUES
TOUS LES ESPACE DISPONIBLES(1)
Afficher les loyers en
- ESPACE
- SURFACE
- DURÉE
- LOYER
- TYPE DE BIEN
- ÉTAT
- DISPONIBLE
• 303,383± SF Cold Storage/Warehouse Space Available For Lease • Four Building Campus: Building #1: Office Building – 20,130 SF Building #2: Maintenance/Repair Building – 16,612 SF Building #3: Dry Storage Building – 85,493 SF Building #4: Cooler/Freezer Storage Building – 177,720 SF • 18.401 Acre Site • Up to 28’ Clear Height • Fifteen (15) Total Grade Level Doors • Sixty-Nine (69) Exterior Docks • Additional Fifteen (15) Exterior Docks on Loading Platform • Rail Adjacent (CSX) – Next to CPKC Intermodal Terminal • Fenced, Lit, Secure with Guard Shack • Zoned M-4 (Intensive Industrial District) • Excellent Freeway Access via I-96/Southfield Freeway
- Le loyer ne comprend pas les services publics, les frais immobiliers ou les services de l’immeuble.
- Chambres de congélation
- 69 quais de chargement
- Système de sécurité
| Espace | Surface | Durée | Loyer | Type de bien | État | Disponible |
| 1er étage | 28 185 m² | Négociable | 64,65 € /m²/an 5,39 € /m²/mois 1 822 176 € /an 151 848 € /mois | Industriel/Logistique | - | Maintenant |
1er étage
| Surface |
| 28 185 m² |
| Durée |
| Négociable |
| Loyer |
| 64,65 € /m²/an 5,39 € /m²/mois 1 822 176 € /an 151 848 € /mois |
| Type de bien |
| Industriel/Logistique |
| État |
| - |
| Disponible |
| Maintenant |
1er étage
| Surface | 28 185 m² |
| Durée | Négociable |
| Loyer | 64,65 € /m²/an |
| Type de bien | Industriel/Logistique |
| État | - |
| Disponible | Maintenant |
• 303,383± SF Cold Storage/Warehouse Space Available For Lease • Four Building Campus: Building #1: Office Building – 20,130 SF Building #2: Maintenance/Repair Building – 16,612 SF Building #3: Dry Storage Building – 85,493 SF Building #4: Cooler/Freezer Storage Building – 177,720 SF • 18.401 Acre Site • Up to 28’ Clear Height • Fifteen (15) Total Grade Level Doors • Sixty-Nine (69) Exterior Docks • Additional Fifteen (15) Exterior Docks on Loading Platform • Rail Adjacent (CSX) – Next to CPKC Intermodal Terminal • Fenced, Lit, Secure with Guard Shack • Zoned M-4 (Intensive Industrial District) • Excellent Freeway Access via I-96/Southfield Freeway
- Le loyer ne comprend pas les services publics, les frais immobiliers ou les services de l’immeuble.
- 69 quais de chargement
- Chambres de congélation
- Système de sécurité
APERÇU DU BIEN
Positioned in Detroit’s industrial corridor, 12499 Evergreen Road offers a rare opportunity to lease a fully integrated cold storage and warehouse campus totaling over 303,000 square feet. The four-building layout includes a dedicated office facility, a maintenance and repair building, dry storage, and a state-of-the-art cooler/freezer warehouse. With zoning under M-4 (Intensive Industrial District), the site is ideal for logistics, food distribution, or manufacturing operations requiring cold chain infrastructure. The cooler/freezer building features 27,000 SF of freezer space and 138,720 SF of cooler space, supported by a USDA-certified food processing area and twelve ceiling-mounted condensers installed in 2021. The dry storage building includes 85,493 SF with 4,000 SF of office, while the office and maintenance buildings offer executive parking, drive-through access, and gas island amenities. Ceiling heights range from 12’ to 28’, and the site includes 15 grade-level doors and 69 exterior docks, with an additional 15 docks on a loading platform. Strategically located near I-96 and Southfield Freeway, the property provides seamless access to regional transportation networks. Its adjacency to CSX rail and proximity to the CPKC Intermodal Terminal further enhance its logistics appeal. The site is fully fenced, lit, and secured with a guard shack, ensuring operational safety and control.
FAITS SUR L’INSTALLATION RÉFRIGÉRATION/CHAMBRE FROIDE
Présenté par

Sherwood Food Distributors | 12499 Evergreen Ave
Hum, une erreur s’est produite lors de l’envoi de votre message. Veuillez réessayer.
Merci ! Votre message a été envoyé.






