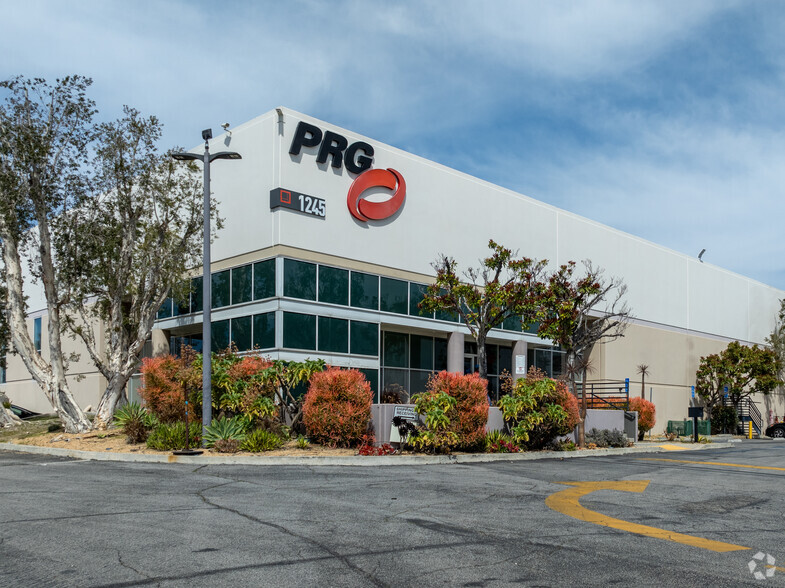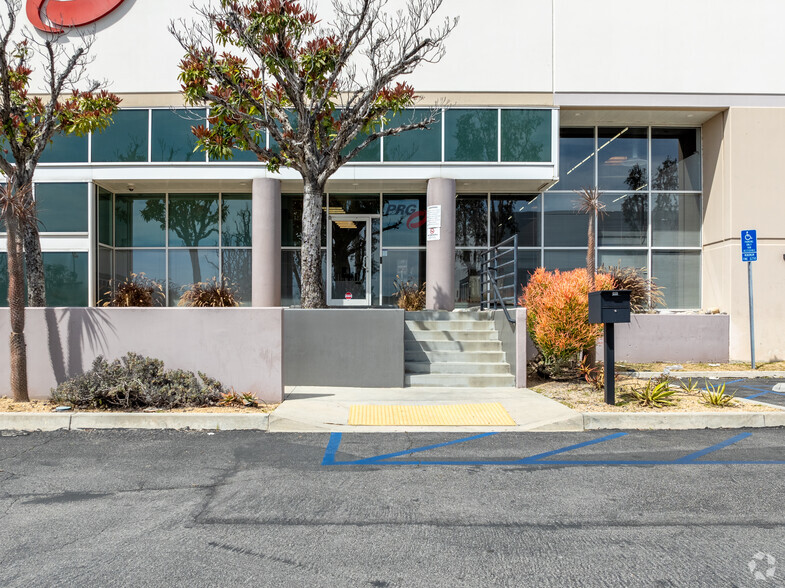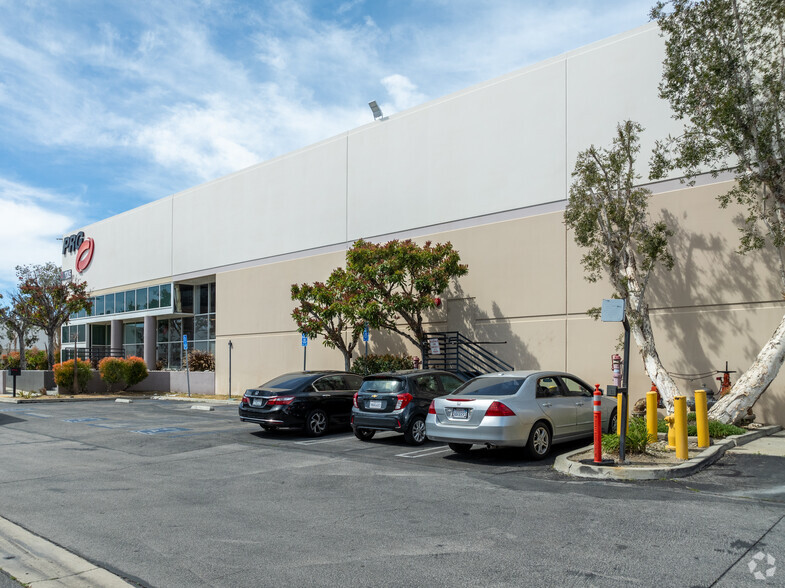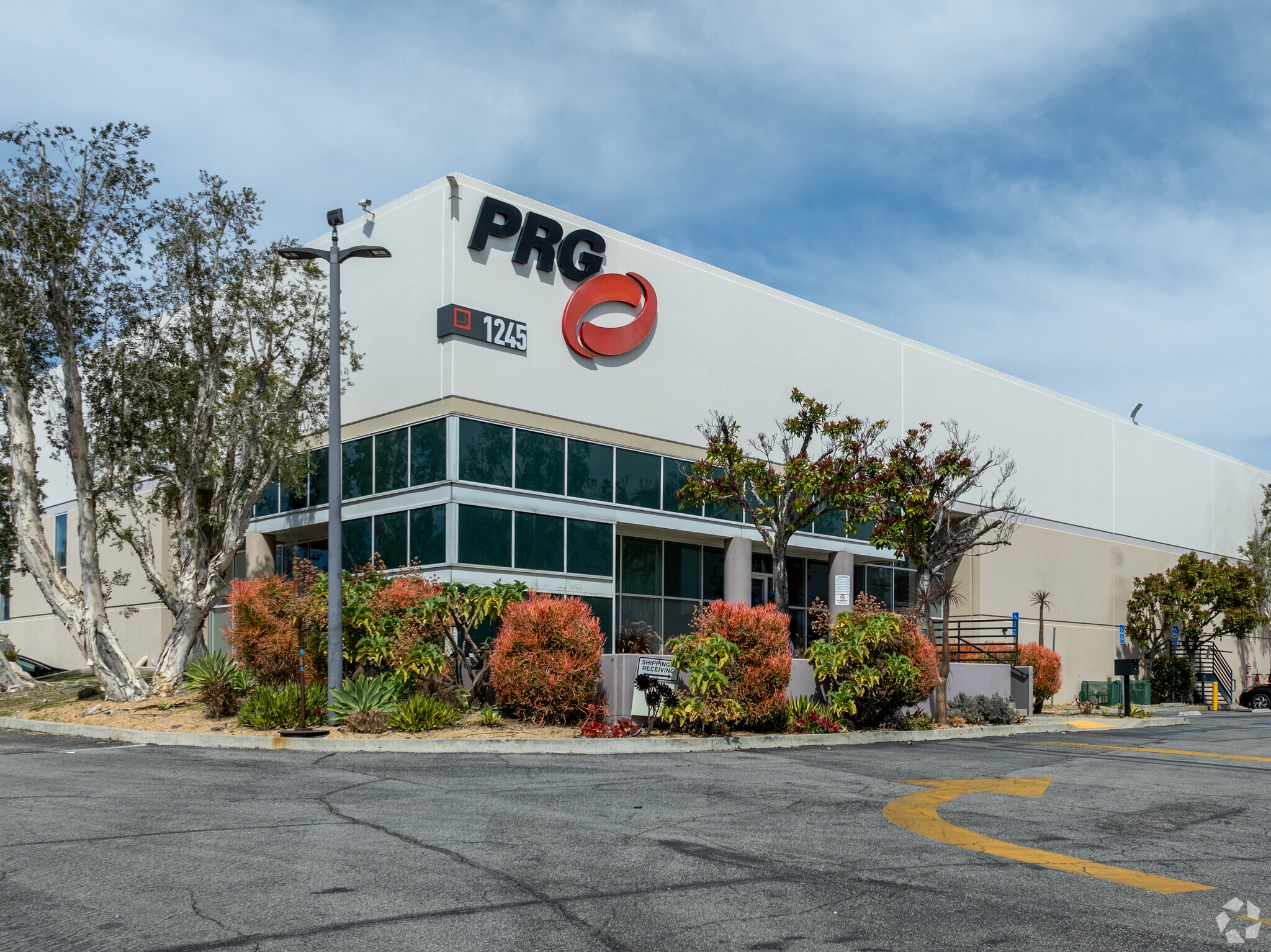Votre e-mail a été envoyé.
Certaines informations ont été traduites automatiquement.
INFORMATIONS PRINCIPALES SUR LA SOUS-LOCATION
- Portes DH/GL 21/1
- Puissance A : 2000, V : 480, pH : 3, W : 4
- Hauteur libre 24 pi
- Cour
CARACTÉRISTIQUES
TOUS LES ESPACE DISPONIBLES(1)
Afficher les loyers en
- ESPACE
- SURFACE
- DURÉE
- LOYER
- TYPE DE BIEN
- ÉTAT
- DISPONIBLE
Rental Rate is on a Triple Net Basis with $0.25 psf Net Charges - Sprinkler Calcs: .45/3000 GPM. - Gated site with drive around - 24’ Clear - Partial mezzanine - Highly improved office - Located within the 5 building/ 591,660 SF San Fernando Business Center - Master Lessee: Rexford Industrial (NYSE:REXR) 132,936 SF Availability - 34,902 SF Office (Portion may be removed), 170 parking spaces (1.28:1 ratio), 83,462 SF Availability - 5,869 SF Office, 134 parking spaces (1.61:1)
- Espace en sous-location disponible auprès de l’occupant actuel
- Comprend 3 243 m² d’espace de bureau dédié
- 21 quais de chargement
- Cour
- Le loyer ne comprend pas les services publics, les frais immobiliers ou les services de l’immeuble.
- 1 accès plain-pied
- Toilettes privées
| Espace | Surface | Durée | Loyer | Type de bien | État | Disponible |
| 1er étage | 7 754 – 12 350 m² | Déc. 2028 | 201,38 € /m²/an 16,78 € /m²/mois 2 487 015 € /an 207 251 € /mois | Industriel/Logistique | Construction achevée | Maintenant |
1er étage
| Surface |
| 7 754 – 12 350 m² |
| Durée |
| Déc. 2028 |
| Loyer |
| 201,38 € /m²/an 16,78 € /m²/mois 2 487 015 € /an 207 251 € /mois |
| Type de bien |
| Industriel/Logistique |
| État |
| Construction achevée |
| Disponible |
| Maintenant |
1er étage
| Surface | 7 754 – 12 350 m² |
| Durée | Déc. 2028 |
| Loyer | 201,38 € /m²/an |
| Type de bien | Industriel/Logistique |
| État | Construction achevée |
| Disponible | Maintenant |
Rental Rate is on a Triple Net Basis with $0.25 psf Net Charges - Sprinkler Calcs: .45/3000 GPM. - Gated site with drive around - 24’ Clear - Partial mezzanine - Highly improved office - Located within the 5 building/ 591,660 SF San Fernando Business Center - Master Lessee: Rexford Industrial (NYSE:REXR) 132,936 SF Availability - 34,902 SF Office (Portion may be removed), 170 parking spaces (1.28:1 ratio), 83,462 SF Availability - 5,869 SF Office, 134 parking spaces (1.61:1)
- Espace en sous-location disponible auprès de l’occupant actuel
- Le loyer ne comprend pas les services publics, les frais immobiliers ou les services de l’immeuble.
- Comprend 3 243 m² d’espace de bureau dédié
- 1 accès plain-pied
- 21 quais de chargement
- Toilettes privées
- Cour
FAITS SUR L’INSTALLATION ENTREPÔT
Présenté par
Société non fournie
1245 Aviation Pl
Hum, une erreur s’est produite lors de l’envoi de votre message. Veuillez réessayer.
Merci ! Votre message a été envoyé.












