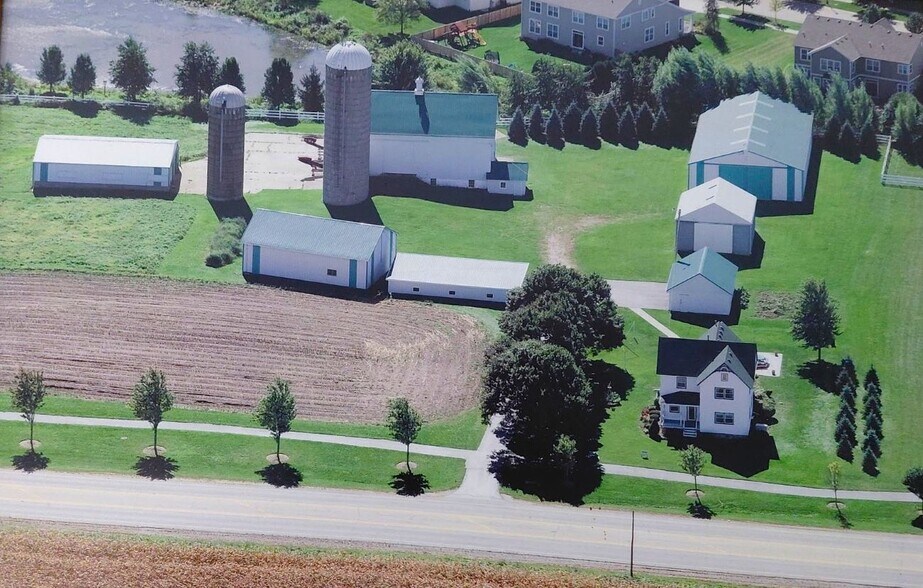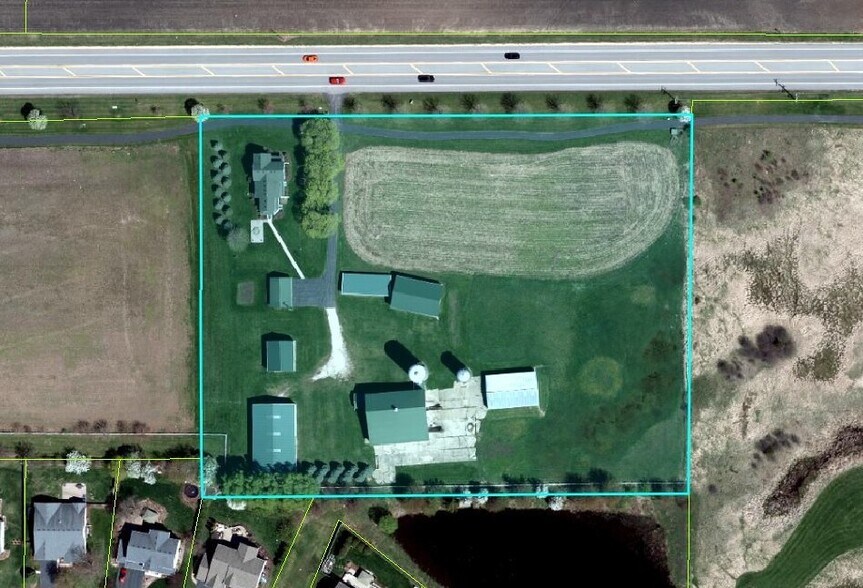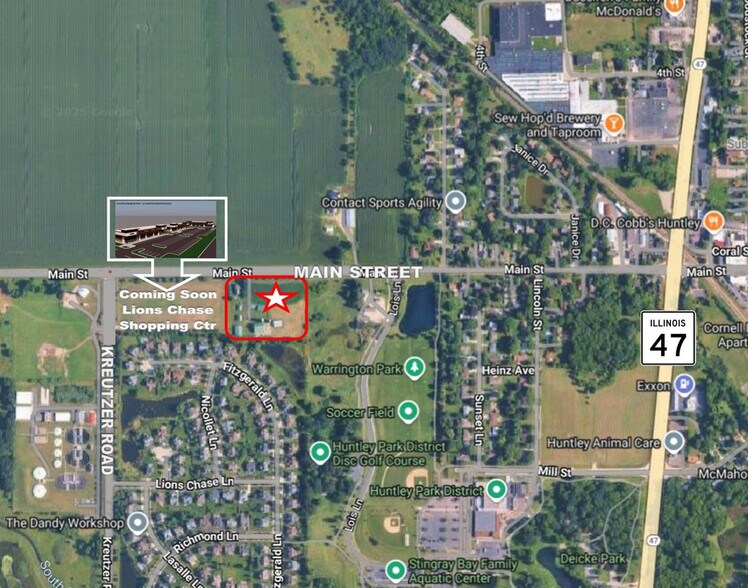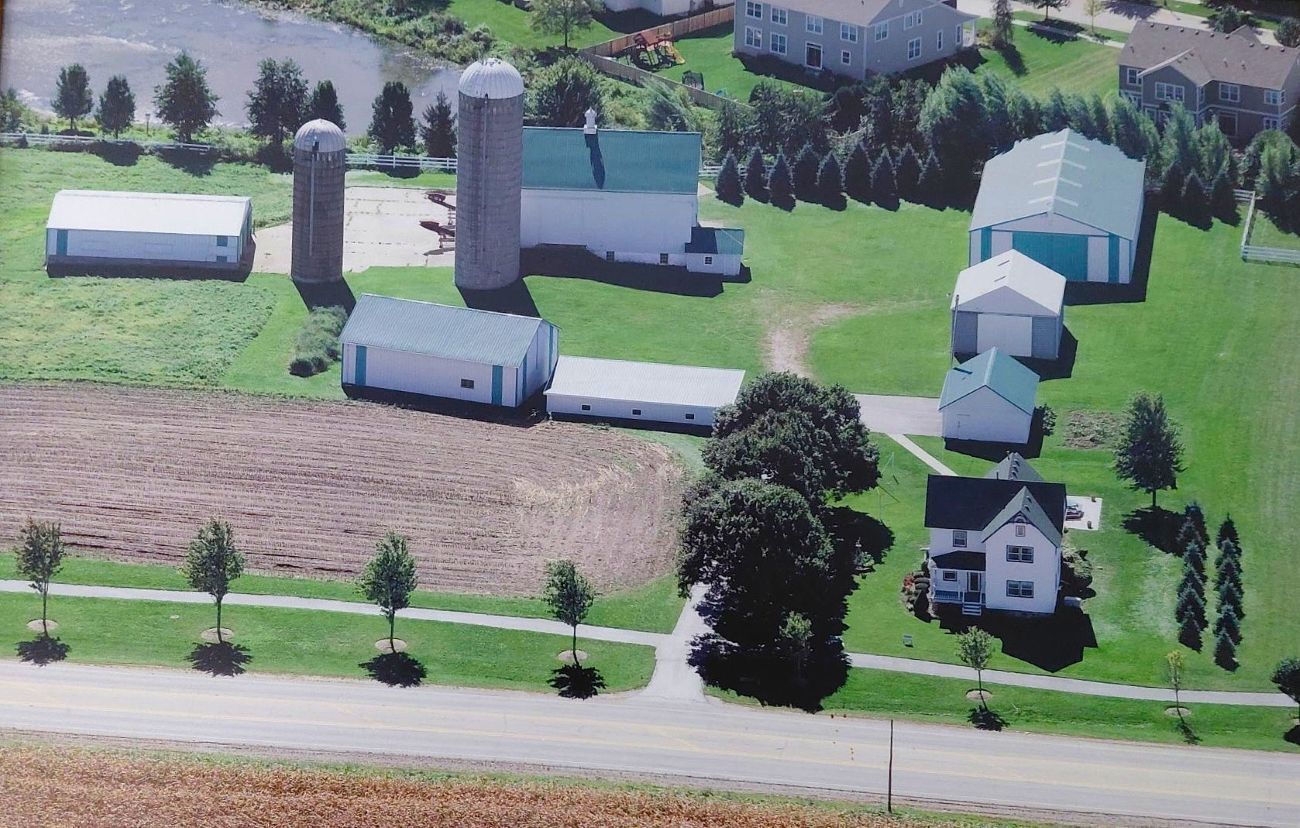
Mixed Use Live/Work | 12407 Main St
Cette fonctionnalité n’est pas disponible pour le moment.
Nous sommes désolés, mais la fonctionnalité à laquelle vous essayez d’accéder n’est pas disponible actuellement. Nous sommes au courant du problème et notre équipe travaille activement pour le résoudre.
Veuillez vérifier de nouveau dans quelques minutes. Veuillez nous excuser pour ce désagrément.
– L’équipe LoopNet
Votre e-mail a été envoyé.
Mixed Use Live/Work 12407 Main St Bureau 1 474 m² À vendre Huntley, IL 60142 853 103 € (578,59 €/m²)



Certaines informations ont été traduites automatiquement.
INFORMATIONS PRINCIPALES SUR L'INVESTISSEMENT
- Live/Work Mixed Use
- On 4.96 Acres
- Residence and 6 Buildings
RÉSUMÉ ANALYTIQUE
Live/Work
Mixed Use Property
Single Family Residence & Additional Buildings
On 4.96 Acres
Located just one mile west of Route 47 is a combination of uses on 4.96 acres including a two-story single family residence, a two-story barn, two silos, six metal farm related structures and a small corn field.
Given the location and existing structures, a myriad of commercial uses are possible, including landscape facility, general contractor yard, garden and/or flower shop, nursery, vehicle and/or boat storge, wedding venue, etc.
To the immediate west of the property is a site approved for a 15,000 SF retail center, and to the east are the Huntley Park District recreation site and pool.
See page 2 of flyer for details about each building on the property.
Mixed Use Property
Single Family Residence & Additional Buildings
On 4.96 Acres
Located just one mile west of Route 47 is a combination of uses on 4.96 acres including a two-story single family residence, a two-story barn, two silos, six metal farm related structures and a small corn field.
Given the location and existing structures, a myriad of commercial uses are possible, including landscape facility, general contractor yard, garden and/or flower shop, nursery, vehicle and/or boat storge, wedding venue, etc.
To the immediate west of the property is a site approved for a 15,000 SF retail center, and to the east are the Huntley Park District recreation site and pool.
See page 2 of flyer for details about each building on the property.
BILAN FINANCIER (RÉEL - 2024) Cliquez ici pour accéder à |
ANNUEL | ANNUEL PAR m² |
|---|---|---|
| Taxes |
$99,999

|
$9.99

|
| Frais d’exploitation |
-

|
-

|
| Total des frais |
$99,999

|
$9.99

|
BILAN FINANCIER (RÉEL - 2024) Cliquez ici pour accéder à
| Taxes | |
|---|---|
| Annuel | $99,999 |
| Annuel par m² | $9.99 |
| Frais d’exploitation | |
|---|---|
| Annuel | - |
| Annuel par m² | - |
| Total des frais | |
|---|---|
| Annuel | $99,999 |
| Annuel par m² | $9.99 |
INFORMATIONS SUR L’IMMEUBLE
Type de vente
Investissement ou propriétaire occupant
Type de bien
Bureau
Sous-type de bien
Surface de l’immeuble
1 474 m²
Classe d’immeuble
C
Année de construction
1960
Prix
853 103 €
Prix par m²
578,59 €
Occupation
Mono
Hauteur du bâtiment
1 étage
Surface type par étage
1 474 m²
Coefficient d’occupation des sols de l’immeuble
0,07
Surface du lot
2,01 ha
Zonage
B-2
1 of 1
1 de 13
VIDÉOS
VISITE 3D
PHOTOS
STREET VIEW
RUE
CARTE
1 of 1
Présenté par

Mixed Use Live/Work | 12407 Main St
Vous êtes déjà membre ? Connectez-vous
Hum, une erreur s’est produite lors de l’envoi de votre message. Veuillez réessayer.
Merci ! Votre message a été envoyé.


