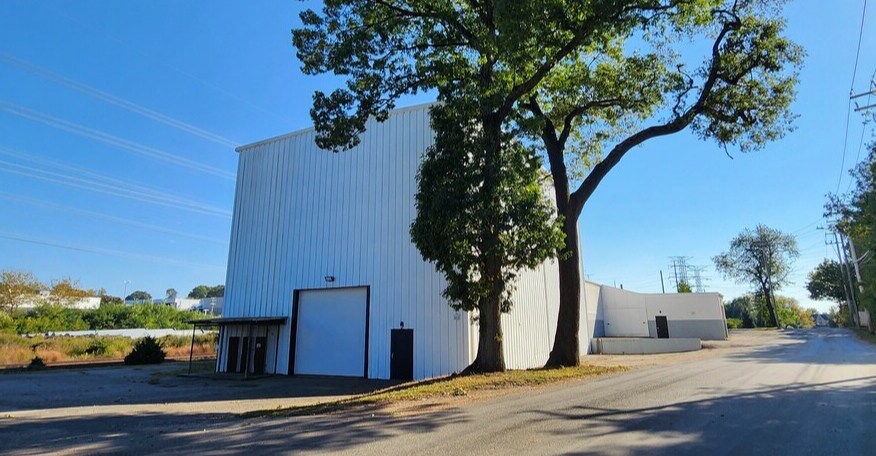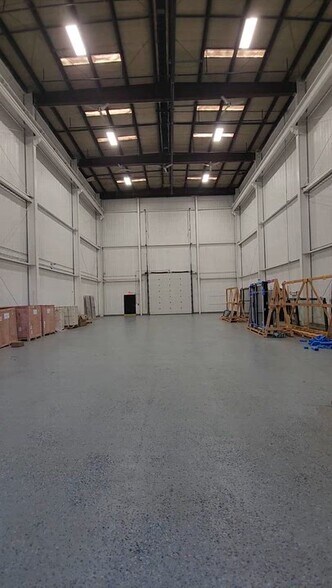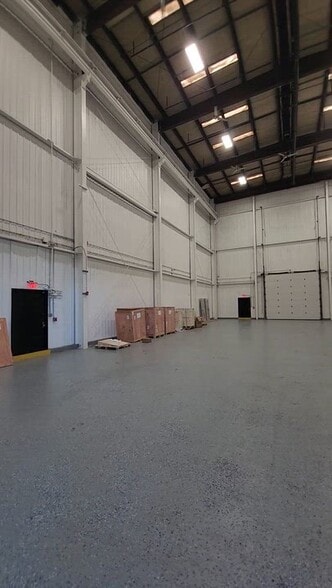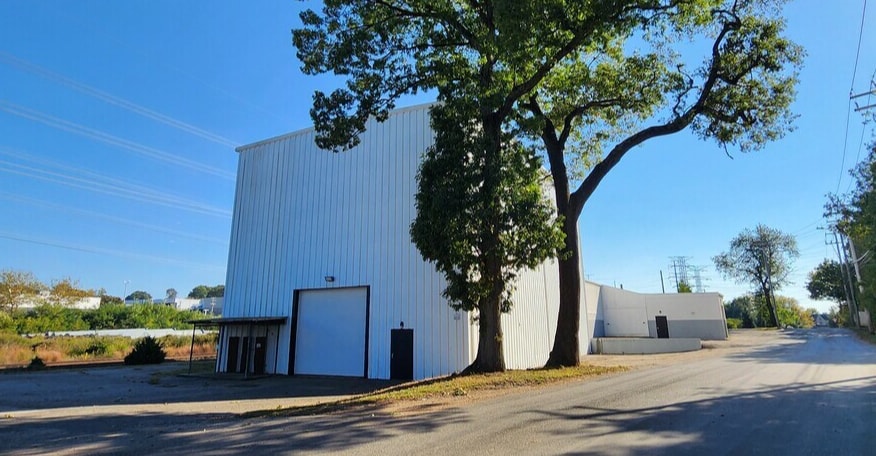Votre e-mail a été envoyé.
Certaines informations ont été traduites automatiquement.
INFORMATIONS PRINCIPALES SUR LA SOUS-LOCATION
- Ceiling Heights: 40' and 17' Clear
- Power: 1,600 Amps / 480 Volts / 3-Phase
- Abundant Natural Light - Upper Wall Windows
- Clear Span Building - Column-Free Layout
- Ample Parking and Available Outdoor Storage Space
- Full A/C & 100% Sprinklered
CARACTÉRISTIQUES
TOUS LES ESPACES DISPONIBLES(2)
Afficher les loyers en
- ESPACE
- SURFACE
- DURÉE
- LOYER
- TYPE DE BIEN
- ÉTAT
- DISPONIBLE
10,000 SF Warehouse - Clear Span Subdividable to 5,600 SF (40’ Clear Height) (14’ H x 12’ W Drive-in Door) Subdividable to 4,400 SF (17’ Clear Height) (Drive-in Door or Dock & Interior Dock with Leveler) The 5,600 SF section features a rare 40' clear height, clear-span design and an oversized drive-in door (14' H × 12' W), suitable for larger vehicle or equipment access. The 4,400 SF section has 17' clear height, abundant natural light from large upper-wall windows, and the option to add a drive-in door or a loading dock with an interior dock and leveler to enhance loading functionality.
- Espace en sous-location disponible auprès de l’occupant actuel
- 3 accès plain-pied
- Ventilation et chauffage centraux
- Lumière naturelle
- Le loyer ne comprend pas les services publics, les frais immobiliers ou les services de l’immeuble.
- Espace en excellent état
- Entreposage sécurisé
2 Drive-in Doors: (10’ H x 12’ W) 11’ Clear Height
- Espace en sous-location disponible auprès de l’occupant actuel
- 2 accès plain-pied
- Entreposage sécurisé
- Loyer annoncé plus part proportionnelle des services publics
- Système de chauffage central
- 2 Drive-in Doors: (10’ H x 12’ W)
| Espace | Surface | Durée | Loyer | Type de bien | État | Disponible |
| 1er étage | 409 – 929 m² | Négociable | 97,82 € /m²/an 8,15 € /m²/mois 90 873 € /an 7 573 € /mois | Industriel/Logistique | Construction achevée | Maintenant |
| 1er étage – 2-Bay Garage | 121 m² | Négociable | 171,97 € /m²/an 14,33 € /m²/mois 20 769 € /an 1 731 € /mois | Industriel/Logistique | Construction achevée | Maintenant |
1er étage
| Surface |
| 409 – 929 m² |
| Durée |
| Négociable |
| Loyer |
| 97,82 € /m²/an 8,15 € /m²/mois 90 873 € /an 7 573 € /mois |
| Type de bien |
| Industriel/Logistique |
| État |
| Construction achevée |
| Disponible |
| Maintenant |
1er étage – 2-Bay Garage
| Surface |
| 121 m² |
| Durée |
| Négociable |
| Loyer |
| 171,97 € /m²/an 14,33 € /m²/mois 20 769 € /an 1 731 € /mois |
| Type de bien |
| Industriel/Logistique |
| État |
| Construction achevée |
| Disponible |
| Maintenant |
1er étage
| Surface | 409 – 929 m² |
| Durée | Négociable |
| Loyer | 97,82 € /m²/an |
| Type de bien | Industriel/Logistique |
| État | Construction achevée |
| Disponible | Maintenant |
10,000 SF Warehouse - Clear Span Subdividable to 5,600 SF (40’ Clear Height) (14’ H x 12’ W Drive-in Door) Subdividable to 4,400 SF (17’ Clear Height) (Drive-in Door or Dock & Interior Dock with Leveler) The 5,600 SF section features a rare 40' clear height, clear-span design and an oversized drive-in door (14' H × 12' W), suitable for larger vehicle or equipment access. The 4,400 SF section has 17' clear height, abundant natural light from large upper-wall windows, and the option to add a drive-in door or a loading dock with an interior dock and leveler to enhance loading functionality.
- Espace en sous-location disponible auprès de l’occupant actuel
- Le loyer ne comprend pas les services publics, les frais immobiliers ou les services de l’immeuble.
- 3 accès plain-pied
- Espace en excellent état
- Ventilation et chauffage centraux
- Entreposage sécurisé
- Lumière naturelle
1er étage – 2-Bay Garage
| Surface | 121 m² |
| Durée | Négociable |
| Loyer | 171,97 € /m²/an |
| Type de bien | Industriel/Logistique |
| État | Construction achevée |
| Disponible | Maintenant |
2 Drive-in Doors: (10’ H x 12’ W) 11’ Clear Height
- Espace en sous-location disponible auprès de l’occupant actuel
- Loyer annoncé plus part proportionnelle des services publics
- 2 accès plain-pied
- Système de chauffage central
- Entreposage sécurisé
- 2 Drive-in Doors: (10’ H x 12’ W)
APERÇU DU BIEN
Matthews Commercial Properties is pleased to present 1240 Oronoque Road, a modernized industrial facility offering up to 10,000 SF of flexible space ideal for manufacturing, warehousing, or distribution uses. The building can be subdivided into two areas — 5,600 SF featuring a rare 40' clear height, clear-span design and 4,400 SF with 17' clear height and an open layout — providing exceptional versatility for a wide range of operations. The 5,600 SF section features an oversized drive-in door (14' H × 12' W), suitable for larger vehicle or equipment access. The 4,400 SF section has 17' clear height, abundant natural light from large upper-wall windows, and the option to add a drive-in door or a loading dock with an interior dock and leveler to enhance loading functionality. An additional 1,300 SF unit is also available, offering two (2) standard drive-in doors (10' H × 12' W each) for convenient access. The property has 1,600-amp, 480-volt, 3-phase power, ample parking, and available outdoor storage space. It is fully air-conditioned and sprinklered. The building is in excellent condition, featuring clean white walls and finished concrete flooring throughout, creating a bright and professional environment well-suited for a wide range of industrial uses in a prime Milford location. AVAILABLE SPACES 10,000 SF +/- Warehouse - Clear Span Subdividable to 5,600 SF +/- (40’ Clear Height) (14’ H x 12’ W Drive-in Door) Subdividable to 4,400 SF +/- (17’ Clear Height) (Drive-in Door or Dock & Interior Dock with Leveler) 1,300 SF +/- Warehouse 2 Drive-in Doors: (10’ H x 12’ W) 11’ Clear Height LEASE RATE 5,600 SF: $10.50 PSF + $3.50 PSF NNN $6,533.33 Per Month + Utilities 4,400 SF: $10.50 PSF + $3.50 PSF NNN $5,133.33 Per Month + Utilities 10,000 SF: $10.50 PSF + $3.50 PSF NNN $11,666.67 Per Month + Utilities 1,300 SF: $18.46 PSF Gross $2,000 Per Month + Utilities
FAITS SUR L’INSTALLATION MANUFACTURE
OCCUPANTS
- ÉTAGE
- NOM DE L’OCCUPANT
- SECTEUR D’ACTIVITÉ
- 1er
- HERO LifeCare
- Manufacture
Présenté par

1240 Oronoque Rd
Hum, une erreur s’est produite lors de l’envoi de votre message. Veuillez réessayer.
Merci ! Votre message a été envoyé.





