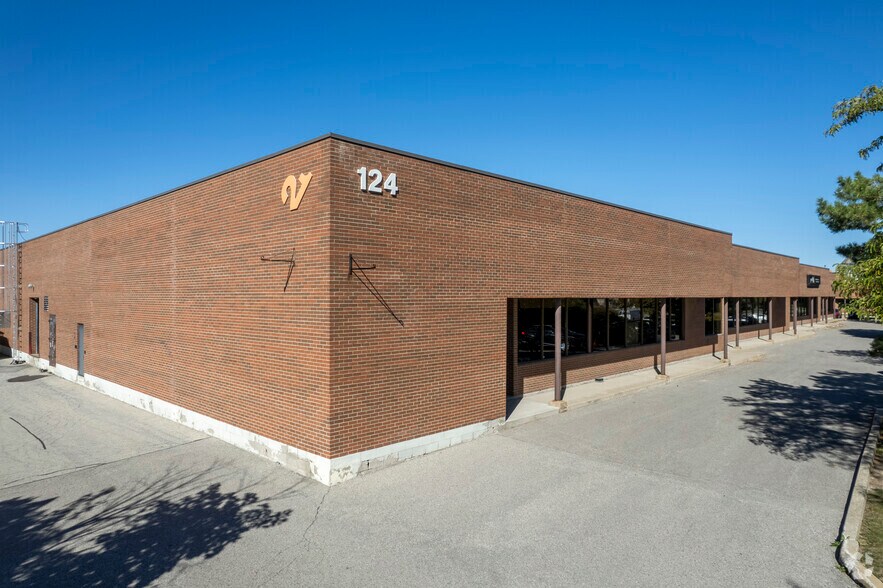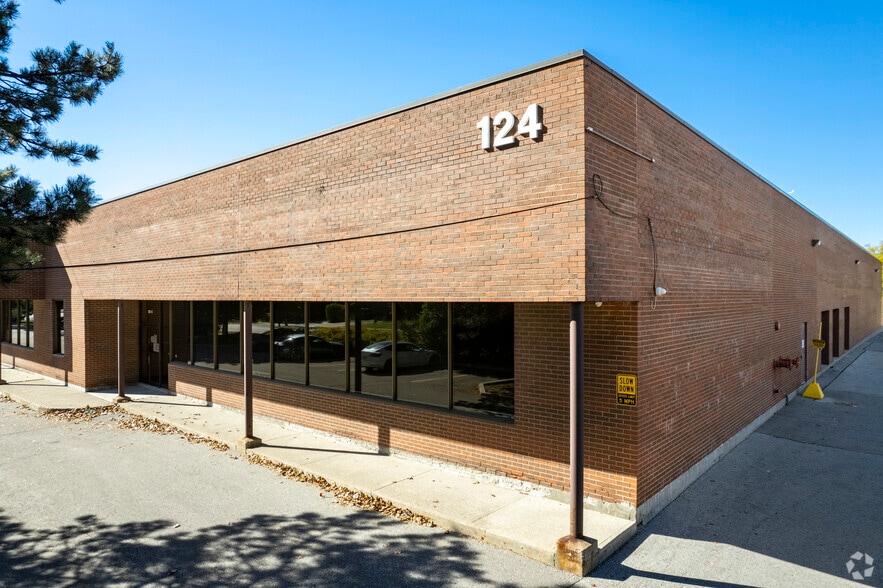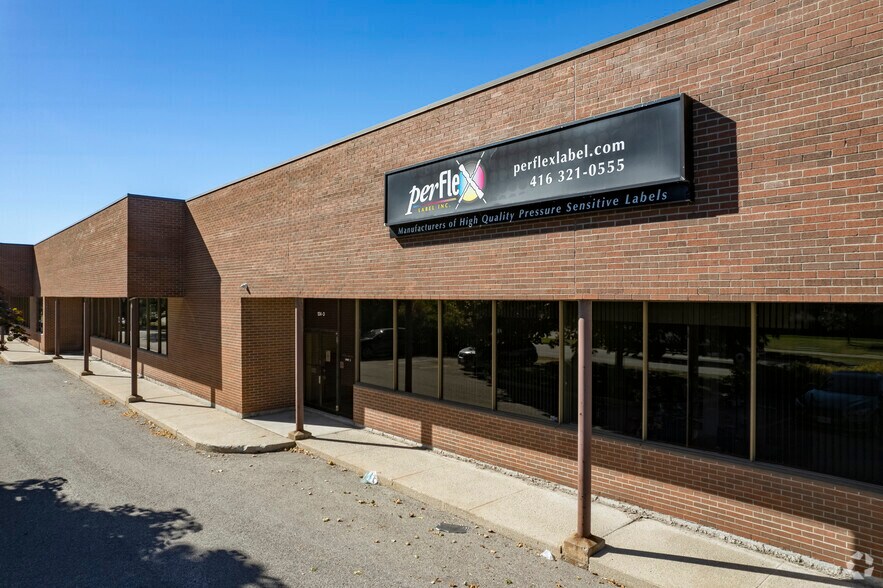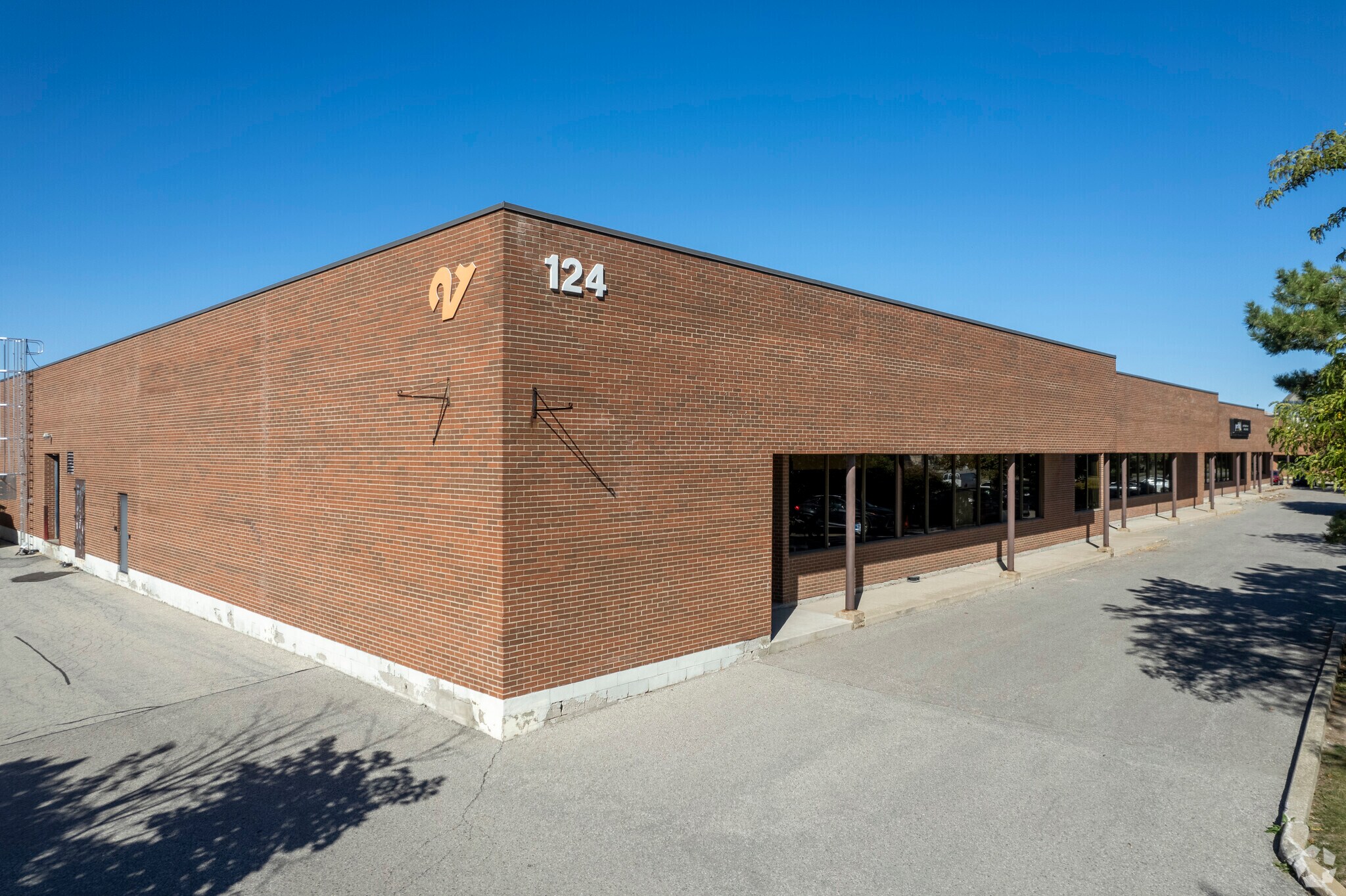Votre e-mail a été envoyé.
124 Milner Ave Industriel/Logistique | 986–2 492 m² | À louer | Toronto, ON M1S 3R2



Certaines informations ont été traduites automatiquement.
INFORMATIONS PRINCIPALES
- The two units can be combined for a total of 26,827sf
- Green space and convenient access to public transit make for an appealing workplace.
- Each unit features private offices and restrooms.
- On-site parking is available.
CARACTÉRISTIQUES
TOUS LES ESPACES DISPONIBLES(2)
Afficher les loyers en
- ESPACE
- SURFACE
- DURÉE
- LOYER
- TYPE DE BIEN
- ÉTAT
- DISPONIBLE
Located just minutes from Highway 401, this fully air-conditioned property offers a functional, rectangular-shaped warehouse equipped with shipping doors capable of accommodating 53’ trailers. The space features 800 Amps / 600 Volts of abundant power, suitable for light manufacturing or clean food storage operations. The building provides excellent street frontage on a prominent roadway and backs onto green space, creating an appealing work environment. A brand-new, high-insulation roof has just been installed for improved energy efficiency. On-site parking is ample, and a public transit stop is conveniently located right at the front door. All information to be verified by the Tenant.
- Le loyer ne comprend pas les services publics, les frais immobiliers ou les services de l’immeuble.
- Peut être associé à un ou plusieurs espaces supplémentaires pour obtenir jusqu’à 2 492 m² d’espace adjacent.
- Comprend 214 m² d’espace de bureau dédié
Located just minutes from Highway 401, this fully air-conditioned property offers a functional, rectangular-shaped warehouse equipped with shipping doors capable of accommodating 53’ trailers. The space features 800 Amps / 600 Volts of abundant power, suitable for light manufacturing or clean food storage operations. The building provides excellent street frontage on a prominent roadway and backs onto green space, creating an appealing work environment. A brand-new, high-insulation roof has just been installed for improved energy efficiency. On-site parking is ample, and a public transit stop is conveniently located right at the front door. All information to be verified by the Tenant.
- Le loyer ne comprend pas les services publics, les frais immobiliers ou les services de l’immeuble.
- 3 accès plain-pied
- 2 quais de chargement
- Comprend 232 m² d’espace de bureau dédié
- Peut être associé à un ou plusieurs espaces supplémentaires pour obtenir jusqu’à 2 492 m² d’espace adjacent.
| Espace | Surface | Durée | Loyer | Type de bien | État | Disponible |
| 1er étage – 3 | 986 m² | 2-5 Ans | 119,88 € /m²/an 9,99 € /m²/mois 118 181 € /an 9 848 € /mois | Industriel/Logistique | Construction partielle | 01/04/2026 |
| 1er étage – 5 | 1 507 m² | 2-5 Ans | 119,88 € /m²/an 9,99 € /m²/mois 180 607 € /an 15 051 € /mois | Industriel/Logistique | Construction partielle | 01/04/2026 |
1er étage – 3
| Surface |
| 986 m² |
| Durée |
| 2-5 Ans |
| Loyer |
| 119,88 € /m²/an 9,99 € /m²/mois 118 181 € /an 9 848 € /mois |
| Type de bien |
| Industriel/Logistique |
| État |
| Construction partielle |
| Disponible |
| 01/04/2026 |
1er étage – 5
| Surface |
| 1 507 m² |
| Durée |
| 2-5 Ans |
| Loyer |
| 119,88 € /m²/an 9,99 € /m²/mois 180 607 € /an 15 051 € /mois |
| Type de bien |
| Industriel/Logistique |
| État |
| Construction partielle |
| Disponible |
| 01/04/2026 |
1er étage – 3
| Surface | 986 m² |
| Durée | 2-5 Ans |
| Loyer | 119,88 € /m²/an |
| Type de bien | Industriel/Logistique |
| État | Construction partielle |
| Disponible | 01/04/2026 |
Located just minutes from Highway 401, this fully air-conditioned property offers a functional, rectangular-shaped warehouse equipped with shipping doors capable of accommodating 53’ trailers. The space features 800 Amps / 600 Volts of abundant power, suitable for light manufacturing or clean food storage operations. The building provides excellent street frontage on a prominent roadway and backs onto green space, creating an appealing work environment. A brand-new, high-insulation roof has just been installed for improved energy efficiency. On-site parking is ample, and a public transit stop is conveniently located right at the front door. All information to be verified by the Tenant.
- Le loyer ne comprend pas les services publics, les frais immobiliers ou les services de l’immeuble.
- Comprend 214 m² d’espace de bureau dédié
- Peut être associé à un ou plusieurs espaces supplémentaires pour obtenir jusqu’à 2 492 m² d’espace adjacent.
1er étage – 5
| Surface | 1 507 m² |
| Durée | 2-5 Ans |
| Loyer | 119,88 € /m²/an |
| Type de bien | Industriel/Logistique |
| État | Construction partielle |
| Disponible | 01/04/2026 |
Located just minutes from Highway 401, this fully air-conditioned property offers a functional, rectangular-shaped warehouse equipped with shipping doors capable of accommodating 53’ trailers. The space features 800 Amps / 600 Volts of abundant power, suitable for light manufacturing or clean food storage operations. The building provides excellent street frontage on a prominent roadway and backs onto green space, creating an appealing work environment. A brand-new, high-insulation roof has just been installed for improved energy efficiency. On-site parking is ample, and a public transit stop is conveniently located right at the front door. All information to be verified by the Tenant.
- Le loyer ne comprend pas les services publics, les frais immobiliers ou les services de l’immeuble.
- Comprend 232 m² d’espace de bureau dédié
- 3 accès plain-pied
- Peut être associé à un ou plusieurs espaces supplémentaires pour obtenir jusqu’à 2 492 m² d’espace adjacent.
- 2 quais de chargement
FAITS SUR L’INSTALLATION ENTREPÔT
OCCUPANTS
- ÉTAGE
- NOM DE L’OCCUPANT
- SECTEUR D’ACTIVITÉ
- 1er
- Perflex Label Inc.
- Manufacture
- 1er
- TFI
- Grossiste
Présenté par

124 Milner Ave
Hum, une erreur s’est produite lors de l’envoi de votre message. Veuillez réessayer.
Merci ! Votre message a été envoyé.




