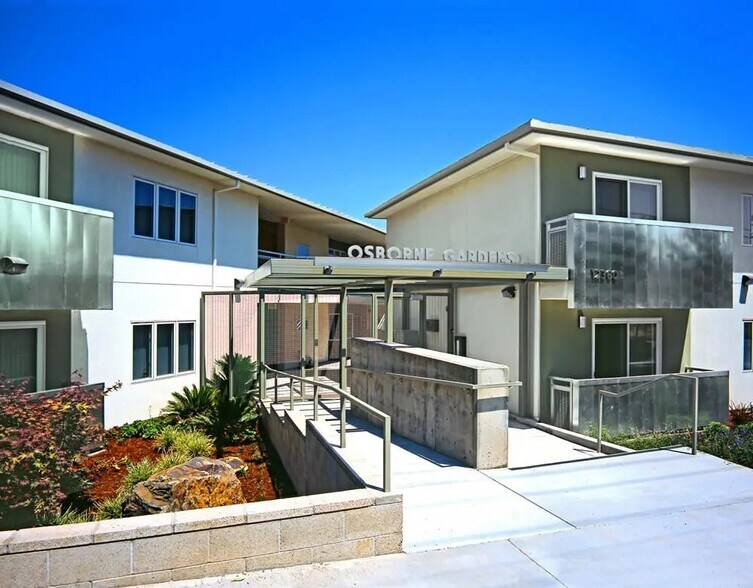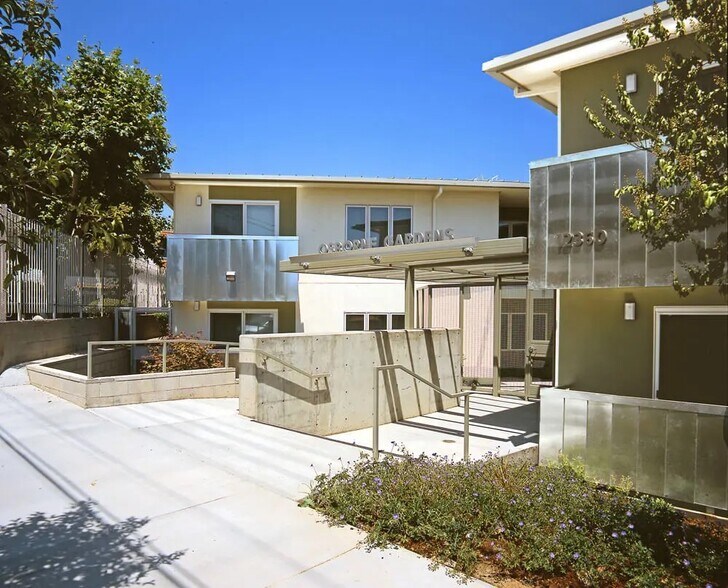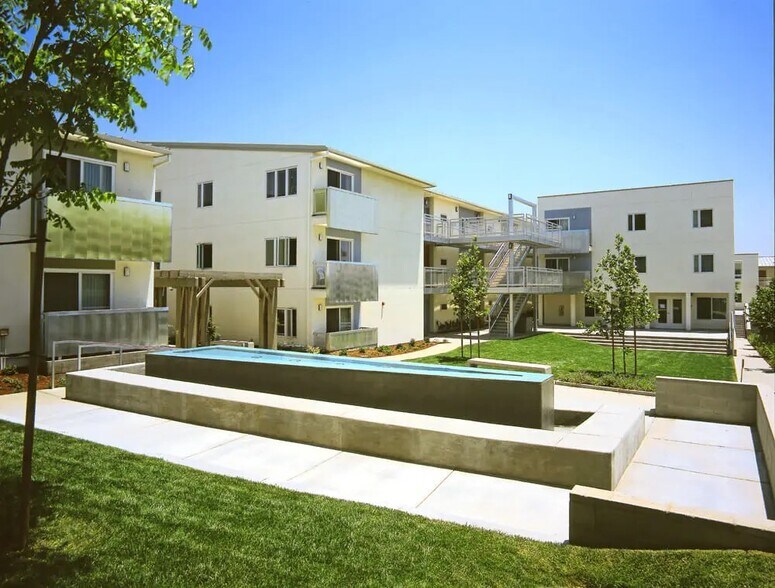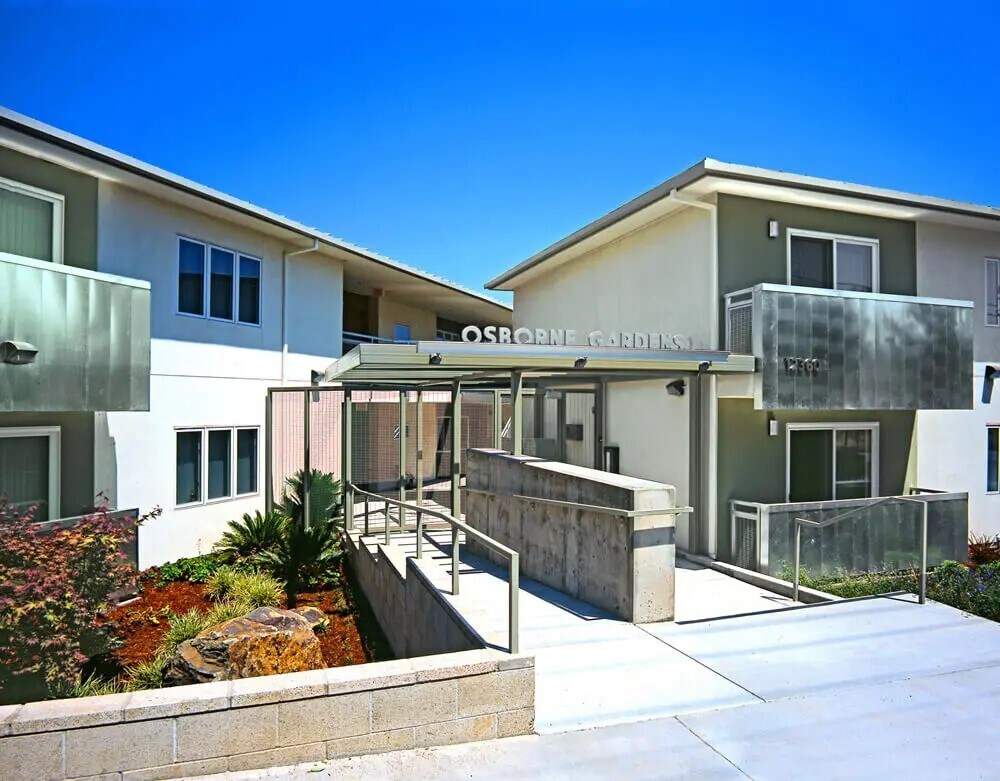
Osborne Garden Apartments | 12360 Osborne St
Cette fonctionnalité n’est pas disponible pour le moment.
Nous sommes désolés, mais la fonctionnalité à laquelle vous essayez d’accéder n’est pas disponible actuellement. Nous sommes au courant du problème et notre équipe travaille activement pour le résoudre.
Veuillez vérifier de nouveau dans quelques minutes. Veuillez nous excuser pour ce désagrément.
– L’équipe LoopNet
Votre e-mail a été envoyé.
Osborne Garden Apartments 12360 Osborne St Immeuble residentiel 51 lots 10 154 274 € (199 103 €/Lot) Taux de capitalisation 3,51 % Pacoima, CA 91331



Certaines informations ont été traduites automatiquement.
INFORMATIONS PRINCIPALES SUR L'INVESTISSEMENT
- Exceptionally well-maintained complex with great mix of 1,2,and 3 bedroom units
- Restrictive affordability covenant is set to expire in 2060
- 98% Occupancy with all qualified affordable housing tenants
RÉSUMÉ ANALYTIQUE
Exceptionally well-maintained apartment complex consisting of a good mix of 1, 2, and 3 bedroom units across multiple three-story structures. The property is subject to an restrictive affordability covenant that expires in 2060. Situated on 1.3 acres, the property also offers the potential to add additional units such as ADU's (buyer to verify). Existing City / Government loans may be assumable subject to Lenders' approval. Seller may be subject to certain notice provisions under the Affordable Housing Preservation Laws, including a possible opportunity for certain qualified entities to submit an offer, which may extend close of escrow. Prospective Buyers are encouraged to be able to show proof of history and ability to operate an affordable housing apartment complex, and encouraged to register with the state and/or local housing authority to become a "Qualified Entity" in order to ensure a smooth and timely transaction. Buyer to verify all information including financials. Financial information provided by Seller is based on actual rents in compliance with affordability covenants; scheduled rents and operating expenses are adjusted to adjust for vacancies and one-time expenses and include expected property taxes excluding welfare exemptions (ie a nonprofit Buyer would likely be entitled to welfare exemption and thus reduced property taxes compared to what is shown); and proforma rents are based on market rents that may or may not be able to be fully collected under affordability covenants and rent control increases.
DATA ROOM Cliquez ici pour accéder à
- Offering Memorandum
BILAN FINANCIER (RÉEL - 2024) Cliquez ici pour accéder à |
ANNUEL | ANNUEL PAR m² |
|---|---|---|
| Revenu de location brut |
-

|
-

|
| Autres revenus |
-

|
-

|
| Perte due à la vacance |
-

|
-

|
| Revenu brut effectif |
$99,999

|
$9.99

|
| Taxes |
-

|
-

|
| Frais d’exploitation |
-

|
-

|
| Total des frais |
$99,999

|
$9.99

|
| Résultat net d’exploitation |
$99,999

|
$9.99

|
BILAN FINANCIER (RÉEL - 2024) Cliquez ici pour accéder à
| Revenu de location brut | |
|---|---|
| Annuel | - |
| Annuel par m² | - |
| Autres revenus | |
|---|---|
| Annuel | - |
| Annuel par m² | - |
| Perte due à la vacance | |
|---|---|
| Annuel | - |
| Annuel par m² | - |
| Revenu brut effectif | |
|---|---|
| Annuel | $99,999 |
| Annuel par m² | $9.99 |
| Taxes | |
|---|---|
| Annuel | - |
| Annuel par m² | - |
| Frais d’exploitation | |
|---|---|
| Annuel | - |
| Annuel par m² | - |
| Total des frais | |
|---|---|
| Annuel | $99,999 |
| Annuel par m² | $9.99 |
| Résultat net d’exploitation | |
|---|---|
| Annuel | $99,999 |
| Annuel par m² | $9.99 |
INFORMATIONS SUR L’IMMEUBLE
| Prix | 10 154 274 € | Classe d’immeuble | B |
| Prix par lot | 199 103 € | Surface du lot | 0,53 ha |
| Type de vente | Investissement | Surface de l’immeuble | 4 260 m² |
| Taux de capitalisation | 3,51 % | Occupation moyenne | 98% |
| Nb de lots | 51 | Nb d’étages | 2 |
| Type de bien | Immeuble residentiel | Année de construction/rénovation | 2008/2016 |
| Sous-type de bien | Appartement | Zone de développement économique [USA] |
Oui
|
| Style d’appartement | Avec jardin | ||
| Zonage | LARD1.5 | ||
| Prix | 10 154 274 € |
| Prix par lot | 199 103 € |
| Type de vente | Investissement |
| Taux de capitalisation | 3,51 % |
| Nb de lots | 51 |
| Type de bien | Immeuble residentiel |
| Sous-type de bien | Appartement |
| Style d’appartement | Avec jardin |
| Classe d’immeuble | B |
| Surface du lot | 0,53 ha |
| Surface de l’immeuble | 4 260 m² |
| Occupation moyenne | 98% |
| Nb d’étages | 2 |
| Année de construction/rénovation | 2008/2016 |
| Zone de développement économique [USA] |
Oui |
| Zonage | LARD1.5 |
CARACTÉRISTIQUES
CARACTÉRISTIQUES DU LOT
- Climatisation
- Cuisine
- Baignoire/Douche
- Accessible aux fauteuils roulants (chambres)
CARACTÉRISTIQUES DU SITE
- Cour
- Aire de jeux
- Clôturé
LOT INFORMATIONS SUR LA COMBINAISON
| DESCRIPTION | NB DE LOTS | MOY. LOYER/MOIS | m² |
|---|---|---|---|
| 1+1 | 14 | - | 59 |
| 2+1.5 | 16 | - | 76 |
| 3+2 | 21 | - | 105 |
1 of 1
TAXES FONCIÈRES
| Numéro de parcelle | 2536-015-225 | Évaluation des aménagements | 12 277 523 € (2025) |
| Évaluation du terrain | 2 276 915 € (2025) | Évaluation totale | 14 554 438 € (2025) |
TAXES FONCIÈRES
Numéro de parcelle
2536-015-225
Évaluation du terrain
2 276 915 € (2025)
Évaluation des aménagements
12 277 523 € (2025)
Évaluation totale
14 554 438 € (2025)
1 de 9
VIDÉOS
VISITE 3D
PHOTOS
STREET VIEW
RUE
CARTE
1 of 1
Présenté par
JCI Real Estate
Osborne Garden Apartments | 12360 Osborne St
Vous êtes déjà membre ? Connectez-vous
Hum, une erreur s’est produite lors de l’envoi de votre message. Veuillez réessayer.
Merci ! Votre message a été envoyé.


