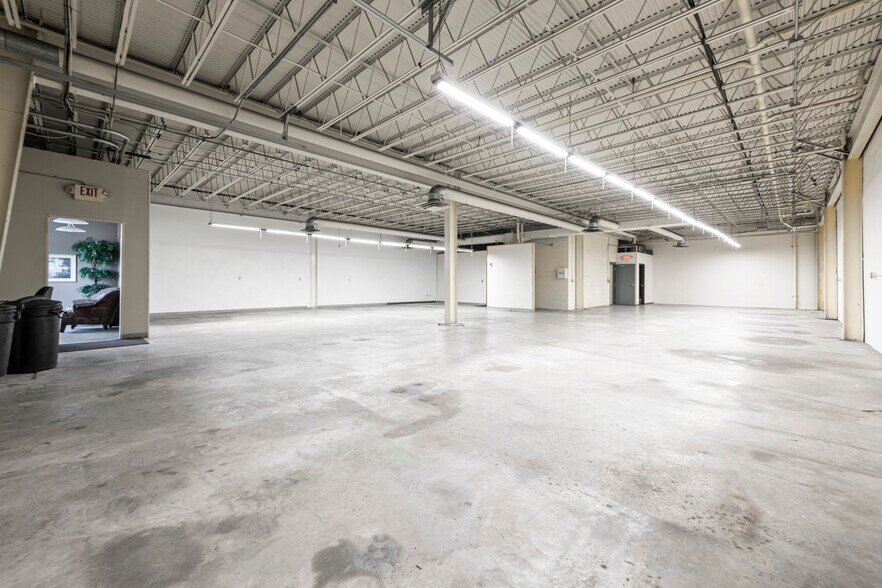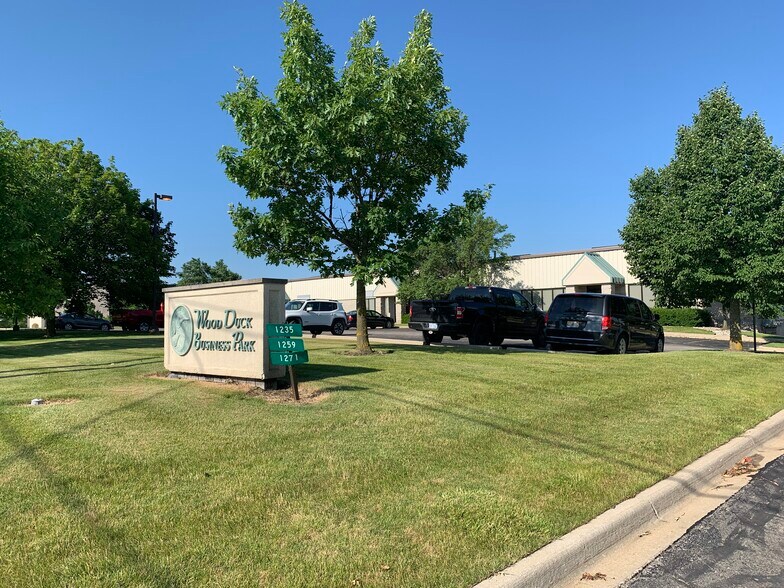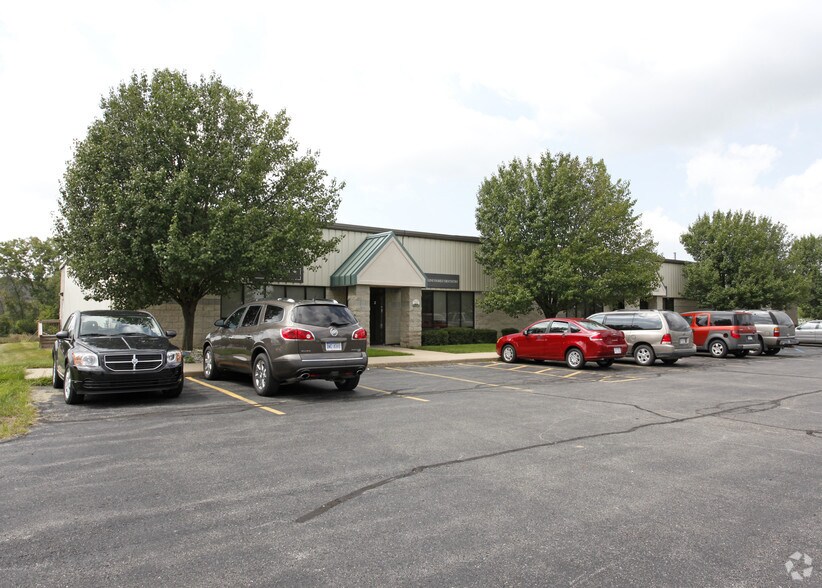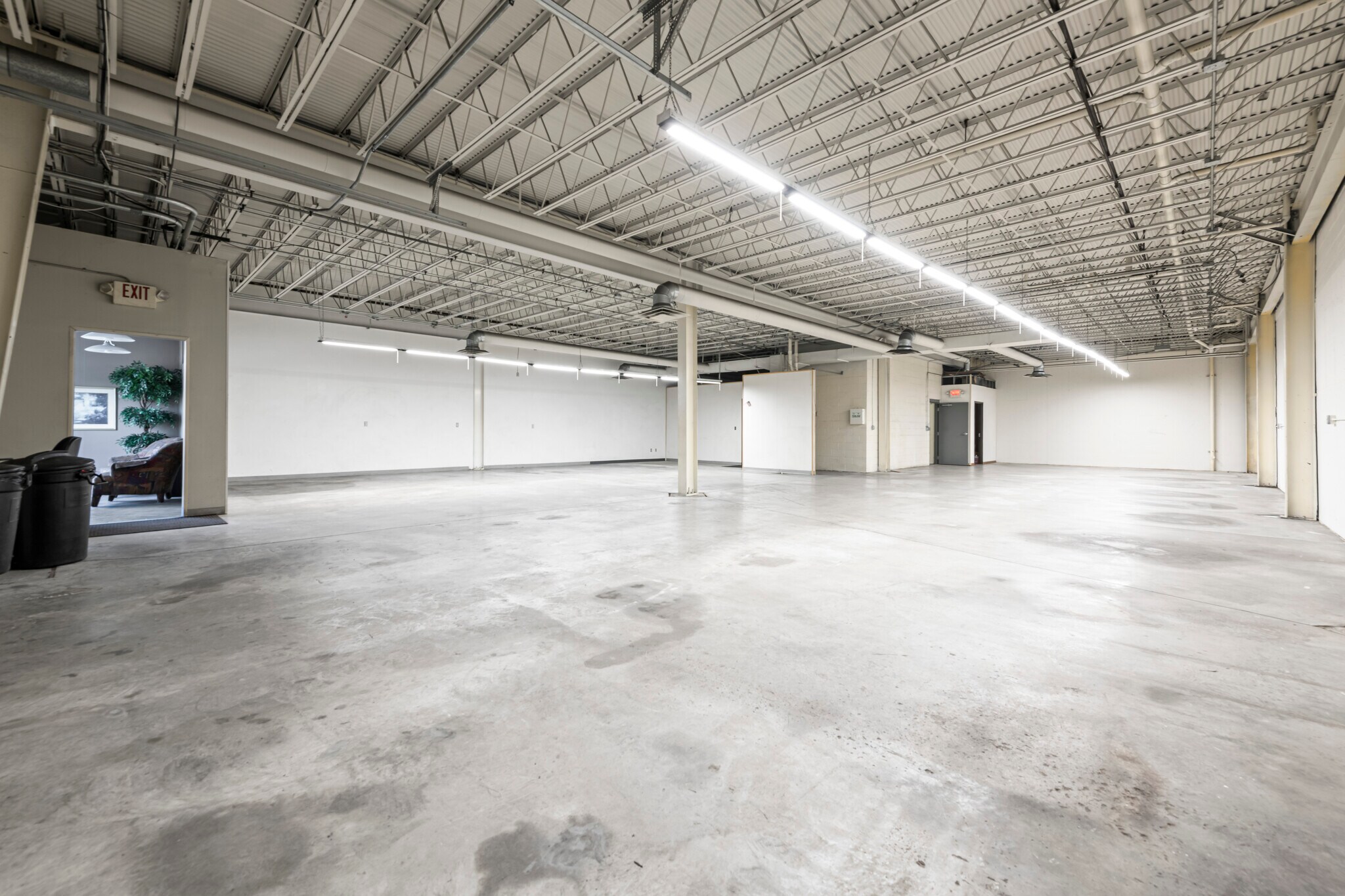Votre e-mail a été envoyé.

1235 Industrial Dr Local d’activités | 379 m² | 446 879 € | À vendre | Saline, MI 48176



Certaines informations ont été traduites automatiquement.

RÉSUMÉ ANALYTIQUE
Open double unit commercial/industrial flex building for sale! Located in Saline Wood Duck Business Park. Complex totaling 4,080 sq ft. Unit 7: 2,000 sqft, Unit 8: 2,080 sqft. Open floor plan which includes 2 offices, 1 bathroom in the office and 1 bathroom in the shop. 2 entry doors, one from the front of the building plus one from the back, plus a 10 ft. garage door opening. Building features a 12ft cleared ceiling height. Currently has a 3 phase 208 Volt power supply. There are 2 electrical panels with 200amp each. Controlled forced air unit with heat & A/C. Water is covered by the association as well as all outdoor maintenance. Categorized as a commercial flex condo, which is currently setup for light industrial, but can also be used as office/medical, warehousing and hi-tech/R&D use.
INFORMATIONS SUR L’IMMEUBLE
| Surface totale de l’immeuble | 2 749 m² | Étages | 2 |
| Type de bien | Surface type par étage | 1 375 m² | |
| Classe d’immeuble | C | Année de construction | 1998 |
| Zonage | I-2, Saline - Industrial | ||
| Surface totale de l’immeuble | 2 749 m² |
| Type de bien | |
| Classe d’immeuble | C |
| Étages | 2 |
| Surface type par étage | 1 375 m² |
| Année de construction | 1998 |
| Zonage | I-2, Saline - Industrial |
CARACTÉRISTIQUES
- Accessible fauteuils roulants
- Réception
- Chauffage central
- Climatisation
- Détecteur de fumée
1 LOT DISPONIBLE
Lot 7 & 8
| Surface du lot | 379 m² | Usage du lot en coprop. | Local d’activités |
| Prix | 446 879 € | Type de vente | Investissement ou propriétaire occupant |
| Prix par m² | 1 178,96 € | Référence cadastrale/ID de parcelle | 18-12-31-120-007, 18-12-31-120-008 |
| Surface du lot | 379 m² |
| Prix | 446 879 € |
| Prix par m² | 1 178,96 € |
| Usage du lot en coprop. | Local d’activités |
| Type de vente | Investissement ou propriétaire occupant |
| Référence cadastrale/ID de parcelle | 18-12-31-120-007, 18-12-31-120-008 |
DESCRIPTION
Open double unit commercial/industrial flex building for sale! Located in Saline Wood Duck Business Park. Complex totaling 4,080 sq ft. Unit 7: 2,000 sqft, Unit 8: 2,080 sqft. Open floor plan which includes 2 offices, 1 bathroom in the office and 1 bathroom in the shop. 2 entry doors, one from the front of the building plus one from the back, plus a 10 ft. garage door opening. Building features a 12ft cleared ceiling height. Currently has a 3 phase 208 Volt power supply. There are 2 electrical panels with 200amp each. Controlled forced air unit with heat & A/C. Water is covered by the association as well as all outdoor maintenance. Categorized as a commercial flex condo, which is currently setup for light industrial, but can also be used as office/medical, warehousing and hi-tech/R&D use.
 1 - Front
1 - Front
 2 - Front
2 - Front
 3 - Foyer
3 - Foyer
 4 - Foyer
4 - Foyer
 5 - Shop
5 - Shop
 6 - Shop
6 - Shop
 7 - Shop
7 - Shop
 8 - Shop
8 - Shop
 9 - Shop
9 - Shop
 10 - Air Unit
10 - Air Unit
 11 - Bathroom Shop
11 - Bathroom Shop
 12 - Office 1
12 - Office 1
 13 - Office 1
13 - Office 1
 14 - Office 2
14 - Office 2
 15 - Office 2
15 - Office 2
 16 - Office Bathroom
16 - Office Bathroom
Présenté par

1235 Industrial Dr
Hum, une erreur s’est produite lors de l’envoi de votre message. Veuillez réessayer.
Merci ! Votre message a été envoyé.









