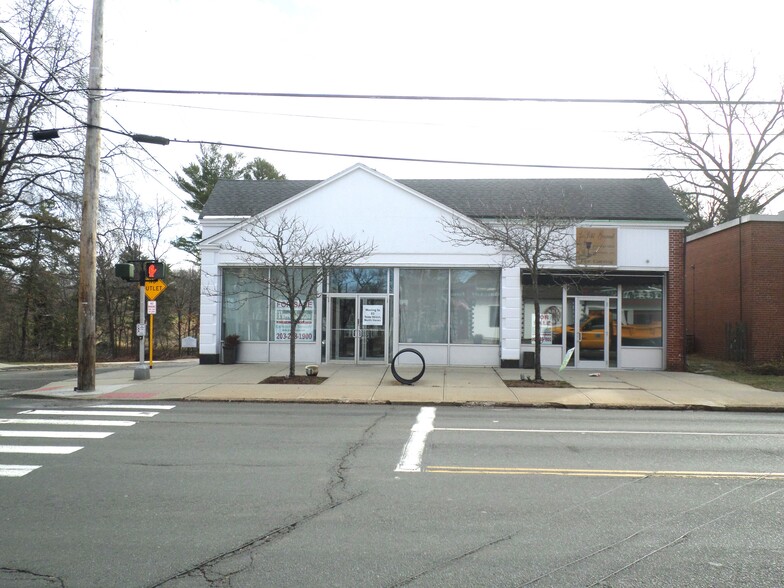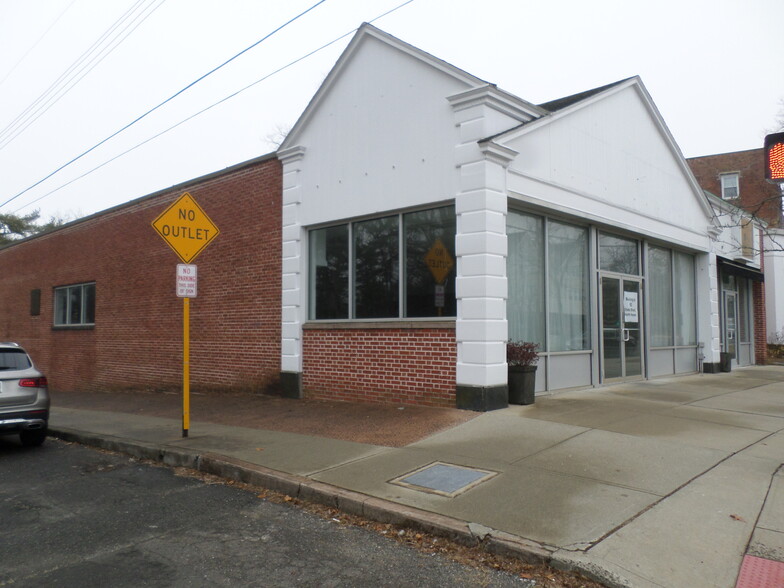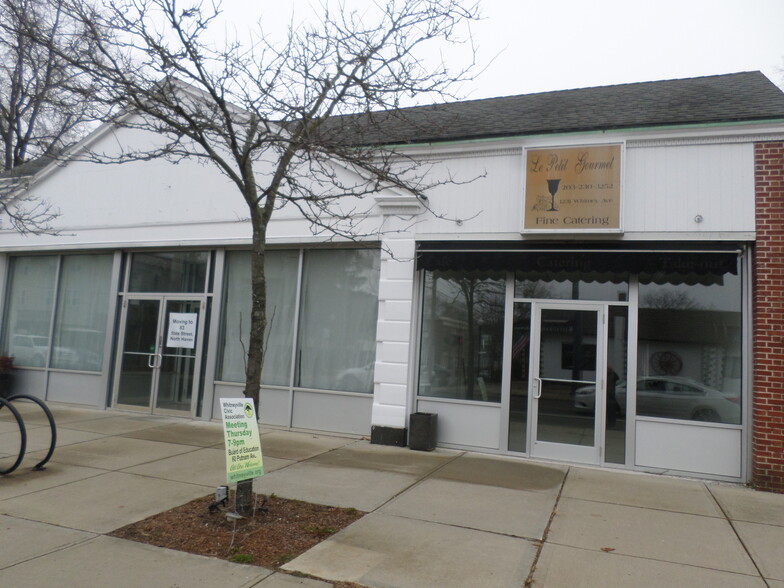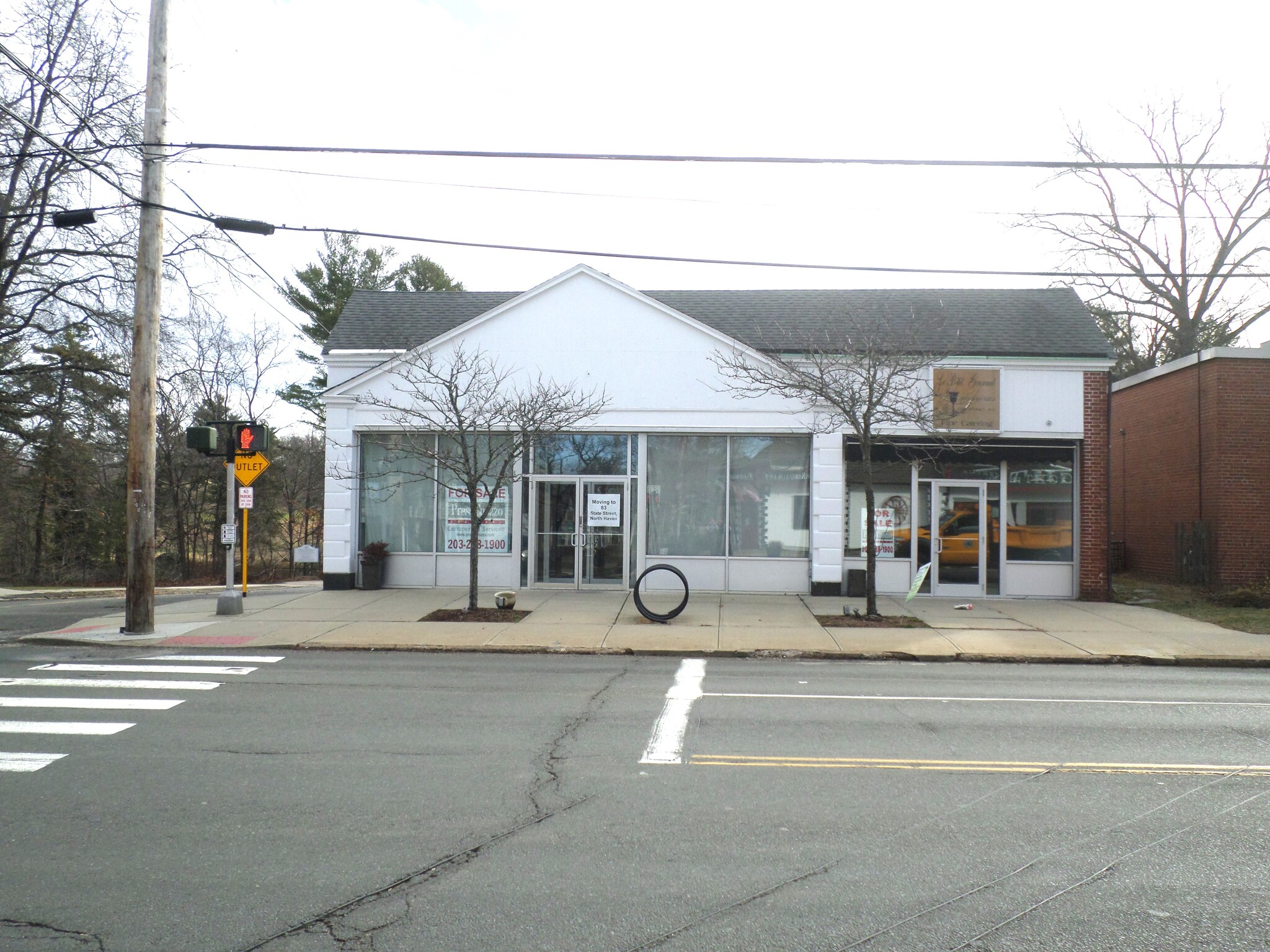Connectez-vous/S’inscrire
Votre e-mail a été envoyé.
Certaines informations ont été traduites automatiquement.
INFORMATIONS PRINCIPALES SUR L'INVESTISSEMENT
- Total Building—4,080 SF + Full Basement, Currently Divided—1,050/3,030 SF, Year Built: 1925/Recent Upgrades
- Lot Size: .19 Acres, At Corner of Putnam Avenue
- New ADA Compliant Bathroom and Fixtures New State of the Art High Efficiency Heat Pump and Duct Work, New Widened Back Entrance Walkway
- Excellent Exposure, Near New Haven Line, 8 on-site parking, Zone T3.5
- New Concrete Floor New Walls, New Ceiling New Wiring and Electrical Service LED Light
- 2 New Rooftop Condensing Units and Air Handler Internal Valve and Parts New Roth Double Hulled Oil Tank in Basement New Toilet in Employee Bathroom
RÉSUMÉ ANALYTIQUE
Excellent Exposure, Near New Haven Line, 8 on-site parking
Zone T3.5
Total Building—4,080 SF + Full Basement, Currently Divided—1,050/3,030 SF
Year Built: 1925/Recent Upgrades
Lot Size: .19 Acres
At Corner of Putnam Avenue
Real Estate Taxes $16,238
Full Gut Renovation of 1,050 Square Foot Space
New Concrete Floor
New Walls, New Ceiling
New Wiring and Electrical Service LED Light
New ADA Compliant Bathroom and Fixtures
New State of the Art High Efficiency Heat Pump and Duct Work
New Widened Back Entrance Walkway
On 3,030 Square Feet Space
2 New Rooftop Condensing Units and Air Handler Internal Valve and Parts
New Roth Double Hulled Oil Tank in Basement
New Toilet in Employee Bathroom
Recoated Any Area of Roof Which Was in Need
Zone T3.5
Total Building—4,080 SF + Full Basement, Currently Divided—1,050/3,030 SF
Year Built: 1925/Recent Upgrades
Lot Size: .19 Acres
At Corner of Putnam Avenue
Real Estate Taxes $16,238
Full Gut Renovation of 1,050 Square Foot Space
New Concrete Floor
New Walls, New Ceiling
New Wiring and Electrical Service LED Light
New ADA Compliant Bathroom and Fixtures
New State of the Art High Efficiency Heat Pump and Duct Work
New Widened Back Entrance Walkway
On 3,030 Square Feet Space
2 New Rooftop Condensing Units and Air Handler Internal Valve and Parts
New Roth Double Hulled Oil Tank in Basement
New Toilet in Employee Bathroom
Recoated Any Area of Roof Which Was in Need
INFORMATIONS SUR L’IMMEUBLE
Type de vente
Investissement ou propriétaire occupant
Type de bien
Local commercial
Sous-type de bien
Boutique
Surface de l’immeuble
379 m²
Classe d’immeuble
C
Année de construction
1925
Prix
574 628 €
Prix par m²
1 515,99 €
Occupation
Multi
Hauteur du bâtiment
1 étage
Coefficient d’occupation des sols de l’immeuble
0,49
Surface du lot
0,08 ha
Zonage
T3.5
CARACTÉRISTIQUES
- Signalisation
1 1
Walk Score®
Très praticable à pied (73)
TAXES FONCIÈRES
| Numéro de parcelle | HAMD-002229-000017 | Évaluation des aménagements | 151 957 € |
| Évaluation du terrain | 131 041 € | Évaluation totale | 282 998 € |
TAXES FONCIÈRES
Numéro de parcelle
HAMD-002229-000017
Évaluation du terrain
131 041 €
Évaluation des aménagements
151 957 €
Évaluation totale
282 998 €
1 sur 12
VIDÉOS
VISITE EXTÉRIEURE 3D MATTERPORT
VISITE 3D
PHOTOS
STREET VIEW
RUE
CARTE
1 sur 1
Présenté par

1231 Whitney Ave
Vous êtes déjà membre ? Connectez-vous
Hum, une erreur s’est produite lors de l’envoi de votre message. Veuillez réessayer.
Merci ! Votre message a été envoyé.






