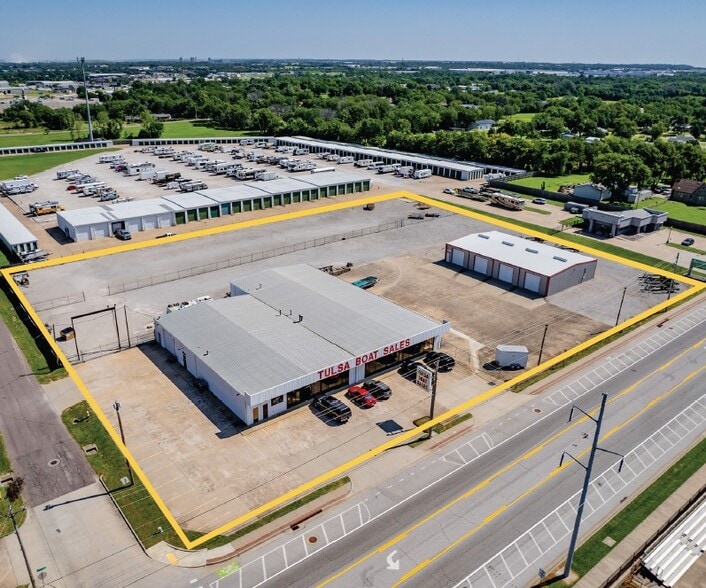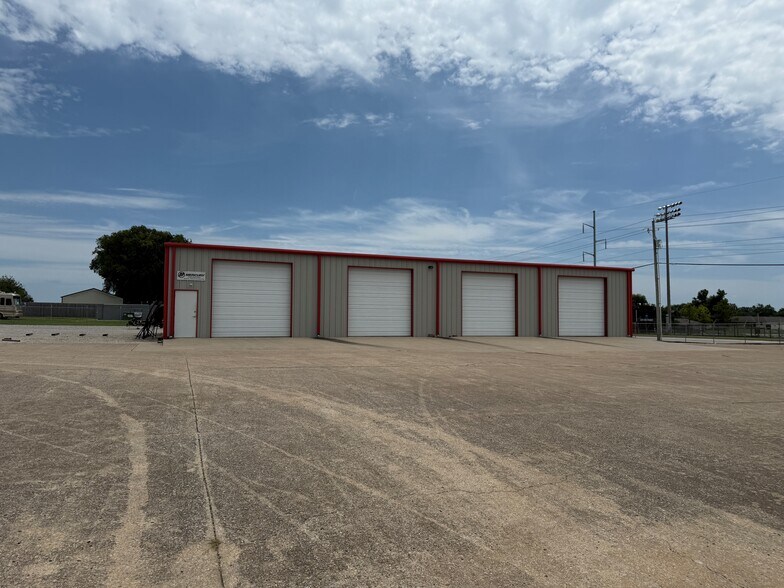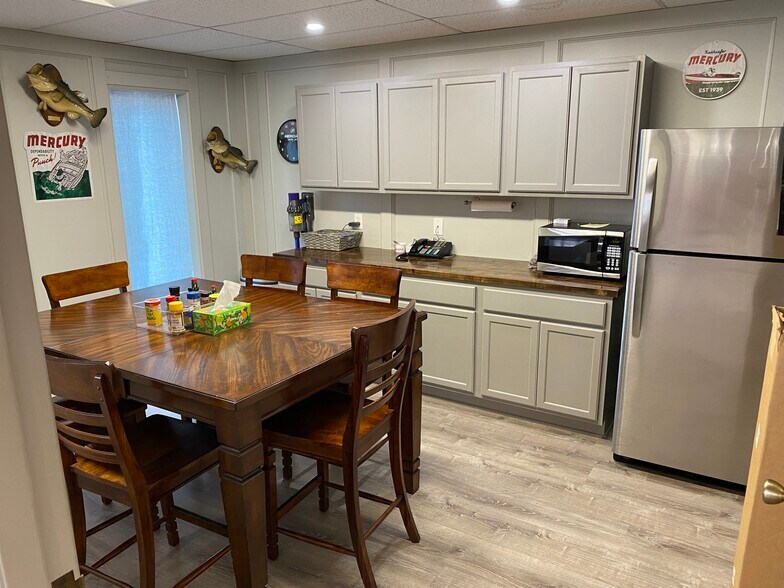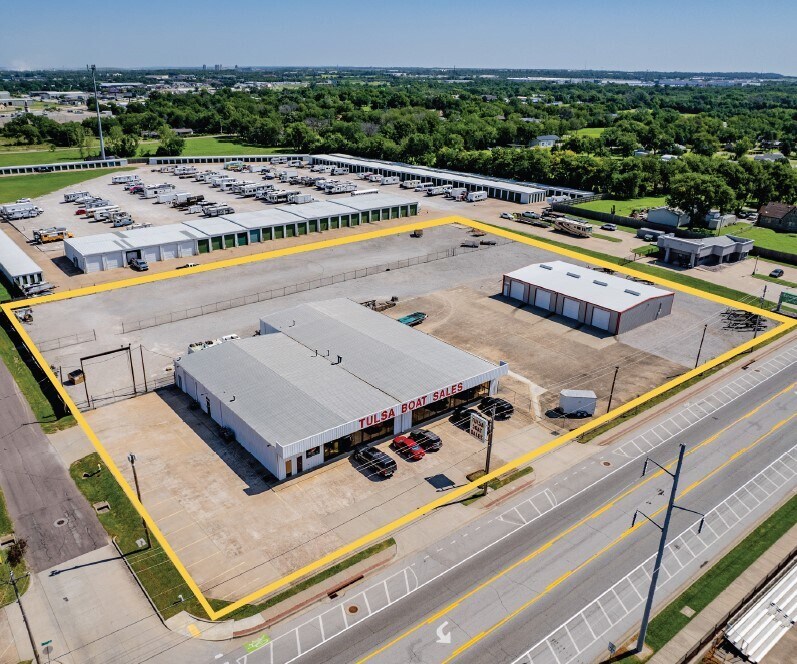
12303 E 11th St
Cette fonctionnalité n’est pas disponible pour le moment.
Nous sommes désolés, mais la fonctionnalité à laquelle vous essayez d’accéder n’est pas disponible actuellement. Nous sommes au courant du problème et notre équipe travaille activement pour le résoudre.
Veuillez vérifier de nouveau dans quelques minutes. Veuillez nous excuser pour ce désagrément.
– L’équipe LoopNet
Votre e-mail a été envoyé.
Certaines informations ont été traduites automatiquement.
RÉSUMÉ ANALYTIQUE
12303 East 11th Street provides an attractive owner user/investment opportunity to acquire a former boat sales retail/industrial facility on a 2.89 acre fenced site in East Tulsa. The improvements total ±18,900 SF with a main 13,500 SF retail/industrial building plus an additional 5,400 SF warehouse. The site is fully fenced with concrete parking/driveways and compacted gravel yard. The property provides excellent access to IH-44 three blocks East via 11th Street and US-169 being one mile East.
INFORMATIONS SUR L’IMMEUBLE
1 of 1
TAXES FONCIÈRES
| N° de parcelle | Évaluation des aménagements | 49 273 € | |
| Évaluation du terrain | 23 999 € | Évaluation totale | 73 272 € |
TAXES FONCIÈRES
N° de parcelle
Évaluation du terrain
23 999 €
Évaluation des aménagements
49 273 €
Évaluation totale
73 272 €
1 de 10
VIDÉOS
VISITE 3D
PHOTOS
STREET VIEW
RUE
CARTE
1 of 1
Présenté par

12303 E 11th St
Vous êtes déjà membre ? Connectez-vous
Hum, une erreur s’est produite lors de l’envoi de votre message. Veuillez réessayer.
Merci ! Votre message a été envoyé.







