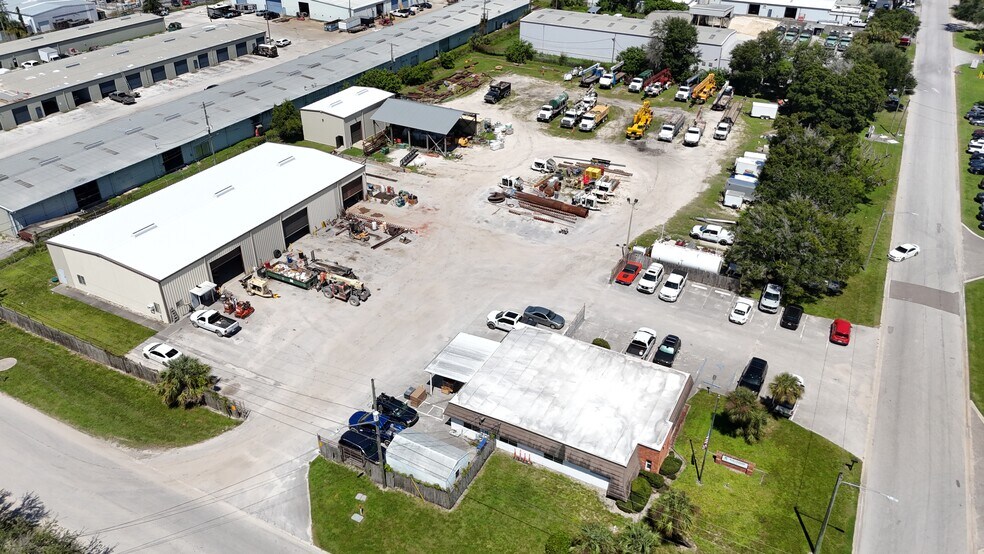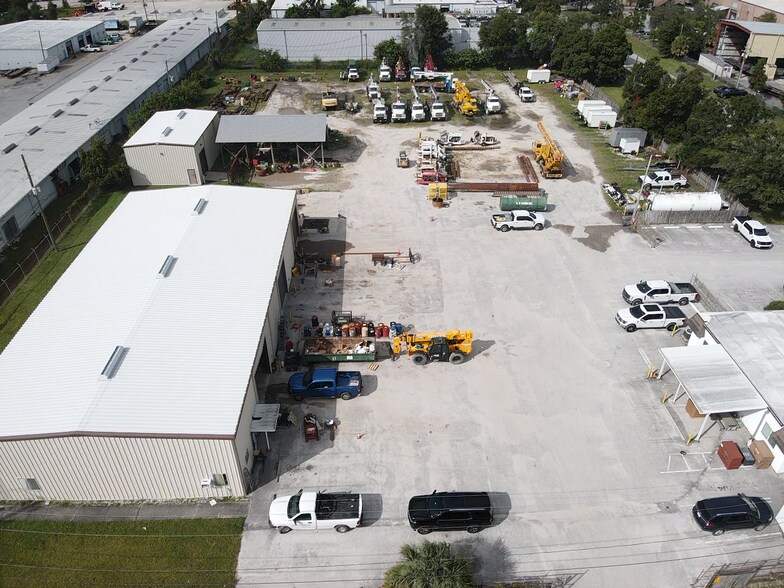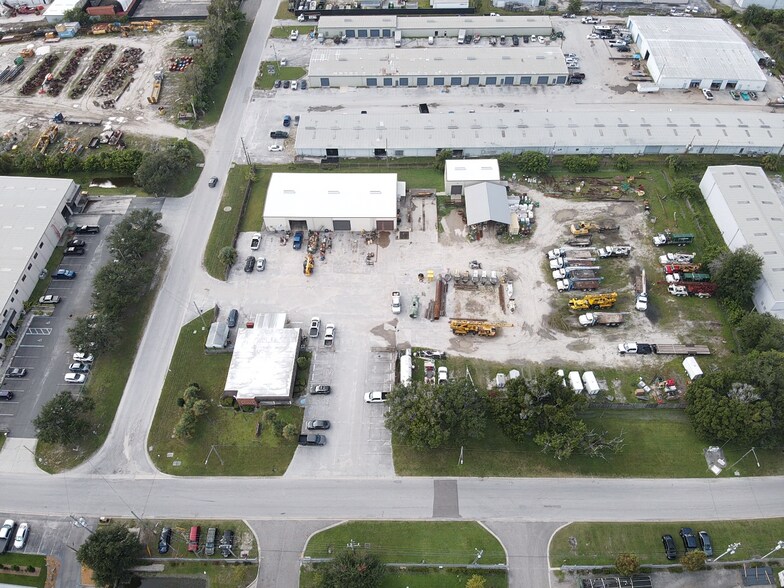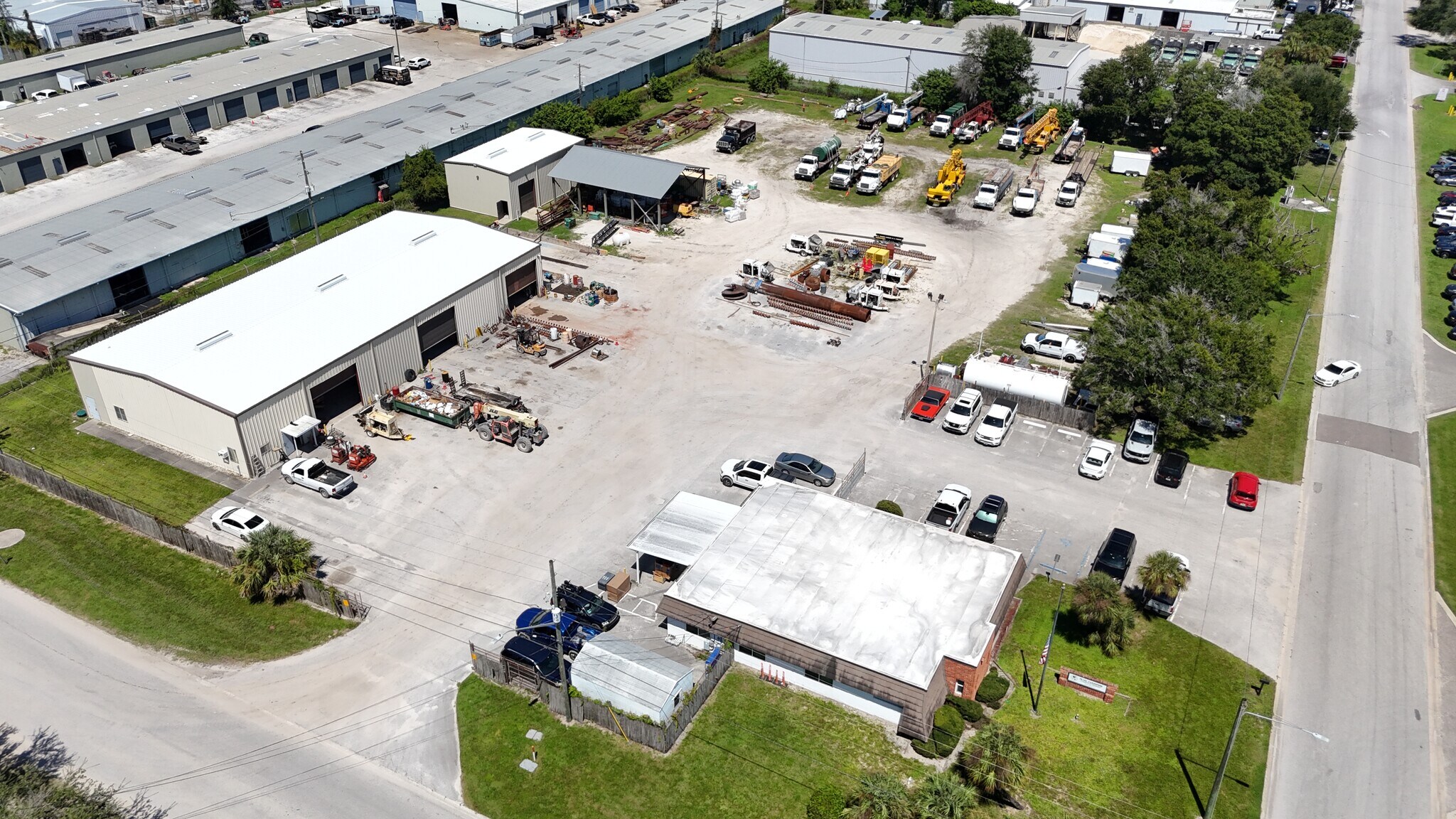Votre e-mail a été envoyé.
Certaines informations ont été traduites automatiquement.
INFORMATIONS PRINCIPALES
- Fully fenced and gated 2.84-acre IOS site with dual access points
- Planned upgrades include new fencing, paving, and roof/system repairs
- Light manufacturing zoning with outdoor storage capability.
- Three grade-level doors on main warehouse and two on secondary warehouse
- Excellent access to I-275, Tampa Int’l, and St. Pete-Clearwater Airport
CARACTÉRISTIQUES
TOUS LES ESPACE DISPONIBLES(1)
Afficher les loyers en
- ESPACE
- SURFACE
- DURÉE
- LOYER
- TYPE DE BIEN
- ÉTAT
- DISPONIBLE
Available June 1, 2026, this industrial site offers three distinct structures totaling ±11,640 square feet, each designed to support a range of operational needs. The main warehouse spans ±7,200 square feet and features three grade-level overhead doors, ideal for equipment storage, fleet operations, or light manufacturing. Adjacent to this is a ±1,500 square foot secondary warehouse with two grade-level doors, providing additional flexibility for overflow storage or specialized use. A ±2,940 square foot office building rounds out the offering, with planned interior fit-outs to accommodate administrative, dispatch, or customer-facing functions. All buildings are situated on a fully fenced and gated 2.84-acre lot with two points of access, allowing for secure circulation and efficient yard operations. The site is zoned for heavy industrial and will undergo improvements including upgraded fencing, re-graveling or paving, roof and building system repairs, and interior enhancements to both warehouse and office spaces.
- Le loyer ne comprend pas les services publics, les frais immobiliers ou les services de l’immeuble.
- 5 accès plain-pied
- Planned upgrades to fencing, paving, and building
- Zoned for light manufacturing
- Comprend 273 m² d’espace de bureau dédié
- Secure, gated site with two access points
- Office building with interior fit-out scheduled
| Espace | Surface | Durée | Loyer | Type de bien | État | Disponible |
| 1er étage | 1 081 m² | Négociable | Sur demande Sur demande Sur demande Sur demande | Industriel/Logistique | Construction partielle | Maintenant |
1er étage
| Surface |
| 1 081 m² |
| Durée |
| Négociable |
| Loyer |
| Sur demande Sur demande Sur demande Sur demande |
| Type de bien |
| Industriel/Logistique |
| État |
| Construction partielle |
| Disponible |
| Maintenant |
1er étage
| Surface | 1 081 m² |
| Durée | Négociable |
| Loyer | Sur demande |
| Type de bien | Industriel/Logistique |
| État | Construction partielle |
| Disponible | Maintenant |
Available June 1, 2026, this industrial site offers three distinct structures totaling ±11,640 square feet, each designed to support a range of operational needs. The main warehouse spans ±7,200 square feet and features three grade-level overhead doors, ideal for equipment storage, fleet operations, or light manufacturing. Adjacent to this is a ±1,500 square foot secondary warehouse with two grade-level doors, providing additional flexibility for overflow storage or specialized use. A ±2,940 square foot office building rounds out the offering, with planned interior fit-outs to accommodate administrative, dispatch, or customer-facing functions. All buildings are situated on a fully fenced and gated 2.84-acre lot with two points of access, allowing for secure circulation and efficient yard operations. The site is zoned for heavy industrial and will undergo improvements including upgraded fencing, re-graveling or paving, roof and building system repairs, and interior enhancements to both warehouse and office spaces.
- Le loyer ne comprend pas les services publics, les frais immobiliers ou les services de l’immeuble.
- Comprend 273 m² d’espace de bureau dédié
- 5 accès plain-pied
- Secure, gated site with two access points
- Planned upgrades to fencing, paving, and building
- Office building with interior fit-out scheduled
- Zoned for light manufacturing
APERÇU DU BIEN
Located in Clearwater’s established industrial corridor, 12300 44th Street N presents a rare opportunity to lease a fully fenced and gated outdoor storage site with three functional structures totaling ±11,640 square feet. Situated on 2.84 acres and zoned for light manufacturing, the property is designed to support a wide range of industrial uses including fleet operations, contractor yards, logistics, and equipment storage. The site includes a ±7,200 SF warehouse with three grade-level doors, a ±1,500 SF secondary warehouse with two grade-level doors, and a ±2,940 SF office building. Planned improvements include upgraded fencing and gating, site re-graveling or paving, roof and building system repairs, and interior fit-outs for both warehouse and office areas. With two points of access and a layout that supports circulation and secure storage, the property is ideal for users requiring both indoor and outdoor operational flexibility. Strategically positioned just 2.5 miles from Clearwater-St. Pete International Airport and 13.2 miles from Tampa International Airport, the site offers direct access to I-275, Downtown Tampa, and Port Tampa Bay. Its location within the Tampa Bay region provides excellent connectivity for regional distribution and service-based operations.
FAITS SUR L’INSTALLATION ENTREPÔT
OCCUPANTS
- Christopher Harris
Présenté par

12300 44th St N
Hum, une erreur s’est produite lors de l’envoi de votre message. Veuillez réessayer.
Merci ! Votre message a été envoyé.










