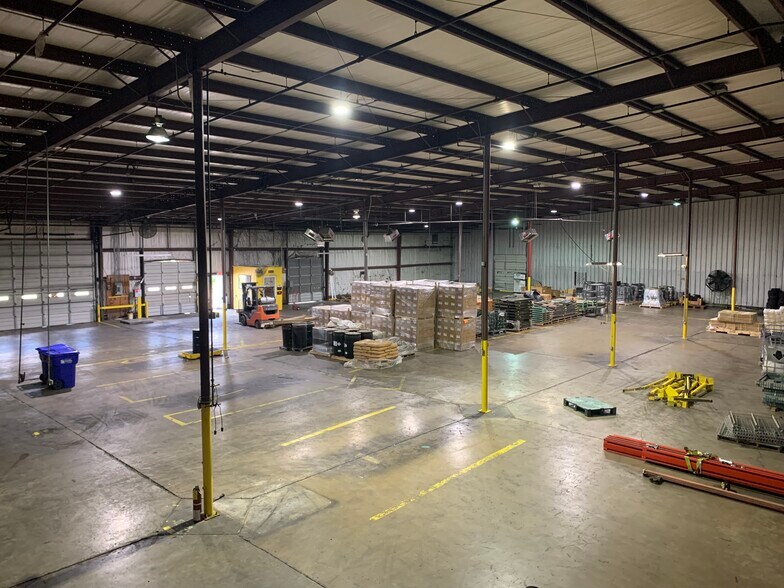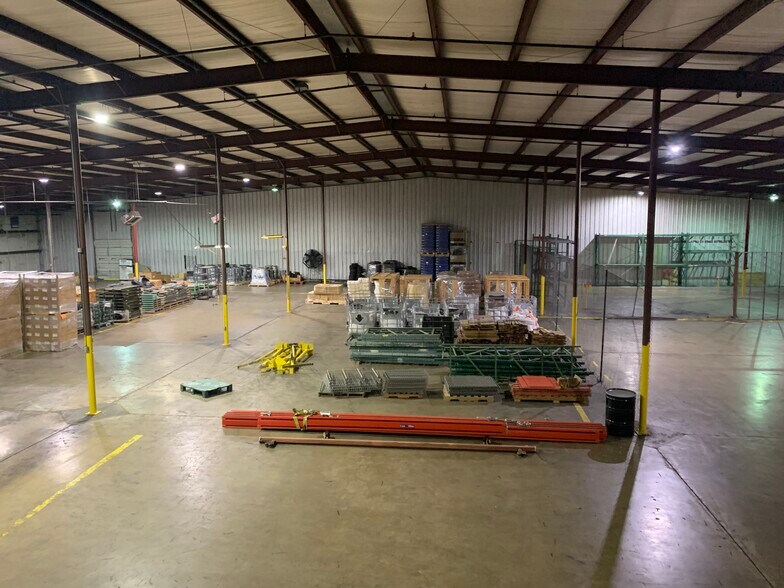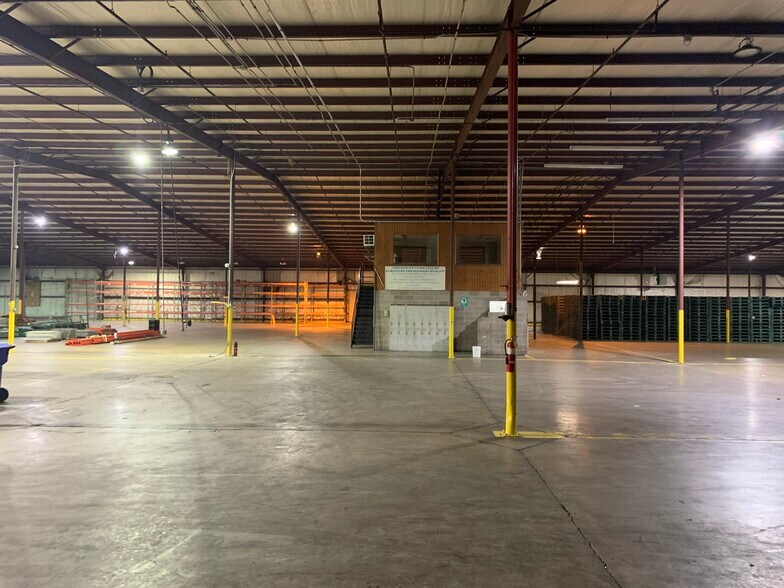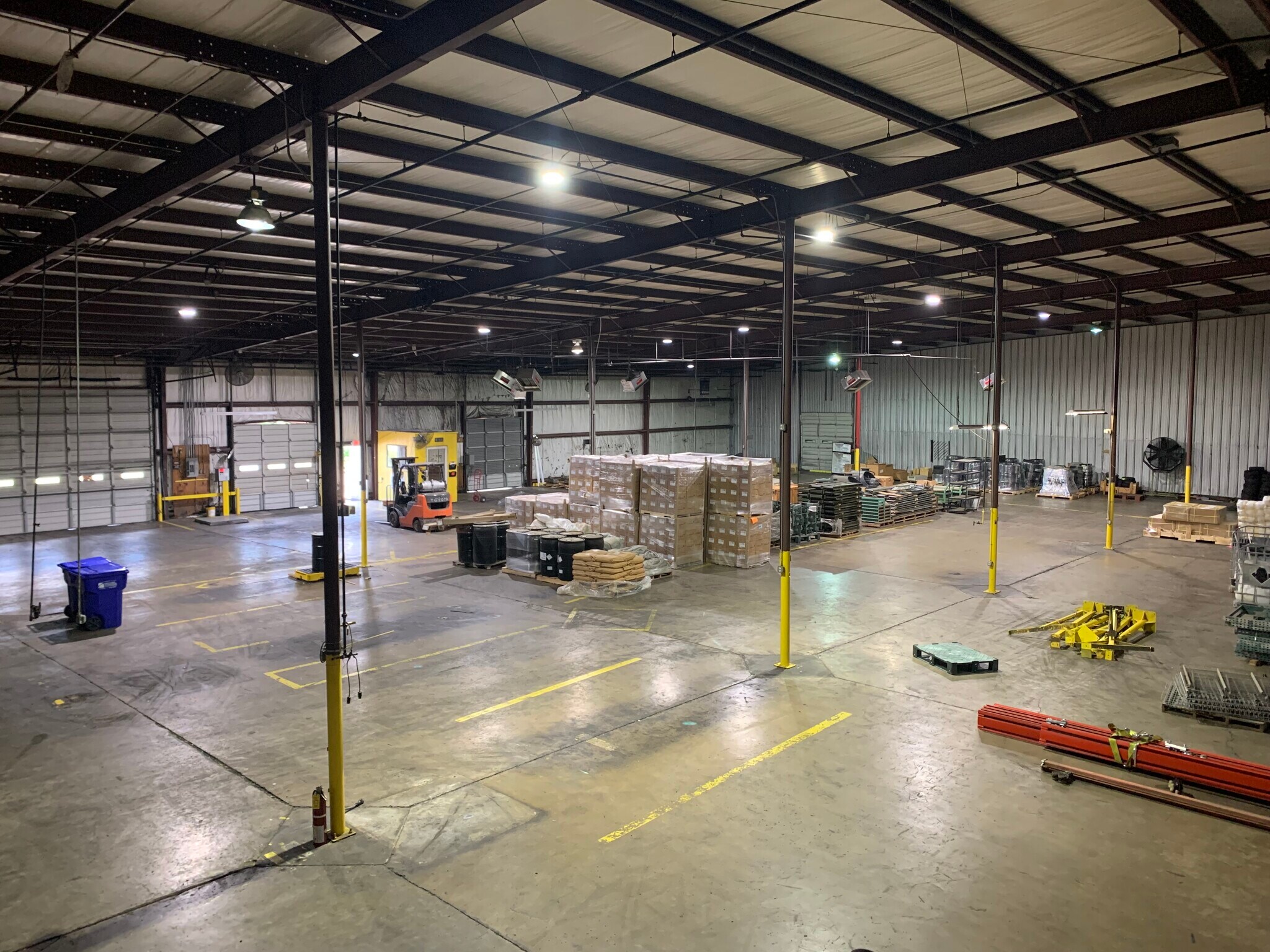
Cette fonctionnalité n’est pas disponible pour le moment.
Nous sommes désolés, mais la fonctionnalité à laquelle vous essayez d’accéder n’est pas disponible actuellement. Nous sommes au courant du problème et notre équipe travaille activement pour le résoudre.
Veuillez vérifier de nouveau dans quelques minutes. Veuillez nous excuser pour ce désagrément.
– L’équipe LoopNet
Votre e-mail a été envoyé.

1230 William J Clark Dr Industriel/Logistique | 9 290 m² | À louer | Conway, AR 72032



Certaines informations ont été traduites automatiquement.

INFORMATIONS PRINCIPALES
- Close Proximity to I-40
- Central Elevated Office Space
- Close to Regional/National Stores, Restaurants, and Hotels
- 100k SF Available
CARACTÉRISTIQUES
TOUS LES ESPACE DISPONIBLES(1)
Afficher les loyers en
- ESPACE
- SURFACE
- DURÉE
- LOYER
- TYPE DE BIEN
- ÉTAT
- DISPONIBLE
Property Features: 1) Clear heights: 18’ at sidewalls / 26’ at center 2) 3-phase power suitable for heavy industrial use 3) Wet sprinkler system throughout the building 4) Nordock Truck-N-Lock systems at dock doors for added safety and efficiency 5) Central onsite office space with heating and cooling featuring elevated visibility over the warehouse floor 6) Multiple restrooms for staff and operations 7) Heaters throughout the warehouse space 8) Abundant natural light supplemented by high bay LED lighting 9) 6-inch reinforced concrete floors designed for heavy-duty use 10) Ample truck court with excellent circulation space on both the east and west sides
- Le loyer ne comprend pas les services publics, les frais immobiliers ou les services de l’immeuble.
| Espace | Surface | Durée | Loyer | Type de bien | État | Disponible |
| 1er étage | 9 290 m² | Négociable | 32,49 € /m²/an 2,71 € /m²/mois 301 840 € /an 25 153 € /mois | Industriel/Logistique | - | Maintenant |
1er étage
| Surface |
| 9 290 m² |
| Durée |
| Négociable |
| Loyer |
| 32,49 € /m²/an 2,71 € /m²/mois 301 840 € /an 25 153 € /mois |
| Type de bien |
| Industriel/Logistique |
| État |
| - |
| Disponible |
| Maintenant |
1er étage
| Surface | 9 290 m² |
| Durée | Négociable |
| Loyer | 32,49 € /m²/an |
| Type de bien | Industriel/Logistique |
| État | - |
| Disponible | Maintenant |
Property Features: 1) Clear heights: 18’ at sidewalls / 26’ at center 2) 3-phase power suitable for heavy industrial use 3) Wet sprinkler system throughout the building 4) Nordock Truck-N-Lock systems at dock doors for added safety and efficiency 5) Central onsite office space with heating and cooling featuring elevated visibility over the warehouse floor 6) Multiple restrooms for staff and operations 7) Heaters throughout the warehouse space 8) Abundant natural light supplemented by high bay LED lighting 9) 6-inch reinforced concrete floors designed for heavy-duty use 10) Ample truck court with excellent circulation space on both the east and west sides
- Le loyer ne comprend pas les services publics, les frais immobiliers ou les services de l’immeuble.
APERÇU DU BIEN
This functional industrial warehouse offers exceptional flexibility for a variety of users with a combination of dock-high and drive-in loading on both sides of the building. The facility features 18-foot sidewalls and 26-foot center clearance, providing ample vertical storage and operational efficiency. Equipped with 3-phase power, the building is well-suited for manufacturing, distribution, or logistics operations. A centrally located supervisor office overlooks the warehouse floor, offering 360-degree visibility for efficient workflow management. The property is designed for optimal truck circulation with multiple dock positions and oversized access doors. Loading Features: East Side: (1) Oversized drive-in door (16’ x 14’) (5) Dock-high doors (10’ x 8’ each) West Side: (1) Drive-in door (10’ x 10’) (8) Dock-high doors (10’ x 8’ each) (1) Additional drive-in door (10’ x 8’)
FAITS SUR L’INSTALLATION ENTREPÔT
OCCUPANTS
- ÉTAGE
- NOM DE L’OCCUPANT
- SECTEUR D’ACTIVITÉ
- 1er
- Integrity Equipment Solutions
- Manufacture
Présenté par

1230 William J Clark Dr
Hum, une erreur s’est produite lors de l’envoi de votre message. Veuillez réessayer.
Merci ! Votre message a été envoyé.


