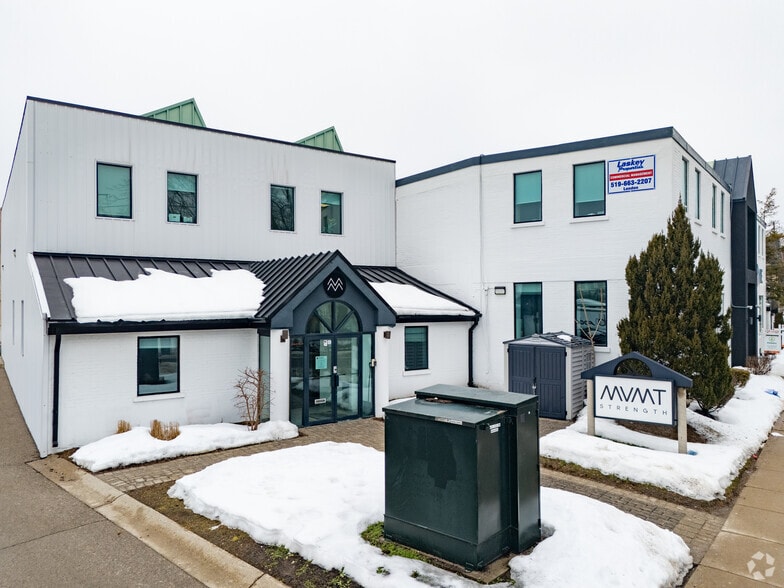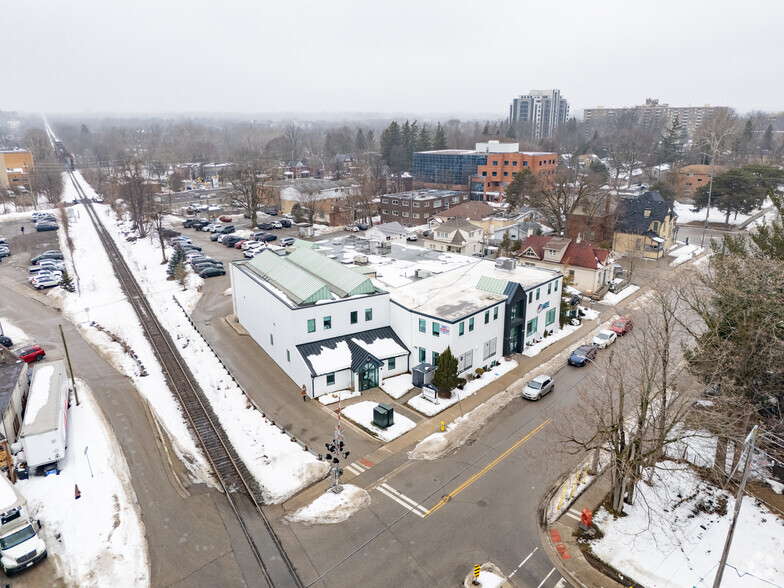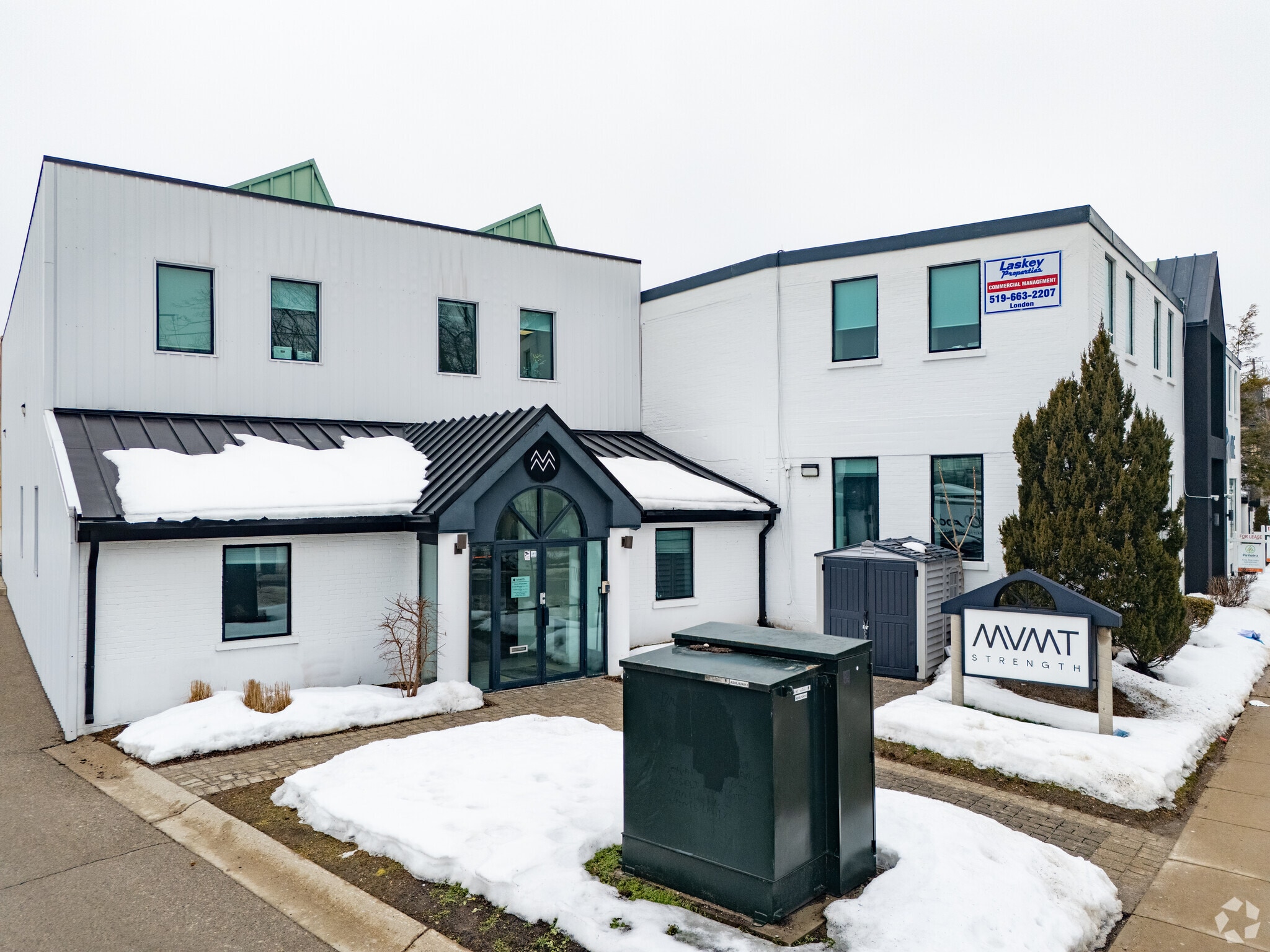Votre e-mail a été envoyé.
123 St George St Bureau | 111–1 527 m² | À louer | London, ON N6A 3A1


Certaines informations ont été traduites automatiquement.
INFORMATIONS PRINCIPALES
- Bureau professionnel au centre-ville
- Entièrement équipé de gicleurs pour des raisons de sécurité
- Ascenseur et accès pour fauteuils roulants disponibles
TOUS LES ESPACES DISPONIBLES(5)
Afficher les loyers en
- ESPACE
- SURFACE
- DURÉE
- LOYER
- TYPE DE BIEN
- ÉTAT
- DISPONIBLE
This professional office space, located in the heart of the downtown core, offers 1,333 sq. ft. of well-designed lower-level space. Occupied by top-quality tenants, the space is professionally managed and features large windows that allow for plenty of natural light. The layout includes 5 private offices, 1 spacious common area, and laminate flooring throughout. The poured concrete building ensures durability, with concrete floors between levels for soundproofing. The unit is fully sprinklered and features central air conditioning, elevator/wheelchair access, and shared washrooms just outside the door. Street parking is available along St. George Street, plus 2 dedicated parking spaces for tenants.
- Le loyer ne comprend pas les services publics, les frais immobiliers ou les services de l’immeuble.
- Convient pour 4 à 11 personnes
- Lumière naturelle
- 2 places de parking dédiées incluses
- Partiellement aménagé comme Bureau standard
- 5 bureaux privés
- Espace lumineux avec de grandes fenêtres
- Revêtement de sol stratifié dans tout l'espace
This professional office space, located in the heart of downtown, offers 1,192 sq. ft. of well-designed lower-level space at the front of the building. The unit features large windows that fill the space with natural light, laminate floors throughout, 3 private offices, and 1 large common area. The building is constructed with poured concrete and has concrete floors between levels for added soundproofing. The office is fully sprinklered and equipped with central air conditioning, and there is elevator/wheelchair access to the lower level. Shared men's and women's washrooms are just outside the door. Street parking is available along St. George Street, with 1 dedicated parking space for tenants.
- Le loyer ne comprend pas les services publics, les frais immobiliers ou les services de l’immeuble.
- Convient pour 3 à 10 personnes
- Lumière naturelle
- 3 bureaux privés, 1 espace commun
- Partiellement aménagé comme Bureau standard
- 3 bureaux privés
- Espace lumineux avec de grandes fenêtres
- 1 place de parking dédiée incluse
This turnkey, fully renovated professional office space is available for lease near the intersection of Oxford and Richmond St. The space spans approximately 13,909 sq. ft. across three floors, with the following breakdown: 6,520 sq. ft. on the main floor (#101 & #105), 3,767 sq. ft. on the lower level (#L20), and 3,622 sq. ft. on the second floor (#200). The layout features multiple private offices, boardrooms, open areas for cubicle configurations, copying stations, a server room, file storage, a kitchen area, and coffee bars. A welcoming reception area, with direct access from the back parking lot, enhances the space's functionality. The building offers elevator access to all floors, is fully sprinklered, and has internal unit stairs connecting the main and lower levels, promoting a seamless flow through the office. Additionally, a large lower-level storage room (approx. 1,800 sq. ft.) is available for a small additional fee. The lease also includes approximately 30 on-site parking spaces in a controlled private lot. The location offers easy access to transit, downtown, and the University of Western Ontario (UWO).
- Le loyer ne comprend pas les services publics, les frais immobiliers ou les services de l’immeuble.
- Principalement open space
- Peut être associé à un ou plusieurs espaces supplémentaires pour obtenir jusqu’à 1 292 m² d’espace adjacent.
- Plusieurs bureaux privés et salles de conférence
- Clé en main avec des finitions modernes
- Partiellement aménagé comme Bureau standard
- Convient pour 10 à 31 personnes
- Lumière naturelle
- Accès direct depuis le parking arrière
This turnkey, fully renovated professional office space is available for lease near the intersection of Oxford and Richmond St. The space spans approximately 13,909 sq. ft. across three floors, with the following breakdown: 6,520 sq. ft. on the main floor (#101 & #105), 3,767 sq. ft. on the lower level (#L20), and 3,622 sq. ft. on the second floor (#200). The layout features multiple private offices, boardrooms, open areas for cubicle configurations, copying stations, a server room, file storage, a kitchen area, and coffee bars. A welcoming reception area, with direct access from the back parking lot, enhances the space's functionality. The building offers elevator access to all floors, is fully sprinklered, and has internal unit stairs connecting the main and lower levels, promoting a seamless flow through the office. Additionally, a large lower-level storage room (approx. 1,800 sq. ft.) is available for a small additional fee. The lease also includes approximately 30 on-site parking spaces in a controlled private lot. The location offers easy access to transit, downtown, and the University of Western Ontario (UWO).
- Le loyer ne comprend pas les services publics, les frais immobiliers ou les services de l’immeuble.
- Principalement open space
- Peut être associé à un ou plusieurs espaces supplémentaires pour obtenir jusqu’à 1 292 m² d’espace adjacent.
- Plusieurs bureaux privés et salles de conférence
- Clé en main avec des finitions modernes
- Partiellement aménagé comme Bureau standard
- Convient pour 17 à 53 personnes
- Lumière naturelle
- Accès direct depuis le parking arrière
This turnkey, fully renovated professional office space is available for lease near the intersection of Oxford and Richmond St. The space spans approximately 13,909 sq. ft. across three floors, with the following breakdown: 6,520 sq. ft. on the main floor (#101 & #105), 3,767 sq. ft. on the lower level (#L20), and 3,622 sq. ft. on the second floor (#200). The layout features multiple private offices, boardrooms, open areas for cubicle configurations, copying stations, a server room, file storage, a kitchen area, and coffee bars. A welcoming reception area, with direct access from the back parking lot, enhances the space's functionality. The building offers elevator access to all floors, is fully sprinklered, and has internal unit stairs connecting the main and lower levels, promoting a seamless flow through the office. Additionally, a large lower-level storage room (approx. 1,800 sq. ft.) is available for a small additional fee. The lease also includes approximately 30 on-site parking spaces in a controlled private lot. The location offers easy access to transit, downtown, and the University of Western Ontario (UWO).
- Le loyer ne comprend pas les services publics, les frais immobiliers ou les services de l’immeuble.
- Principalement open space
- Peut être associé à un ou plusieurs espaces supplémentaires pour obtenir jusqu’à 1 292 m² d’espace adjacent.
- Plusieurs bureaux privés et salles de conférence
- Clé en main avec des finitions modernes
- Partiellement aménagé comme Bureau standard
- Convient pour 10 à 29 personnes
- Lumière naturelle
- Accès direct depuis le parking arrière
| Espace | Surface | Durée | Loyer | Type de bien | État | Disponible |
| Niveau inférieur, bureau L10 | 124 m² | 1-10 Ans | 59,79 € /m²/an 4,98 € /m²/mois 7 405 € /an 617,07 € /mois | Bureau | Construction partielle | Maintenant |
| Niveau inférieur, bureau L15 | 111 m² | 1-10 Ans | 53,15 € /m²/an 4,43 € /m²/mois 5 886 € /an 490,49 € /mois | Bureau | Construction partielle | Maintenant |
| Niveau inférieur, bureau L20 | 350 m² | 1-10 Ans | 79,72 € /m²/an 6,64 € /m²/mois 27 901 € /an 2 325 € /mois | Bureau | Construction partielle | Maintenant |
| 1er étage, bureau 101/105 | 606 m² | 1-10 Ans | 96,33 € /m²/an 8,03 € /m²/mois 58 352 € /an 4 863 € /mois | Bureau | Construction partielle | Maintenant |
| 2e étage, bureau 200 | 336 m² | 1-10 Ans | 96,33 € /m²/an 8,03 € /m²/mois 32 416 € /an 2 701 € /mois | Bureau | Construction partielle | Maintenant |
Niveau inférieur, bureau L10
| Surface |
| 124 m² |
| Durée |
| 1-10 Ans |
| Loyer |
| 59,79 € /m²/an 4,98 € /m²/mois 7 405 € /an 617,07 € /mois |
| Type de bien |
| Bureau |
| État |
| Construction partielle |
| Disponible |
| Maintenant |
Niveau inférieur, bureau L15
| Surface |
| 111 m² |
| Durée |
| 1-10 Ans |
| Loyer |
| 53,15 € /m²/an 4,43 € /m²/mois 5 886 € /an 490,49 € /mois |
| Type de bien |
| Bureau |
| État |
| Construction partielle |
| Disponible |
| Maintenant |
Niveau inférieur, bureau L20
| Surface |
| 350 m² |
| Durée |
| 1-10 Ans |
| Loyer |
| 79,72 € /m²/an 6,64 € /m²/mois 27 901 € /an 2 325 € /mois |
| Type de bien |
| Bureau |
| État |
| Construction partielle |
| Disponible |
| Maintenant |
1er étage, bureau 101/105
| Surface |
| 606 m² |
| Durée |
| 1-10 Ans |
| Loyer |
| 96,33 € /m²/an 8,03 € /m²/mois 58 352 € /an 4 863 € /mois |
| Type de bien |
| Bureau |
| État |
| Construction partielle |
| Disponible |
| Maintenant |
2e étage, bureau 200
| Surface |
| 336 m² |
| Durée |
| 1-10 Ans |
| Loyer |
| 96,33 € /m²/an 8,03 € /m²/mois 32 416 € /an 2 701 € /mois |
| Type de bien |
| Bureau |
| État |
| Construction partielle |
| Disponible |
| Maintenant |
Niveau inférieur, bureau L10
| Surface | 124 m² |
| Durée | 1-10 Ans |
| Loyer | 59,79 € /m²/an |
| Type de bien | Bureau |
| État | Construction partielle |
| Disponible | Maintenant |
This professional office space, located in the heart of the downtown core, offers 1,333 sq. ft. of well-designed lower-level space. Occupied by top-quality tenants, the space is professionally managed and features large windows that allow for plenty of natural light. The layout includes 5 private offices, 1 spacious common area, and laminate flooring throughout. The poured concrete building ensures durability, with concrete floors between levels for soundproofing. The unit is fully sprinklered and features central air conditioning, elevator/wheelchair access, and shared washrooms just outside the door. Street parking is available along St. George Street, plus 2 dedicated parking spaces for tenants.
- Le loyer ne comprend pas les services publics, les frais immobiliers ou les services de l’immeuble.
- Partiellement aménagé comme Bureau standard
- Convient pour 4 à 11 personnes
- 5 bureaux privés
- Lumière naturelle
- Espace lumineux avec de grandes fenêtres
- 2 places de parking dédiées incluses
- Revêtement de sol stratifié dans tout l'espace
Niveau inférieur, bureau L15
| Surface | 111 m² |
| Durée | 1-10 Ans |
| Loyer | 53,15 € /m²/an |
| Type de bien | Bureau |
| État | Construction partielle |
| Disponible | Maintenant |
This professional office space, located in the heart of downtown, offers 1,192 sq. ft. of well-designed lower-level space at the front of the building. The unit features large windows that fill the space with natural light, laminate floors throughout, 3 private offices, and 1 large common area. The building is constructed with poured concrete and has concrete floors between levels for added soundproofing. The office is fully sprinklered and equipped with central air conditioning, and there is elevator/wheelchair access to the lower level. Shared men's and women's washrooms are just outside the door. Street parking is available along St. George Street, with 1 dedicated parking space for tenants.
- Le loyer ne comprend pas les services publics, les frais immobiliers ou les services de l’immeuble.
- Partiellement aménagé comme Bureau standard
- Convient pour 3 à 10 personnes
- 3 bureaux privés
- Lumière naturelle
- Espace lumineux avec de grandes fenêtres
- 3 bureaux privés, 1 espace commun
- 1 place de parking dédiée incluse
Niveau inférieur, bureau L20
| Surface | 350 m² |
| Durée | 1-10 Ans |
| Loyer | 79,72 € /m²/an |
| Type de bien | Bureau |
| État | Construction partielle |
| Disponible | Maintenant |
This turnkey, fully renovated professional office space is available for lease near the intersection of Oxford and Richmond St. The space spans approximately 13,909 sq. ft. across three floors, with the following breakdown: 6,520 sq. ft. on the main floor (#101 & #105), 3,767 sq. ft. on the lower level (#L20), and 3,622 sq. ft. on the second floor (#200). The layout features multiple private offices, boardrooms, open areas for cubicle configurations, copying stations, a server room, file storage, a kitchen area, and coffee bars. A welcoming reception area, with direct access from the back parking lot, enhances the space's functionality. The building offers elevator access to all floors, is fully sprinklered, and has internal unit stairs connecting the main and lower levels, promoting a seamless flow through the office. Additionally, a large lower-level storage room (approx. 1,800 sq. ft.) is available for a small additional fee. The lease also includes approximately 30 on-site parking spaces in a controlled private lot. The location offers easy access to transit, downtown, and the University of Western Ontario (UWO).
- Le loyer ne comprend pas les services publics, les frais immobiliers ou les services de l’immeuble.
- Partiellement aménagé comme Bureau standard
- Principalement open space
- Convient pour 10 à 31 personnes
- Peut être associé à un ou plusieurs espaces supplémentaires pour obtenir jusqu’à 1 292 m² d’espace adjacent.
- Lumière naturelle
- Plusieurs bureaux privés et salles de conférence
- Accès direct depuis le parking arrière
- Clé en main avec des finitions modernes
1er étage, bureau 101/105
| Surface | 606 m² |
| Durée | 1-10 Ans |
| Loyer | 96,33 € /m²/an |
| Type de bien | Bureau |
| État | Construction partielle |
| Disponible | Maintenant |
This turnkey, fully renovated professional office space is available for lease near the intersection of Oxford and Richmond St. The space spans approximately 13,909 sq. ft. across three floors, with the following breakdown: 6,520 sq. ft. on the main floor (#101 & #105), 3,767 sq. ft. on the lower level (#L20), and 3,622 sq. ft. on the second floor (#200). The layout features multiple private offices, boardrooms, open areas for cubicle configurations, copying stations, a server room, file storage, a kitchen area, and coffee bars. A welcoming reception area, with direct access from the back parking lot, enhances the space's functionality. The building offers elevator access to all floors, is fully sprinklered, and has internal unit stairs connecting the main and lower levels, promoting a seamless flow through the office. Additionally, a large lower-level storage room (approx. 1,800 sq. ft.) is available for a small additional fee. The lease also includes approximately 30 on-site parking spaces in a controlled private lot. The location offers easy access to transit, downtown, and the University of Western Ontario (UWO).
- Le loyer ne comprend pas les services publics, les frais immobiliers ou les services de l’immeuble.
- Partiellement aménagé comme Bureau standard
- Principalement open space
- Convient pour 17 à 53 personnes
- Peut être associé à un ou plusieurs espaces supplémentaires pour obtenir jusqu’à 1 292 m² d’espace adjacent.
- Lumière naturelle
- Plusieurs bureaux privés et salles de conférence
- Accès direct depuis le parking arrière
- Clé en main avec des finitions modernes
2e étage, bureau 200
| Surface | 336 m² |
| Durée | 1-10 Ans |
| Loyer | 96,33 € /m²/an |
| Type de bien | Bureau |
| État | Construction partielle |
| Disponible | Maintenant |
This turnkey, fully renovated professional office space is available for lease near the intersection of Oxford and Richmond St. The space spans approximately 13,909 sq. ft. across three floors, with the following breakdown: 6,520 sq. ft. on the main floor (#101 & #105), 3,767 sq. ft. on the lower level (#L20), and 3,622 sq. ft. on the second floor (#200). The layout features multiple private offices, boardrooms, open areas for cubicle configurations, copying stations, a server room, file storage, a kitchen area, and coffee bars. A welcoming reception area, with direct access from the back parking lot, enhances the space's functionality. The building offers elevator access to all floors, is fully sprinklered, and has internal unit stairs connecting the main and lower levels, promoting a seamless flow through the office. Additionally, a large lower-level storage room (approx. 1,800 sq. ft.) is available for a small additional fee. The lease also includes approximately 30 on-site parking spaces in a controlled private lot. The location offers easy access to transit, downtown, and the University of Western Ontario (UWO).
- Le loyer ne comprend pas les services publics, les frais immobiliers ou les services de l’immeuble.
- Partiellement aménagé comme Bureau standard
- Principalement open space
- Convient pour 10 à 29 personnes
- Peut être associé à un ou plusieurs espaces supplémentaires pour obtenir jusqu’à 1 292 m² d’espace adjacent.
- Lumière naturelle
- Plusieurs bureaux privés et salles de conférence
- Accès direct depuis le parking arrière
- Clé en main avec des finitions modernes
APERÇU DU BIEN
Immeuble de bureaux de 32 029 pieds carrés situé à London, en Ontario.
INFORMATIONS SUR L’IMMEUBLE
Présenté par
Pinheiro Realty LTD., Brokerage
123 St George St
Hum, une erreur s’est produite lors de l’envoi de votre message. Veuillez réessayer.
Merci ! Votre message a été envoyé.



