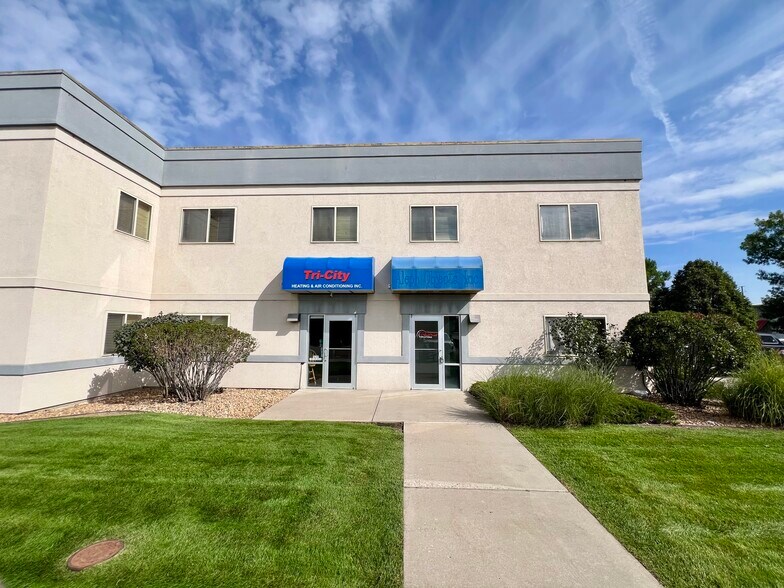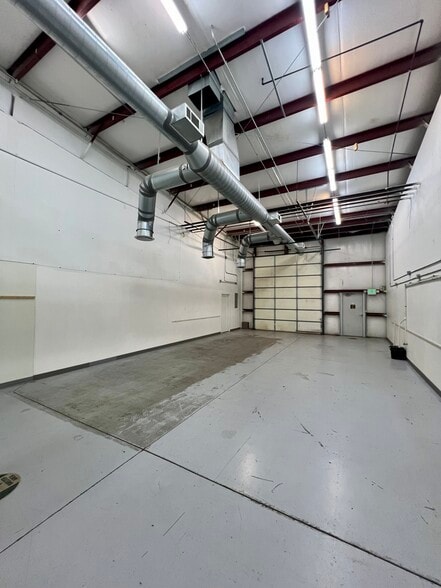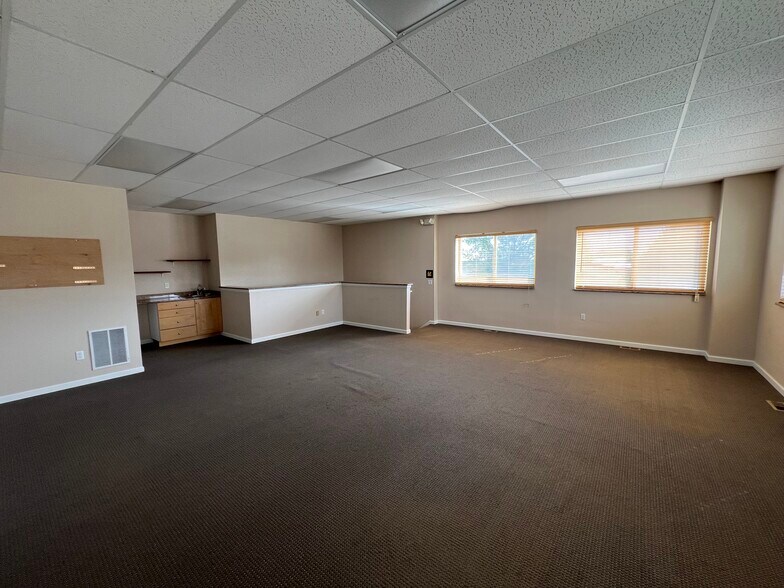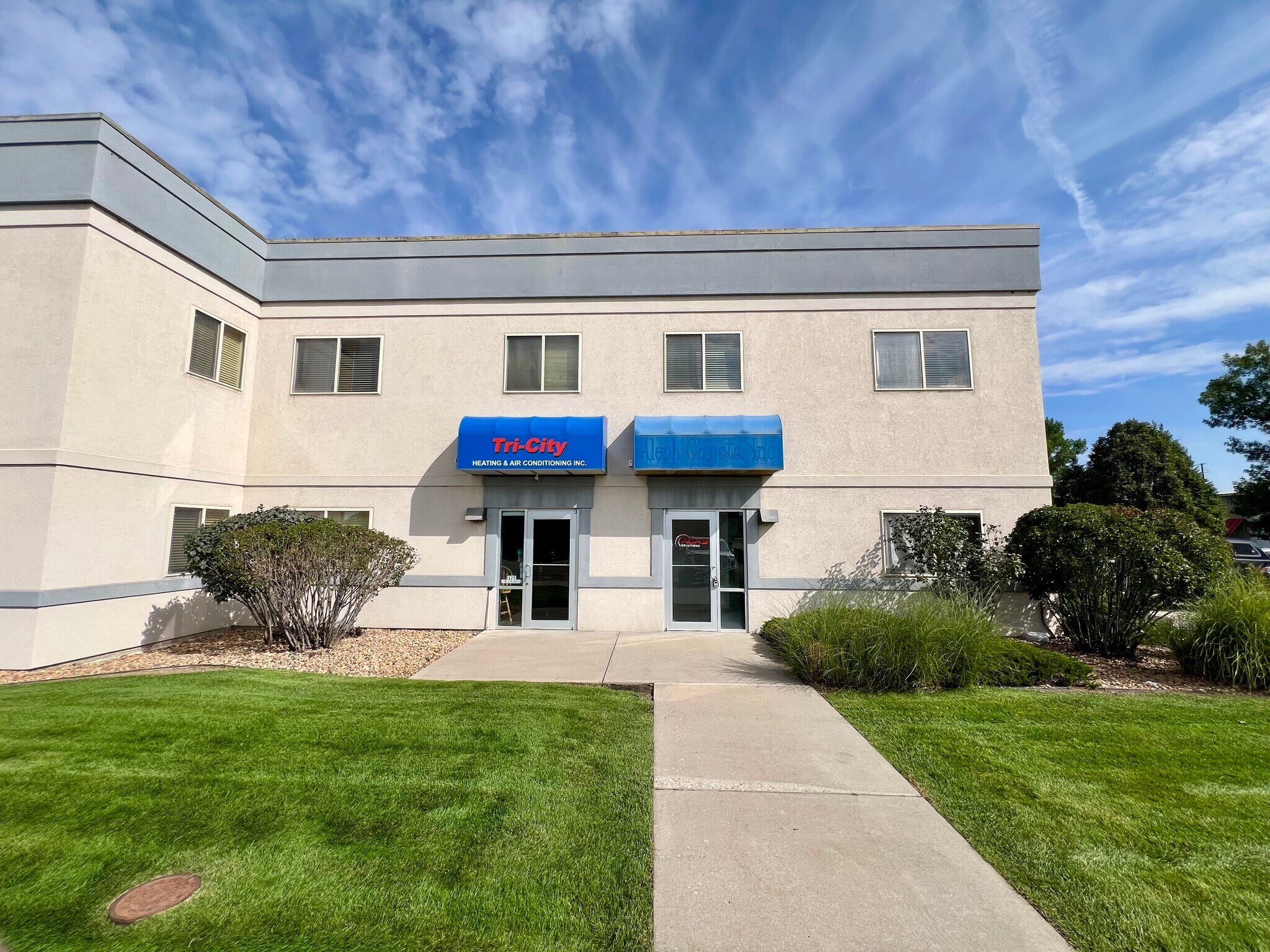Votre e-mail a été envoyé.
Certaines informations ont été traduites automatiquement.
INFORMATIONS PRINCIPALES
- Less than 10 minutes from I-25 with easy access to Highway 287
- Zoned I (Developing Industrial)
- On-site and off-street parking
CARACTÉRISTIQUES
TOUS LES ESPACE DISPONIBLES(1)
Afficher les loyers en
- ESPACE
- SURFACE
- DURÉE
- LOYER
- TYPE DE BIEN
- ÉTAT
- DISPONIBLE
This versatile 2,208 SF end-cap unit offers a mix of warehouse and office space, designed for functionality and convenience. The layout includes an office and reception area, two ADA restrooms, and a functional second-level kitchenette, along with a clean warehouse featuring a 12’x14’ drive-in door, central heating and cooling, a standing mop sink, floor drains, and a roof vent. With 3-phase, 200-amp power and I (Developing Industrial) zoning, this space provides a practical setup for a range of industrial or flex users seeking a well-located, efficient facility. Less than 10 minutes from I-25 with easy access to Highway 287, the property also offers both on-site and off-street parking.
- Le loyer ne comprend pas les services publics, les frais immobiliers ou les services de l’immeuble.
- Toilettes privées
- Flexible 2,208 SF end-cap with office & warehouse
- Drive-in door 12'x14'
- Ventilation et chauffage centraux
- Espace d’angle
- Cooling & heating in warehouse
| Espace | Surface | Durée | Loyer | Type de bien | État | Disponible |
| 1er étage – 123 | 205 m² | Négociable | 96,06 € /m²/an 8,01 € /m²/mois 19 705 € /an 1 642 € /mois | Local d’activités | Construction achevée | Maintenant |
1er étage – 123
| Surface |
| 205 m² |
| Durée |
| Négociable |
| Loyer |
| 96,06 € /m²/an 8,01 € /m²/mois 19 705 € /an 1 642 € /mois |
| Type de bien |
| Local d’activités |
| État |
| Construction achevée |
| Disponible |
| Maintenant |
1er étage – 123
| Surface | 205 m² |
| Durée | Négociable |
| Loyer | 96,06 € /m²/an |
| Type de bien | Local d’activités |
| État | Construction achevée |
| Disponible | Maintenant |
This versatile 2,208 SF end-cap unit offers a mix of warehouse and office space, designed for functionality and convenience. The layout includes an office and reception area, two ADA restrooms, and a functional second-level kitchenette, along with a clean warehouse featuring a 12’x14’ drive-in door, central heating and cooling, a standing mop sink, floor drains, and a roof vent. With 3-phase, 200-amp power and I (Developing Industrial) zoning, this space provides a practical setup for a range of industrial or flex users seeking a well-located, efficient facility. Less than 10 minutes from I-25 with easy access to Highway 287, the property also offers both on-site and off-street parking.
- Le loyer ne comprend pas les services publics, les frais immobiliers ou les services de l’immeuble.
- Ventilation et chauffage centraux
- Toilettes privées
- Espace d’angle
- Flexible 2,208 SF end-cap with office & warehouse
- Cooling & heating in warehouse
- Drive-in door 12'x14'
FAITS SUR L’INSTALLATION MANUFACTURE
OCCUPANTS
- ÉTAGE
- NOM DE L’OCCUPANT
- SECTEUR D’ACTIVITÉ
- 1er
- Adas Solutions Usa Inc
- Services professionnels, scientifiques et techniques
- 1er
- Aleph Objects Inc
- Services professionnels, scientifiques et techniques
- 1er
- Axiom Colorado
- Services
- 1er
- Direct Energy LLC
- Manufacture
- 1er
- J P's Off Road Rentals
- Arts, divertissement et loisirs
- 1er
- Jimmie Tomlinson
- Services professionnels, scientifiques et techniques
- 1er
- Kelvin, Inc.
- Services professionnels, scientifiques et techniques
- Inconnu
- Patient's Choice, LLC
- Santé et assistance sociale
- 1er
- Simbey Studios
- Enseigne
- 1er
- Usaus
- Enseigne
Présenté par

123-151 12th St SW
Hum, une erreur s’est produite lors de l’envoi de votre message. Veuillez réessayer.
Merci ! Votre message a été envoyé.









