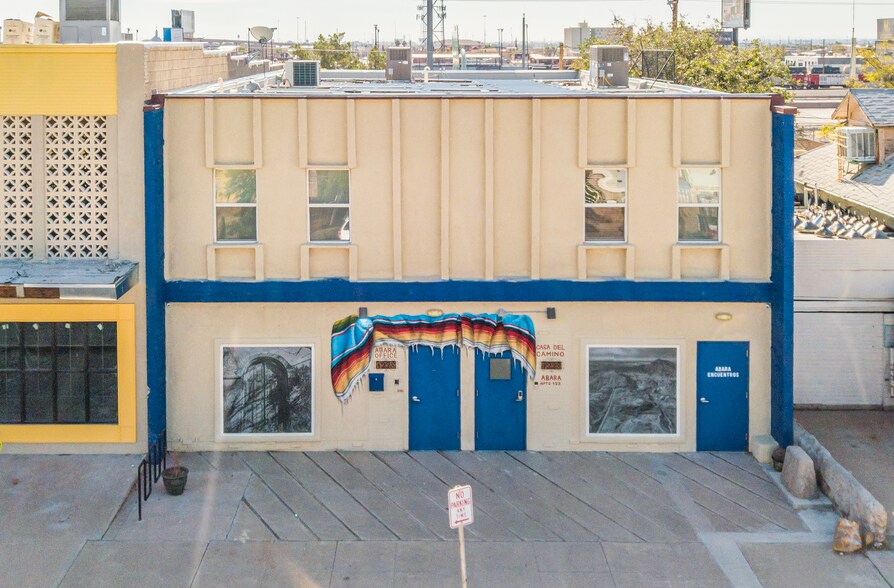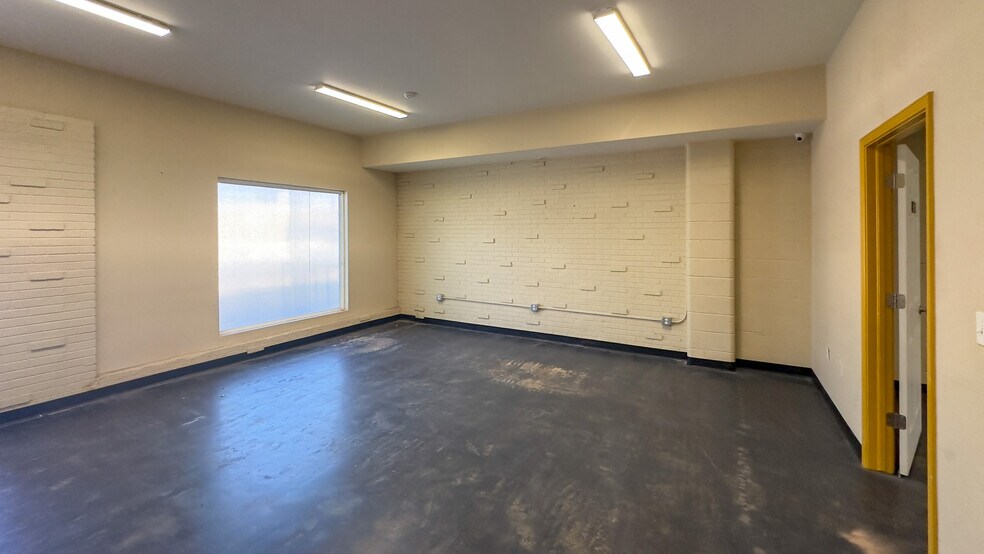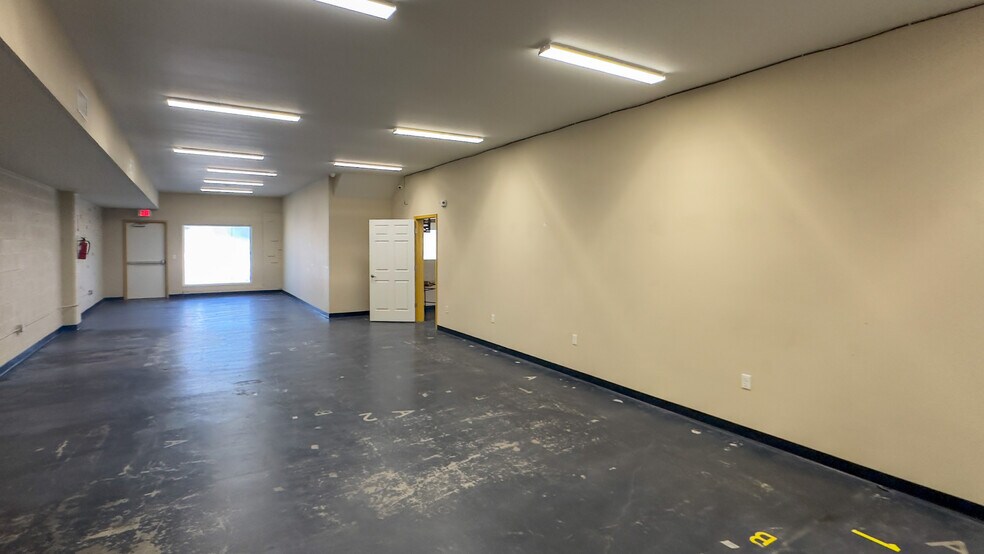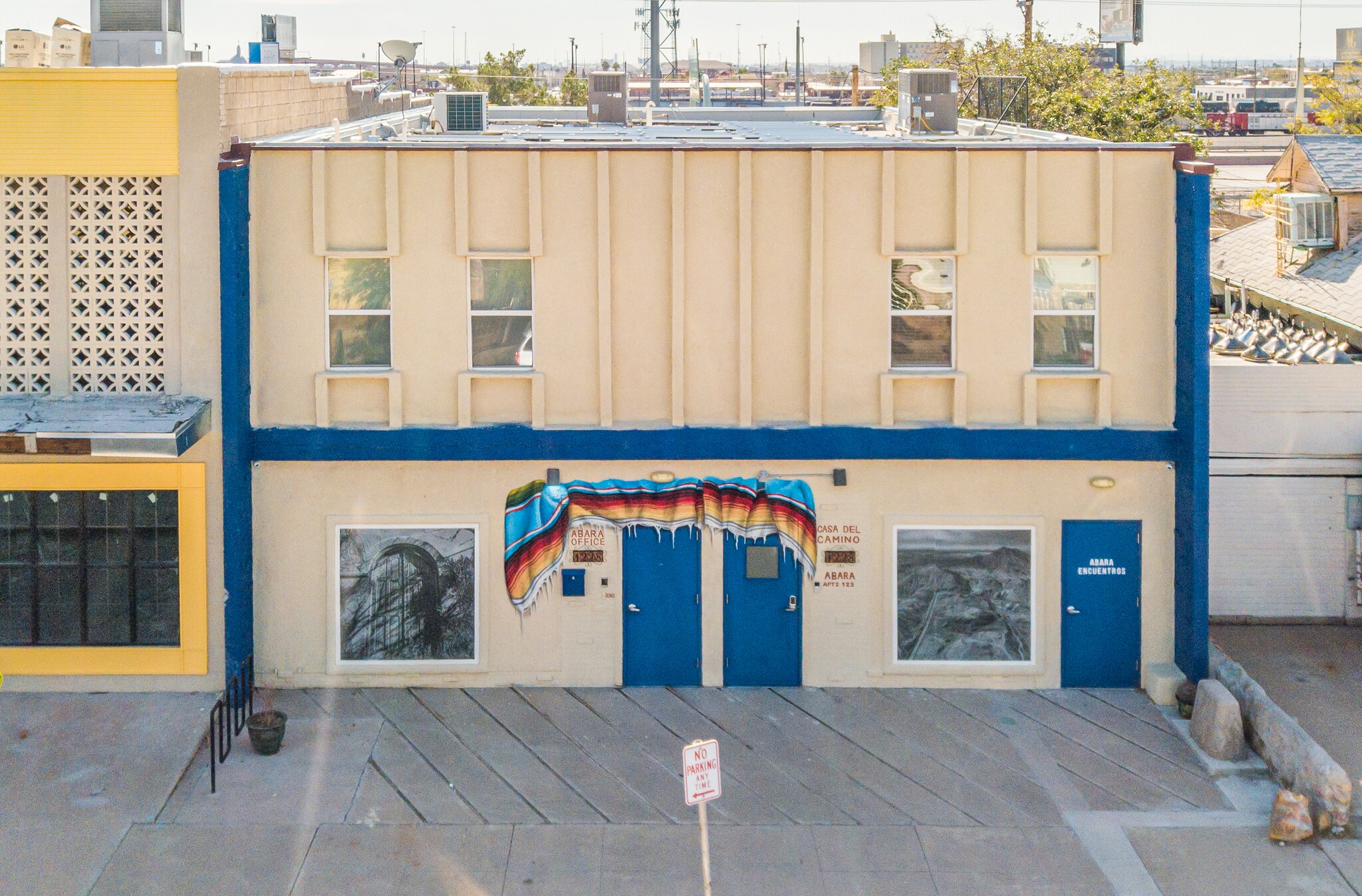Votre e-mail a été envoyé.
Certaines informations ont été traduites automatiquement.
INFORMATIONS PRINCIPALES
- Remodeled in 2020: Upgraded HVAC, Lighting, ADA Restrooms, and Finishes
- Close to Downtown El Paso, Medical Center, and I-10 access
- Alarm and Camera Monitoring System Installed
- Ideal for back-office operations, service businesses, or light storage users
CARACTÉRISTIQUES
TOUS LES ESPACE DISPONIBLES(1)
Afficher les loyers en
- ESPACE
- SURFACE
- DURÉE
- LOYER
- TYPE DE BIEN
- ÉTAT
- DISPONIBLE
±3,580 SF total (±2,880 SF office, ±700 SF warehouse) Zoning: C-4 SP, supports a range of commercial, office, and light industrial uses Remodeled in 2020: upgraded HVAC, lighting, ADA restrooms, and finishes Grade-level 10' x 10' roll-up door with rear alley access Approximately 10' clear height in warehouse area Interior ramp connects office and warehouse for efficient flow, with concrete floors throughout allowing flexible space allocation Central air system provides refrigerated air across entire suite, including registers in warehouse Alarm and camera monitoring system installed Rear ADA-accessible parking space Close to Downtown El Paso, Medical Center, and I-10 access Ideal for back-office operations, service businesses, or light storage users
- Comprend 268 m² d’espace de bureau dédié
- Climatisation centrale
- 1 accès plain-pied
- Accessible fauteuils roulants
| Espace | Surface | Durée | Loyer | Type de bien | État | Disponible |
| 1er étage | 333 m² | Négociable | Sur demande Sur demande Sur demande Sur demande | Local d’activités | Construction partielle | Maintenant |
1er étage
| Surface |
| 333 m² |
| Durée |
| Négociable |
| Loyer |
| Sur demande Sur demande Sur demande Sur demande |
| Type de bien |
| Local d’activités |
| État |
| Construction partielle |
| Disponible |
| Maintenant |
1er étage
| Surface | 333 m² |
| Durée | Négociable |
| Loyer | Sur demande |
| Type de bien | Local d’activités |
| État | Construction partielle |
| Disponible | Maintenant |
±3,580 SF total (±2,880 SF office, ±700 SF warehouse) Zoning: C-4 SP, supports a range of commercial, office, and light industrial uses Remodeled in 2020: upgraded HVAC, lighting, ADA restrooms, and finishes Grade-level 10' x 10' roll-up door with rear alley access Approximately 10' clear height in warehouse area Interior ramp connects office and warehouse for efficient flow, with concrete floors throughout allowing flexible space allocation Central air system provides refrigerated air across entire suite, including registers in warehouse Alarm and camera monitoring system installed Rear ADA-accessible parking space Close to Downtown El Paso, Medical Center, and I-10 access Ideal for back-office operations, service businesses, or light storage users
- Comprend 268 m² d’espace de bureau dédié
- 1 accès plain-pied
- Climatisation centrale
- Accessible fauteuils roulants
APERÇU DU BIEN
1228 Wyoming Ave offers approximately 3,580 SF flex office/warehouse space near Downtown El Paso and the city’s medical center. The property includes approximately 2,880 SF of finished office area and 700 SF of warehouse, connected by an interior ramp for seamless workflow. The suite was remodeled in 2020 and features upgraded lighting, HVAC systems, and ADA-compliant restrooms. Zoned C-4 SP, the site provides excellent versatility for office, service, or operations users who value both workspace and storage in a central location.
INFORMATIONS SUR L’IMMEUBLE
Présenté par

1228 Wyoming Ave
Hum, une erreur s’est produite lors de l’envoi de votre message. Veuillez réessayer.
Merci ! Votre message a été envoyé.








