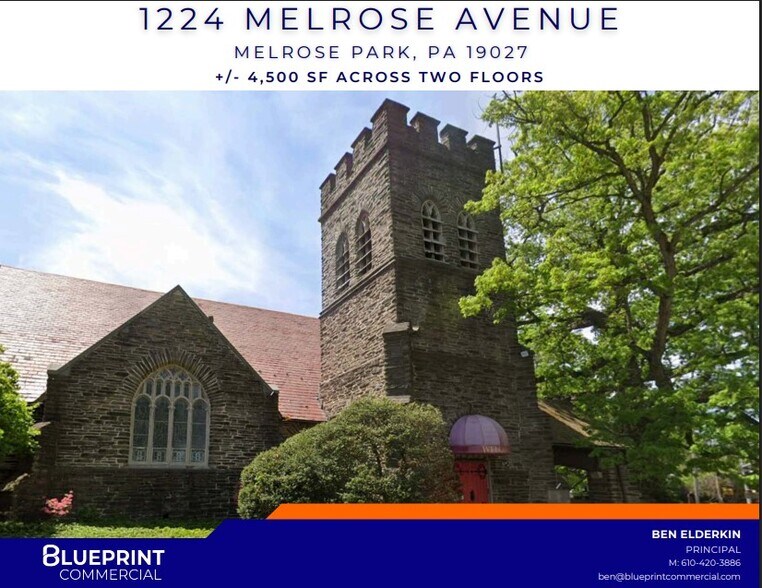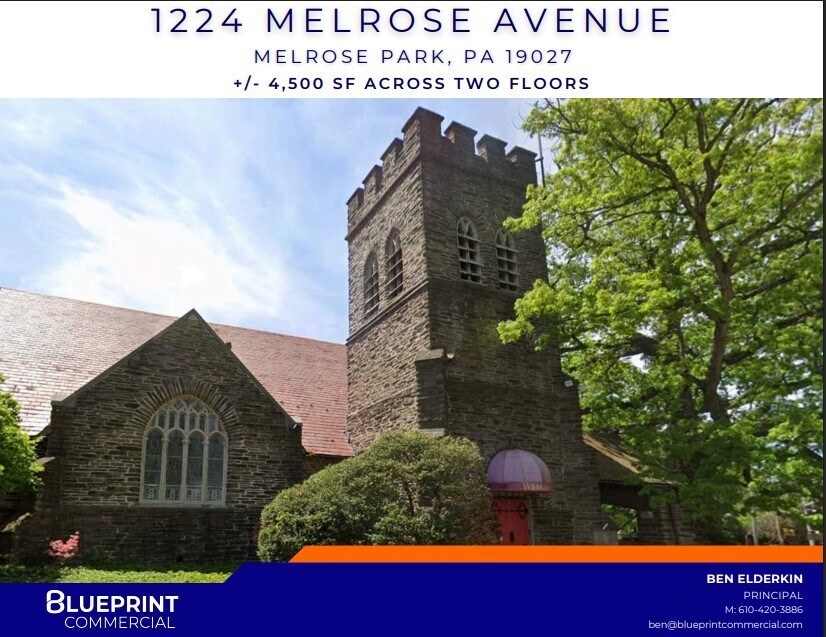Votre e-mail a été envoyé.
1224 Melrose Ave Bureau | 23–627 m² | À louer | Melrose Park, PA 19027

Certaines informations ont été traduites automatiquement.
TOUS LES ESPACES DISPONIBLES(2)
Afficher les loyers en
- ESPACE
- SURFACE
- DURÉE
- LOYER
- TYPE DE BIEN
- ÉTAT
- DISPONIBLE
The church wing is typically a section of the church building has a dedicated to education, small-group gatherings, and community programming. While layouts vary by by the room, the following features are common: General Layout Central Corridor Design – A hallway with classrooms on one or both sides, often connecting directly to the main church building or fellowship hall. Multiple Entry Points – May have a main entrance for weekday school or daycare drop-off, plus interior doors leading to the sanctuary or other church areas. Secure Access – In modern facilities, doors are locked during classes, with buzzer entry or check-in systems for safety. Typical Rooms Classrooms Size varies (often 250–500 sq. ft. per room). Equipped with child-sized tables and chairs, whiteboards, bulletin boards, and storage cabinets. Age-specific rooms for nursery, preschool, elementary, and adult classes. Nursery & Toddler Rooms Multi-purpose Rooms Larger open spaces for combined classes, vacation school, or community meetings. Movable partitions for flexibility. Resource or Supply Rooms Storage for craft materials, curriculum books, and seasonal decorations. Restrooms Design & Atmosphere Bright & Welcoming – Large windows & colorful walls Flexible Furniture – Movable tables and stackable chairs to accommodate different group sizes. Other Possible Elements Kitchen in the Lower Level for snacks or crafts involving food. Outdoor Play Area adjacent to the wing if used for daycare or preschool. Bulletin Boards & Displays in hallways for announcements, art projects, and lesson themes.
This is great educational/early learning/ office or flex space. The building offers its own dedicated parking, access to conference areas/commercial kitchen, and flexible lease terms. The church is a great partner.
| Espace | Surface | Durée | Loyer | Type de bien | État | Disponible |
| 1er étage | 418 m² | Négociable | Sur demande Sur demande Sur demande Sur demande | Bureau | - | Maintenant |
| 2e étage | 23 – 209 m² | Négociable | Sur demande Sur demande Sur demande Sur demande | Bureau | - | Maintenant |
1er étage
| Surface |
| 418 m² |
| Durée |
| Négociable |
| Loyer |
| Sur demande Sur demande Sur demande Sur demande |
| Type de bien |
| Bureau |
| État |
| - |
| Disponible |
| Maintenant |
2e étage
| Surface |
| 23 – 209 m² |
| Durée |
| Négociable |
| Loyer |
| Sur demande Sur demande Sur demande Sur demande |
| Type de bien |
| Bureau |
| État |
| - |
| Disponible |
| Maintenant |
1er étage
| Surface | 418 m² |
| Durée | Négociable |
| Loyer | Sur demande |
| Type de bien | Bureau |
| État | - |
| Disponible | Maintenant |
The church wing is typically a section of the church building has a dedicated to education, small-group gatherings, and community programming. While layouts vary by by the room, the following features are common: General Layout Central Corridor Design – A hallway with classrooms on one or both sides, often connecting directly to the main church building or fellowship hall. Multiple Entry Points – May have a main entrance for weekday school or daycare drop-off, plus interior doors leading to the sanctuary or other church areas. Secure Access – In modern facilities, doors are locked during classes, with buzzer entry or check-in systems for safety. Typical Rooms Classrooms Size varies (often 250–500 sq. ft. per room). Equipped with child-sized tables and chairs, whiteboards, bulletin boards, and storage cabinets. Age-specific rooms for nursery, preschool, elementary, and adult classes. Nursery & Toddler Rooms Multi-purpose Rooms Larger open spaces for combined classes, vacation school, or community meetings. Movable partitions for flexibility. Resource or Supply Rooms Storage for craft materials, curriculum books, and seasonal decorations. Restrooms Design & Atmosphere Bright & Welcoming – Large windows & colorful walls Flexible Furniture – Movable tables and stackable chairs to accommodate different group sizes. Other Possible Elements Kitchen in the Lower Level for snacks or crafts involving food. Outdoor Play Area adjacent to the wing if used for daycare or preschool. Bulletin Boards & Displays in hallways for announcements, art projects, and lesson themes.
2e étage
| Surface | 23 – 209 m² |
| Durée | Négociable |
| Loyer | Sur demande |
| Type de bien | Bureau |
| État | - |
| Disponible | Maintenant |
This is great educational/early learning/ office or flex space. The building offers its own dedicated parking, access to conference areas/commercial kitchen, and flexible lease terms. The church is a great partner.
INFORMATIONS SUR L’IMMEUBLE
| Espace total disponible | 627 m² | Sous-type de bien | Eglise |
| Min. Divisible | 23 m² | Surface de l’immeuble | 2 379 m² |
| Type de bien | Spécialité | Année de construction | 1912 |
| Espace total disponible | 627 m² |
| Min. Divisible | 23 m² |
| Type de bien | Spécialité |
| Sous-type de bien | Eglise |
| Surface de l’immeuble | 2 379 m² |
| Année de construction | 1912 |
Présenté par

1224 Melrose Ave
Hum, une erreur s’est produite lors de l’envoi de votre message. Veuillez réessayer.
Merci ! Votre message a été envoyé.


