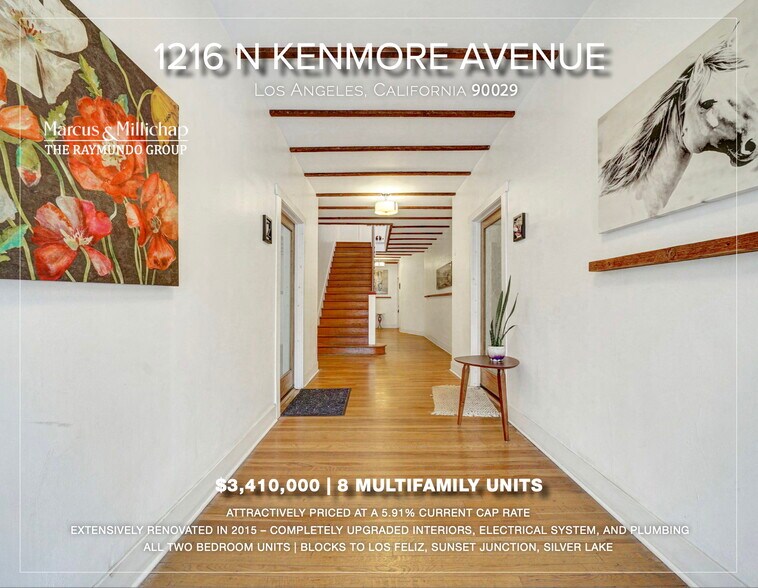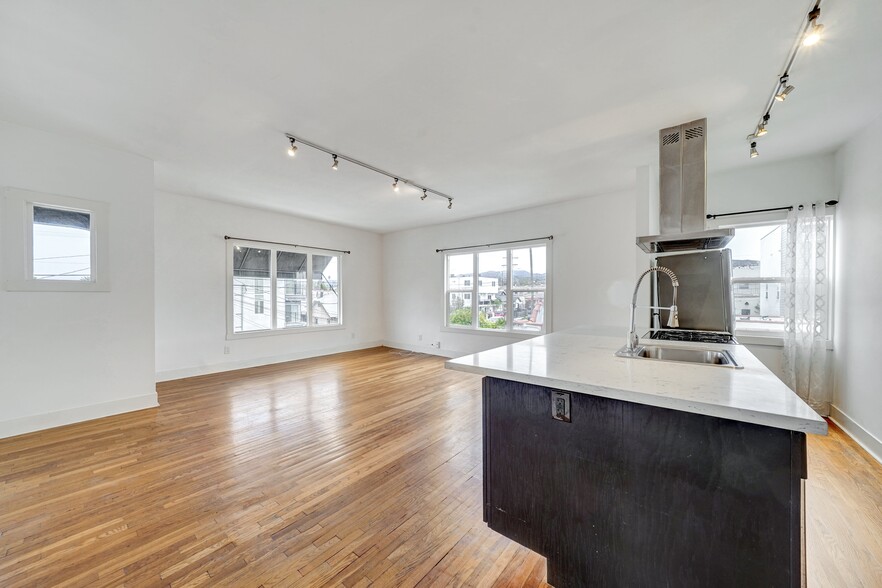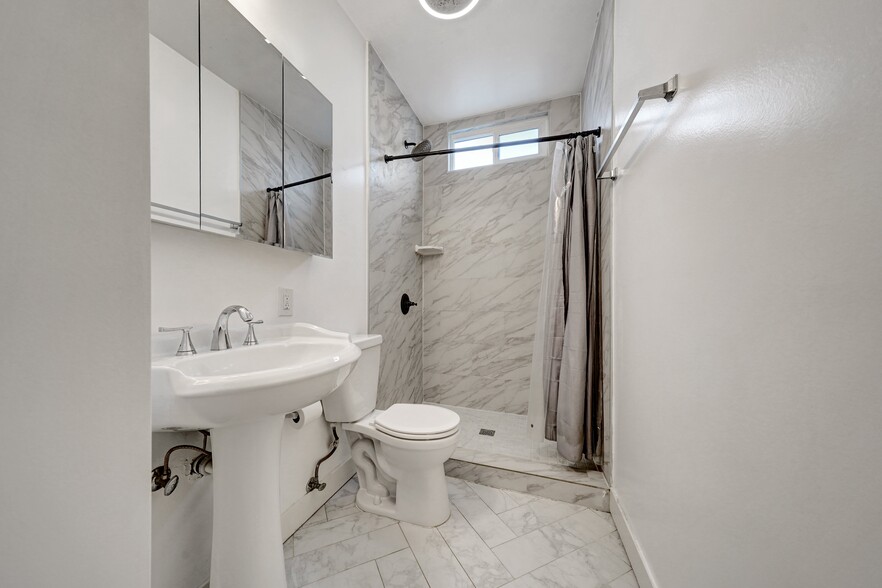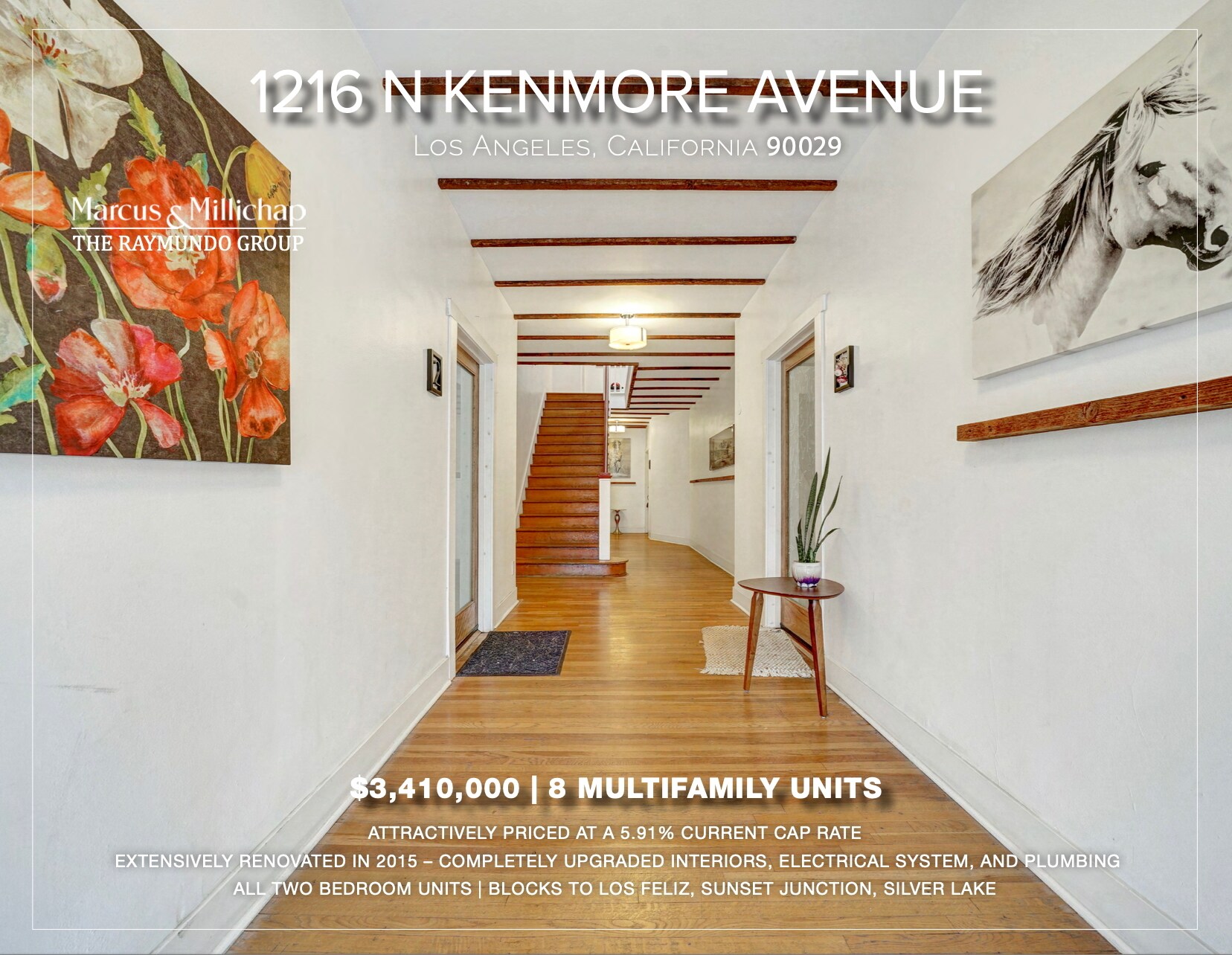Connectez-vous/S’inscrire
Votre e-mail a été envoyé.
All 2 BRs | New Electrical & Copper Plumbing 1216 N Kenmore Ave Immeuble residentiel 8 lots 2 902 217 € (362 777 €/Lot) Taux de capitalisation 5,91 % Los Angeles, CA 90029



Certaines informations ont été traduites automatiquement.
INFORMATIONS PRINCIPALES SUR L'INVESTISSEMENT
- Every Unit Completely Remodeled with Modern Upgrades and High-End Amenities
- Attractive 5.91% Current CAP Rate and 11.99 Current GRM
- Several Major Building Systems Updated – New Electric Panels and Subpanels, New Copper Plumbing
- Interiors Feature In-Unit Washer/Dryers, Mini-Split HVAC Units, Carrara Granite Countertops, Stainless Steel Appliances, and Tankless Water Heaters
- Outstanding Unit Mix – All Two-Bedroom Units
- Reduced Expenses – Tenants Pay Own Gas, Electricity, and Trash Bills
RÉSUMÉ ANALYTIQUE
Marcus & Millichap is pleased to announce the opportunity to purchase 1216 N Kenmore Avenue, a completely remodeled multifamily property situated between Los Feliz, Silver Lake, and Virgil Village in Los Angeles, CA. Each of the eight apartments includes two bedrooms with spacious floorplans, as the building spans 7,896 square feet.
In recent years, the entire building has undergone an extensive renovation program that upgraded several major systems as well as all unit interiors. The plumbing was updated to copper pipes while new electrical panels and subpanels were installed, which may help reduce future insurance costs in addition to improving energy efficiency. Each unit also includes its own individual tankless water heater.
Apartment interiors now feature restored hardwood flooring, in-unit washer/dryers, Carrara granite countertops, mini-split HVAC units, and stainless steel appliances. Select units also have private balconies, while tenants also benefit from on-site parking – a rarity among multifamily buildings in this neighborhood – for eight vehicles.
Situated just three blocks from Los Feliz, just south of Barnsdall Art Park, the building affords tenants convenient access to nearby Sunset Junction and Silver Lake, Virgil Village, Larchmont Village, and Franklin Village. Residents can also easily venture into Hollywood to enjoy its world-renowned entertainment and dining experiences.
In recent years, the entire building has undergone an extensive renovation program that upgraded several major systems as well as all unit interiors. The plumbing was updated to copper pipes while new electrical panels and subpanels were installed, which may help reduce future insurance costs in addition to improving energy efficiency. Each unit also includes its own individual tankless water heater.
Apartment interiors now feature restored hardwood flooring, in-unit washer/dryers, Carrara granite countertops, mini-split HVAC units, and stainless steel appliances. Select units also have private balconies, while tenants also benefit from on-site parking – a rarity among multifamily buildings in this neighborhood – for eight vehicles.
Situated just three blocks from Los Feliz, just south of Barnsdall Art Park, the building affords tenants convenient access to nearby Sunset Junction and Silver Lake, Virgil Village, Larchmont Village, and Franklin Village. Residents can also easily venture into Hollywood to enjoy its world-renowned entertainment and dining experiences.
BILAN FINANCIER (RÉEL - 2024) Cliquez ici pour accéder à |
ANNUEL | ANNUEL PAR m² |
|---|---|---|
| Revenu de location brut |
$99,999

|
$9.99

|
| Autres revenus |
$99,999

|
$9.99

|
| Perte due à la vacance |
$99,999

|
$9.99

|
| Revenu brut effectif |
$99,999

|
$9.99

|
| Taxes |
$99,999

|
$9.99

|
| Frais d’exploitation |
$99,999

|
$9.99

|
| Total des frais |
$99,999

|
$9.99

|
| Résultat net d’exploitation |
$99,999

|
$9.99

|
BILAN FINANCIER (RÉEL - 2024) Cliquez ici pour accéder à
| Revenu de location brut | |
|---|---|
| Annuel | $99,999 |
| Annuel par m² | $9.99 |
| Autres revenus | |
|---|---|
| Annuel | $99,999 |
| Annuel par m² | $9.99 |
| Perte due à la vacance | |
|---|---|
| Annuel | $99,999 |
| Annuel par m² | $9.99 |
| Revenu brut effectif | |
|---|---|
| Annuel | $99,999 |
| Annuel par m² | $9.99 |
| Taxes | |
|---|---|
| Annuel | $99,999 |
| Annuel par m² | $9.99 |
| Frais d’exploitation | |
|---|---|
| Annuel | $99,999 |
| Annuel par m² | $9.99 |
| Total des frais | |
|---|---|
| Annuel | $99,999 |
| Annuel par m² | $9.99 |
| Résultat net d’exploitation | |
|---|---|
| Annuel | $99,999 |
| Annuel par m² | $9.99 |
INFORMATIONS SUR L’IMMEUBLE
| Prix | 2 902 217 € | Classe d’immeuble | C |
| Prix par lot | 362 777 € | Surface du lot | 0,07 ha |
| Type de vente | Investissement | Surface de l’immeuble | 734 m² |
| Taux de capitalisation | 5,91 % | Occupation moyenne | 100% |
| Multiplicateur du loyer brut | 11.99 | Nb d’étages | 2 |
| Nb de lots | 8 | Année de construction/rénovation | 1927/2015 |
| Type de bien | Immeuble residentiel | Ratio de stationnement | 0,09/1 000 m² |
| Sous-type de bien | Appartement | Zone de développement économique [USA] |
Oui
|
| Style d’appartement | De faible hauteur | ||
| Zonage | LARD1.5 - multiple dwelling zone | ||
| Prix | 2 902 217 € |
| Prix par lot | 362 777 € |
| Type de vente | Investissement |
| Taux de capitalisation | 5,91 % |
| Multiplicateur du loyer brut | 11.99 |
| Nb de lots | 8 |
| Type de bien | Immeuble residentiel |
| Sous-type de bien | Appartement |
| Style d’appartement | De faible hauteur |
| Classe d’immeuble | C |
| Surface du lot | 0,07 ha |
| Surface de l’immeuble | 734 m² |
| Occupation moyenne | 100% |
| Nb d’étages | 2 |
| Année de construction/rénovation | 1927/2015 |
| Ratio de stationnement | 0,09/1 000 m² |
| Zone de développement économique [USA] |
Oui |
| Zonage | LARD1.5 - multiple dwelling zone |
CARACTÉRISTIQUES
CARACTÉRISTIQUES DU LOT
- Climatisation
- Balcon
- Lave-vaisselle
- Broyeur d’ordures
- Machine à laver/sèche-linge
- Cuisine
- Baignoire/Douche
CARACTÉRISTIQUES DU SITE
- Accès 24 h/24
- Accès contrôlé
- Collecte d’ordures – Sur rue
LOT INFORMATIONS SUR LA COMBINAISON
| DESCRIPTION | NB DE LOTS | MOY. LOYER/MOIS | m² |
|---|---|---|---|
| 2+1 | 4 | 2 431 € | 88 |
| 2+1.5 | 4 | 2 466 € | 93 |
1 1
Walk Score®
Idéal pour les promeneurs (91)
Transit Score®
Excellent réseau de transport en commun (71)
Bike Score®
Très praticable en vélo (71)
TAXES FONCIÈRES
| Numéro de parcelle | 5540-011-003 | Évaluation totale | 2 913 210 € (2025) |
| Évaluation du terrain | 2 125 138 € (2025) | Impôts annuels | -1 € (0,00 €/m²) |
| Évaluation des aménagements | 788 072 € (2025) | Année d’imposition | 2024 |
TAXES FONCIÈRES
Numéro de parcelle
5540-011-003
Évaluation du terrain
2 125 138 € (2025)
Évaluation des aménagements
788 072 € (2025)
Évaluation totale
2 913 210 € (2025)
Impôts annuels
-1 € (0,00 €/m²)
Année d’imposition
2024
1 sur 18
VIDÉOS
VISITE EXTÉRIEURE 3D MATTERPORT
VISITE 3D
PHOTOS
STREET VIEW
RUE
CARTE
1 sur 1
Présenté par

All 2 BRs | New Electrical & Copper Plumbing | 1216 N Kenmore Ave
Vous êtes déjà membre ? Connectez-vous
Hum, une erreur s’est produite lors de l’envoi de votre message. Veuillez réessayer.
Merci ! Votre message a été envoyé.



