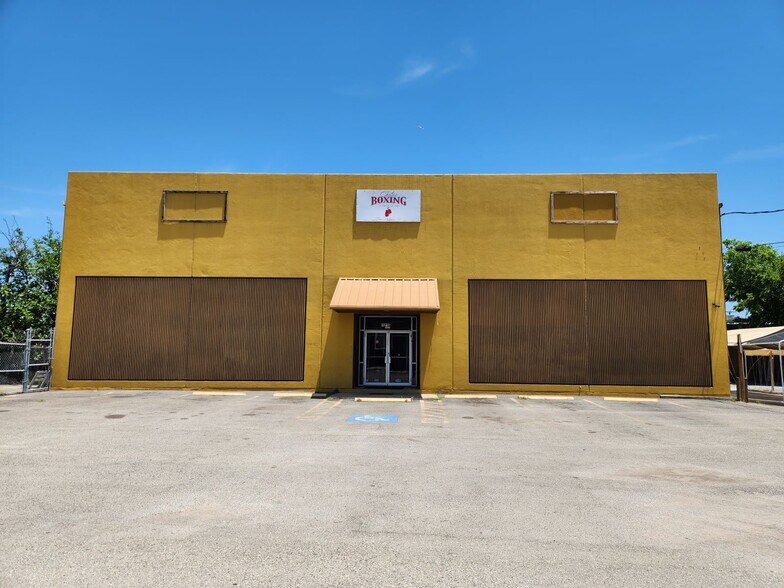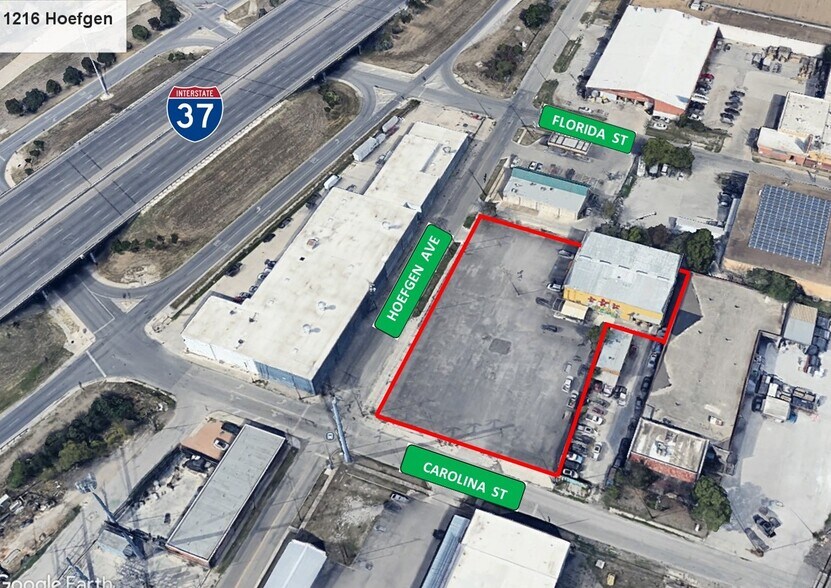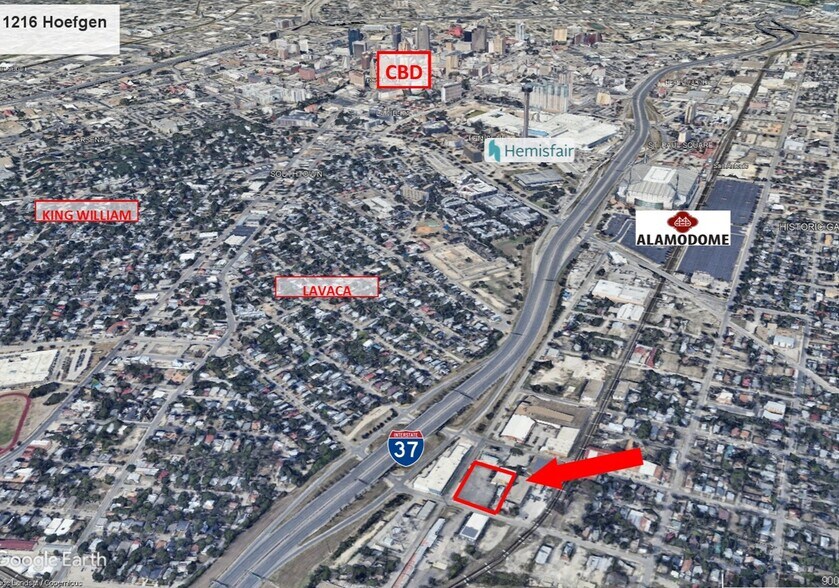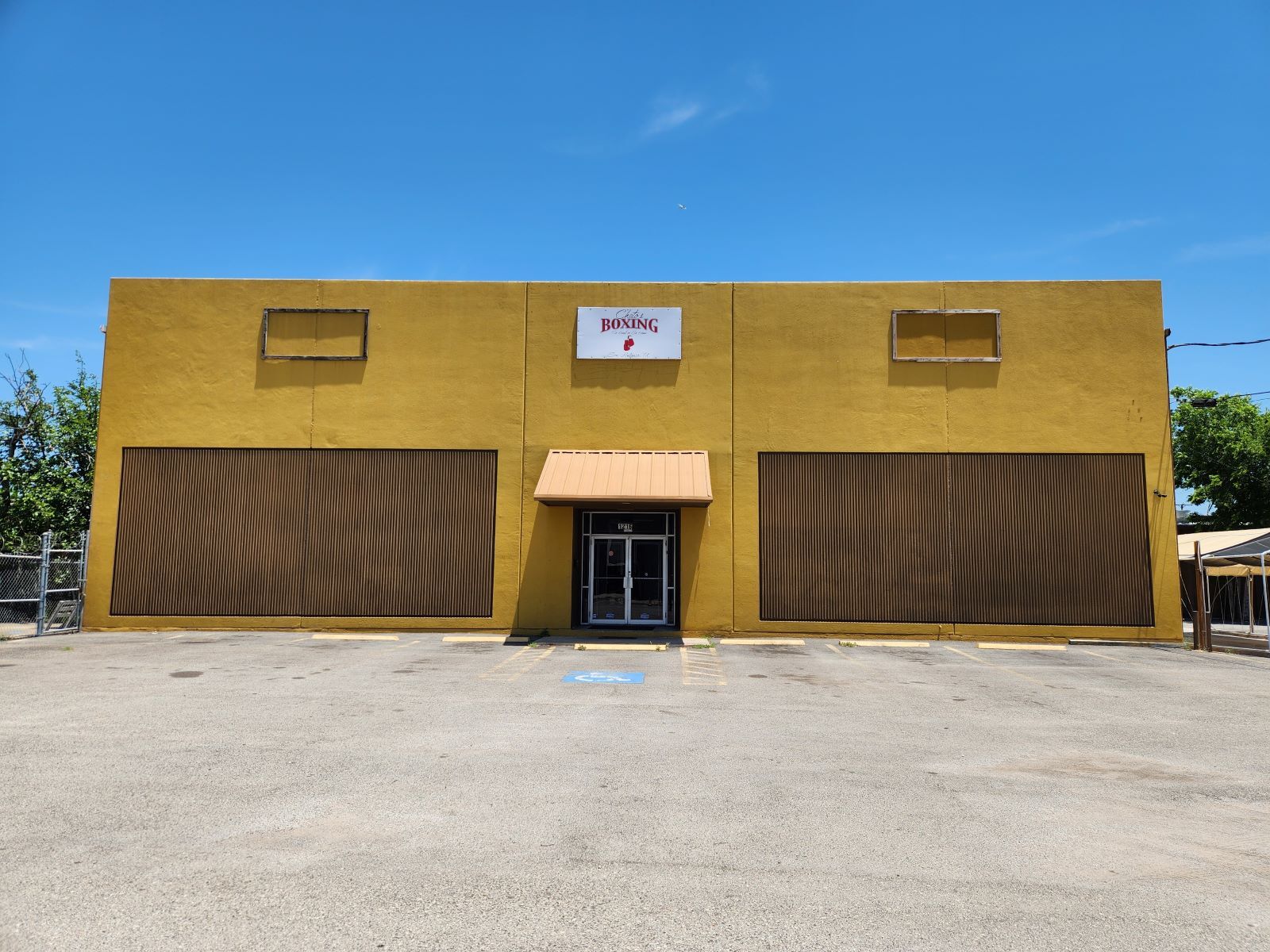
Cette fonctionnalité n’est pas disponible pour le moment.
Nous sommes désolés, mais la fonctionnalité à laquelle vous essayez d’accéder n’est pas disponible actuellement. Nous sommes au courant du problème et notre équipe travaille activement pour le résoudre.
Veuillez vérifier de nouveau dans quelques minutes. Veuillez nous excuser pour ce désagrément.
– L’équipe LoopNet
Votre e-mail a été envoyé.
Hoefgen Avenue Building 1216 Hoefgen Ave Industriel/Logistique | 1 486 m² | À louer | San Antonio, TX 78210



Certaines informations ont été traduites automatiquement.
INFORMATIONS PRINCIPALES
- Heavy Parking or Outside Storage
- Immediate Access to I-37/281 and Downtown
- Excellent Visibility
CARACTÉRISTIQUES
TOUS LES ESPACE DISPONIBLES(1)
Afficher les loyers en
- ESPACE
- SURFACE
- DURÉE
- LOYER
- TYPE DE BIEN
- ÉTAT
- DISPONIBLE
A hard-to-find flex office/warehouse or retail use tilt-wall facility in the near CBD area totaling approximately 16,000 SF on two floors. First floor is 8,000 SF primarily open warehouse/production space with a shop/receiving office and 2nd floor is general office finish. Ceiling heights of 10’ with two 10’ x 10’ grade level OH doors, gas fired space heaters and restroom on 1st fl. Drop ceiling at 8’ with possible 10’ min to joist at 2nd floor office. Up to 90 car parking or outside storage on 1.14 acre site, fully paved. Zoned I-1 Industrial. For lease at $9.00/SF/Yr, NNN lease (est $3.00/SF/Yr). Offices to be renovated to suit. TI & term negotiable.
- Le loyer ne comprend pas les services publics, les frais immobiliers ou les services de l’immeuble.
- Espace nécessitant des rénovations
- Comprend 743 m² d’espace de bureau dédié
| Espace | Surface | Durée | Loyer | Type de bien | État | Disponible |
| 1er étage | 1 486 m² | Négociable | 83,41 € /m²/an 6,95 € /m²/mois 123 983 € /an 10 332 € /mois | Industriel/Logistique | Construction partielle | 60 jours |
1er étage
| Surface |
| 1 486 m² |
| Durée |
| Négociable |
| Loyer |
| 83,41 € /m²/an 6,95 € /m²/mois 123 983 € /an 10 332 € /mois |
| Type de bien |
| Industriel/Logistique |
| État |
| Construction partielle |
| Disponible |
| 60 jours |
1er étage
| Surface | 1 486 m² |
| Durée | Négociable |
| Loyer | 83,41 € /m²/an |
| Type de bien | Industriel/Logistique |
| État | Construction partielle |
| Disponible | 60 jours |
A hard-to-find flex office/warehouse or retail use tilt-wall facility in the near CBD area totaling approximately 16,000 SF on two floors. First floor is 8,000 SF primarily open warehouse/production space with a shop/receiving office and 2nd floor is general office finish. Ceiling heights of 10’ with two 10’ x 10’ grade level OH doors, gas fired space heaters and restroom on 1st fl. Drop ceiling at 8’ with possible 10’ min to joist at 2nd floor office. Up to 90 car parking or outside storage on 1.14 acre site, fully paved. Zoned I-1 Industrial. For lease at $9.00/SF/Yr, NNN lease (est $3.00/SF/Yr). Offices to be renovated to suit. TI & term negotiable.
- Le loyer ne comprend pas les services publics, les frais immobiliers ou les services de l’immeuble.
- Comprend 743 m² d’espace de bureau dédié
- Espace nécessitant des rénovations
APERÇU DU BIEN
A hard-to-find flex office/warehouse or retail use tilt-wall facility in the near CBD area totaling approximately 16,000 SF on two floors. First floor is 8,000 SF primarily open warehouse/production space with a shop/receiving office and 2nd floor is general office finish. Ceiling heights of 10’ with two 10’ x 10’ grade level OH doors, gas fired space heaters and restroom on 1st fl. Drop ceiling at 8’ with possible 10’ min to joist at 2nd floor office. Up to 90 car parking or outside storage on 1.14 acre site, fully paved. Zoned I-1 Industrial. For lease at $9.00/SF/Yr, NNN lease (est $3.00/SF/Yr). Offices to be renovated to suit. TI & term negotiable.
FAITS SUR L’INSTALLATION SERVICE
Présenté par

Hoefgen Avenue Building | 1216 Hoefgen Ave
Hum, une erreur s’est produite lors de l’envoi de votre message. Veuillez réessayer.
Merci ! Votre message a été envoyé.






