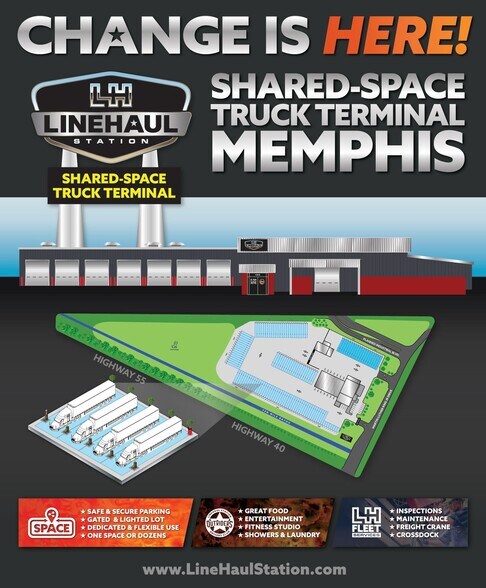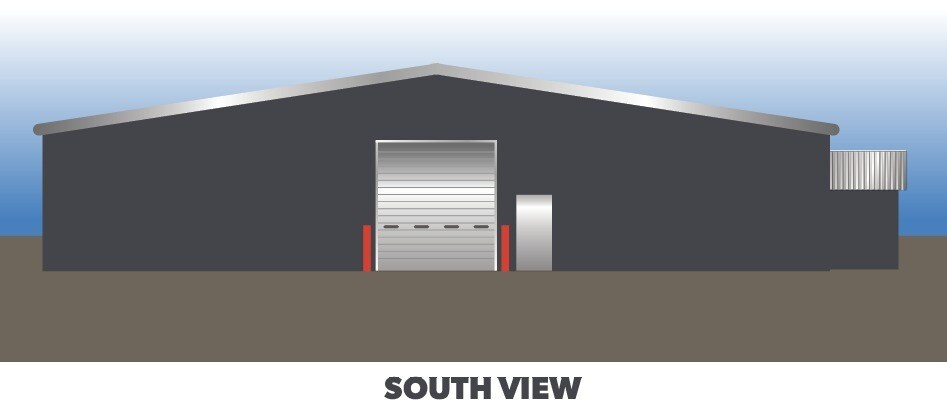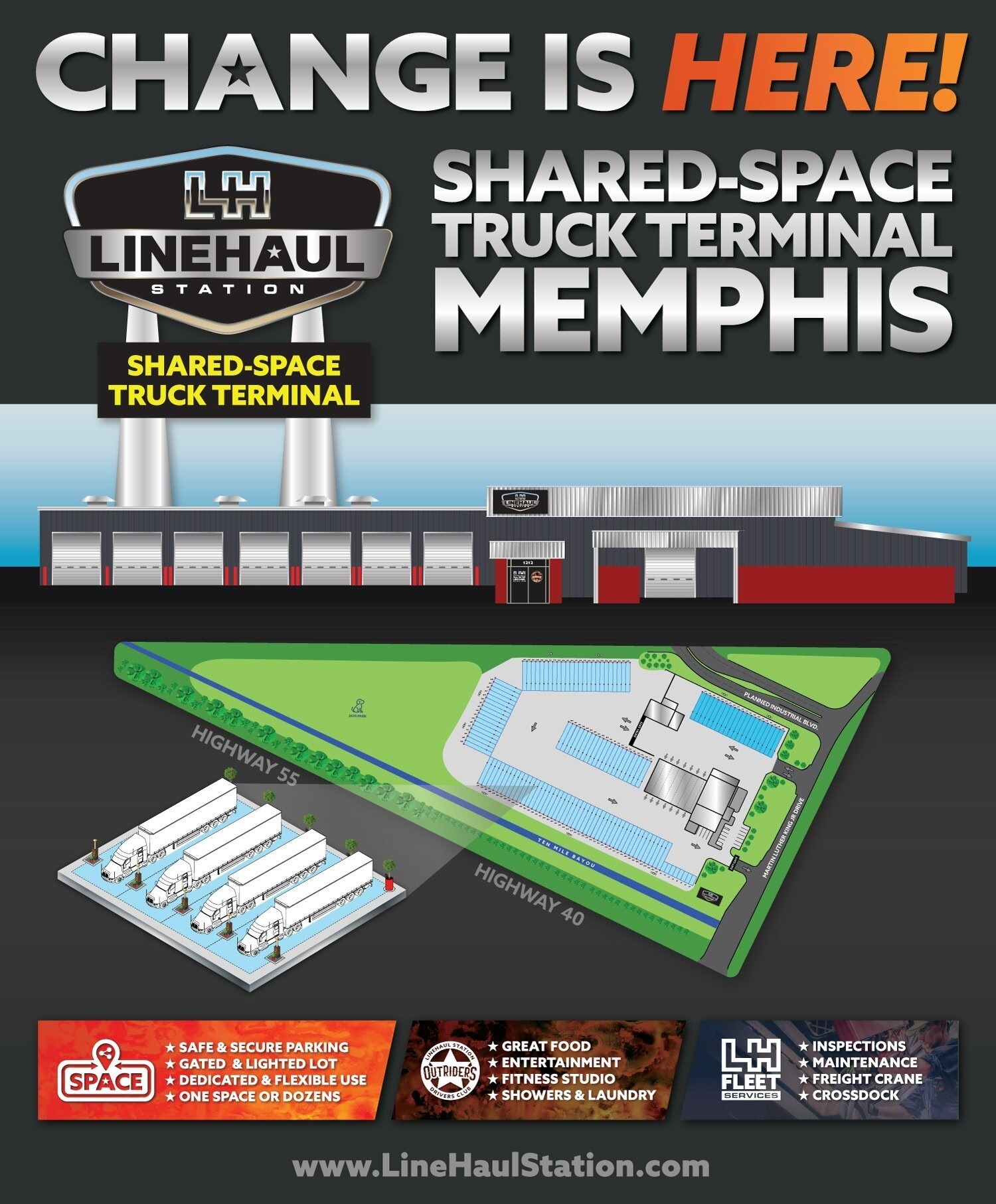Votre e-mail a été envoyé.
LineHaul Station 1212 Martin Luther King Dr Industriel/Logistique | 95–2 457 m² | À louer | West Memphis, AR 72301




Certaines informations ont été traduites automatiquement.

INFORMATIONS PRINCIPALES
- One block from the vortex of Interstate 40 & Interstate 55
- High-quality fleet services shop
- 16 x16 Overhead Doors
- 132 Tractor/Trailer Spaces, 7 Drive-Thru (100’)
- Gated property that is fenced & lighted with surveillance cameras
CARACTÉRISTIQUES
TOUS LES ESPACES DISPONIBLES(3)
Afficher les loyers en
- ESPACE
- SURFACE
- DURÉE
- LOYER
- TYPE DE BIEN
- ÉTAT
- DISPONIBLE
Add $100/Month for access to Driver’s Lounge w/Bathrooms, Showers & Laundry
- Il est possible que le loyer annoncé ne comprenne pas certains services publics, services d’immeuble et frais immobiliers.
- Driver’s Lounge w/Bathrooms
Class 8 Semi-Truck & Trailer repair shop and parts room. 7 bays with dual overhead doors 20"x 100" Private office, two bathrooms, kitchen/ breakroom. Two interior fenced cages for tires and premium parts . New LED lighting polyurethane floor coating. 3-10 ton overhead cranes. Two garage door openers newly painted beautiful shop.
- Le loyer ne comprend pas les services publics, les frais immobiliers ou les services de l’immeuble.
- Bureaux cloisonnés
- Entreposage sécurisé
- 7 accès plain-pied
- Toilettes privées
- 7 bays with dual overhead doors
3 Drive-In Bays – 25’W x 50’L, Exterior Truck Wash Canopy – 28’W x 50’L, Exterior Covered Work Area – 20’W x 44’L
- Le loyer ne comprend pas les services publics, les frais immobiliers ou les services de l’immeuble.
- 3 Drive-In Bays – 25’W x 50’L
- 3 accès plain-pied
| Espace | Surface | Durée | Loyer | Type de bien | État | Disponible |
| 1er étage – Parking-Truck/Trailr | 95 m² | Négociable | 32,22 € /m²/an 2,69 € /m²/mois 3 053 € /an 254,45 € /mois | Industriel/Logistique | - | Maintenant |
| 1er étage – SHOP & PARTS ROOM | 1 982 m² | Négociable | 130,00 € /m²/an 10,83 € /m²/mois 257 616 € /an 21 468 € /mois | Industriel/Logistique | Construction achevée | Maintenant |
| 1er étage – SHOP BUILDING #2 | 381 m² | Négociable | 95,09 € /m²/an 7,92 € /m²/mois 36 219 € /an 3 018 € /mois | Industriel/Logistique | Construction achevée | Maintenant |
1er étage – Parking-Truck/Trailr
| Surface |
| 95 m² |
| Durée |
| Négociable |
| Loyer |
| 32,22 € /m²/an 2,69 € /m²/mois 3 053 € /an 254,45 € /mois |
| Type de bien |
| Industriel/Logistique |
| État |
| - |
| Disponible |
| Maintenant |
1er étage – SHOP & PARTS ROOM
| Surface |
| 1 982 m² |
| Durée |
| Négociable |
| Loyer |
| 130,00 € /m²/an 10,83 € /m²/mois 257 616 € /an 21 468 € /mois |
| Type de bien |
| Industriel/Logistique |
| État |
| Construction achevée |
| Disponible |
| Maintenant |
1er étage – SHOP BUILDING #2
| Surface |
| 381 m² |
| Durée |
| Négociable |
| Loyer |
| 95,09 € /m²/an 7,92 € /m²/mois 36 219 € /an 3 018 € /mois |
| Type de bien |
| Industriel/Logistique |
| État |
| Construction achevée |
| Disponible |
| Maintenant |
1er étage – Parking-Truck/Trailr
| Surface | 95 m² |
| Durée | Négociable |
| Loyer | 32,22 € /m²/an |
| Type de bien | Industriel/Logistique |
| État | - |
| Disponible | Maintenant |
Add $100/Month for access to Driver’s Lounge w/Bathrooms, Showers & Laundry
- Il est possible que le loyer annoncé ne comprenne pas certains services publics, services d’immeuble et frais immobiliers.
- Driver’s Lounge w/Bathrooms
1er étage – SHOP & PARTS ROOM
| Surface | 1 982 m² |
| Durée | Négociable |
| Loyer | 130,00 € /m²/an |
| Type de bien | Industriel/Logistique |
| État | Construction achevée |
| Disponible | Maintenant |
Class 8 Semi-Truck & Trailer repair shop and parts room. 7 bays with dual overhead doors 20"x 100" Private office, two bathrooms, kitchen/ breakroom. Two interior fenced cages for tires and premium parts . New LED lighting polyurethane floor coating. 3-10 ton overhead cranes. Two garage door openers newly painted beautiful shop.
- Le loyer ne comprend pas les services publics, les frais immobiliers ou les services de l’immeuble.
- 7 accès plain-pied
- Bureaux cloisonnés
- Toilettes privées
- Entreposage sécurisé
- 7 bays with dual overhead doors
1er étage – SHOP BUILDING #2
| Surface | 381 m² |
| Durée | Négociable |
| Loyer | 95,09 € /m²/an |
| Type de bien | Industriel/Logistique |
| État | Construction achevée |
| Disponible | Maintenant |
3 Drive-In Bays – 25’W x 50’L, Exterior Truck Wash Canopy – 28’W x 50’L, Exterior Covered Work Area – 20’W x 44’L
- Le loyer ne comprend pas les services publics, les frais immobiliers ou les services de l’immeuble.
- 3 accès plain-pied
- 3 Drive-In Bays – 25’W x 50’L
APERÇU DU BIEN
America’s BEST Shared-Space Truck Terminal! We lease tractor/trailer SPACE to trucking companies, freight brokers, private fleets, shippers and diesel repair service providers. This well-located 18.6 acre property is in the heart of “truck central” only one block from the on/off ramp of Interstate 40 & Interstate 55. LineHaul Station is a great solution for trucking companies (all sizes) seeking an affordable option for truck terminal space in a private, gated property that is fenced & lighted with surveillance cameras. In addition to a high-quality fleet services & repair shop, we are also building a spectacular 9,500 SF “Driver’s Club” that will include amazing amenities for the hard-working truck drivers that deserve a better OTR experience. 132 Tractor/Trailer Spaces, 7 Drive-Thru (100’) Service Bays, 3 Drive-In (50’) Service Bays.
FAITS SUR L’INSTALLATION TERMINAL ROUTIER
DONNÉES DÉMOGRAPHIQUES
ACCESSIBILITÉ RÉGIONALE
Présenté par

LineHaul Station | 1212 Martin Luther King Dr
Hum, une erreur s’est produite lors de l’envoi de votre message. Veuillez réessayer.
Merci ! Votre message a été envoyé.


