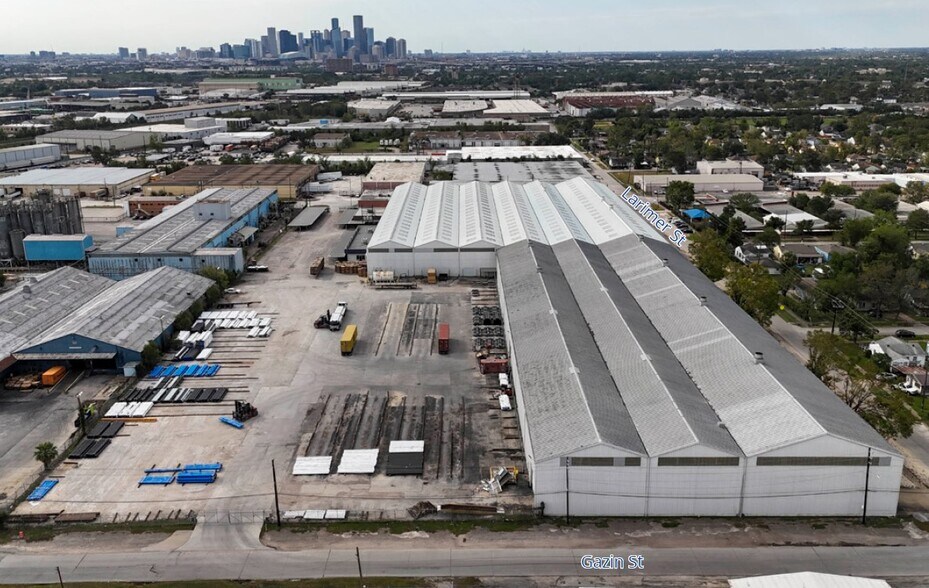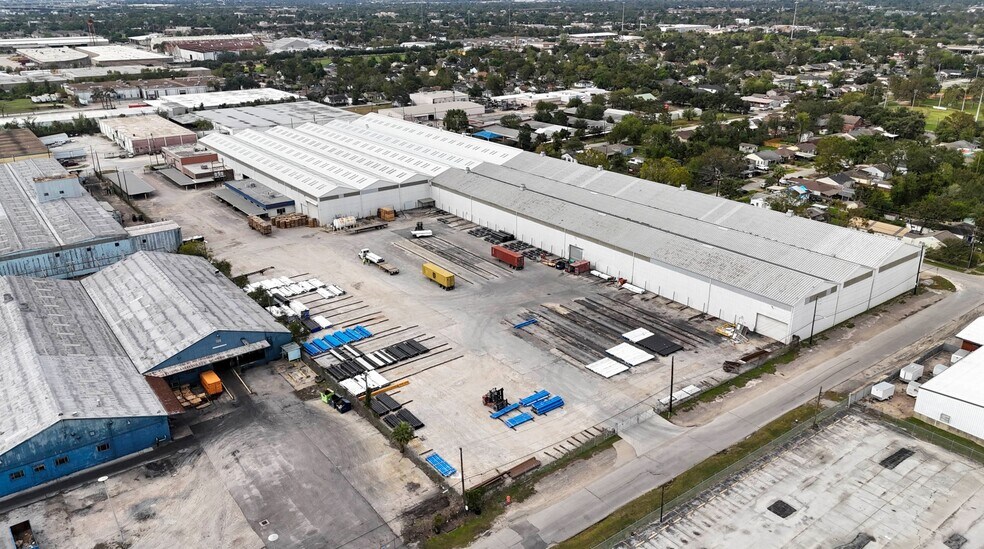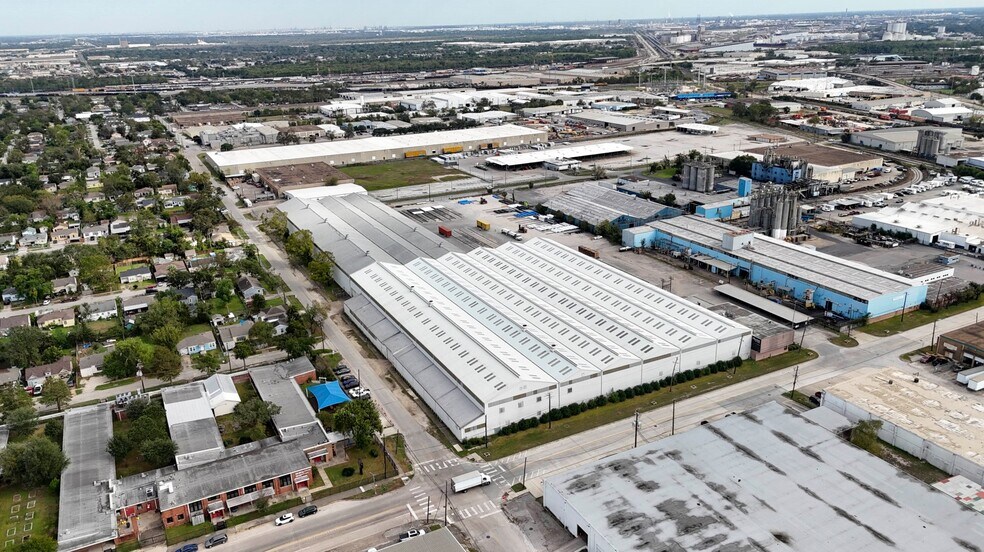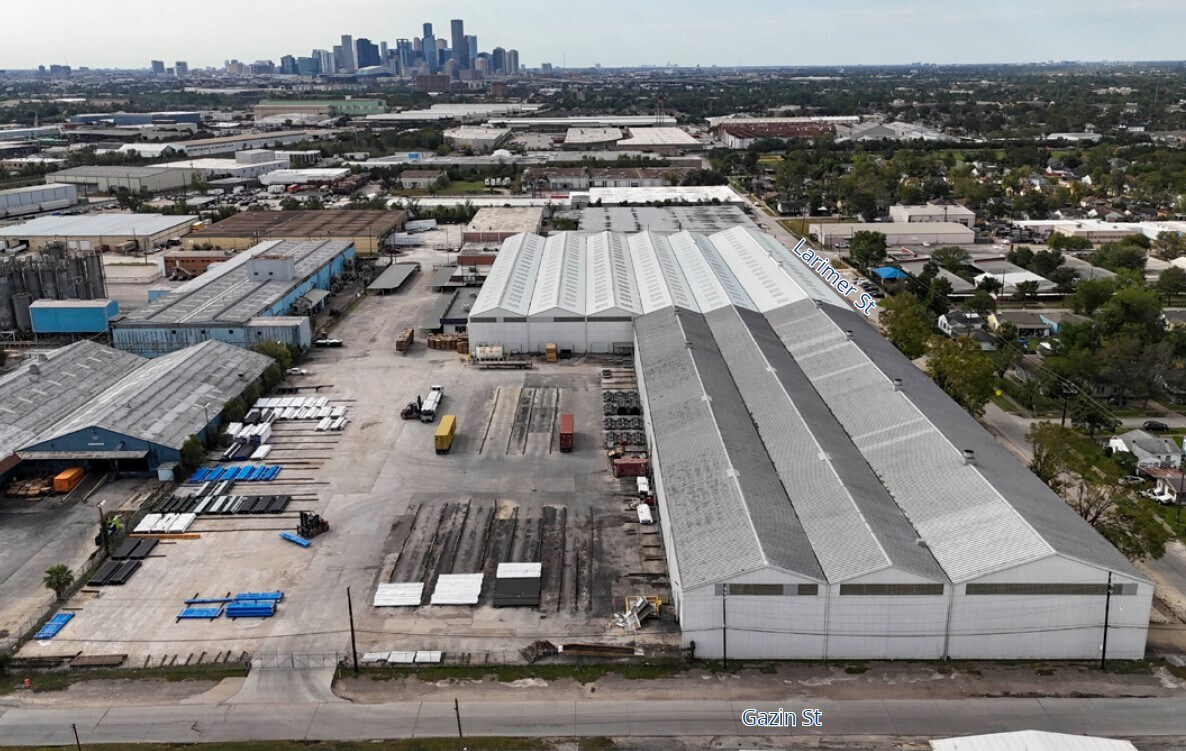Votre e-mail a été envoyé.
Certaines informations ont été traduites automatiquement.
INFORMATIONS PRINCIPALES SUR LA SOUS-LOCATION
- Bâtiment : ± 258 450 pieds carrés
- Entrepôt : ± 241 481 pieds carrés
- Bâtiment métallique avec bureau en maçonnerie
- Bureau : ± 16 969 pieds carrés
- Grues : capacité allant jusqu'à 20 tonnes
- Cour clôturée
CARACTÉRISTIQUES
TOUS LES ESPACE DISPONIBLES(1)
Afficher les loyers en
- ESPACE
- SURFACE
- DURÉE
- LOYER
- TYPE DE BIEN
- ÉTAT
- DISPONIBLE
• Building: ± 258,450 SF • Office: ± 16,969 SF • Warehouse: ± 241,481 SF • Clear height: 32’ • Power: 5,000 amps • Cranes: up to 20-ton capacity • Parking: 4 acres of fenced and paved outside storage with 75 covered parking spaces and 18 uncovered spaces • Metal building with masonry office • Grade-level loading • Fenced yard
- Espace en sous-location disponible auprès de l’occupant actuel
- Bâtiment : ± 258 450 pieds carrés
- Entrepôt : ± 241 481 pieds carrés
- Bâtiment métallique avec bureau en maçonnerie
- Comprend 1 576 m² d’espace de bureau dédié
- Bureau : ± 16 969 pieds carrés
- Grues : capacité allant jusqu'à 20 tonnes
- Cour clôturée
| Espace | Surface | Durée | Loyer | Type de bien | État | Disponible |
| 1er étage | 24 011 m² | Négociable | Sur demande Sur demande Sur demande Sur demande | Industriel/Logistique | - | 30 jours |
1er étage
| Surface |
| 24 011 m² |
| Durée |
| Négociable |
| Loyer |
| Sur demande Sur demande Sur demande Sur demande |
| Type de bien |
| Industriel/Logistique |
| État |
| - |
| Disponible |
| 30 jours |
1er étage
| Surface | 24 011 m² |
| Durée | Négociable |
| Loyer | Sur demande |
| Type de bien | Industriel/Logistique |
| État | - |
| Disponible | 30 jours |
• Building: ± 258,450 SF • Office: ± 16,969 SF • Warehouse: ± 241,481 SF • Clear height: 32’ • Power: 5,000 amps • Cranes: up to 20-ton capacity • Parking: 4 acres of fenced and paved outside storage with 75 covered parking spaces and 18 uncovered spaces • Metal building with masonry office • Grade-level loading • Fenced yard
- Espace en sous-location disponible auprès de l’occupant actuel
- Comprend 1 576 m² d’espace de bureau dédié
- Bâtiment : ± 258 450 pieds carrés
- Bureau : ± 16 969 pieds carrés
- Entrepôt : ± 241 481 pieds carrés
- Grues : capacité allant jusqu'à 20 tonnes
- Bâtiment métallique avec bureau en maçonnerie
- Cour clôturée
APERÇU DU BIEN
• Bâtiment : ± 258 450 pieds carrés • Bureau : ± 16 969 pieds carrés • Entrepôt : ± 241 481 pieds carrés • Hauteur libre : 32 pi • Puissance : 5 000 ampères • Grues : capacité allant jusqu'à 20 tonnes • Stationnement : 4 acres de rangement extérieur clôturé et pavé avec 75 places de stationnement couvertes et 18 places non couvertes • Bâtiment métallique avec bureau en maçonnerie • Chargement par niveau scolaire • Cour clôturée
FAITS SUR L’INSTALLATION MANUFACTURE
Présenté par

1211 Kress St
Hum, une erreur s’est produite lors de l’envoi de votre message. Veuillez réessayer.
Merci ! Votre message a été envoyé.








