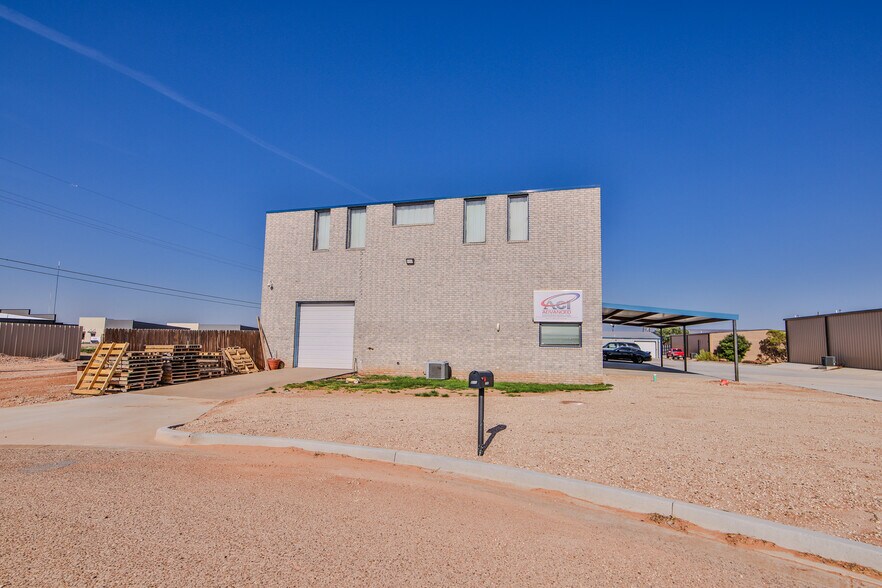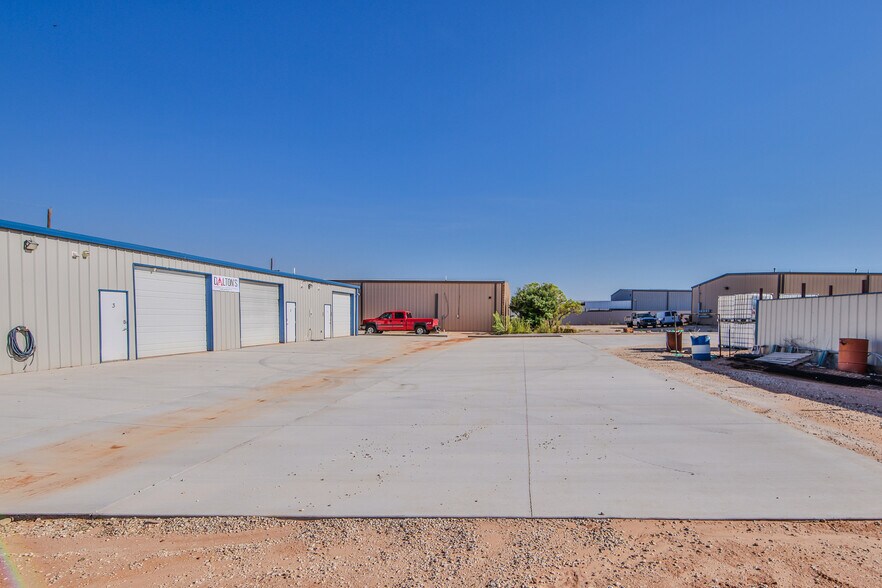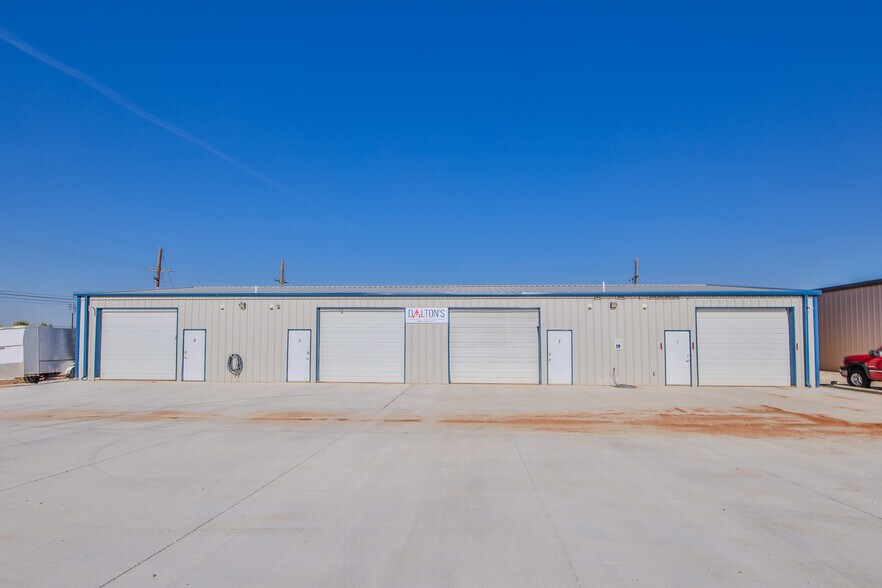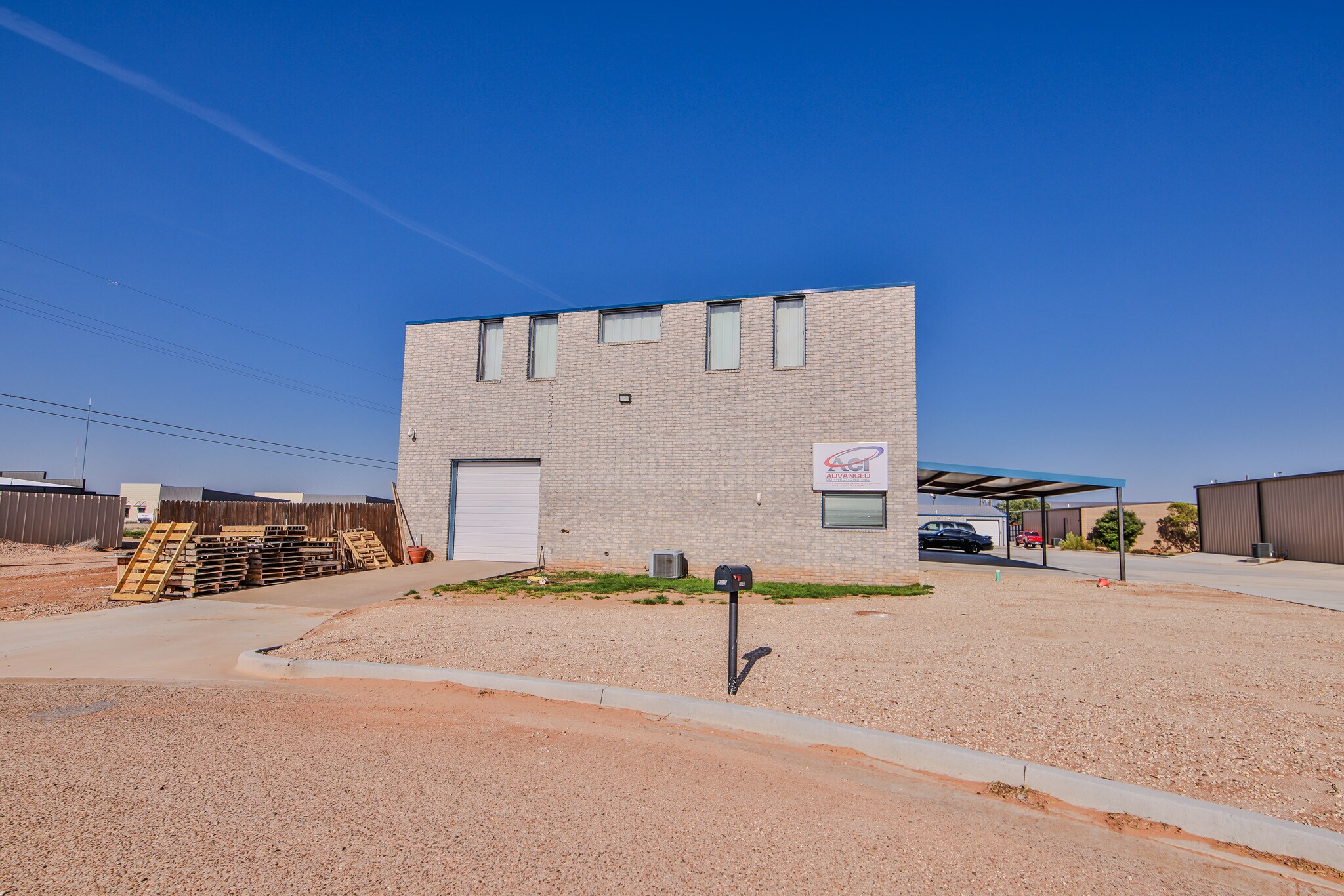Connectez-vous/S’inscrire
Votre e-mail a été envoyé.
12101 Geneva Ave Industriel/Logistique 957 m² À vendre Lubbock, TX 79423 745 198 € (778,61 €/m²)



Certaines informations ont été traduites automatiquement.
INFORMATIONS PRINCIPALES SUR L'INVESTISSEMENT
- New Concrete Parking Lot Pad on Entire Property and Drainage System
- New Roof On the Front Building
- New Parking Awning
RÉSUMÉ ANALYTIQUE
Two Buildings - 10,000 Sq Ft Total
* Front building has 2 Tenant Spaces (Two Separate Meters)
* Rear Building is 4- 25x50 Units with Spray Foam Insulation and Restroom in each.
New Roof on Front Building, New Concrete Parking, and New Parking Awning.
The first (Suite 100) is an office/warehouse space. The office is partitioned into an open area, four private offices, a kitchen/break room, and two bathrooms. Finish out includes stained concrete and carpet floors, sheetrock walls and ceilings, plus box fluorescent lights, while the kitchen maintains a refrigerator and microwave. The office area is served by a package HVAC system, maintaining 2,860 SF, including 900 SF in office space and 1960 SF in warehouse space. Finish out for the warehouse includes epoxy floors, exposed structure walls and ceilings (vinyl backed insulated), plus strip fluorescent lights. The warehouse maintains a 16’ wall height and is served by one (1) 10’X10’ metal overhead doors.
The second (Suite 200) is an office/warehouse space, maintaining 2,140 SF, including 140 SF in office space and 2,000 SF in warehouse space. Finish out for the warehouse includes concrete floors, exposed structure walls and ceilings (vinyl backed insulation), plus incandescent lights. The warehouse maintains a 16’ wall height and is served by one (1) 12’X12’ metal overhead door and one (1) 10’X10’ metal overhead door. It is heated by a suspended gas fire heater, but it is not cooled.
The remaining 5,000 SF is made up of four identical 1,250 SF warehouse units (Units 1-4). Finish out for these units includes concrete floors, exposed structure walls and ceilings (spray foam insulation), and strip fluorescent lights. Each unit maintains a 12’ wall height and is served by one (1) 12’X10’ metal overhead door.
* Front building has 2 Tenant Spaces (Two Separate Meters)
* Rear Building is 4- 25x50 Units with Spray Foam Insulation and Restroom in each.
New Roof on Front Building, New Concrete Parking, and New Parking Awning.
The first (Suite 100) is an office/warehouse space. The office is partitioned into an open area, four private offices, a kitchen/break room, and two bathrooms. Finish out includes stained concrete and carpet floors, sheetrock walls and ceilings, plus box fluorescent lights, while the kitchen maintains a refrigerator and microwave. The office area is served by a package HVAC system, maintaining 2,860 SF, including 900 SF in office space and 1960 SF in warehouse space. Finish out for the warehouse includes epoxy floors, exposed structure walls and ceilings (vinyl backed insulated), plus strip fluorescent lights. The warehouse maintains a 16’ wall height and is served by one (1) 10’X10’ metal overhead doors.
The second (Suite 200) is an office/warehouse space, maintaining 2,140 SF, including 140 SF in office space and 2,000 SF in warehouse space. Finish out for the warehouse includes concrete floors, exposed structure walls and ceilings (vinyl backed insulation), plus incandescent lights. The warehouse maintains a 16’ wall height and is served by one (1) 12’X12’ metal overhead door and one (1) 10’X10’ metal overhead door. It is heated by a suspended gas fire heater, but it is not cooled.
The remaining 5,000 SF is made up of four identical 1,250 SF warehouse units (Units 1-4). Finish out for these units includes concrete floors, exposed structure walls and ceilings (spray foam insulation), and strip fluorescent lights. Each unit maintains a 12’ wall height and is served by one (1) 12’X10’ metal overhead door.
INFORMATIONS SUR L’IMMEUBLE
| Prix | 745 198 € | Surface du lot | 0,62 ha |
| Prix par m² | 778,61 € | Surface utile brute | 957 m² |
| Type de vente | Investissement | Nb d’étages | 1 |
| Type de bien | Industriel/Logistique | Année de construction | 2012 |
| Sous-type de bien | Entrepôt | Occupation | Mono |
| Classe d’immeuble | C | Nb d’accès plain-pied/portes niveau du sol | 2 |
| Prix | 745 198 € |
| Prix par m² | 778,61 € |
| Type de vente | Investissement |
| Type de bien | Industriel/Logistique |
| Sous-type de bien | Entrepôt |
| Classe d’immeuble | C |
| Surface du lot | 0,62 ha |
| Surface utile brute | 957 m² |
| Nb d’étages | 1 |
| Année de construction | 2012 |
| Occupation | Mono |
| Nb d’accès plain-pied/portes niveau du sol | 2 |
CARACTÉRISTIQUES
- Système de sécurité
- Climatisation
SERVICES PUBLICS
- Éclairage
- Gaz
- Eau - Puits
- Égout - Champ septique
- Chauffage - Gaz
PRINCIPAUX OCCUPANTS Cliquez ici pour accéder à
- OCCUPANT
- SECTEUR D’ACTIVITÉ
- m² OCCUPÉS
- LOYER/m²
- TYPE DE BAIL
- FIN DU BAIL
- Front Tenant
- -
-
99,999 SF

-
$9.99

-
Lorem Ipsum

-
Jan 0000

- Rear Tenant
- -
-
99,999 SF

-
$9.99

-
Lorem Ipsum

- -
- Unit 1
- -
-
99,999 SF

-
$9.99

-
Lorem Ipsum

- -
- Unit 2
- -
-
99,999 SF

-
$9.99

- -
- -
- Unit 3
- -
-
99,999 SF

-
$9.99

- -
- -
- Unit 4
- -
-
99,999 SF

-
$9.99

- -
- -
| OCCUPANT | SECTEUR D’ACTIVITÉ | m² OCCUPÉS | LOYER/m² | TYPE DE BAIL | FIN DU BAIL | |
| Front Tenant | - | 99,999 SF | $9.99 | Lorem Ipsum | Jan 0000 | |
| Rear Tenant | - | 99,999 SF | $9.99 | Lorem Ipsum | - | |
| Unit 1 | - | 99,999 SF | $9.99 | Lorem Ipsum | - | |
| Unit 2 | - | 99,999 SF | $9.99 | - | - | |
| Unit 3 | - | 99,999 SF | $9.99 | - | - | |
| Unit 4 | - | 99,999 SF | $9.99 | - | - |
1 1
TAXES FONCIÈRES
| N° de parcelle | Évaluation des aménagements | 204 726 € | |
| Évaluation du terrain | 289 421 € | Évaluation totale | 873 425 € |
TAXES FONCIÈRES
N° de parcelle
Évaluation du terrain
289 421 €
Évaluation des aménagements
204 726 €
Évaluation totale
873 425 €
1 sur 8
VIDÉOS
VISITE EXTÉRIEURE 3D MATTERPORT
VISITE 3D
PHOTOS
STREET VIEW
RUE
CARTE
1 sur 1
Présenté par
All Real Estate
12101 Geneva Ave
Vous êtes déjà membre ? Connectez-vous
Hum, une erreur s’est produite lors de l’envoi de votre message. Veuillez réessayer.
Merci ! Votre message a été envoyé.


