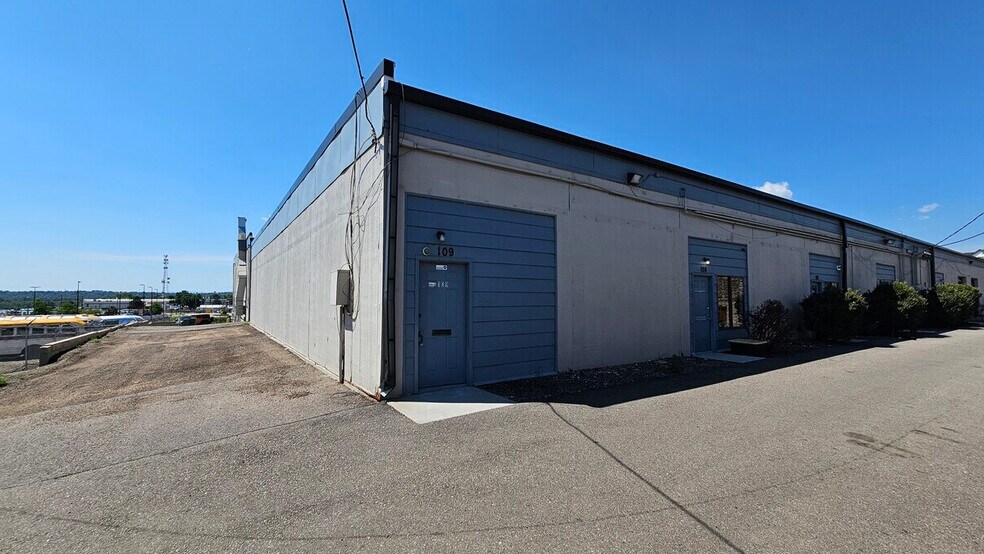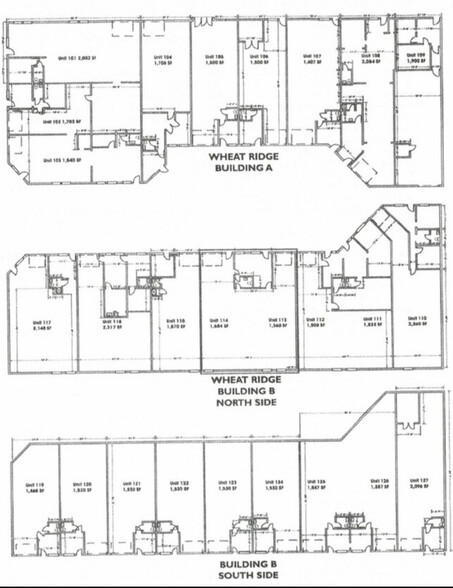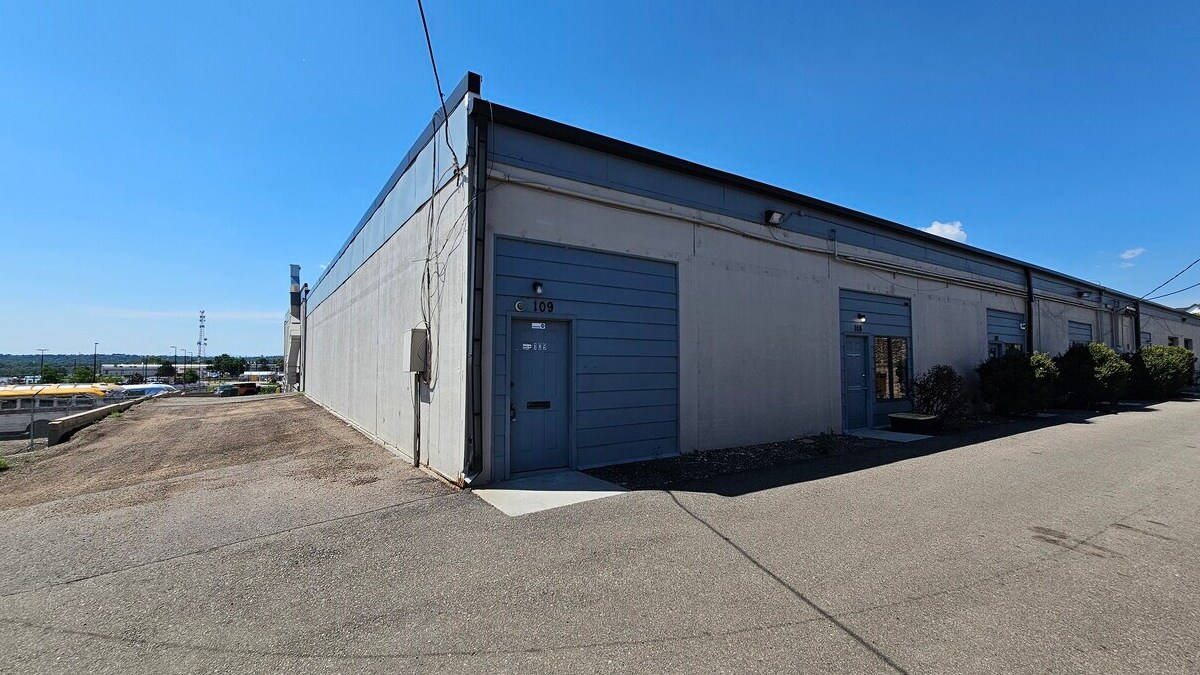Votre e-mail a été envoyé.
The Wheat Ridge Center 12100 W 52nd Ave Industriel/Logistique | 149–952 m² | À louer | Wheat Ridge, CO 80033



Certaines informations ont été traduites automatiquement.
INFORMATIONS PRINCIPALES
- Wheat Ridge Industrial
CARACTÉRISTIQUES
TOUS LES ESPACES DISPONIBLES(4)
Afficher les loyers en
- ESPACE
- SURFACE
- DURÉE
- LOYER
- TYPE DE BIEN
- ÉTAT
- DISPONIBLE
2025 NNN Rate: $6.62/SF/YR This versatile 1,607 SF industrial flex warehouse is ideal for a variety of business needs. The unit features one private office and a restroom, offering a comfortable and functional workspace. The warehouse area is equipped with a heater and has a clear height of 12.5', perfect for storage and operations. A 10' x 10' drive-in door provides easy access for vehicles and equipment. The property is conveniently located with a parking ratio of 0.9. The proportionate share of NNN expenses is 3.5893%. Video Walkthrough Link: https://youtube.com/shorts/f2H58LsVKFw Key Features: -1,607 SF -1 private office -1 private restroom -10' x 10' drive-in door -12.5' clear height -Warehouse heater For more information or to schedule a tour, please contact us.
- Le loyer ne comprend pas les services publics, les frais immobiliers ou les services de l’immeuble.
- Toilettes privées
- 1 accès plain-pied
- Drive In Door
2025 NNN (CAM) Rate: $6.62/SF/YR Dock High Door: 10' W x 10' H Clear Height:14' Reception, 2 Offices, kitchenette, and 1 Restroom Video Walkthrough Link: https://youtu.be/hTRyhclgt3k
- Le loyer ne comprend pas les services publics, les frais immobiliers ou les services de l’immeuble.
- 1 quai de chargement
- Aire de réception
- Système de sécurité
- Espace en excellent état
- Climatisation centrale
- Toilettes privées
- Lumière naturelle
2025 NNN (CAM) Rate: $6.62/SF/YR Dock High Door: 10' W x 10' H Clear Height: 14' Reception, 3 offices, 2 bathrooms, and warehouse. Video Walkthrough Link: https://youtu.be/6QC6I8UjZto
- Le loyer ne comprend pas les services publics, les frais immobiliers ou les services de l’immeuble.
- 1 quai de chargement
- Espace en excellent état
2025 NNN (CAM) Rate: $6.62/SF/YR Two Dock High (4') Doors: 10'W x 10'H Clear Height: 14' One Office & One Private Restroom, The rest of the space is warehouse. Video Walkthrough Link: https://youtu.be/9CvwEygyHQ4
- Le loyer ne comprend pas les services publics, les frais immobiliers ou les services de l’immeuble.
- 2 quais de chargement
- Lumière naturelle
- Espace en excellent état
- Toilettes privées
| Espace | Surface | Durée | Loyer | Type de bien | État | Disponible |
| 1er étage – 107 | 149 m² | 3-5 Ans | 117,15 € /m²/an 9,76 € /m²/mois 17 490 € /an 1 457 € /mois | Industriel/Logistique | Construction partielle | Maintenant |
| 1er étage – 110 | 210 m² | 3-5 Ans | 93,25 € /m²/an 7,77 € /m²/mois 19 579 € /an 1 632 € /mois | Industriel/Logistique | Construction partielle | Maintenant |
| 1er étage – 111-112 | 310 m² | 3-5 Ans | 93,25 € /m²/an 7,77 € /m²/mois 28 866 € /an 2 406 € /mois | Industriel/Logistique | Construction partielle | Maintenant |
| 1er étage – 113-114 | 283 m² | 3-5 Ans | 93,25 € /m²/an 7,77 € /m²/mois 26 371 € /an 2 198 € /mois | Industriel/Logistique | Construction partielle | Maintenant |
1er étage – 107
| Surface |
| 149 m² |
| Durée |
| 3-5 Ans |
| Loyer |
| 117,15 € /m²/an 9,76 € /m²/mois 17 490 € /an 1 457 € /mois |
| Type de bien |
| Industriel/Logistique |
| État |
| Construction partielle |
| Disponible |
| Maintenant |
1er étage – 110
| Surface |
| 210 m² |
| Durée |
| 3-5 Ans |
| Loyer |
| 93,25 € /m²/an 7,77 € /m²/mois 19 579 € /an 1 632 € /mois |
| Type de bien |
| Industriel/Logistique |
| État |
| Construction partielle |
| Disponible |
| Maintenant |
1er étage – 111-112
| Surface |
| 310 m² |
| Durée |
| 3-5 Ans |
| Loyer |
| 93,25 € /m²/an 7,77 € /m²/mois 28 866 € /an 2 406 € /mois |
| Type de bien |
| Industriel/Logistique |
| État |
| Construction partielle |
| Disponible |
| Maintenant |
1er étage – 113-114
| Surface |
| 283 m² |
| Durée |
| 3-5 Ans |
| Loyer |
| 93,25 € /m²/an 7,77 € /m²/mois 26 371 € /an 2 198 € /mois |
| Type de bien |
| Industriel/Logistique |
| État |
| Construction partielle |
| Disponible |
| Maintenant |
1er étage – 107
| Surface | 149 m² |
| Durée | 3-5 Ans |
| Loyer | 117,15 € /m²/an |
| Type de bien | Industriel/Logistique |
| État | Construction partielle |
| Disponible | Maintenant |
2025 NNN Rate: $6.62/SF/YR This versatile 1,607 SF industrial flex warehouse is ideal for a variety of business needs. The unit features one private office and a restroom, offering a comfortable and functional workspace. The warehouse area is equipped with a heater and has a clear height of 12.5', perfect for storage and operations. A 10' x 10' drive-in door provides easy access for vehicles and equipment. The property is conveniently located with a parking ratio of 0.9. The proportionate share of NNN expenses is 3.5893%. Video Walkthrough Link: https://youtube.com/shorts/f2H58LsVKFw Key Features: -1,607 SF -1 private office -1 private restroom -10' x 10' drive-in door -12.5' clear height -Warehouse heater For more information or to schedule a tour, please contact us.
- Le loyer ne comprend pas les services publics, les frais immobiliers ou les services de l’immeuble.
- 1 accès plain-pied
- Toilettes privées
- Drive In Door
1er étage – 110
| Surface | 210 m² |
| Durée | 3-5 Ans |
| Loyer | 93,25 € /m²/an |
| Type de bien | Industriel/Logistique |
| État | Construction partielle |
| Disponible | Maintenant |
2025 NNN (CAM) Rate: $6.62/SF/YR Dock High Door: 10' W x 10' H Clear Height:14' Reception, 2 Offices, kitchenette, and 1 Restroom Video Walkthrough Link: https://youtu.be/hTRyhclgt3k
- Le loyer ne comprend pas les services publics, les frais immobiliers ou les services de l’immeuble.
- Espace en excellent état
- 1 quai de chargement
- Climatisation centrale
- Aire de réception
- Toilettes privées
- Système de sécurité
- Lumière naturelle
1er étage – 111-112
| Surface | 310 m² |
| Durée | 3-5 Ans |
| Loyer | 93,25 € /m²/an |
| Type de bien | Industriel/Logistique |
| État | Construction partielle |
| Disponible | Maintenant |
2025 NNN (CAM) Rate: $6.62/SF/YR Dock High Door: 10' W x 10' H Clear Height: 14' Reception, 3 offices, 2 bathrooms, and warehouse. Video Walkthrough Link: https://youtu.be/6QC6I8UjZto
- Le loyer ne comprend pas les services publics, les frais immobiliers ou les services de l’immeuble.
- Espace en excellent état
- 1 quai de chargement
1er étage – 113-114
| Surface | 283 m² |
| Durée | 3-5 Ans |
| Loyer | 93,25 € /m²/an |
| Type de bien | Industriel/Logistique |
| État | Construction partielle |
| Disponible | Maintenant |
2025 NNN (CAM) Rate: $6.62/SF/YR Two Dock High (4') Doors: 10'W x 10'H Clear Height: 14' One Office & One Private Restroom, The rest of the space is warehouse. Video Walkthrough Link: https://youtu.be/9CvwEygyHQ4
- Le loyer ne comprend pas les services publics, les frais immobiliers ou les services de l’immeuble.
- Espace en excellent état
- 2 quais de chargement
- Toilettes privées
- Lumière naturelle
APERÇU DU BIEN
Property Description Welcome to the industrial flex opportunity at 12100 W 52nd Ave, Wheat Ridge, CO 80033 — known as the The Wheat Ridge Center. This versatile facility provides a smart and efficient solution for businesses seeking functional warehouse, office and drive-in access in the West Denver market. Highlights & Features: -Multiple unit sizes available, ranging from ~1,600 SF up to ~3,300 SF, each with 3-5 year lease terms and ready for immediate occupancy. -Clear warehouse heights of approximately 11’ (in one listing) and up to 14’ in other units, supporting a variety of industrial and storage uses. -Drive-in/drive-up doors (10’ W x 10’ H) and on-grade loading, plus in some units dock-high doors, ensuring ease of goods movement and logistics. -Office component: units include private offices, restrooms and support space — offering a professional environment for operations and staff. -Ample parking (42 spaces noted for the building) and a functional industrial-zoned site (total approx. 44,771 SF building on 1.47 acres, masonry construction built in 1985) -Competitive lease rates: Example units at ~$9.95/SF/yr and ~$12.50/SF/yr depending on size and condition, with NNN (CAM) roughly ~$6.62/SF/yr in one instance. Ideal Tenant Profile & Use Cases: -This space is well-suited for small to mid-sized users requiring warehouse + light manufacturing + office support. Think of businesses such as: -E-commerce fulfillment, distribution or last-mile logistics -Light fabrication, assembly or production -Service and repair operations requiring drive-in access -Showroom + warehouse hybrid setups -Automotive, equipment rental, or fleet support Location Advantages Situated in Wheat Ridge, the property offers excellent access to the I-70 corridor and other major arterial routes in the Denver metropolitan area — making it a strategic base for businesses that serve the metro region or the broader Front Range. Summary Whether you need a compact ~1,600 SF footprint or a larger ~3,300 SF bay with built-in office support, this property offers flexibility, value and functionality in a well-positioned industrial campus. With drive-in/door loading, usable clear height, parking and office amenities, it presents an attractive solution for growing operations.
FAITS SUR L’INSTALLATION ENTREPÔT
Présenté par

The Wheat Ridge Center | 12100 W 52nd Ave
Hum, une erreur s’est produite lors de l’envoi de votre message. Veuillez réessayer.
Merci ! Votre message a été envoyé.














