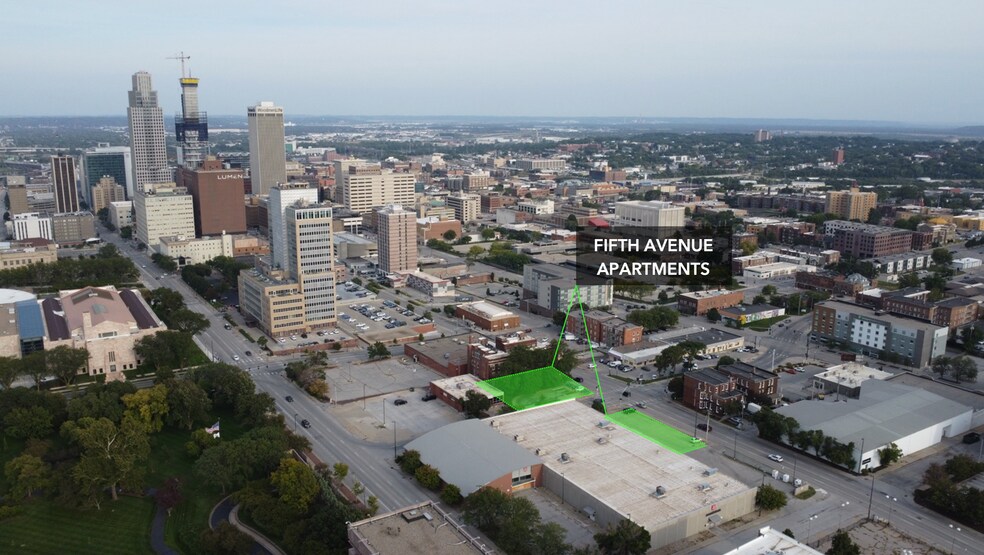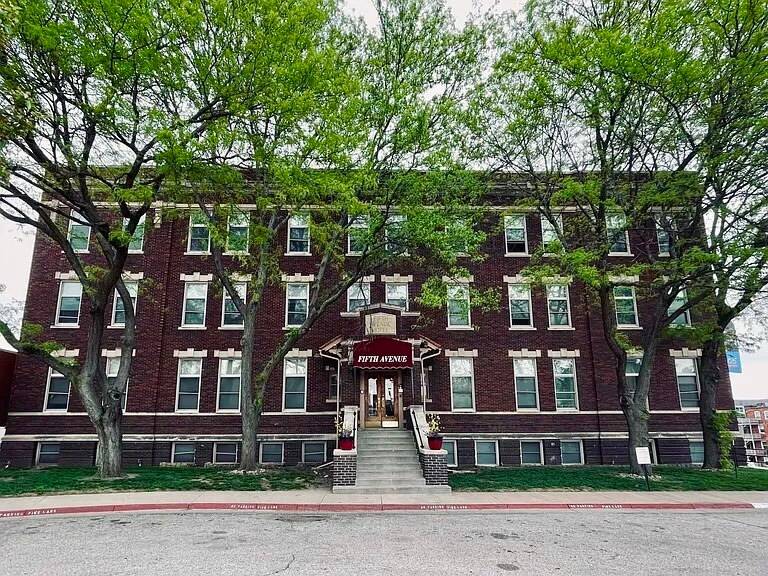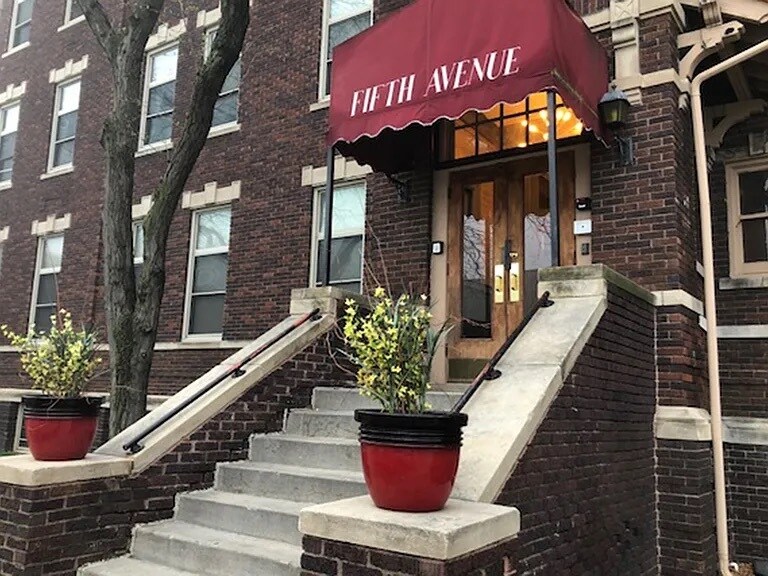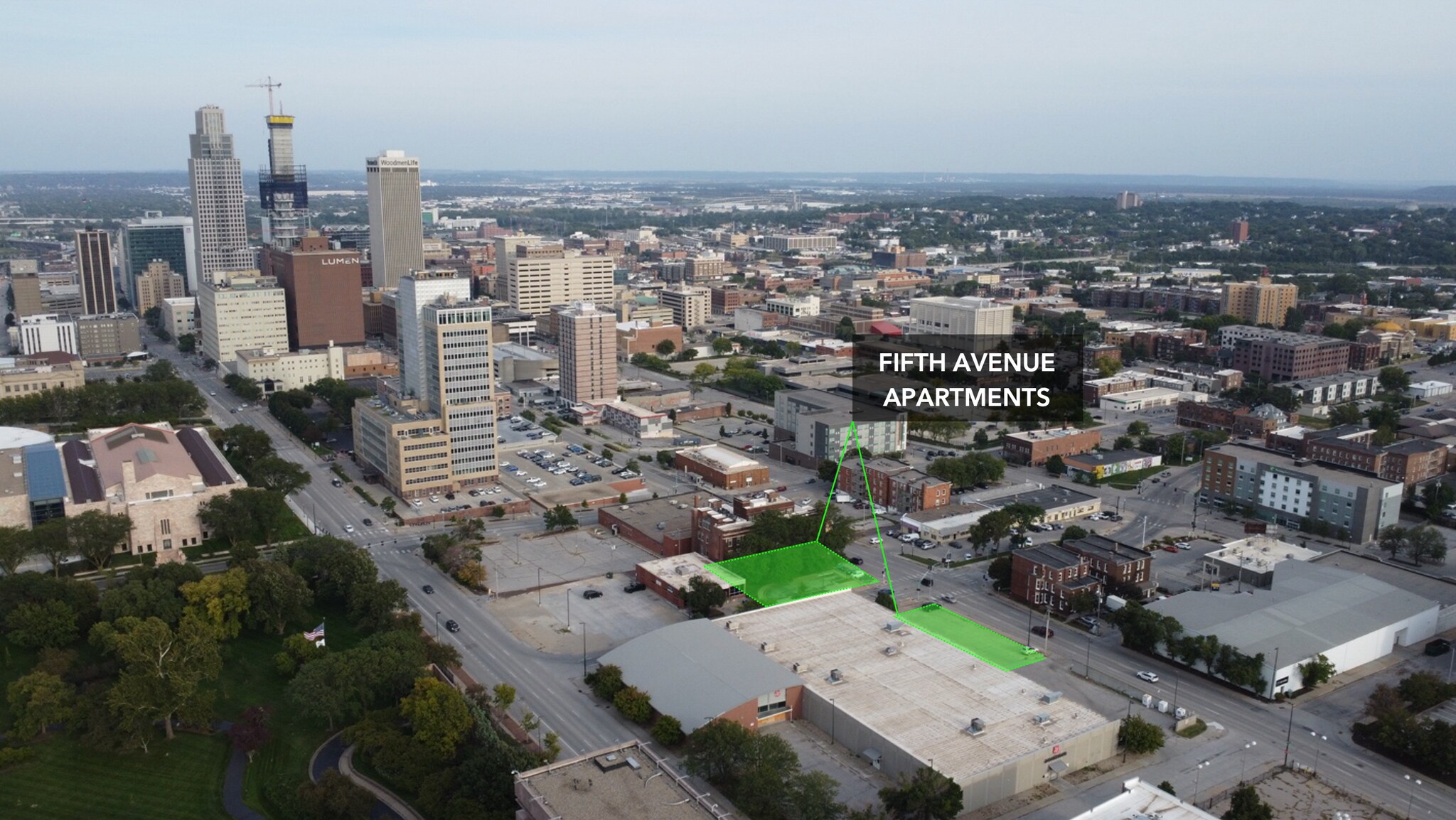Connectez-vous/S’inscrire
Votre e-mail a été envoyé.
The Fifth Avenue Apartments 121 S 25th St Immeuble residentiel 35 lots 2 296 059 € (65 602 €/Lot) Taux de capitalisation 6,48 % Omaha, NE 68131



Certaines informations ont été traduites automatiquement.
RÉSUMÉ ANALYTIQUE
PROPERTY SPECIFICATIONS
o Fifth Avenue Apartments
o 121 S 25th Street Omaha, NE 68131
o Mid-rise apartment building
o Class C
o (31) apartments & (43) parking stalls on 0.56 acres
o Unit mix: (4) studios, (16) 1-beds, (10) 2-beds & (1) 3-beds
o Rentable area: 16,130 SF | Gross area: 22,746 SF
o Built 1916; former hospital (1916–1922), hotel (1928–1984), converted to apartments in 1987
o Creative financing options available
o Includes 2 parcels: 2504 Douglas St & 2424 Douglas St
PHYSICAL CONDITION
o Roof & gutters replaced in 2022
o Major renovation in 1987: building gutted, plumbing, electrical, and fire systems updated to late-1980s code; all units with electric HVAC and water heaters
o Safety features: exit signage, exterior fire escape, local fire alarm with pull stations, hardwired smokes in common areas & units
o 14 units renovated in past 4 years with upgraded LVP flooring, lighting, hardware, and modern kitchen/bath finishes
o Mechanical upgrades: elevator pump motor & solid-state starter replaced (2022 & 2025); 19+ HVAC systems replaced in past 3 years
o Additional updates: centrally monitored ADA phone (2022), some upgraded hallways
GENERAL OFFERING
o The Omaha-Council Bluffs-MSA boasts one of the nation’s lowest unemployment rates at 3.4% as of July 2025, supported by a long track record of consistent economic expansion and population growth.
o Occupancy rate: ~ 97%
o Capitalization rate: 6.48%
o Purchase Price: $2,695,000
o Fifth Avenue Apartments
o 121 S 25th Street Omaha, NE 68131
o Mid-rise apartment building
o Class C
o (31) apartments & (43) parking stalls on 0.56 acres
o Unit mix: (4) studios, (16) 1-beds, (10) 2-beds & (1) 3-beds
o Rentable area: 16,130 SF | Gross area: 22,746 SF
o Built 1916; former hospital (1916–1922), hotel (1928–1984), converted to apartments in 1987
o Creative financing options available
o Includes 2 parcels: 2504 Douglas St & 2424 Douglas St
PHYSICAL CONDITION
o Roof & gutters replaced in 2022
o Major renovation in 1987: building gutted, plumbing, electrical, and fire systems updated to late-1980s code; all units with electric HVAC and water heaters
o Safety features: exit signage, exterior fire escape, local fire alarm with pull stations, hardwired smokes in common areas & units
o 14 units renovated in past 4 years with upgraded LVP flooring, lighting, hardware, and modern kitchen/bath finishes
o Mechanical upgrades: elevator pump motor & solid-state starter replaced (2022 & 2025); 19+ HVAC systems replaced in past 3 years
o Additional updates: centrally monitored ADA phone (2022), some upgraded hallways
GENERAL OFFERING
o The Omaha-Council Bluffs-MSA boasts one of the nation’s lowest unemployment rates at 3.4% as of July 2025, supported by a long track record of consistent economic expansion and population growth.
o Occupancy rate: ~ 97%
o Capitalization rate: 6.48%
o Purchase Price: $2,695,000
INFORMATIONS SUR L’IMMEUBLE
| Prix | 2 296 059 € | Classe d’immeuble | C |
| Prix par lot | 65 602 € | Surface du lot | 0,13 ha |
| Type de vente | Investissement | Surface de l’immeuble | 2 113 m² |
| Taux de capitalisation | 6,48 % | Occupation moyenne | 97% |
| Nb de lots | 35 | Nb d’étages | 4 |
| Type de bien | Immeuble residentiel | Année de construction/rénovation | 1920/1987 |
| Sous-type de bien | Appartement | Ratio de stationnement | 0,18/1 000 m² |
| Style d’appartement | De hauteur moyenne | Zone de développement économique [USA] |
Oui
|
| Zonage | CBD | ||
| Prix | 2 296 059 € |
| Prix par lot | 65 602 € |
| Type de vente | Investissement |
| Taux de capitalisation | 6,48 % |
| Nb de lots | 35 |
| Type de bien | Immeuble residentiel |
| Sous-type de bien | Appartement |
| Style d’appartement | De hauteur moyenne |
| Classe d’immeuble | C |
| Surface du lot | 0,13 ha |
| Surface de l’immeuble | 2 113 m² |
| Occupation moyenne | 97% |
| Nb d’étages | 4 |
| Année de construction/rénovation | 1920/1987 |
| Ratio de stationnement | 0,18/1 000 m² |
| Zone de développement économique [USA] |
Oui |
| Zonage | CBD |
CARACTÉRISTIQUES
CARACTÉRISTIQUES DU LOT
- Balcon
- Broyeur d’ordures
- Cuisine
- Plafond voûté
- Cuisinière
- Vues
CARACTÉRISTIQUES DU SITE
- Accès contrôlé
- Laverie
LOT INFORMATIONS SUR LA COMBINAISON
| DESCRIPTION | NB DE LOTS | MOY. LOYER/MOIS | m² |
|---|---|---|---|
| Studios | 4 | - | 28 - 46 |
| 1+1 | 16 | - | 46 - 52 |
| 2+1 | 15 | - | 46 - 84 |
1 1
Walk Score®
Très praticable à pied (84)
TAXES FONCIÈRES
| Numéro de parcelle | 0647-0000-13 | Évaluation des aménagements | 809 798 € |
| Évaluation du terrain | 70 714 € | Évaluation totale | 880 511 € |
TAXES FONCIÈRES
Numéro de parcelle
0647-0000-13
Évaluation du terrain
70 714 €
Évaluation des aménagements
809 798 €
Évaluation totale
880 511 €
1 sur 15
VIDÉOS
VISITE EXTÉRIEURE 3D MATTERPORT
VISITE 3D
PHOTOS
STREET VIEW
RUE
CARTE
1 sur 1
Présenté par

The Fifth Avenue Apartments | 121 S 25th St
Vous êtes déjà membre ? Connectez-vous
Hum, une erreur s’est produite lors de l’envoi de votre message. Veuillez réessayer.
Merci ! Votre message a été envoyé.


