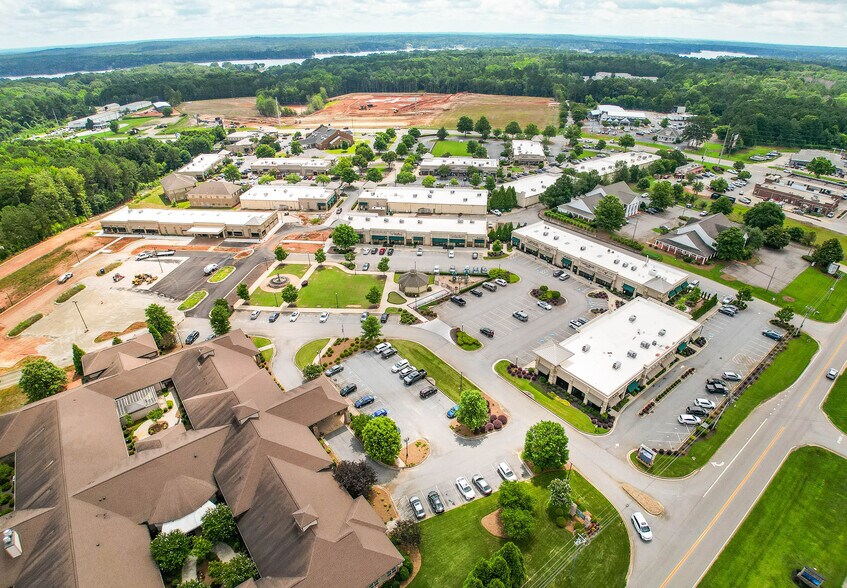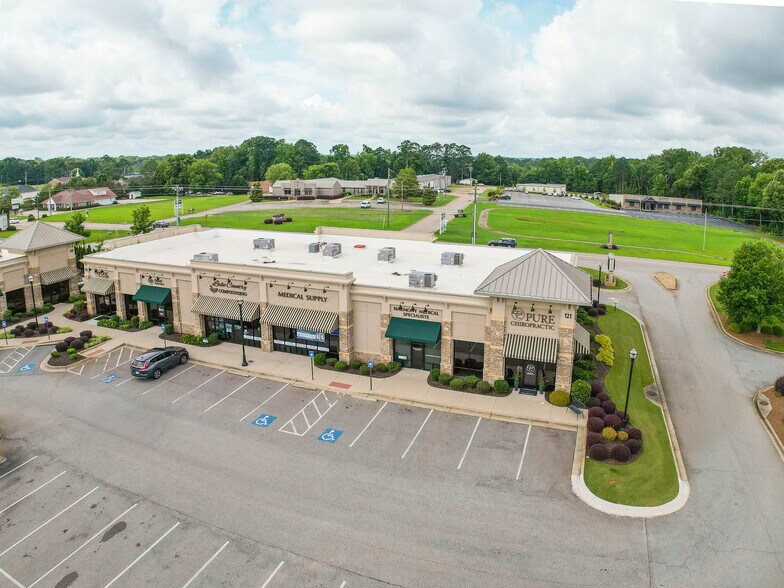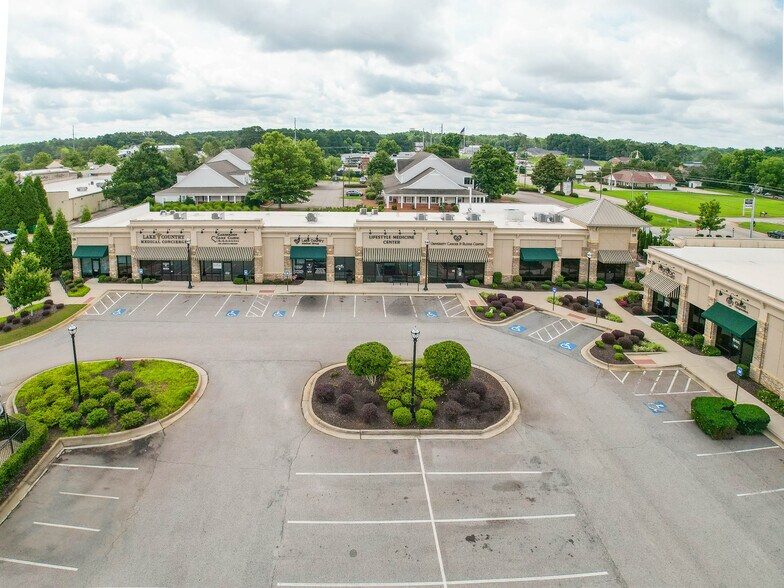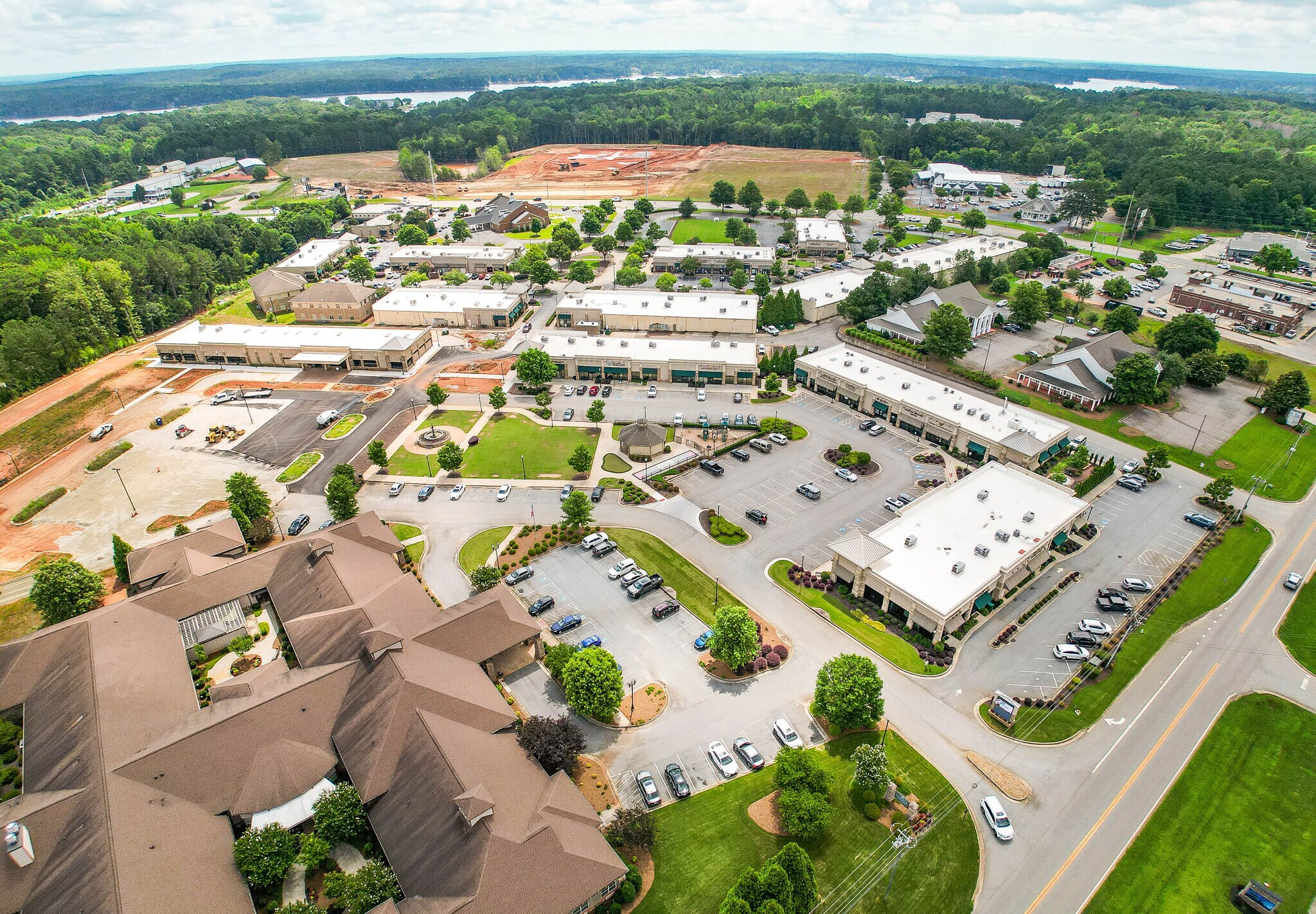Votre e-mail a été envoyé.
Certaines informations ont été traduites automatiquement.
FAITS SUR LE PARC
| Espace total disponible | 2 856 m² | Type de parc | Parc de bureaux |
| Min. Divisible | 139 m² |
| Espace total disponible | 2 856 m² |
| Min. Divisible | 139 m² |
| Type de parc | Parc de bureaux |
TOUS LES ESPACES DISPONIBLES(3)
Afficher les loyers en
- ESPACE
- SURFACE
- DURÉE
- LOYER
- TYPE DE BIEN
- ÉTAT
- DISPONIBLE
Breaking ground late 2025! 14,982 SF of inline medical space in Harmony Medical Center, part of Harmony Crossing Shopping Center in Lake Oconee. Strategically located just 10 miles south of Interstate 20 on Lake Oconee Parkway and a mere 3 miles from Publix on Highway 44, Harmony Medical Center boasts high visibility, easy accessibility, and close proximity to St. Mary’s Good Samaritan Hospital, Reynolds Lake Oconee, Cuscowilla, and Water’s Edge. Within a 5-mile radius, there are over 13,000 residents whose median age is 50+, creating a strong demand for healthcare services, particularly those catering to an aging population. Building 125 is scheduled to break ground in late 2025 and can be delivered in shell condition or build to suit by the developer.
- Le loyer ne comprend pas les services publics, les frais immobiliers ou les services de l’immeuble.
- Convient pour 4 à 120 personnes
- Principalement open space
| Espace | Surface | Durée | Loyer | Type de bien | État | Disponible |
| 1er étage | 139 – 1 392 m² | Négociable | 238,43 € /m²/an 19,87 € /m²/mois 331 870 € /an 27 656 € /mois | Médical | Espace brut | 01/02/2026 |
125 Harmony Crossing - 1er étage
- ESPACE
- SURFACE
- DURÉE
- LOYER
- TYPE DE BIEN
- ÉTAT
- DISPONIBLE
Building 123 is anchored by Lake Oconee Rehab, opening Summer 2025, and features a variety of available suites, with spaces ranging from 1,500 to 12,600 square feet to accommodate a surgical center, imaging center, or general practices of all sizes. Currentlyavailable in dark shell condition as-is or build to suit. Harmony Medical has been thoughtfully designed to meet the highest standards for medical use—combining functional layouts with premium construction. All finished units will reflect the same high-quality construction, cohesive architectural style, and upscale finishes seen throughout the development. (See Building 121, Suite 5 for reference.)
- Le loyer ne comprend pas les services publics, les frais immobiliers ou les services de l’immeuble.
- Principalement open space
| Espace | Surface | Durée | Loyer | Type de bien | État | Disponible |
| 1er étage, bureau 1-4 | 139 – 1 171 m² | Négociable | 238,43 € /m²/an 19,87 € /m²/mois 279 105 € /an 23 259 € /mois | Médical | Espace brut | Maintenant |
123 Harmony Crossing - 1er étage – Bureau 1-4
- ESPACE
- SURFACE
- DURÉE
- LOYER
- TYPE DE BIEN
- ÉTAT
- DISPONIBLE
3,160 SF in line suite in Harmony Medical Center, located at the intersection of Lake Oconee Parkway (Route 44) and Harmony Road in Eatonton, Georgia. The development is divided into a mix of 40,000 square feet general retail space and 30,000 square feet of designated medical space and is anchored by the Harbor at Harmony Crossing Assisted Living Facility. It was specifically designed to provide physicians and other healthcare professionals with an integrated, full-service medical environment to deliver accessible, comprehensive care to the surrounding community. Currently used by a physical therapy group, this 3,160 SF office suite features 4 treatment rooms, 2 private offices, 1 conference room, reception/waiting area and large open workout area. Space can be subdivided.
- Le loyer ne comprend pas les services publics, les frais immobiliers ou les services de l’immeuble.
- Convient pour 8 à 26 personnes
- Principalement open space
| Espace | Surface | Durée | Loyer | Type de bien | État | Disponible |
| 1er étage, bureau 3 | 294 m² | Négociable | 155,90 € /m²/an 12,99 € /m²/mois 45 768 € /an 3 814 € /mois | Médical | Espace brut | Maintenant |
117 Harmony Crossing - 1er étage – Bureau 3
125 Harmony Crossing - 1er étage
| Surface | 139 – 1 392 m² |
| Durée | Négociable |
| Loyer | 238,43 € /m²/an |
| Type de bien | Médical |
| État | Espace brut |
| Disponible | 01/02/2026 |
Breaking ground late 2025! 14,982 SF of inline medical space in Harmony Medical Center, part of Harmony Crossing Shopping Center in Lake Oconee. Strategically located just 10 miles south of Interstate 20 on Lake Oconee Parkway and a mere 3 miles from Publix on Highway 44, Harmony Medical Center boasts high visibility, easy accessibility, and close proximity to St. Mary’s Good Samaritan Hospital, Reynolds Lake Oconee, Cuscowilla, and Water’s Edge. Within a 5-mile radius, there are over 13,000 residents whose median age is 50+, creating a strong demand for healthcare services, particularly those catering to an aging population. Building 125 is scheduled to break ground in late 2025 and can be delivered in shell condition or build to suit by the developer.
- Le loyer ne comprend pas les services publics, les frais immobiliers ou les services de l’immeuble.
- Principalement open space
- Convient pour 4 à 120 personnes
123 Harmony Crossing - 1er étage – Bureau 1-4
| Surface | 139 – 1 171 m² |
| Durée | Négociable |
| Loyer | 238,43 € /m²/an |
| Type de bien | Médical |
| État | Espace brut |
| Disponible | Maintenant |
Building 123 is anchored by Lake Oconee Rehab, opening Summer 2025, and features a variety of available suites, with spaces ranging from 1,500 to 12,600 square feet to accommodate a surgical center, imaging center, or general practices of all sizes. Currentlyavailable in dark shell condition as-is or build to suit. Harmony Medical has been thoughtfully designed to meet the highest standards for medical use—combining functional layouts with premium construction. All finished units will reflect the same high-quality construction, cohesive architectural style, and upscale finishes seen throughout the development. (See Building 121, Suite 5 for reference.)
- Le loyer ne comprend pas les services publics, les frais immobiliers ou les services de l’immeuble.
- Principalement open space
117 Harmony Crossing - 1er étage – Bureau 3
| Surface | 294 m² |
| Durée | Négociable |
| Loyer | 155,90 € /m²/an |
| Type de bien | Médical |
| État | Espace brut |
| Disponible | Maintenant |
3,160 SF in line suite in Harmony Medical Center, located at the intersection of Lake Oconee Parkway (Route 44) and Harmony Road in Eatonton, Georgia. The development is divided into a mix of 40,000 square feet general retail space and 30,000 square feet of designated medical space and is anchored by the Harbor at Harmony Crossing Assisted Living Facility. It was specifically designed to provide physicians and other healthcare professionals with an integrated, full-service medical environment to deliver accessible, comprehensive care to the surrounding community. Currently used by a physical therapy group, this 3,160 SF office suite features 4 treatment rooms, 2 private offices, 1 conference room, reception/waiting area and large open workout area. Space can be subdivided.
- Le loyer ne comprend pas les services publics, les frais immobiliers ou les services de l’immeuble.
- Principalement open space
- Convient pour 8 à 26 personnes
SÉLECTIONNER DES OCCUPANTS À CE BIEN
- ÉTAGE
- NOM DE L’OCCUPANT
- 1er
- Advanced Audiology
- Inconnu
- Lake Country Medical Group
- Inconnu
- Lake Oconee Compounding
- 1er
- Mercer Medicine
- Inconnu
- Quest Diagnostics
- 1er
- UCBC
VUE D’ENSEMBLE DU PARC
Strategically located just 10 miles south of Interstate 20 on Lake Oconee Parkway and a mere 3 miles from Publix on Highway 44, Harmony Medical Center boasts high visibility, easy accessibility, and close proximity to St. Mary’s Good Samaritan Hospital, Reynolds Lake Oconee, Cuscowilla, and Water’s Edge. Within a 5-mile radius, there are over 13,000 residents whose median age is 50+, creating a strong demand for healthcare services, particularly those catering to an aging population. Harmony Crossing is located at the intersection of Lake Oconee Parkway (Route 44) and Harmony Road in Eatonton, Georgia. The development is divided into a mix of 40,000 square feet general retail space and 30,000 square feet of designated medical space and is anchored by the Harbor at Harmony Crossing Assisted Living Facility. It was specifically designed to provide physicians and other healthcare professionals with an integrated, full-service medical environment to deliver accessible, comprehensive care to the surrounding community.
Présenté par

Harmony Medical Center | Eatonton, GA 31024
Hum, une erreur s’est produite lors de l’envoi de votre message. Veuillez réessayer.
Merci ! Votre message a été envoyé.















