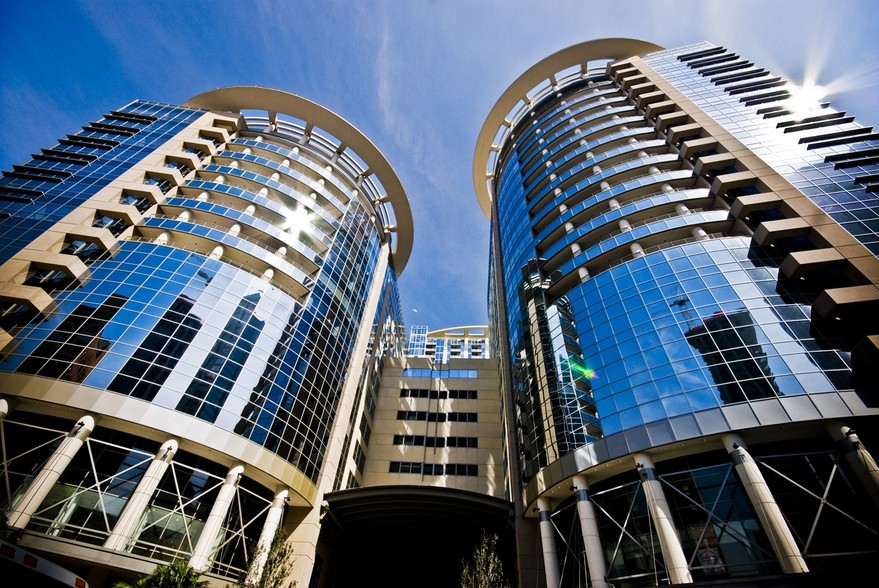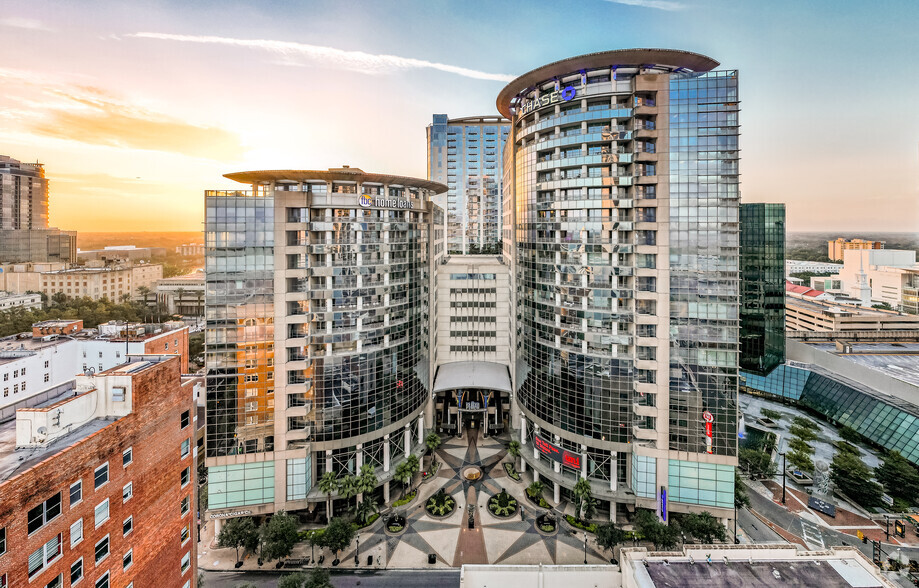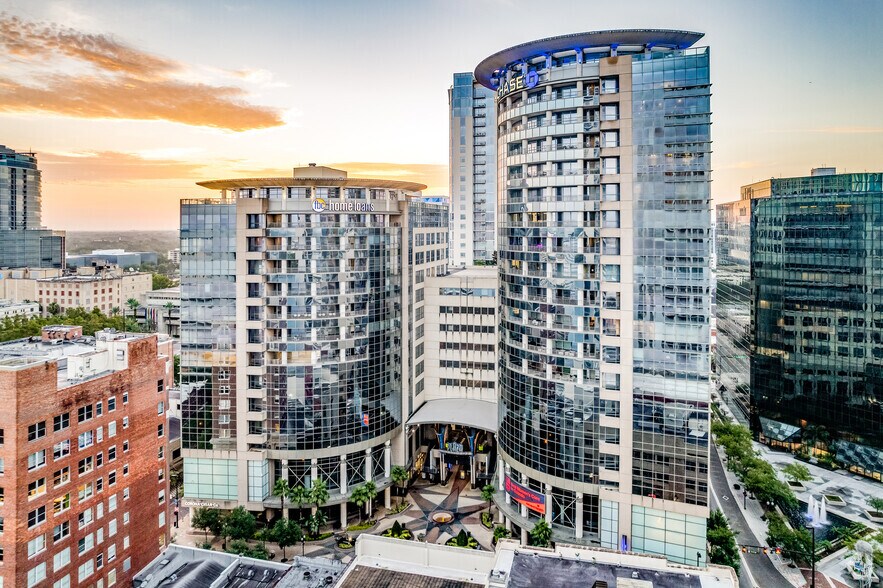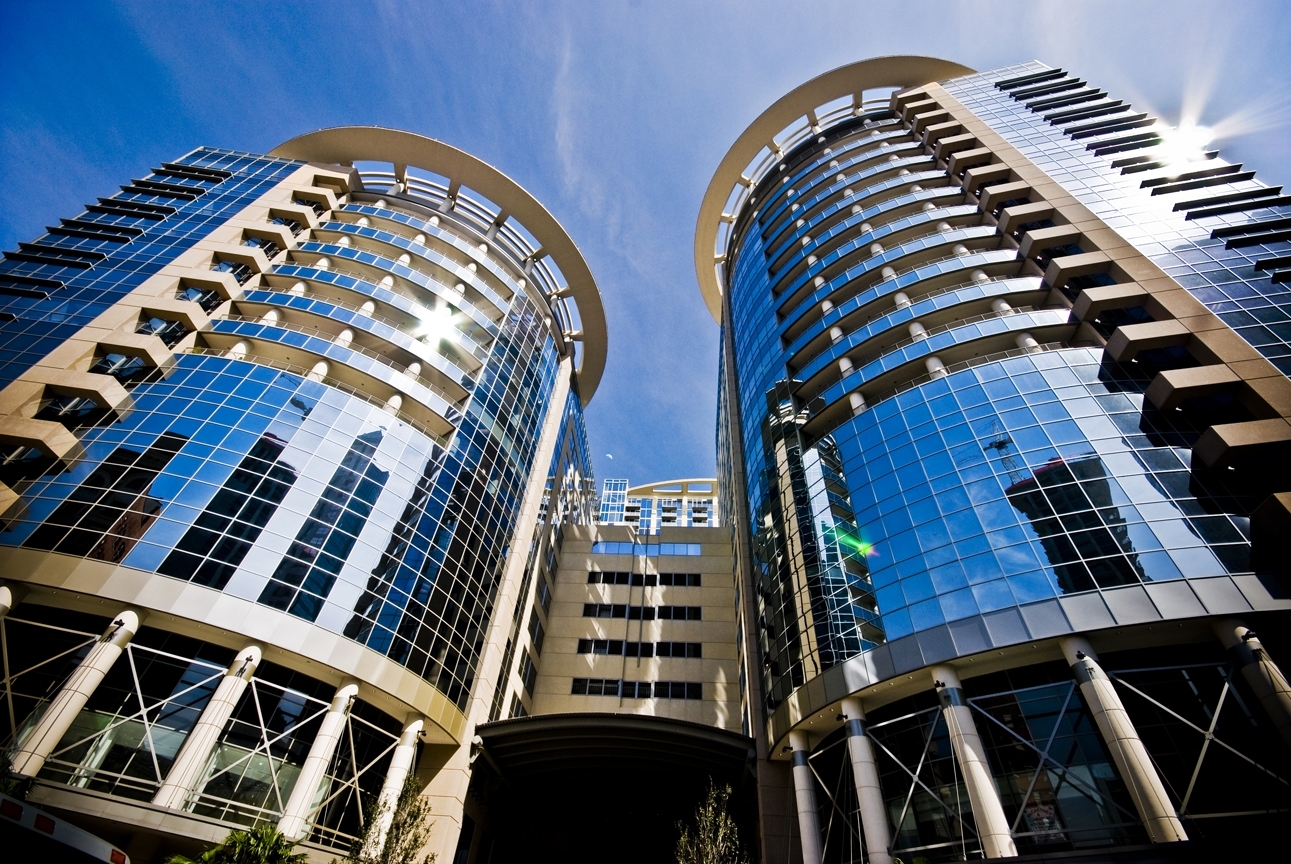Votre e-mail a été envoyé.
121-189 S Orange Ave - The Chase Plaza 278-1 341 m² | 517 225 €-2 719 962 € par lot | À vendre | Orlando, FL 32801



Certaines informations ont été traduites automatiquement.
INFORMATIONS PRINCIPALES SUR L'INVESTISSEMENT
- Bel espace de bureau personnalisé disponible
- Des options de restauration raffinées et décontractées sont disponibles
- Cinéma Plaza Cinema avec 12 salles et café sur place
- Un véritable développement de la vie, du travail et des loisirs
- Garage de stationnement structuré de 1 600 places
- À quelques pâtés de maisons de l'hôtel de ville, du nouveau centre des arts de la scène, de la nouvelle arène Amway et de l'arrêt Sun Rail proposé
RÉSUMÉ ANALYTIQUE
THE PLAZA, ancre le cœur du quartier des affaires du centre-ville d'Orlando et constitue une avancée vers le quartier animé du Sports Corridor. Il a été achevé en 2007 et est considéré comme l'un des plus beaux gratte-ciel d'Orlando. Il comprend à la fois des espaces commerciaux (au premier étage) et des condos à bureaux. Les suites bureautiques sont d'une qualité irréprochable. Construites selon les spécifications, les condos à bureaux spacieux et luxueux font de ces suites un produit populaire, surtout à ces tarifs ! Le Plaza dispose des équipements suivants : un café, plusieurs restaurants et un salon.
INFORMATIONS SUR L’IMMEUBLE
| Surface totale de l’immeuble | 46 452 m² | Étages | 21 |
| Type de bien | Bureau | Surface type par étage | 2 212 m² |
| Sous-type de bien | Bureau résidentiel | Année de construction | 2006 |
| Classe d’immeuble | A | Surface du lot | 0,67 ha |
| Zonage | AC-3A/T/HP - Quartier d'affaires à haute densité du centre-ville | ||
| Surface totale de l’immeuble | 46 452 m² |
| Type de bien | Bureau |
| Sous-type de bien | Bureau résidentiel |
| Classe d’immeuble | A |
| Étages | 21 |
| Surface type par étage | 2 212 m² |
| Année de construction | 2006 |
| Surface du lot | 0,67 ha |
| Zonage | AC-3A/T/HP - Quartier d'affaires à haute densité du centre-ville |
CARACTÉRISTIQUES
- Banque
- Ligne d’autobus
- Trains de banlieue
- Cour
- Property Manager sur place
- Restaurant
- Système de sécurité
- Signalisation
- Cuisine
7 LOTS DISPONIBLES
Lot 820
| Surface du lot | 286 m² | Usage du lot en coprop. | Bureau |
| Prix | 517 225 € | Type de vente | Propriétaire occupant |
| Prix par m² | 1 809,93 € |
| Surface du lot | 286 m² |
| Prix | 517 225 € |
| Prix par m² | 1 809,93 € |
| Usage du lot en coprop. | Bureau |
| Type de vente | Propriétaire occupant |
 Interior Photo
Interior Photo
 Interior Photo
Interior Photo
 Interior Photo
Interior Photo
 Interior Photo
Interior Photo
 Interior Photo
Interior Photo
 Interior Photo
Interior Photo
 Interior Photo
Interior Photo
 Interior Photo
Interior Photo
 Interior Photo
Interior Photo
 Interior Photo
Interior Photo
 Interior Photo
Interior Photo
 Interior Photo
Interior Photo
 Interior Photo
Interior Photo
 Interior Photo
Interior Photo
 Interior Photo
Interior Photo
 Interior Photo
Interior Photo
 Interior Photo
Interior Photo
 Interior Photo
Interior Photo
 Interior Photo
Interior Photo
 Interior Photo
Interior Photo
 Interior Photo
Interior Photo
 Interior Photo
Interior Photo
 Interior Photo
Interior Photo
 Interior Photo
Interior Photo
 Interior Photo
Interior Photo
 Interior Photo
Interior Photo
Lot 820+840N
| Surface du lot | 733 m² | Usage du lot en coprop. | Bureau |
| Prix | 1 587 940 € | Type de vente | Propriétaire occupant |
| Prix par m² | 2 165,24 € |
| Surface du lot | 733 m² |
| Prix | 1 587 940 € |
| Prix par m² | 2 165,24 € |
| Usage du lot en coprop. | Bureau |
| Type de vente | Propriétaire occupant |
Lot 820-880N
| Surface du lot | 1 341 m² | Usage du lot en coprop. | Bureau |
| Prix | 2 719 962 € | Type de vente | Investissement ou propriétaire occupant |
| Prix par m² | 2 028,93 € |
| Surface du lot | 1 341 m² |
| Prix | 2 719 962 € |
| Prix par m² | 2 028,93 € |
| Usage du lot en coprop. | Bureau |
| Type de vente | Investissement ou propriétaire occupant |
 Unit 850/880N
Unit 850/880N
 Unit 850/880N
Unit 850/880N
 Unit 850/880N
Unit 850/880N
 Unit 850/880N
Unit 850/880N
 Unit 820N
Unit 820N
 Unit 820N
Unit 820N
 Unit 820N
Unit 820N
 Unit 840N
Unit 840N
 Unit 840N
Unit 840N
 Unit 840N
Unit 840N
 Unit 840N
Unit 840N
Lot 840N
| Surface du lot | 448 m² | Usage du lot en coprop. | Bureau |
| Prix | 1 027 541 € | Type de vente | Propriétaire occupant |
| Prix par m² | 2 295,63 € |
| Surface du lot | 448 m² |
| Prix | 1 027 541 € |
| Prix par m² | 2 295,63 € |
| Usage du lot en coprop. | Bureau |
| Type de vente | Propriétaire occupant |
DESCRIPTION
Unité d'angle de premier ordre avec vue imprenable sur le lac Eola et le centre-ville d'Orlando. Cette suite comprend 14 bureaux privés, une grande salle de conférence, une salle de pause et un espace de réception. Disponible meublé ou non meublé. Appelez dès maintenant pour votre visite privée !
 Interior Photo
Interior Photo
 Interior Photo
Interior Photo
 Interior Photo
Interior Photo
 Interior Photo
Interior Photo
 Interior Photo
Interior Photo
 Interior Photo
Interior Photo
 Interior Photo
Interior Photo
 Interior Photo
Interior Photo
 Interior Photo
Interior Photo
 Interior Photo
Interior Photo
 Interior Photo
Interior Photo
 Interior Photo
Interior Photo
 Interior Photo
Interior Photo
 Interior Photo
Interior Photo
 Interior Photo
Interior Photo
 Interior Photo
Interior Photo
 Interior Photo
Interior Photo
 Interior Photo
Interior Photo
Lot 850/880
| Surface du lot | 607 m² | Usage du lot en coprop. | Bureau |
| Prix | 1 036 090 € | Type de vente | Propriétaire occupant |
| Prix par m² | 1 706,30 € |
| Surface du lot | 607 m² |
| Prix | 1 036 090 € |
| Prix par m² | 1 706,30 € |
| Usage du lot en coprop. | Bureau |
| Type de vente | Propriétaire occupant |
DESCRIPTION
Modern 6,536 SF Office Space in Prime High-Rise Location
Discover a fully furnished 6,536 square foot office suite in one of downtown’s most desirable high-rise buildings. This contemporary workspace features an open floor plan with spacious workstations, private glass-enclosed offices, and a stylish lounge area anchored by a statement chandelier. High ceilings and expansive windows create a bright, inviting atmosphere ideal for both collaboration and client meetings.
Enjoy a private balcony overlooking bustling Orange Avenue—perfect for getting some fresh air or casual conversations with a view. Polished concrete floors, frosted glass partitions, and upscale furnishings add a modern, professional touch. Conveniently located near top restaurants, retail, and transit options, this turnkey office is the perfect setting to elevate your business presence.
NOTES SUR LA VENTE
Seller Financing Available - Inquire for more information
 Interior Photo
Interior Photo
 Interior Photo
Interior Photo
 Interior Photo
Interior Photo
 Interior Photo
Interior Photo
 Interior Photo
Interior Photo
 Interior Photo
Interior Photo
 Interior Photo
Interior Photo
 Interior Photo
Interior Photo
 Interior Photo
Interior Photo
 Interior Photo
Interior Photo
 Interior Photo
Interior Photo
 Interior Photo
Interior Photo
 Interior Photo
Interior Photo
 Interior Photo
Interior Photo
 Interior Photo
Interior Photo
 Interior Photo
Interior Photo
 Interior Photo
Interior Photo
 Interior Photo
Interior Photo
 Interior Photo
Interior Photo
 Interior Photo
Interior Photo
Lot 1410N
| Surface du lot | 278 m² | Usage du lot en coprop. | Bureau |
| Prix | 517 225 € | Type de vente | Propriétaire occupant |
| Prix par m² | 1 858,88 € |
| Surface du lot | 278 m² |
| Prix | 517 225 € |
| Prix par m² | 1 858,88 € |
| Usage du lot en coprop. | Bureau |
| Type de vente | Propriétaire occupant |
DESCRIPTION
Newly updated office suite which includes reception area, conference room, break room, 3 private offices, and two open work space areas.
NOTES SUR LA VENTE
SELLER FINANCING AVAILABLE
 Interior Photo
Interior Photo
 Interior Photo
Interior Photo
 Interior Photo
Interior Photo
 Interior Photo
Interior Photo
 Interior Photo
Interior Photo
 Interior Photo
Interior Photo
 Interior Photo
Interior Photo
 Interior Photo
Interior Photo
 Interior Photo
Interior Photo
 Interior Photo
Interior Photo
 Interior Photo
Interior Photo
 Interior Photo
Interior Photo
 Interior Photo
Interior Photo
 Interior Photo
Interior Photo
 Interior Photo
Interior Photo
 Interior Photo
Interior Photo
 Interior Photo
Interior Photo
Lot 1410S
| Surface du lot | 278 m² | Usage du lot en coprop. | Bureaux/Médical |
| Prix | 561 176 € | Type de vente | Propriétaire occupant |
| Prix par m² | 2 019,54 € |
| Surface du lot | 278 m² |
| Prix | 561 176 € |
| Prix par m² | 2 019,54 € |
| Usage du lot en coprop. | Bureaux/Médical |
| Type de vente | Propriétaire occupant |
 Interior Photo
Interior Photo
 Interior Photo
Interior Photo
 Interior Photo
Interior Photo
 Interior Photo
Interior Photo
 Interior Photo
Interior Photo
 Interior Photo
Interior Photo
 Interior Photo
Interior Photo
DONNÉES DÉMOGRAPHIQUES
Données démographiques
INFORMATIONS IMPORTANTES SUR L’OCCUPANT
| OCCUPANT | m² OCCUPÉS | DATE DE FIN DE BAIL |
|---|---|---|
| Your Office USA |
1 544 m²

|
-

|
| Baker Barrios Architects, Inc. |
1 091 m²

|
-

|
Présenté par

121-189 S Orange Ave - The Chase Plaza
Hum, une erreur s’est produite lors de l’envoi de votre message. Veuillez réessayer.
Merci ! Votre message a été envoyé.












































