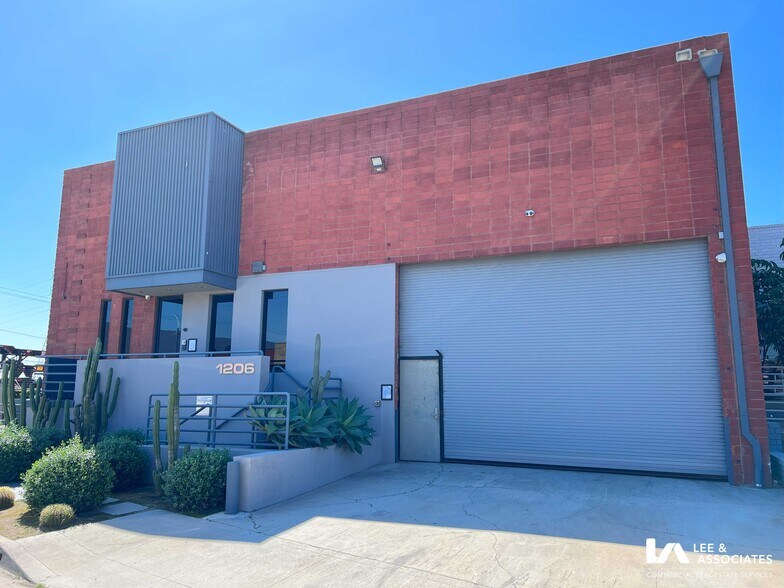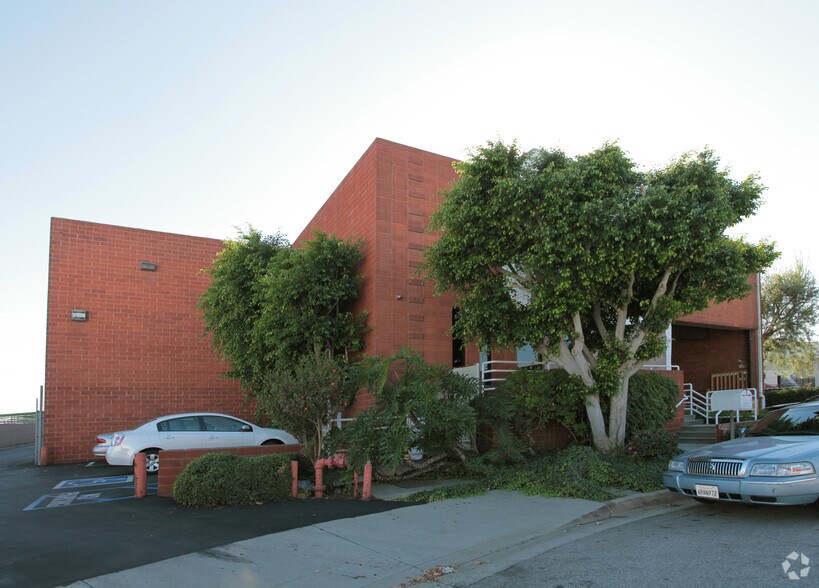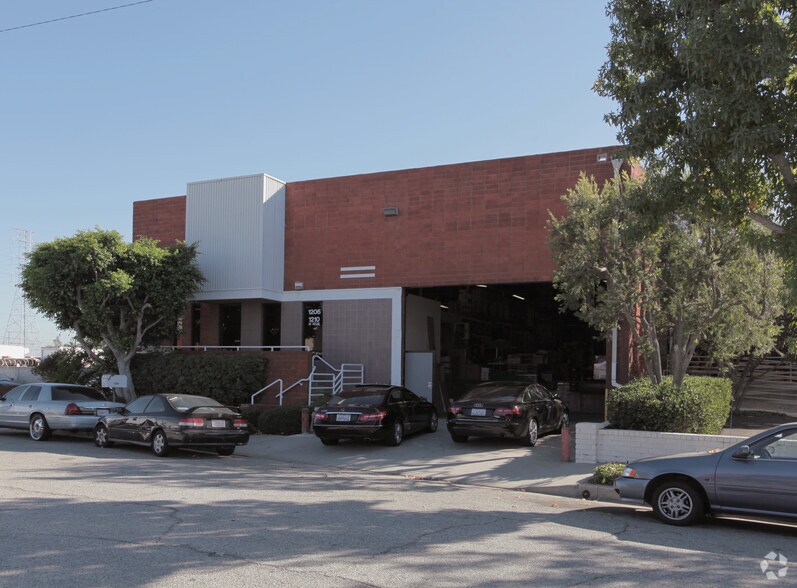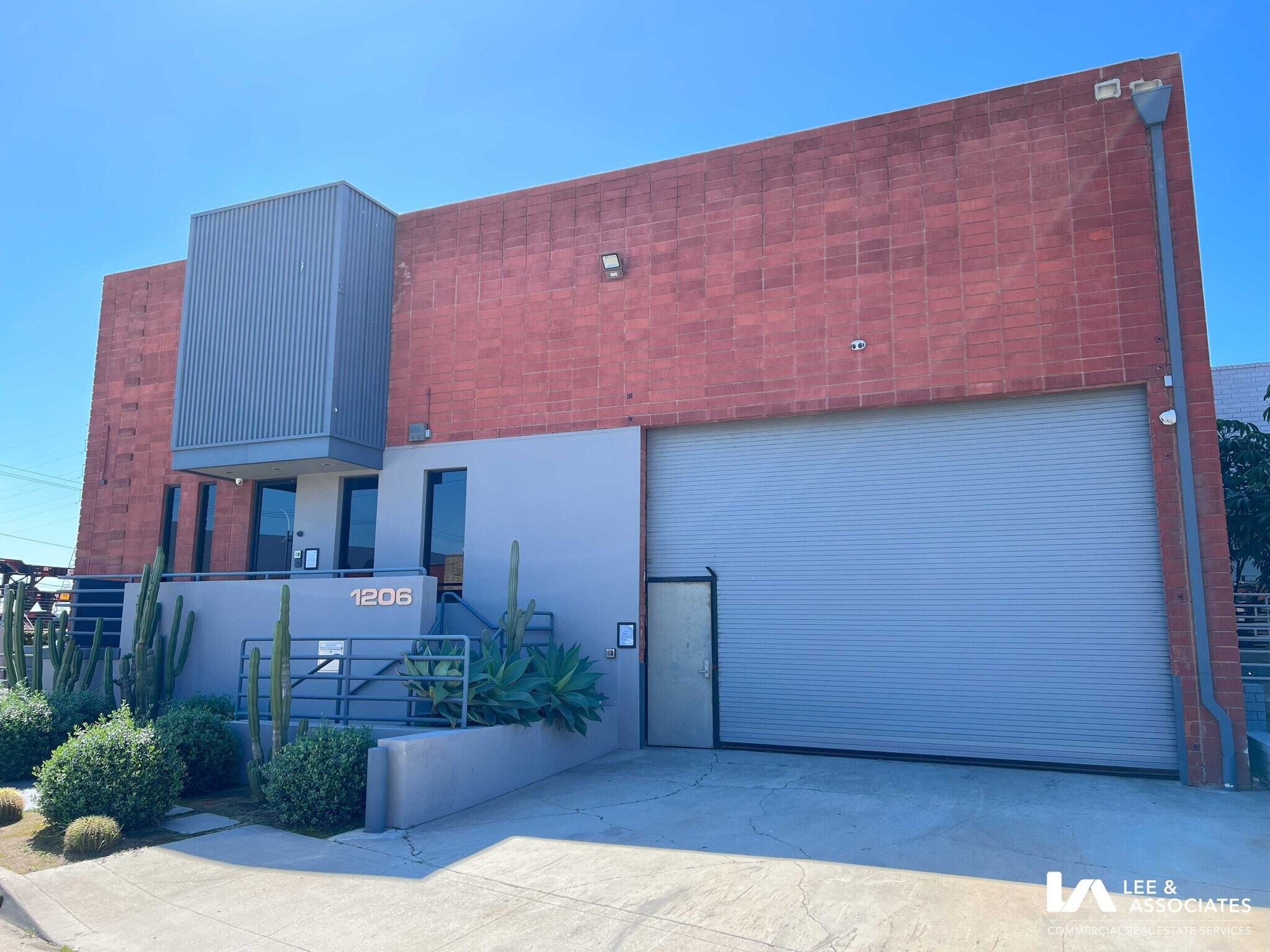Votre e-mail a été envoyé.
Certaines informations ont été traduites automatiquement.
INFORMATIONS PRINCIPALES SUR L'INVESTISSEMENT
- INDUSTRIAL/WAREHOUSE
- 4 DOCK HIGH POSITIONS
- PROXIMITY TO WORLD PORTS, LAX, 405/110/91 FREEWAYS
- REFURBISHED IN 2017
- UNINCORPORATED LOS ANGELES COUNTY & LOCATED IN AN OPPORTUNITY ZONE
- HIGH-IMAGE CORPORATE OFFICE WITH EXTENSIVE USE OF GLASS
RÉSUMÉ ANALYTIQUE
Constructed in 1971 and refurbished in 2017, the property contains approximately 21,312 square feet of building demised into two units. The front unit (1206) contains approximately 9,482 square feet with 4,252 square feet of HVAC office (extensive use of glass), a large break room with full service kitchen, 840 square feet of HVAC storage/production area, 2 bathrooms, 2 dock high positions, 21’ minimum clear height (under beam), sprinklers, skylights, and a dedicated IT room. The rear unit (1210) includes 11,830 square feet of warehouse with 1,096 square feet of HVAC office, 1,260 square feet of HVAC storage/production area, a break room with coffee bar, 2 bathrooms, 2 dock high positions, 20’8” minimum clear height (under beam), sprinklers, and skylights.
The property is situated on a 39,346 square foot LCM2 zoned parcel located at the end of a cul-de-sac.
INFORMATIONS SUR L’IMMEUBLE
CARACTÉRISTIQUES
- Accès 24 h/24
- Installations de conférences
- Terrain clôturé
- Chargement frontal
- Signalisation
- Puits de lumière
- Réception
- Espace d’entreposage
- Climatisation
SERVICES PUBLICS
- Éclairage
- Gaz
- Eau
- Égout
- Chauffage
PRINCIPAUX OCCUPANTS Cliquez ici pour accéder à
- OCCUPANT
- SECTEUR D’ACTIVITÉ
- m² OCCUPÉS
- LOYER/m²
- FIN DU BAIL
- Momentum Management
- -
-
99,999 SF

- -
- -
By relationship we do not mean that nebulous sales term that refers to us having a good time over dinner and us remembering your birthday every year. It means a partnership that looks out for one another. It means we deeply care for your success and put some "skin in the game" to ensure it. It means delivering high quality leads to our partners when they make themselves available and it means honestly sharing ideas to grow each other's businesses. You will not find a better partner than Momentum Management.
| OCCUPANT | SECTEUR D’ACTIVITÉ | m² OCCUPÉS | LOYER/m² | FIN DU BAIL | ||
| Momentum Management | - | 99,999 SF | - | - |
DISPONIBILITÉ DE L’ESPACE
- ESPACE
- SURFACE
- TYPE DE BIEN
- ÉTAT
- DISPONIBLE
Features include 4,252 square feet of high-end HVAC office utilizing extensive use of glass, 6 private offices, bullpen, conference room, reception office, a breakroom with kitchen, server room, storage, dock high loading with two positions, 400 amps of power, 21' clear height (under beam), sprinklers, 840 square feet of HVAC storage/production area, and 2 bathrooms.
Features include 1,096 square feet of HVAC office with bullpen, 1 private office, a break room with coffee bar, server room, storage, dock high loading with two positions (18' x 10' door), 400 amps of power, 20'8" - 22'3" clear height (under beam), sprinklers, 1,260 square feet of HVAC storage/production area, and 2 bathrooms.
| Espace | Surface | Type de bien | État | Disponible |
| 1er Ét. – 1206 | 881 m² | Industriel/Logistique | Construction achevée | 30 jours |
| 1er Ét. – 1210 | 1 099 m² | Industriel/Logistique | Construction achevée | 30 jours |
1er Ét. – 1206
| Surface |
| 881 m² |
| Type de bien |
| Industriel/Logistique |
| État |
| Construction achevée |
| Disponible |
| 30 jours |
1er Ét. – 1210
| Surface |
| 1 099 m² |
| Type de bien |
| Industriel/Logistique |
| État |
| Construction achevée |
| Disponible |
| 30 jours |
1er Ét. – 1206
| Surface | 881 m² |
| Type de bien | Industriel/Logistique |
| État | Construction achevée |
| Disponible | 30 jours |
Features include 4,252 square feet of high-end HVAC office utilizing extensive use of glass, 6 private offices, bullpen, conference room, reception office, a breakroom with kitchen, server room, storage, dock high loading with two positions, 400 amps of power, 21' clear height (under beam), sprinklers, 840 square feet of HVAC storage/production area, and 2 bathrooms.
1er Ét. – 1210
| Surface | 1 099 m² |
| Type de bien | Industriel/Logistique |
| État | Construction achevée |
| Disponible | 30 jours |
Features include 1,096 square feet of HVAC office with bullpen, 1 private office, a break room with coffee bar, server room, storage, dock high loading with two positions (18' x 10' door), 400 amps of power, 20'8" - 22'3" clear height (under beam), sprinklers, 1,260 square feet of HVAC storage/production area, and 2 bathrooms.
TAXES FONCIÈRES
| Numéro de parcelle | 7351-036-013 | Évaluation des aménagements | 987 761 € |
| Évaluation du terrain | 1 777 971 € | Évaluation totale | 2 765 733 € |
TAXES FONCIÈRES
Présenté par

1206-1210 W Jon St
Hum, une erreur s’est produite lors de l’envoi de votre message. Veuillez réessayer.
Merci ! Votre message a été envoyé.











