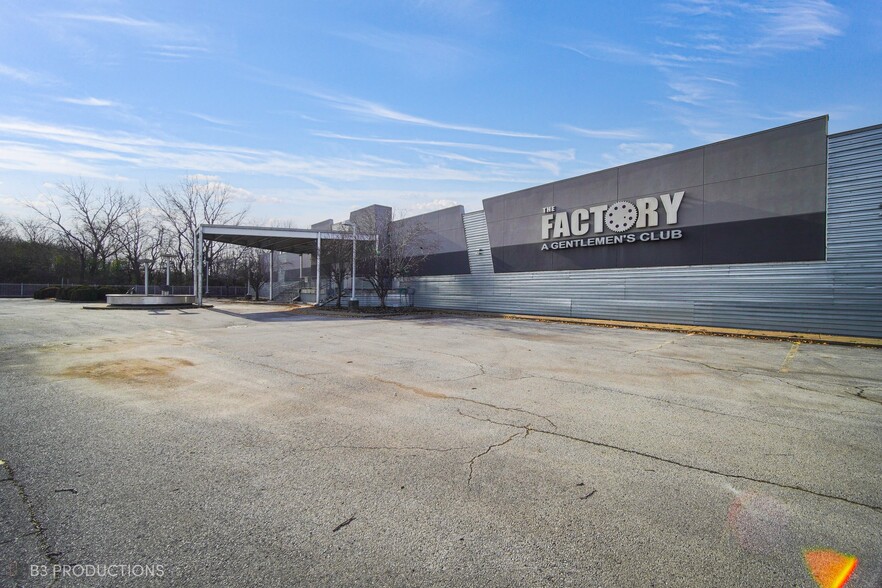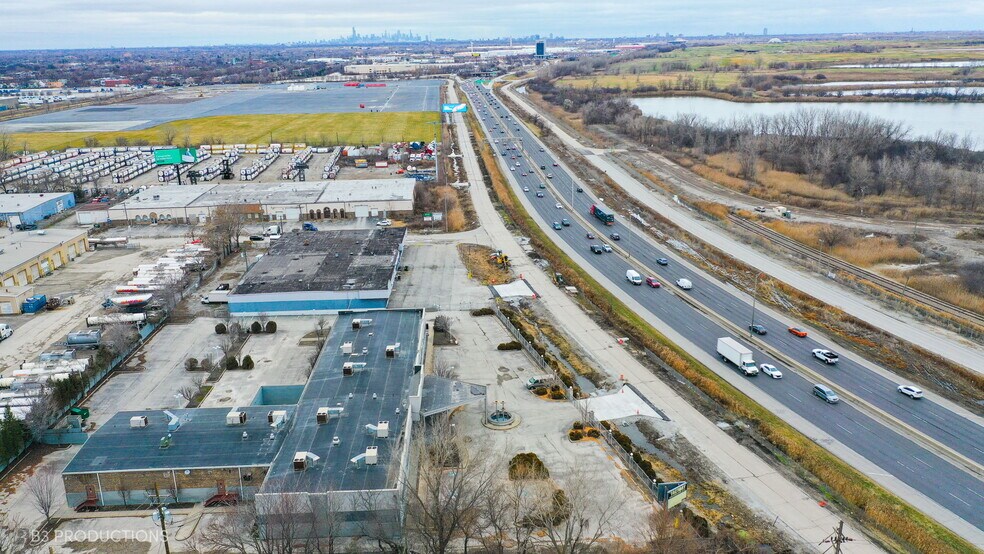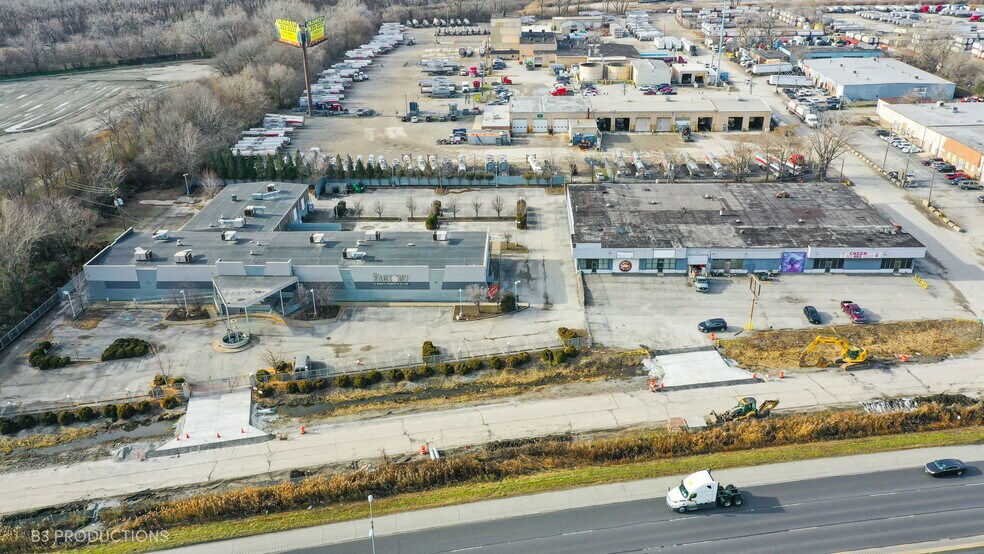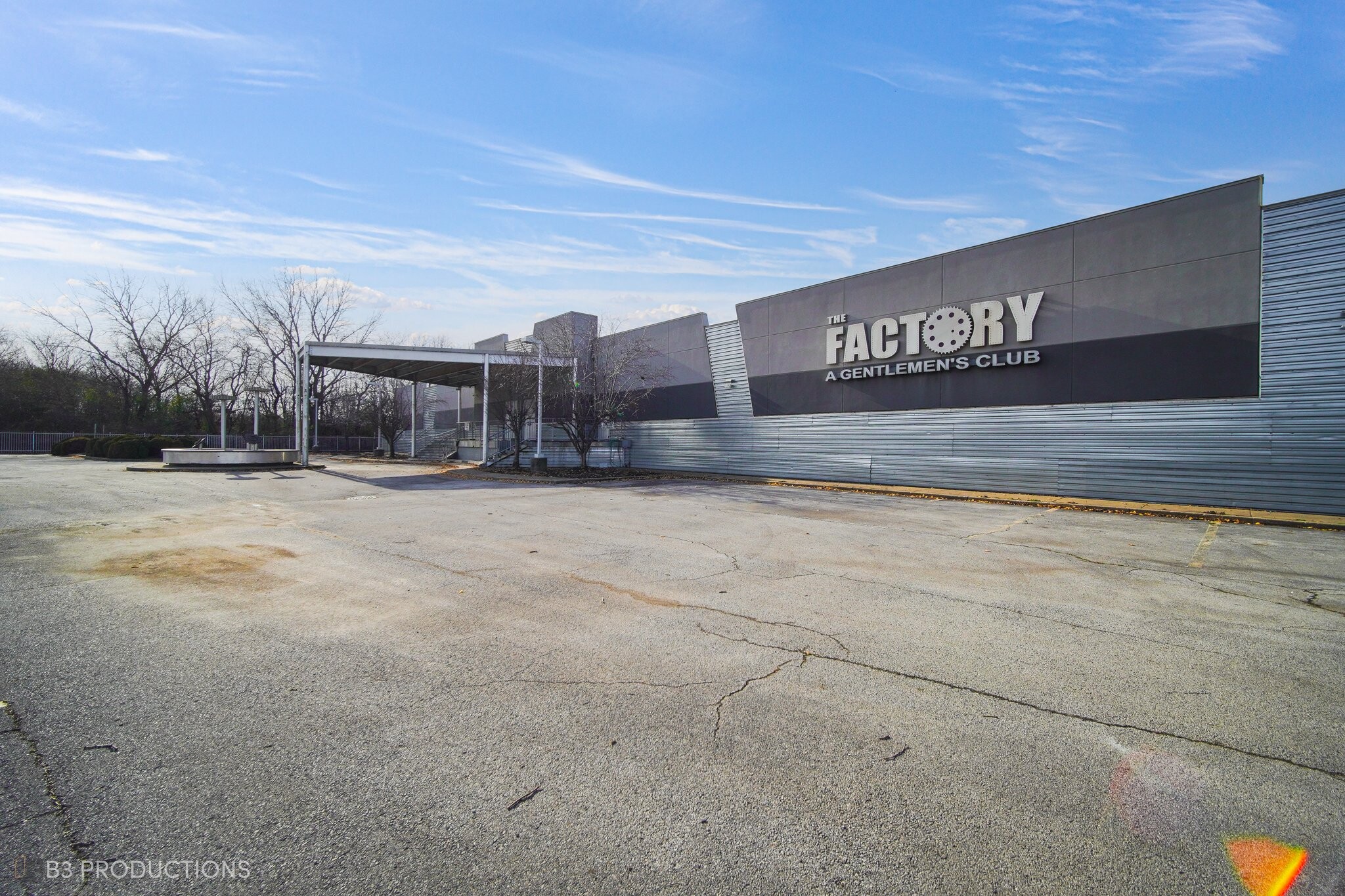
Cette fonctionnalité n’est pas disponible pour le moment.
Nous sommes désolés, mais la fonctionnalité à laquelle vous essayez d’accéder n’est pas disponible actuellement. Nous sommes au courant du problème et notre équipe travaille activement pour le résoudre.
Veuillez vérifier de nouveau dans quelques minutes. Veuillez nous excuser pour ce désagrément.
– L’équipe LoopNet
Votre e-mail a été envoyé.
12054 S Doty Ave Industriel/Logistique | 1 858 m² | À louer | Chicago, IL 60628



Certaines informations ont été traduites automatiquement.
CARACTÉRISTIQUES
TOUS LES ESPACE DISPONIBLES(1)
Afficher les loyers en
- ESPACE
- SURFACE
- DURÉE
- LOYER
- TYPE DE BIEN
- ÉTAT
- DISPONIBLE
First In Realty, Inc. is pleased to announce for sale or lease a versatile +/- 20,000 SF industrial facility offering significant infrastructure improvements conducive to a myriad of uses: adult entertainment/gentlemen’s club, nightclub, banquet or large event facility, warehousing, industrial, distribution, cannabis, grow facility, flex, and so much more! Complete renovation in 2009 to a gentlemen’s club, this building has been incredibly designed and maintained with a modern build-out and upgraded mechanicals throughout. Can be easily converted back to industrial, warehouse, flex, light manufacturing, or any entertainment type use. Current build-out includes three loading docks, full kitchen, walk-in cooler, walk-in freezer, 8 restroom facilities, showers, courtyard, locker room and more. The entertainment side of the house includes 4 stages, 2 bars, 8 VIP rooms, private entrances, DJ booth, reception, and coat check room. Mechanicals feature eleven RTU’S (ten 20-ton units and one 15-ton unit) offering temperature control, upgraded electric with 1200 amps and 3-phase power, 18' ceilings, fully sprinklered, and a new roof in 2009. Annual maintenance reports available upon request.Tons of value in the infrastructure alone. Security includes security system, retractable gates, and secure fenced site with exterior monitoring systems. An over 2-acre site with 131 parking stalls, excellent visibility from I-94 with over 160,000 VPD and pylon signage. Combine this property with an adjacent approximate 24,000 SF industrial facility on 1.3 acres. Loads of potential, incredible value with infrastructure improvements, great visibility and easy access to I-94 make this a must see property.
- Le loyer ne comprend pas les services publics, les frais immobiliers ou les services de l’immeuble.
- 3 quais de chargement
- Aire de réception
- Toilettes privées
- Connectivité Wi-Fi
- Douches
- +/- 20 000 PIEDS CARRÉS
- 131 places de stationnement
- Espace en excellent état
- Ventilation et chauffage centraux
- Cuisine
- Chambres de congélation
- Système de sécurité
- Excellente visibilité
- 1200 ampères - triphasé
- Cuisine entièrement équipée
| Espace | Surface | Durée | Loyer | Type de bien | État | Disponible |
| 1er étage | 1 858 m² | Négociable | 93,04 € /m²/an 7,75 € /m²/mois 172 880 € /an 14 407 € /mois | Industriel/Logistique | Construction achevée | Maintenant |
1er étage
| Surface |
| 1 858 m² |
| Durée |
| Négociable |
| Loyer |
| 93,04 € /m²/an 7,75 € /m²/mois 172 880 € /an 14 407 € /mois |
| Type de bien |
| Industriel/Logistique |
| État |
| Construction achevée |
| Disponible |
| Maintenant |
1er étage
| Surface | 1 858 m² |
| Durée | Négociable |
| Loyer | 93,04 € /m²/an |
| Type de bien | Industriel/Logistique |
| État | Construction achevée |
| Disponible | Maintenant |
First In Realty, Inc. is pleased to announce for sale or lease a versatile +/- 20,000 SF industrial facility offering significant infrastructure improvements conducive to a myriad of uses: adult entertainment/gentlemen’s club, nightclub, banquet or large event facility, warehousing, industrial, distribution, cannabis, grow facility, flex, and so much more! Complete renovation in 2009 to a gentlemen’s club, this building has been incredibly designed and maintained with a modern build-out and upgraded mechanicals throughout. Can be easily converted back to industrial, warehouse, flex, light manufacturing, or any entertainment type use. Current build-out includes three loading docks, full kitchen, walk-in cooler, walk-in freezer, 8 restroom facilities, showers, courtyard, locker room and more. The entertainment side of the house includes 4 stages, 2 bars, 8 VIP rooms, private entrances, DJ booth, reception, and coat check room. Mechanicals feature eleven RTU’S (ten 20-ton units and one 15-ton unit) offering temperature control, upgraded electric with 1200 amps and 3-phase power, 18' ceilings, fully sprinklered, and a new roof in 2009. Annual maintenance reports available upon request.Tons of value in the infrastructure alone. Security includes security system, retractable gates, and secure fenced site with exterior monitoring systems. An over 2-acre site with 131 parking stalls, excellent visibility from I-94 with over 160,000 VPD and pylon signage. Combine this property with an adjacent approximate 24,000 SF industrial facility on 1.3 acres. Loads of potential, incredible value with infrastructure improvements, great visibility and easy access to I-94 make this a must see property.
- Le loyer ne comprend pas les services publics, les frais immobiliers ou les services de l’immeuble.
- Espace en excellent état
- 3 quais de chargement
- Ventilation et chauffage centraux
- Aire de réception
- Cuisine
- Toilettes privées
- Chambres de congélation
- Connectivité Wi-Fi
- Système de sécurité
- Douches
- Excellente visibilité
- +/- 20 000 PIEDS CARRÉS
- 1200 ampères - triphasé
- 131 places de stationnement
- Cuisine entièrement équipée
FAITS SUR L’INSTALLATION ENTREPÔT
Présenté par

12054 S Doty Ave
Hum, une erreur s’est produite lors de l’envoi de votre message. Veuillez réessayer.
Merci ! Votre message a été envoyé.





