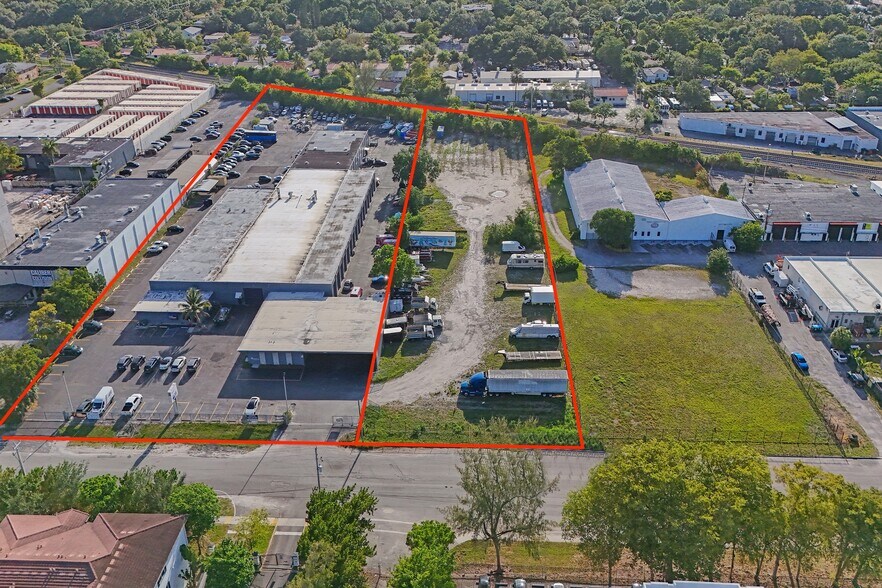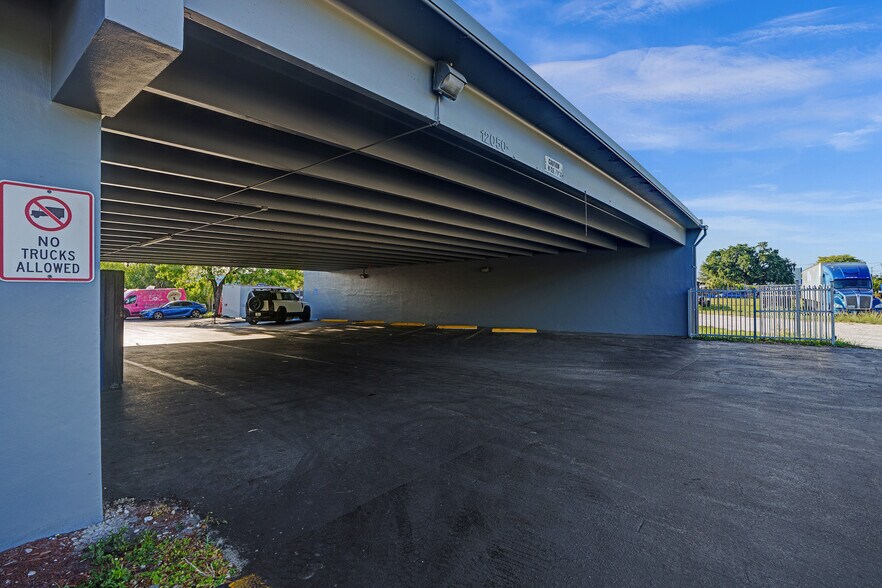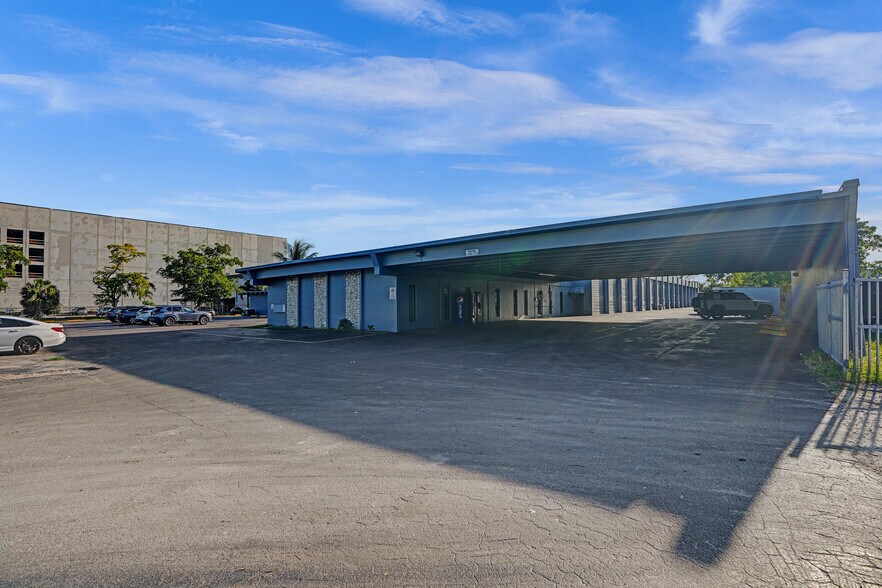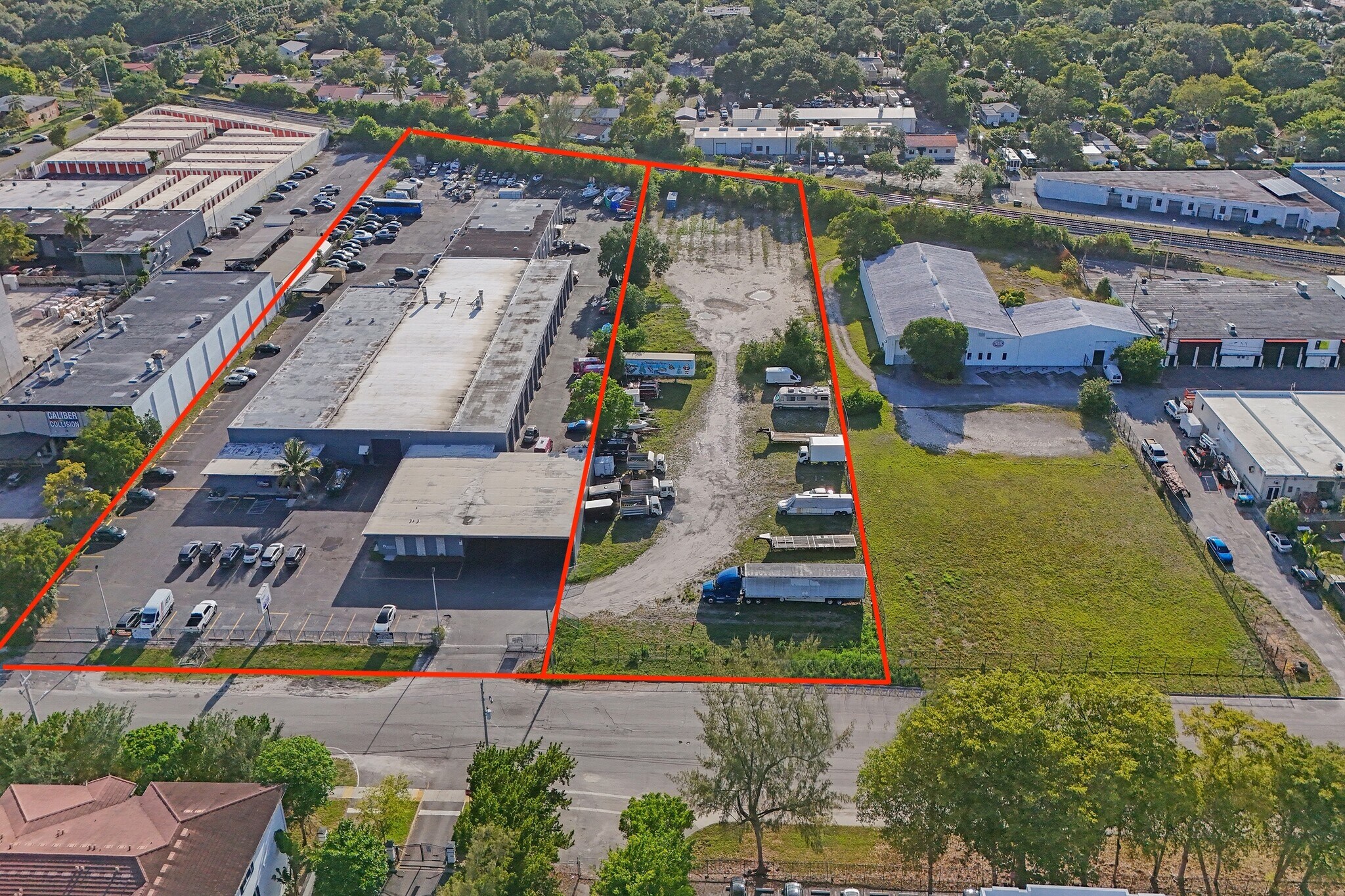Votre e-mail a été envoyé.

Signature Collision Center North Miami 12050 NE 14th Ave 139–3 658 m² | À louer | Miami, FL 33161



Certaines informations ont été traduites automatiquement.

INFORMATIONS PRINCIPALES
- Over 35,000 SF of total industrial space for lease
- Gated property with ample parking and easy ingress and egress for trucks and personnel
- More than 25,000 SF of contiguous warehouse space
- Flexible configurations available for a variety of industrial, manufacturing, or distribution uses
CARACTÉRISTIQUES
TOUS LES ESPACES DISPONIBLES(5)
Afficher les loyers en
- ESPACE
- SURFACE
- DURÉE
- LOYER
- TYPE DE BIEN
- ÉTAT
- DISPONIBLE
Summing 12,500 SF. This 10,000 SF space features a premium office and warehouse configuration. The 2,500 SF office area includes multiple conference rooms, private offices, kitchen and dining space, and private bathrooms — ideal for a professional headquarters or operations center. The adjoining 10,000 warehouse offers open, undivided space with a 14’x14’ overhead door, 15.5’ interior clearance, and its own restroom. This unit offers a strong mix of functionality and presentation within a gated, well-lit property with ample parking and easy ingress and egress. Term flexibility with options to do 5 years and 5 years.
- Il est possible que le loyer annoncé ne comprenne pas certains services publics, services d’immeuble et frais immobiliers.
- 6 accès plain-pied
- Climatisation centrale
- Toilettes privées
- Cour
- Comprend 232 m² d’espace de bureau dédié
- Peut être associé à un ou plusieurs espaces supplémentaires pour obtenir jusqu’à 3 658 m² d’espace adjacent.
- Aire de réception
- Entreposage sécurisé
Available January 1, 2025 This 8,785 SF unit offers a balanced combination of office and warehouse space ideal for light industrial or service-oriented users. The layout includes a welcoming front desk reception area, kitchen and dining space, private offices with bathrooms, and a large, functional warehouse area with a 14’x14’ overhead door and 15.5’ interior clearance. Conveniently located within the NE 14th Avenue Industrial Corridor, this space provides exceptional access to West Dixie Highway, US-1, I-95, and the beaches. Term flexibility with options to do 5 years and 5 years.
- Il est possible que le loyer annoncé ne comprenne pas certains services publics, services d’immeuble et frais immobiliers.
- Peut être associé à un ou plusieurs espaces supplémentaires pour obtenir jusqu’à 3 658 m² d’espace adjacent.
- Climatisation centrale
- Salles de conférence
- Comprend 139 m² d’espace de bureau dédié
- 2 accès plain-pied
- Aire de réception
Available January 1, 2025 Offering 8,485 SF of combined office and warehouse space, this package includes a 1,709 SF office component with bathrooms and a 6,776 SF warehouse featuring two fully equipped paint booths included with the property. The warehouse has 14’x14’ door openings and 15.5’ interior clearance, making it ideal for automotive, body work, or other light industrial operations. This versatile space provides strong functionality with close proximity to major transportation routes and Miami’s coastal markets. Term flexibility with options to do 5 years and 5 years.
- Il est possible que le loyer annoncé ne comprenne pas certains services publics, services d’immeuble et frais immobiliers.
- Peut être associé à un ou plusieurs espaces supplémentaires pour obtenir jusqu’à 3 658 m² d’espace adjacent.
- Aire de réception
- Salles de conférence
- Comprend 158 m² d’espace de bureau dédié
- Climatisation centrale
- Toilettes privées
1,500 SF warehouse unit offers clean, efficient space ideal for storage, light fabrication, or service operations. The space features three 14’x14’ bay doors allowing excellent access and cross-ventilation, along with 15.5’ interior clearance to accommodate high stacking and oversized equipment. The unit is fully equipped with bright honeycombed LED lighting, providing excellent visibility and energy efficiency for all operational needs. Term flexibility with options to do 5 years and 5 years.
- Il est possible que le loyer annoncé ne comprenne pas certains services publics, services d’immeuble et frais immobiliers.
- Peut être associé à un ou plusieurs espaces supplémentaires pour obtenir jusqu’à 3 658 m² d’espace adjacent.
Available January 1, 2025 This 8,081 SF unit combines professional office buildout with a spacious warehouse. The office portion includes a reception area, small kitchen and dining space, and private bathrooms. The warehouse features a 14’x14’ door opening and 15.5’ interior clearance. Currently occupied by Crash Champions, a national automotive collision center that has operated at this location for over a decade, the unit will be available as the tenant relocates to accommodate expansion. Ideal for automotive, service, or light industrial users. Term flexibility with options to do 5 years and 5 years.
- Il est possible que le loyer annoncé ne comprenne pas certains services publics, services d’immeuble et frais immobiliers.
- Peut être associé à un ou plusieurs espaces supplémentaires pour obtenir jusqu’à 3 658 m² d’espace adjacent.
- Aire de réception
- Espace d’angle
- Comprend 74 m² d’espace de bureau dédié
- Climatisation centrale
- Cour
| Espace | Surface | Durée | Loyer | Type de bien | État | Disponible |
| 1er étage – 01 / Office | 1 161 m² | 1-10 Ans | 248,95 € /m²/an 20,75 € /m²/mois 289 106 € /an 24 092 € /mois | Industriel/Logistique | - | Maintenant |
| 1er étage – 1 | 816 m² | 1-10 Ans | 248,95 € /m²/an 20,75 € /m²/mois 203 184 € /an 16 932 € /mois | Local d’activités | - | Maintenant |
| 1er étage – 2 | 788 m² | 1-10 Ans | 248,95 € /m²/an 20,75 € /m²/mois 196 245 € /an 16 354 € /mois | Local d’activités | - | Maintenant |
| 1er étage – 20 | 139 m² | 1-10 Ans | 248,95 € /m²/an 20,75 € /m²/mois 34 693 € /an 2 891 € /mois | Industriel/Logistique | - | Maintenant |
| 1er étage – 6 | 753 m² | 1-10 Ans | 248,95 € /m²/an 20,75 € /m²/mois 187 341 € /an 15 612 € /mois | Local d’activités | - | Maintenant |
1er étage – 01 / Office
| Surface |
| 1 161 m² |
| Durée |
| 1-10 Ans |
| Loyer |
| 248,95 € /m²/an 20,75 € /m²/mois 289 106 € /an 24 092 € /mois |
| Type de bien |
| Industriel/Logistique |
| État |
| - |
| Disponible |
| Maintenant |
1er étage – 1
| Surface |
| 816 m² |
| Durée |
| 1-10 Ans |
| Loyer |
| 248,95 € /m²/an 20,75 € /m²/mois 203 184 € /an 16 932 € /mois |
| Type de bien |
| Local d’activités |
| État |
| - |
| Disponible |
| Maintenant |
1er étage – 2
| Surface |
| 788 m² |
| Durée |
| 1-10 Ans |
| Loyer |
| 248,95 € /m²/an 20,75 € /m²/mois 196 245 € /an 16 354 € /mois |
| Type de bien |
| Local d’activités |
| État |
| - |
| Disponible |
| Maintenant |
1er étage – 20
| Surface |
| 139 m² |
| Durée |
| 1-10 Ans |
| Loyer |
| 248,95 € /m²/an 20,75 € /m²/mois 34 693 € /an 2 891 € /mois |
| Type de bien |
| Industriel/Logistique |
| État |
| - |
| Disponible |
| Maintenant |
1er étage – 6
| Surface |
| 753 m² |
| Durée |
| 1-10 Ans |
| Loyer |
| 248,95 € /m²/an 20,75 € /m²/mois 187 341 € /an 15 612 € /mois |
| Type de bien |
| Local d’activités |
| État |
| - |
| Disponible |
| Maintenant |
1er étage – 01 / Office
| Surface | 1 161 m² |
| Durée | 1-10 Ans |
| Loyer | 248,95 € /m²/an |
| Type de bien | Industriel/Logistique |
| État | - |
| Disponible | Maintenant |
Summing 12,500 SF. This 10,000 SF space features a premium office and warehouse configuration. The 2,500 SF office area includes multiple conference rooms, private offices, kitchen and dining space, and private bathrooms — ideal for a professional headquarters or operations center. The adjoining 10,000 warehouse offers open, undivided space with a 14’x14’ overhead door, 15.5’ interior clearance, and its own restroom. This unit offers a strong mix of functionality and presentation within a gated, well-lit property with ample parking and easy ingress and egress. Term flexibility with options to do 5 years and 5 years.
- Il est possible que le loyer annoncé ne comprenne pas certains services publics, services d’immeuble et frais immobiliers.
- Comprend 232 m² d’espace de bureau dédié
- 6 accès plain-pied
- Peut être associé à un ou plusieurs espaces supplémentaires pour obtenir jusqu’à 3 658 m² d’espace adjacent.
- Climatisation centrale
- Aire de réception
- Toilettes privées
- Entreposage sécurisé
- Cour
1er étage – 1
| Surface | 816 m² |
| Durée | 1-10 Ans |
| Loyer | 248,95 € /m²/an |
| Type de bien | Local d’activités |
| État | - |
| Disponible | Maintenant |
Available January 1, 2025 This 8,785 SF unit offers a balanced combination of office and warehouse space ideal for light industrial or service-oriented users. The layout includes a welcoming front desk reception area, kitchen and dining space, private offices with bathrooms, and a large, functional warehouse area with a 14’x14’ overhead door and 15.5’ interior clearance. Conveniently located within the NE 14th Avenue Industrial Corridor, this space provides exceptional access to West Dixie Highway, US-1, I-95, and the beaches. Term flexibility with options to do 5 years and 5 years.
- Il est possible que le loyer annoncé ne comprenne pas certains services publics, services d’immeuble et frais immobiliers.
- Comprend 139 m² d’espace de bureau dédié
- Peut être associé à un ou plusieurs espaces supplémentaires pour obtenir jusqu’à 3 658 m² d’espace adjacent.
- 2 accès plain-pied
- Climatisation centrale
- Aire de réception
- Salles de conférence
1er étage – 2
| Surface | 788 m² |
| Durée | 1-10 Ans |
| Loyer | 248,95 € /m²/an |
| Type de bien | Local d’activités |
| État | - |
| Disponible | Maintenant |
Available January 1, 2025 Offering 8,485 SF of combined office and warehouse space, this package includes a 1,709 SF office component with bathrooms and a 6,776 SF warehouse featuring two fully equipped paint booths included with the property. The warehouse has 14’x14’ door openings and 15.5’ interior clearance, making it ideal for automotive, body work, or other light industrial operations. This versatile space provides strong functionality with close proximity to major transportation routes and Miami’s coastal markets. Term flexibility with options to do 5 years and 5 years.
- Il est possible que le loyer annoncé ne comprenne pas certains services publics, services d’immeuble et frais immobiliers.
- Comprend 158 m² d’espace de bureau dédié
- Peut être associé à un ou plusieurs espaces supplémentaires pour obtenir jusqu’à 3 658 m² d’espace adjacent.
- Climatisation centrale
- Aire de réception
- Toilettes privées
- Salles de conférence
1er étage – 20
| Surface | 139 m² |
| Durée | 1-10 Ans |
| Loyer | 248,95 € /m²/an |
| Type de bien | Industriel/Logistique |
| État | - |
| Disponible | Maintenant |
1,500 SF warehouse unit offers clean, efficient space ideal for storage, light fabrication, or service operations. The space features three 14’x14’ bay doors allowing excellent access and cross-ventilation, along with 15.5’ interior clearance to accommodate high stacking and oversized equipment. The unit is fully equipped with bright honeycombed LED lighting, providing excellent visibility and energy efficiency for all operational needs. Term flexibility with options to do 5 years and 5 years.
- Il est possible que le loyer annoncé ne comprenne pas certains services publics, services d’immeuble et frais immobiliers.
- Peut être associé à un ou plusieurs espaces supplémentaires pour obtenir jusqu’à 3 658 m² d’espace adjacent.
1er étage – 6
| Surface | 753 m² |
| Durée | 1-10 Ans |
| Loyer | 248,95 € /m²/an |
| Type de bien | Local d’activités |
| État | - |
| Disponible | Maintenant |
Available January 1, 2025 This 8,081 SF unit combines professional office buildout with a spacious warehouse. The office portion includes a reception area, small kitchen and dining space, and private bathrooms. The warehouse features a 14’x14’ door opening and 15.5’ interior clearance. Currently occupied by Crash Champions, a national automotive collision center that has operated at this location for over a decade, the unit will be available as the tenant relocates to accommodate expansion. Ideal for automotive, service, or light industrial users. Term flexibility with options to do 5 years and 5 years.
- Il est possible que le loyer annoncé ne comprenne pas certains services publics, services d’immeuble et frais immobiliers.
- Comprend 74 m² d’espace de bureau dédié
- Peut être associé à un ou plusieurs espaces supplémentaires pour obtenir jusqu’à 3 658 m² d’espace adjacent.
- Climatisation centrale
- Aire de réception
- Cour
- Espace d’angle
APERÇU DU BIEN
For Lease – Prime Industrial Facility in North Miami Address: 12050 NE 14th Avenue, North Miami, FL Located along the highly sought-after NE 14th Avenue Industrial Corridor, this property offers a strategic position just minutes from West Dixie Highway, US-1 (Biscayne Boulevard), and provides immediate access to I-95 and the beaches. Its central North Miami location ensures unparalleled connectivity to major transportation routes and the broader South Florida business network — ideal for logistics, manufacturing, and distribution users. This is a rare opportunity to secure a large, contiguous industrial facility along North Miami’s 14th Ave — offering convenience, functionality, and superior access for your business operations.
FAITS SUR L’INSTALLATION ENTREPÔT
OCCUPANTS
- ÉTAGE
- NOM DE L’OCCUPANT
- SECTEUR D’ACTIVITÉ
- 1er
- Crash Champions
- Services
- 1er
- Munich European Auto Inc
- Services
Présenté par

Signature Collision Center North Miami | 12050 NE 14th Ave
Hum, une erreur s’est produite lors de l’envoi de votre message. Veuillez réessayer.
Merci ! Votre message a été envoyé.
















