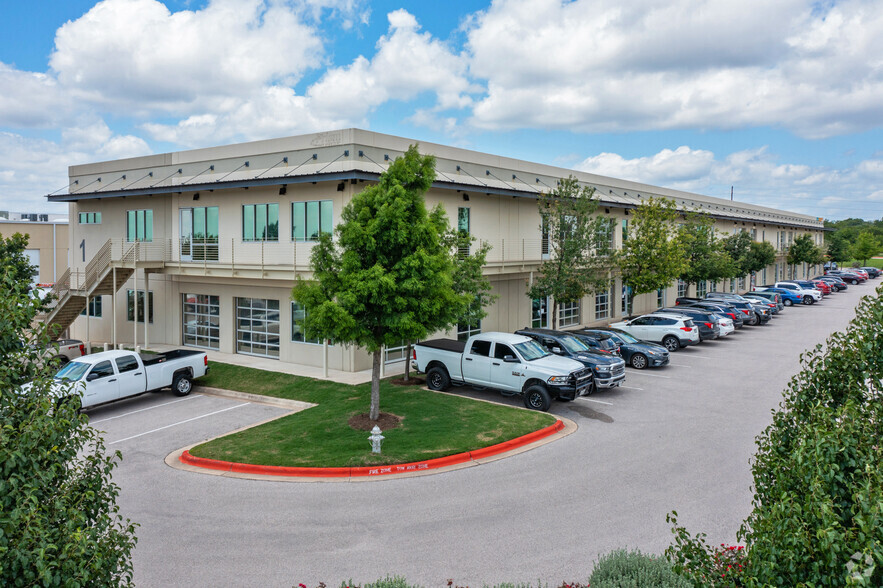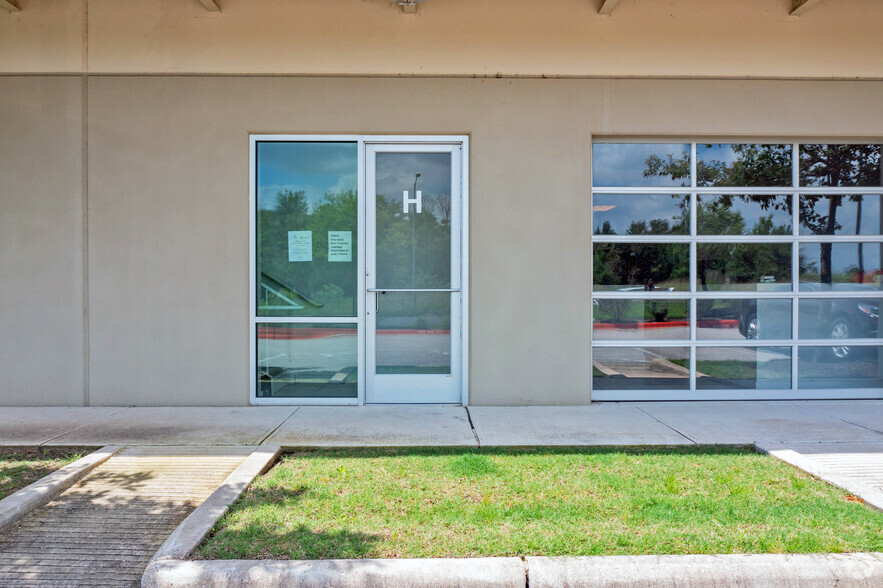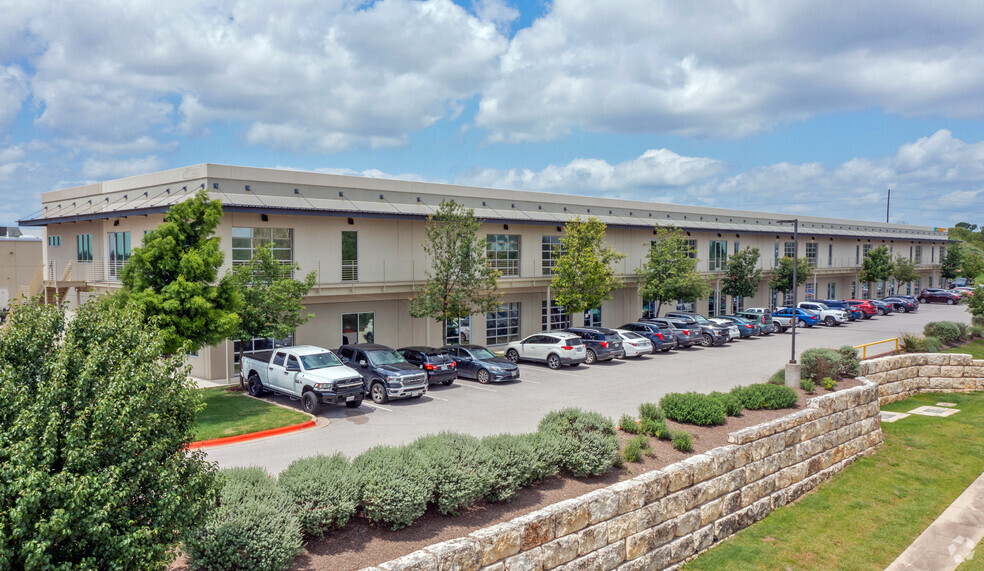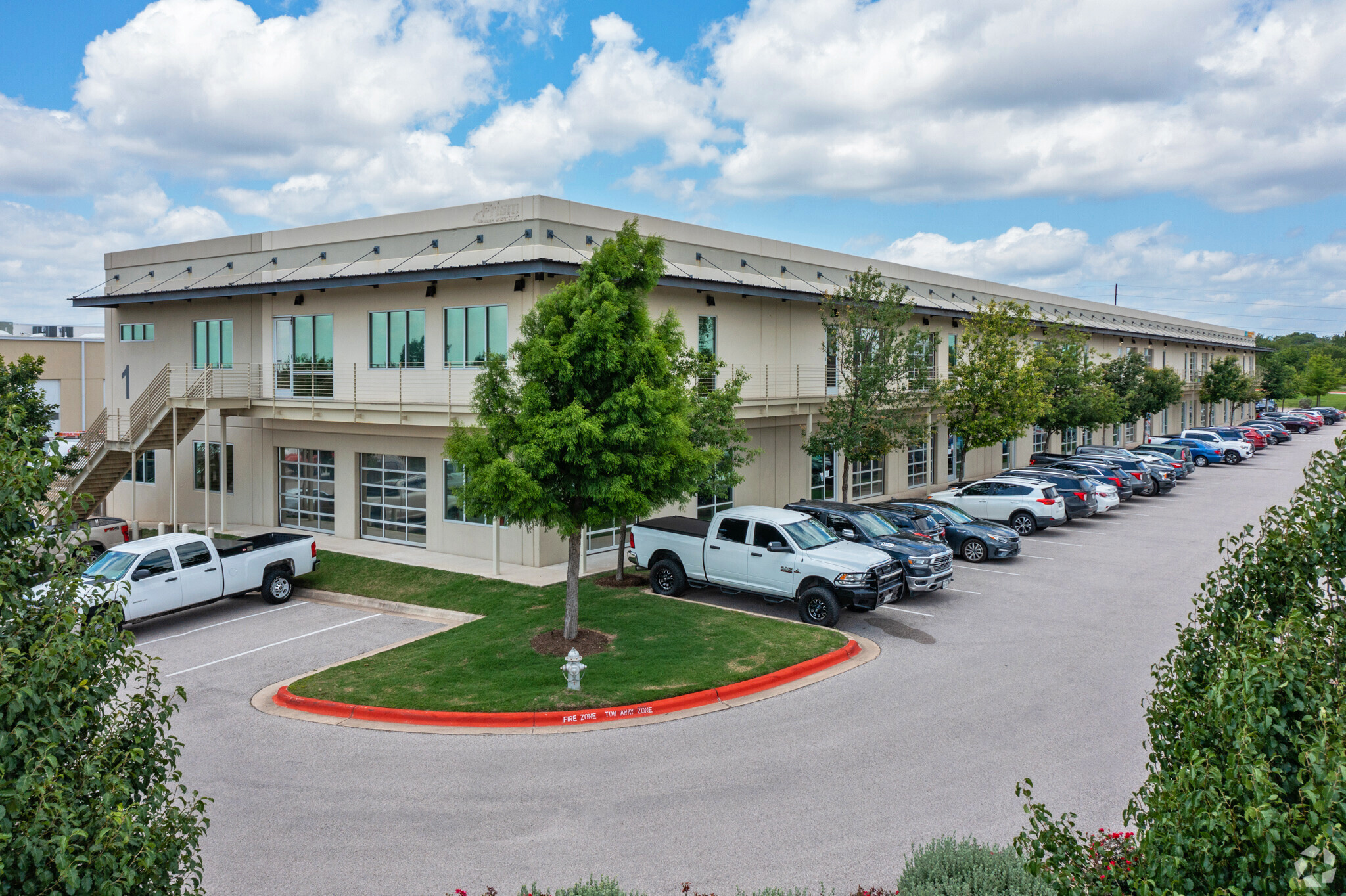Votre e-mail a été envoyé.
Certaines informations ont été traduites automatiquement.
INFORMATIONS PRINCIPALES SUR LE PARC
- 60/40- Bureau/Entrepôt
- Espace de première génération
- Salle de sport et terrain de 60 000 pieds carrés
FAITS SUR LE PARC
CARACTÉRISTIQUES
- Accès 24 h/24
- Ligne d’autobus
- Terrain d’angle
- Cour
- Mezzanine
- Signalisation
- Panneau monumental
- Climatisation
- Balcon
TOUS LES ESPACES DISPONIBLES(3)
Afficher les loyers en
- ESPACE
- SURFACE
- DURÉE
- LOYER
- TYPE DE BIEN
- ÉTAT
- DISPONIBLE
1205 Sheldon Cove, Building 2, Suites F–H offers a rare opportunity in Austin’s thriving Walnut Creek Business Park. This flexible commercial property provides ±10,363 SF of fully conditioned space, easily divisible into ±3,300 SF suites. Designed with a 65/35 office-to-warehouse ratio, the property is ideal for a wide range of uses including creative office, light industrial, experiential retail, entertainment, and specialty food and beverage concepts. The warehouse features ±24’ clear height, three grade-level doors, and modern infrastructure including 3-phase 240V/400A power, upgraded LED lighting, and energy-efficient HVAC. The space is 100% climate controlled, making it well-suited for high-tech, creative, or temperature-sensitive operations. Positioned just 12 minutes from downtown Austin, the site offers unmatched connectivity with immediate access to US 183, I-35, and Toll 290. Surrounded by major employers, logistics hubs, and an established tenant mix, the property benefits from strong demographics and high traffic. The current TABC license further enhances its potential for hospitality or entertainment-driven tenants. This is a premier opportunity to secure adaptable, modern commercial space in one of Austin’s most dynamic business districts
- Le loyer ne comprend pas les services publics, les frais immobiliers ou les services de l’immeuble.
- 3 accès plain-pied
- Bureaux cloisonnés
- Toilettes privées
- Plafonds suspendus
- Plug & Play
- Douches
- Hauts plafonds
- Salles de conférence
- Espace d’angle
- Accessible fauteuils roulants
- 65/35 office-to-warehouse ratio— fully conditioned
- 3 grade-level roll-up doors, 30’ column spacing
- TABC license in place — food & beverage ready
- Espace en excellent état
- Ventilation et chauffage centraux
- Aire de réception
- Entreposage sécurisé
- Éclairage d’urgence
- Éclairage encastré
- Toilettes incluses dans le bail
- CVC disponible en-dehors des heures ouvrables
- Plafond apparent
- Détecteur de fumée
- ±10,363 SF total
- Approx. 24’ clear height warehouse
- 3.3/1,000 SF parking ratio with 60 on-site spaces
1205 Sheldon Cove, Building 2 offers a premier flex/creative commercial opportunity in North Austin. Totaling ±18,266 square feet, this property blends modern office build-out with high-clear warehouse space, ideal for tenants seeking both functionality and visibility. Each suite (~3,300 SF) is fully conditioned and designed for adaptability — whether for tech firms, e-commerce, light industrial, coworking, creative studios, or food & beverage operators. The property features 24’ clear height, five grade-level roll-up doors, LED lighting, and a robust electrical backbone (3-phase, 400A). With a TABC license in place, food & beverage or experiential retail users can hit the ground running. A parking ratio of 3.3/1,000 SF ensures ample accessibility for employees and visitors. Located in the Walnut Creek Business Park, the site boasts immediate access to US 183, I-35, and SH 290 Toll — only 12 minutes from Downtown Austin. The surrounding area is a hub for logistics, creative industries, and destination retail. An on-site anchor tenant, Mesa Rim Climbing Gym (60,000 SF), provides consistent traffic and a built-in community of active users. This property represents an exceptional opportunity to lease adaptable space in one of Austin’s fastest-growing commercial corridors, combining creative design, industrial infrastructure, and unbeatable location.
- Le loyer ne comprend pas les services publics, les frais immobiliers ou les services de l’immeuble.
- 5 accès plain-pied
- Bureaux cloisonnés
- Toilettes privées
- Plafonds suspendus
- Plug & Play
- Douches
- Hauts plafonds
- Salles de conférence
- Espace d’angle
- Accessible fauteuils roulants
- 65/35 office-to-warehouse ratio— fully conditioned
- 5 grade-level roll-up doors, 30’ column spacing
- TABC license in place — food & beverage ready
- Espace en excellent état
- Ventilation et chauffage centraux
- Aire de réception
- Entreposage sécurisé
- Éclairage d’urgence
- Éclairage encastré
- Toilettes incluses dans le bail
- CVC disponible en-dehors des heures ouvrables
- Plafond apparent
- Détecteur de fumée
- ±18,266 SF available
- Approx. 24’ clear height warehouse
- 3.3/1,000 SF parking ratio with 60 on-site spaces
| Espace | Surface | Durée | Loyer | Type de bien | État | Disponible |
| 1er étage | 963 m² | 5 Ans | 185,66 € /m²/an 15,47 € /m²/mois 178 760 € /an 14 897 € /mois | Local d’activités | Construction achevée | 01/01/2026 |
| 1er étage – A-E | 1 697 m² | 5 Ans | 185,66 € /m²/an 15,47 € /m²/mois 315 055 € /an 26 255 € /mois | Local d’activités | Construction achevée | 01/01/2026 |
1205 Sheldon Cv - 1er étage
1205 Sheldon Cv - 1er étage – A-E
- ESPACE
- SURFACE
- DURÉE
- LOYER
- TYPE DE BIEN
- ÉTAT
- DISPONIBLE
Key Features: Monthly Rent: $2,750 + Utilities Total SF: 1023 SF 3 Private offices, break room, restroom, first and second floor entrance Modified Gross Lease- Includes rent, utilities, and prorated maintenance Parking: 3.3 spaces per 1,000 SF Zoning: LI-NP (Light Industrial – Neighborhood Plan) Built: 2015 | Class B construction | Concrete exterior and slab Location Benefits Just 12 minutes from downtown Austin Close proximity to major employers and distribution hubs Located in the vibrant Walnut Creek Business Park Surrounded by FedEx, USPS, and other logistics and commercial operators Mesa Rim as Anchor Tenant
- Loyer annoncé plus part proportionnelle des coûts de la consommation électrique
- 3 bureaux privés
- Espace en excellent état
- Accès aux ascenseurs
- Toilettes privées
- Plafond apparent
- Open space
- Entièrement aménagé comme Bureau standard
- Plafonds finis: 3,66 mètres
- Ventilation et chauffage centraux
- Balcon
- Hauts plafonds
- Lumière naturelle
- Bail professionnel
| Espace | Surface | Durée | Loyer | Type de bien | État | Disponible |
| 2e étage, bureau E2 | 95 m² | 2-5 Ans | 299,90 € /m²/an 24,99 € /m²/mois 28 503 € /an 2 375 € /mois | Bureau | Construction achevée | Maintenant |
1205 Sheldon Cv - 2e étage – Bureau E2
1205 Sheldon Cv - 1er étage
| Surface | 963 m² |
| Durée | 5 Ans |
| Loyer | 185,66 € /m²/an |
| Type de bien | Local d’activités |
| État | Construction achevée |
| Disponible | 01/01/2026 |
1205 Sheldon Cove, Building 2, Suites F–H offers a rare opportunity in Austin’s thriving Walnut Creek Business Park. This flexible commercial property provides ±10,363 SF of fully conditioned space, easily divisible into ±3,300 SF suites. Designed with a 65/35 office-to-warehouse ratio, the property is ideal for a wide range of uses including creative office, light industrial, experiential retail, entertainment, and specialty food and beverage concepts. The warehouse features ±24’ clear height, three grade-level doors, and modern infrastructure including 3-phase 240V/400A power, upgraded LED lighting, and energy-efficient HVAC. The space is 100% climate controlled, making it well-suited for high-tech, creative, or temperature-sensitive operations. Positioned just 12 minutes from downtown Austin, the site offers unmatched connectivity with immediate access to US 183, I-35, and Toll 290. Surrounded by major employers, logistics hubs, and an established tenant mix, the property benefits from strong demographics and high traffic. The current TABC license further enhances its potential for hospitality or entertainment-driven tenants. This is a premier opportunity to secure adaptable, modern commercial space in one of Austin’s most dynamic business districts
- Le loyer ne comprend pas les services publics, les frais immobiliers ou les services de l’immeuble.
- Espace en excellent état
- 3 accès plain-pied
- Ventilation et chauffage centraux
- Bureaux cloisonnés
- Aire de réception
- Toilettes privées
- Entreposage sécurisé
- Plafonds suspendus
- Éclairage d’urgence
- Plug & Play
- Éclairage encastré
- Douches
- Toilettes incluses dans le bail
- Hauts plafonds
- CVC disponible en-dehors des heures ouvrables
- Salles de conférence
- Plafond apparent
- Espace d’angle
- Détecteur de fumée
- Accessible fauteuils roulants
- ±10,363 SF total
- 65/35 office-to-warehouse ratio— fully conditioned
- Approx. 24’ clear height warehouse
- 3 grade-level roll-up doors, 30’ column spacing
- 3.3/1,000 SF parking ratio with 60 on-site spaces
- TABC license in place — food & beverage ready
1205 Sheldon Cv - 1er étage – A-E
| Surface | 1 697 m² |
| Durée | 5 Ans |
| Loyer | 185,66 € /m²/an |
| Type de bien | Local d’activités |
| État | Construction achevée |
| Disponible | 01/01/2026 |
1205 Sheldon Cove, Building 2 offers a premier flex/creative commercial opportunity in North Austin. Totaling ±18,266 square feet, this property blends modern office build-out with high-clear warehouse space, ideal for tenants seeking both functionality and visibility. Each suite (~3,300 SF) is fully conditioned and designed for adaptability — whether for tech firms, e-commerce, light industrial, coworking, creative studios, or food & beverage operators. The property features 24’ clear height, five grade-level roll-up doors, LED lighting, and a robust electrical backbone (3-phase, 400A). With a TABC license in place, food & beverage or experiential retail users can hit the ground running. A parking ratio of 3.3/1,000 SF ensures ample accessibility for employees and visitors. Located in the Walnut Creek Business Park, the site boasts immediate access to US 183, I-35, and SH 290 Toll — only 12 minutes from Downtown Austin. The surrounding area is a hub for logistics, creative industries, and destination retail. An on-site anchor tenant, Mesa Rim Climbing Gym (60,000 SF), provides consistent traffic and a built-in community of active users. This property represents an exceptional opportunity to lease adaptable space in one of Austin’s fastest-growing commercial corridors, combining creative design, industrial infrastructure, and unbeatable location.
- Le loyer ne comprend pas les services publics, les frais immobiliers ou les services de l’immeuble.
- Espace en excellent état
- 5 accès plain-pied
- Ventilation et chauffage centraux
- Bureaux cloisonnés
- Aire de réception
- Toilettes privées
- Entreposage sécurisé
- Plafonds suspendus
- Éclairage d’urgence
- Plug & Play
- Éclairage encastré
- Douches
- Toilettes incluses dans le bail
- Hauts plafonds
- CVC disponible en-dehors des heures ouvrables
- Salles de conférence
- Plafond apparent
- Espace d’angle
- Détecteur de fumée
- Accessible fauteuils roulants
- ±18,266 SF available
- 65/35 office-to-warehouse ratio— fully conditioned
- Approx. 24’ clear height warehouse
- 5 grade-level roll-up doors, 30’ column spacing
- 3.3/1,000 SF parking ratio with 60 on-site spaces
- TABC license in place — food & beverage ready
1205 Sheldon Cv - 2e étage – Bureau E2
| Surface | 95 m² |
| Durée | 2-5 Ans |
| Loyer | 299,90 € /m²/an |
| Type de bien | Bureau |
| État | Construction achevée |
| Disponible | Maintenant |
Key Features: Monthly Rent: $2,750 + Utilities Total SF: 1023 SF 3 Private offices, break room, restroom, first and second floor entrance Modified Gross Lease- Includes rent, utilities, and prorated maintenance Parking: 3.3 spaces per 1,000 SF Zoning: LI-NP (Light Industrial – Neighborhood Plan) Built: 2015 | Class B construction | Concrete exterior and slab Location Benefits Just 12 minutes from downtown Austin Close proximity to major employers and distribution hubs Located in the vibrant Walnut Creek Business Park Surrounded by FedEx, USPS, and other logistics and commercial operators Mesa Rim as Anchor Tenant
- Loyer annoncé plus part proportionnelle des coûts de la consommation électrique
- Entièrement aménagé comme Bureau standard
- 3 bureaux privés
- Plafonds finis: 3,66 mètres
- Espace en excellent état
- Ventilation et chauffage centraux
- Accès aux ascenseurs
- Balcon
- Toilettes privées
- Hauts plafonds
- Plafond apparent
- Lumière naturelle
- Open space
- Bail professionnel
SÉLECTIONNER DES OCCUPANTS À CE BIEN
- ÉTAGE
- NOM DE L’OCCUPANT
- SECTEUR D’ACTIVITÉ
- 1er
- DKC Construction Group
- -
- 1er
- Mesa Rim
- -
- 2e
- Metis Capital
- -
- 1er
- SeekOps
- Manufacture
- 1er
- Star Finishes, LLC
- -
- 1er
- Tso Delivery
- -
- 1er
- Wonder Spaces
- -
VUE D’ENSEMBLE DU PARC
1205 Sheldon Cove, Building 2 is designed as a versatile, high- quality commercial space catering to a diverse range of businesses, from creative and interactive industries to flex office, warehouse, and entertainment-based tenants. This development fosters an innovative, multi-purpose commercial hub that blends commerce, creativity, and community in a highly adaptable and fully conditioned setting. The goal is to create an engaging, high-traffic destination that supports business expansion, experiential commerce, and collaborative workspaces in Austin’s thriving economic landscape.
Présenté par

Sheldon Cove Corporate Center | Austin, TX 78753
Hum, une erreur s’est produite lors de l’envoi de votre message. Veuillez réessayer.
Merci ! Votre message a été envoyé.
















