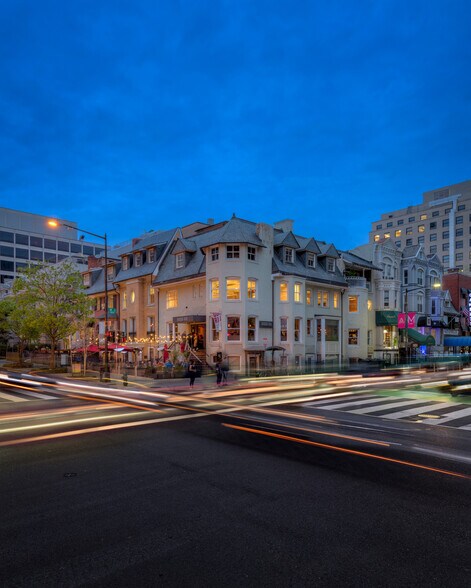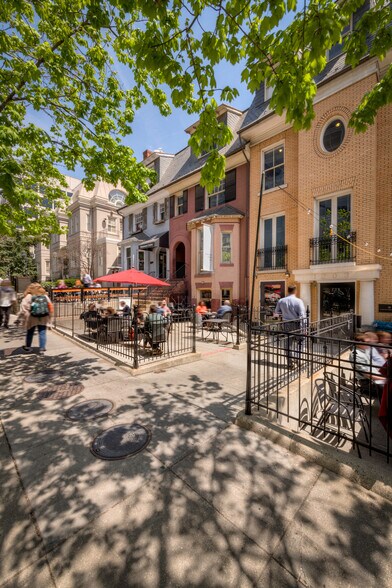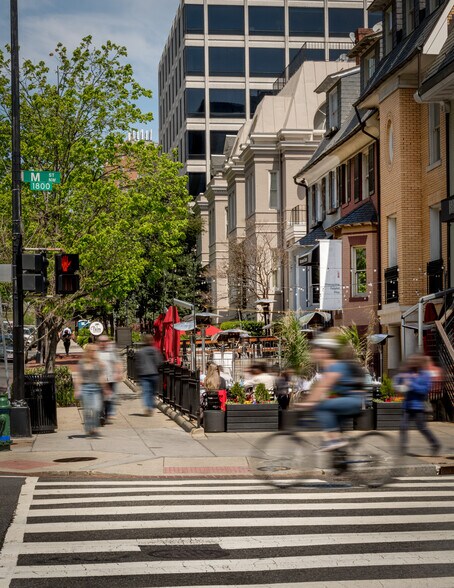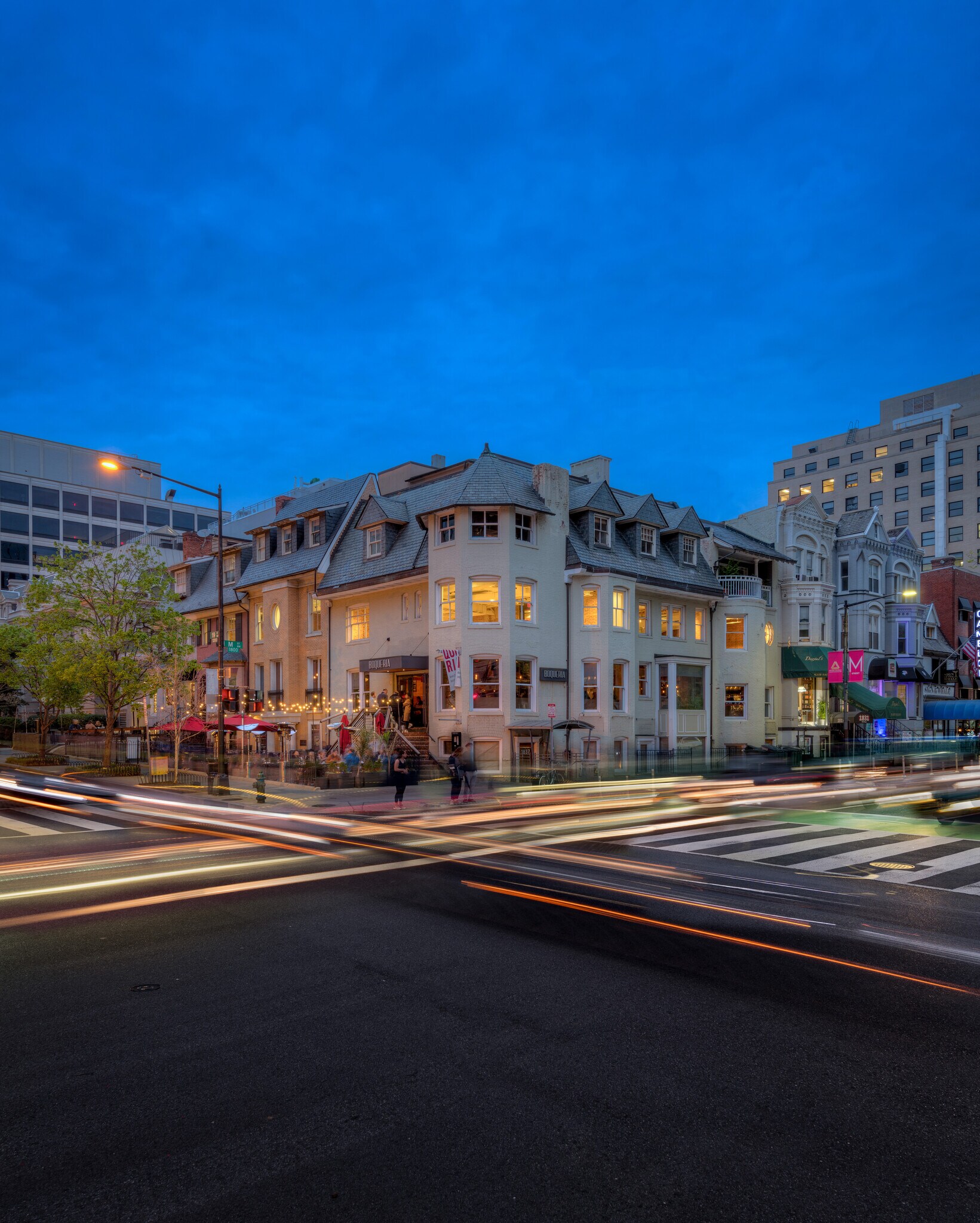Votre e-mail a été envoyé.

1203-1205 19th St NW Bureau | 139–511 m² | À louer | Washington, DC 20036



Certaines informations ont été traduites automatiquement.

INFORMATIONS PRINCIPALES SUR LA SOUS-LOCATION
- High ceilings, private balcony, elevator opens into the suite.
TOUS LES ESPACE DISPONIBLES(1)
Afficher les loyers en
- ESPACE
- SURFACE
- DURÉE
- LOYER
- TYPE DE BIEN
- ÉTAT
- DISPONIBLE
Historic character and modern functionality inspire creativity and connections. High floor in a fully leased building. Exposed brick throughout, original timber beams, eight private perimeter offices along the historic 1890 façade, three internal offices, large and small conference rooms, reception, pantry, huddle rooms, a phone booth, collaboration areas, and two private bathrooms. The elevator opens directly into the suite, and a balcony overlooking M and 19th Street offers rare outdoor access and views. Additional amenities include bike storage, Wi-Fi, and high ceilings that bring abundant natural light. 5,504 RSF whole floor at $45.00 RSF. This plug-and-play sublease delivers the character, comfort, and accessibility tenants seek in a distinctive downtown setting.
- Espace en sous-location disponible auprès de l’occupant actuel
- Entièrement aménagé comme Bureau standard
- 11 bureaux privés
- 20 postes de travail
- Espace en excellent état
- Système de chauffage central
- Connectivité Wi-Fi
- Balcon
- Hauts plafonds
- Plafond apparent
- CVC disponible en-dehors des heures ouvrables
- Planchers en bois
- Balcony
- Le loyer comprend les services publics, les services de l’immeuble et les frais immobiliers.
- Convient pour 30 à 35 personnes
- 2 salles de conférence
- Plafonds finis: 3,05 mètres - 4,27 mètres
- Plug & Play
- Aire de réception
- Accès aux ascenseurs
- Espace d’angle
- Plafonds suspendus
- Lumière naturelle
- Local à vélos
- Détecteur de fumée
- Exposed brick, wood beams
| Espace | Surface | Durée | Loyer | Type de bien | État | Disponible |
| 4e étage, bureau 400 | 139 – 511 m² | Janv. 2034 | 414,92 € /m²/an 34,58 € /m²/mois 212 165 € /an 17 680 € /mois | Bureau | Construction achevée | 30 jours |
4e étage, bureau 400
| Surface |
| 139 – 511 m² |
| Durée |
| Janv. 2034 |
| Loyer |
| 414,92 € /m²/an 34,58 € /m²/mois 212 165 € /an 17 680 € /mois |
| Type de bien |
| Bureau |
| État |
| Construction achevée |
| Disponible |
| 30 jours |
4e étage, bureau 400
| Surface | 139 – 511 m² |
| Durée | Janv. 2034 |
| Loyer | 414,92 € /m²/an |
| Type de bien | Bureau |
| État | Construction achevée |
| Disponible | 30 jours |
Historic character and modern functionality inspire creativity and connections. High floor in a fully leased building. Exposed brick throughout, original timber beams, eight private perimeter offices along the historic 1890 façade, three internal offices, large and small conference rooms, reception, pantry, huddle rooms, a phone booth, collaboration areas, and two private bathrooms. The elevator opens directly into the suite, and a balcony overlooking M and 19th Street offers rare outdoor access and views. Additional amenities include bike storage, Wi-Fi, and high ceilings that bring abundant natural light. 5,504 RSF whole floor at $45.00 RSF. This plug-and-play sublease delivers the character, comfort, and accessibility tenants seek in a distinctive downtown setting.
- Espace en sous-location disponible auprès de l’occupant actuel
- Le loyer comprend les services publics, les services de l’immeuble et les frais immobiliers.
- Entièrement aménagé comme Bureau standard
- Convient pour 30 à 35 personnes
- 11 bureaux privés
- 2 salles de conférence
- 20 postes de travail
- Plafonds finis: 3,05 mètres - 4,27 mètres
- Espace en excellent état
- Plug & Play
- Système de chauffage central
- Aire de réception
- Connectivité Wi-Fi
- Accès aux ascenseurs
- Balcon
- Espace d’angle
- Hauts plafonds
- Plafonds suspendus
- Plafond apparent
- Lumière naturelle
- CVC disponible en-dehors des heures ouvrables
- Local à vélos
- Planchers en bois
- Détecteur de fumée
- Balcony
- Exposed brick, wood beams
APERÇU DU BIEN
Historic character and modern functionality inspire creativity and connections. Exposed brick throughout, original timber beams, eight private perimeter offices along the historic 1890 façade, three internal offices, large and small conference rooms, reception, pantry, huddle rooms, a phone booth, collaboration areas, and two private bathrooms. The elevator opens directly into the suite, and a balcony overlooking M and 19th Street offers rare outdoor access and views. Additional amenities include bike storage, Wi-Fi, and high ceilings that bring abundant natural light.
- Ligne d’autobus
- Signalisation
INFORMATIONS SUR L’IMMEUBLE
OCCUPANTS
- ÉTAGE
- NOM DE L’OCCUPANT
- SECTEUR D’ACTIVITÉ
- 5e
- American Association Ad Agency
- Services
- 4e
- Forrest Trends
- Administration publique
- 1er
- Integral Llc
- Services professionnels, scientifiques et techniques
- 3e
- Partnership For A Healthier
- Services professionnels, scientifiques et techniques
- 3e
- Spartan Surfaces
- Construction
- 1er
- Yafa Grille
- Hébergement et restauration
Présenté par

1203-1205 19th St NW
Hum, une erreur s’est produite lors de l’envoi de votre message. Veuillez réessayer.
Merci ! Votre message a été envoyé.




