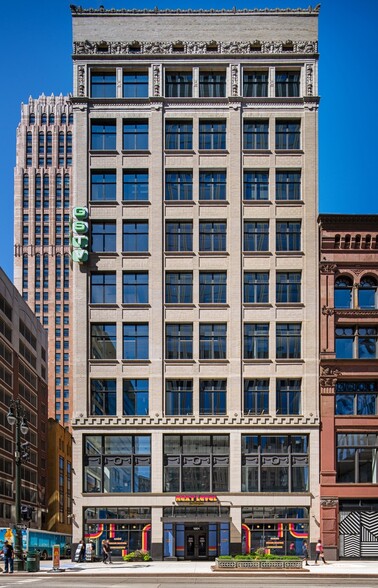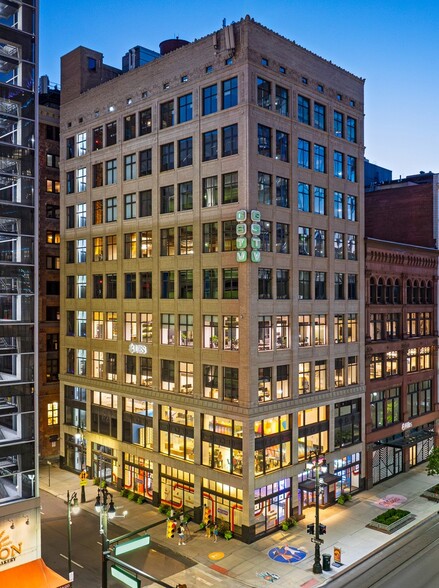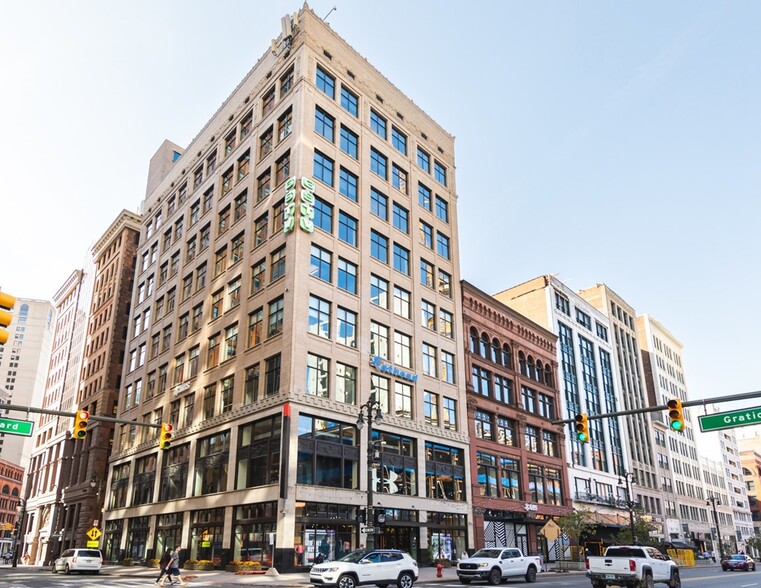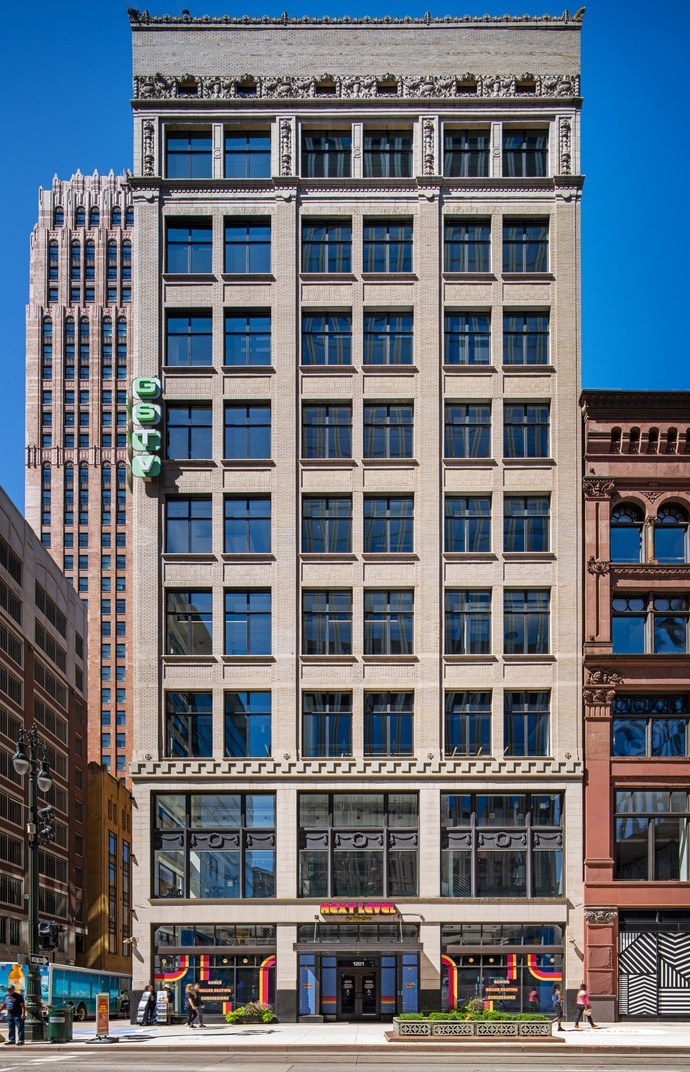Votre e-mail a été envoyé.
Certaines informations ont été traduites automatiquement.
INFORMATIONS PRINCIPALES
- Très bien situé à l'angle très visible de Woodward Ave et State Street.
- Différentes options de stationnement sont disponibles pour les locataires.
- Le bâtiment abrite un certain nombre de marques nationales et mondiales.
- Recently renovated lobby
TOUS LES ESPACES DISPONIBLES(2)
Afficher les loyers en
- ESPACE
- SURFACE
- DURÉE
- LOYER
- TYPE DE BIEN
- ÉTAT
- DISPONIBLE
Built in 1917 for Sebastian S. Kresge's retail company, the building was designed by Smith, Hinchman & Grylls, Architects. This 9-story building is perfectly nestled along Woodward Avenue with quick access to the QLINE and directly across the street from the Hudson Site development. The Kresge Building also neighbors the Shinola Hotel and Capital Park with their unique retail and dining experiences. This building houses a number of national and global brands consisting of both office and retail tenants. Building tenants have access to various parking options.
- Entièrement aménagé comme Bureau standard
- Lumière naturelle
- Superbes vues sur le centre-ville.
- Principalement open space
- Excellente visibilité dans les virages signalés.
Built in 1917 for Sebastian S. Kresge's retail company, the building was designed by Smith, Hinchman & Grylls, Architects. This 9-story building is perfectly nestled along Woodward Avenue with quick access to the QLINE and directly across the street from the Hudson Site development. The Kresge Building also neighbors the Shinola Hotel and Capital Park with their unique retail and dining experiences. This building houses a number of national and global brands consisting of both office and retail tenants. Building tenants have access to various parking options.
- Partiellement aménagé comme Bureau standard
- Espace en excellent état
- Excellente visibilité dans les virages signalés.
- Principalement open space
- Lumière naturelle
- Superbes vues sur le centre-ville.
| Espace | Surface | Durée | Loyer | Type de bien | État | Disponible |
| 6e étage, bureau 600 | 479 m² | Négociable | Sur demande Sur demande Sur demande Sur demande | Bureau | Construction achevée | Maintenant |
| 7e étage, bureau 700 | 487 m² | Négociable | Sur demande Sur demande Sur demande Sur demande | Bureau | Construction partielle | 120 jours |
6e étage, bureau 600
| Surface |
| 479 m² |
| Durée |
| Négociable |
| Loyer |
| Sur demande Sur demande Sur demande Sur demande |
| Type de bien |
| Bureau |
| État |
| Construction achevée |
| Disponible |
| Maintenant |
7e étage, bureau 700
| Surface |
| 487 m² |
| Durée |
| Négociable |
| Loyer |
| Sur demande Sur demande Sur demande Sur demande |
| Type de bien |
| Bureau |
| État |
| Construction partielle |
| Disponible |
| 120 jours |
6e étage, bureau 600
| Surface | 479 m² |
| Durée | Négociable |
| Loyer | Sur demande |
| Type de bien | Bureau |
| État | Construction achevée |
| Disponible | Maintenant |
Built in 1917 for Sebastian S. Kresge's retail company, the building was designed by Smith, Hinchman & Grylls, Architects. This 9-story building is perfectly nestled along Woodward Avenue with quick access to the QLINE and directly across the street from the Hudson Site development. The Kresge Building also neighbors the Shinola Hotel and Capital Park with their unique retail and dining experiences. This building houses a number of national and global brands consisting of both office and retail tenants. Building tenants have access to various parking options.
- Entièrement aménagé comme Bureau standard
- Principalement open space
- Lumière naturelle
- Excellente visibilité dans les virages signalés.
- Superbes vues sur le centre-ville.
7e étage, bureau 700
| Surface | 487 m² |
| Durée | Négociable |
| Loyer | Sur demande |
| Type de bien | Bureau |
| État | Construction partielle |
| Disponible | 120 jours |
Built in 1917 for Sebastian S. Kresge's retail company, the building was designed by Smith, Hinchman & Grylls, Architects. This 9-story building is perfectly nestled along Woodward Avenue with quick access to the QLINE and directly across the street from the Hudson Site development. The Kresge Building also neighbors the Shinola Hotel and Capital Park with their unique retail and dining experiences. This building houses a number of national and global brands consisting of both office and retail tenants. Building tenants have access to various parking options.
- Partiellement aménagé comme Bureau standard
- Principalement open space
- Espace en excellent état
- Lumière naturelle
- Excellente visibilité dans les virages signalés.
- Superbes vues sur le centre-ville.
APERÇU DU BIEN
Construit en 1917 pour l'entreprise de vente au détail de Sebastian S. Kresge, le bâtiment a été conçu par les architectes Smith, Hinchman & Grylls. Ce bâtiment de 9 étages est parfaitement niché le long de Woodward Avenue avec un accès rapide à la QLINE et juste en face du complexe du site Hudson. Le bâtiment Kresge est également voisin du Shinola Hotel et du Capital Park, qui proposent des expériences de vente au détail et de restauration uniques. Ce bâtiment abrite un certain nombre de marques nationales et internationales regroupant des locataires de bureaux et de commerces de détail. Les locataires de l'immeuble ont accès à différentes options de stationnement.
- Climatisation
INFORMATIONS SUR L’IMMEUBLE
Présenté par

The Kresge Building | 1201 Woodward Ave
Hum, une erreur s’est produite lors de l’envoi de votre message. Veuillez réessayer.
Merci ! Votre message a été envoyé.







