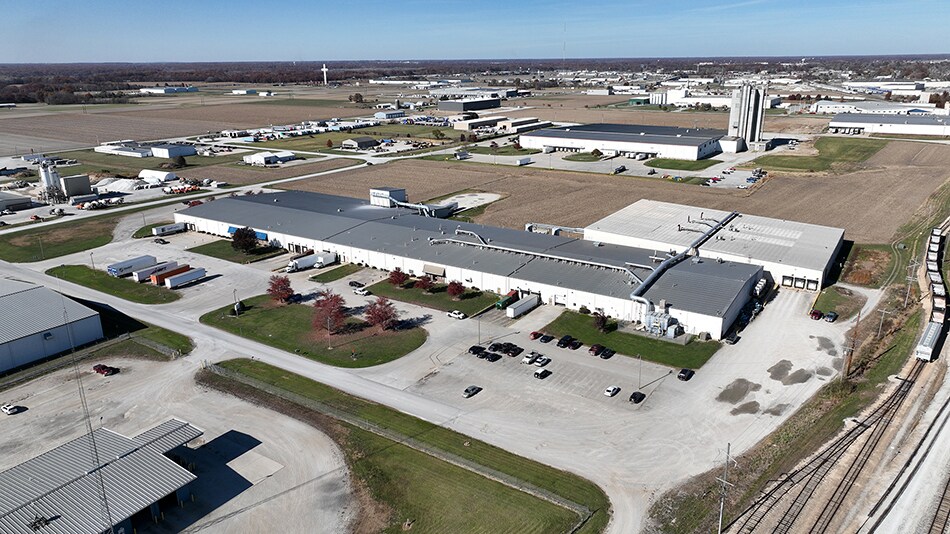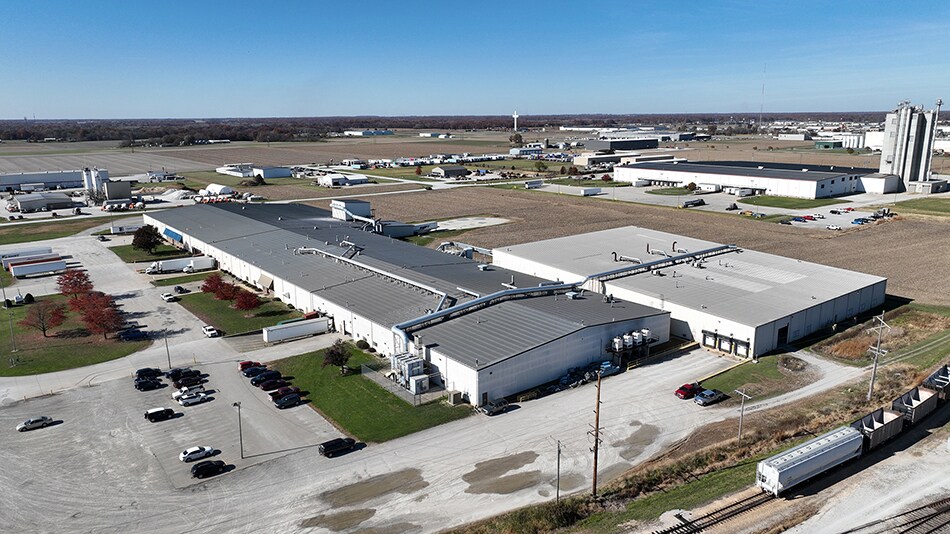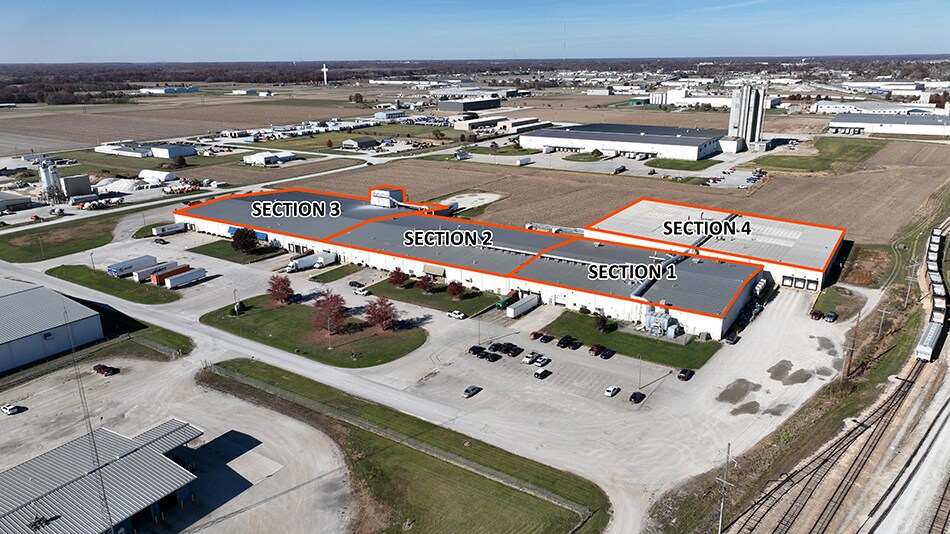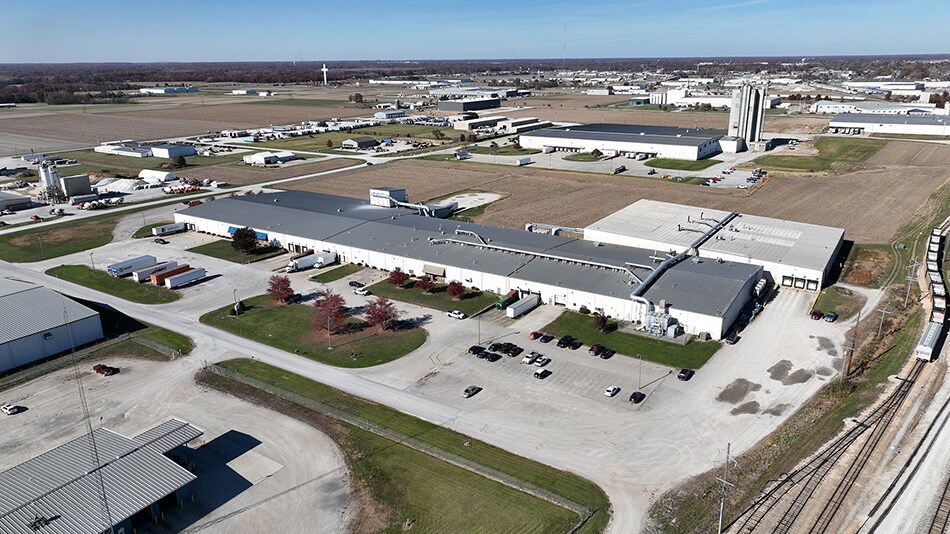
1200 W Niccum Ave
Cette fonctionnalité n’est pas disponible pour le moment.
Nous sommes désolés, mais la fonctionnalité à laquelle vous essayez d’accéder n’est pas disponible actuellement. Nous sommes au courant du problème et notre équipe travaille activement pour le résoudre.
Veuillez vérifier de nouveau dans quelques minutes. Veuillez nous excuser pour ce désagrément.
– L’équipe LoopNet
Votre e-mail a été envoyé.
1200 W Niccum Ave Industriel/Logistique 24 208 m² À vendre Effingham, IL 62401 3 996 675 € (165,10 €/m²)



Certaines informations ont été traduites automatiquement.
INFORMATIONS PRINCIPALES SUR L'INVESTISSEMENT
- Already subdivided into (4) separate spaces
- Heavy Power - 480V/3 Phase/7,000 kVA
- Rail adjacent to the site
- Excess land - 9 Acres undeveloped land for expansion or further development
RÉSUMÉ ANALYTIQUE
260,573 SF Manufacturing/Warehouse available for sale. The warehouse consists of 244,573 SF broken into (4) separate sections with all being on their own utilities.
Section 1 is +- 40,000 SF with (1)14’x12' Drive-In Door, (3)10’x9' dock doors with levelers , and 20'-28' clear height with column spacing varying, and office/restrooms with 3 phase 480V 2,000 KVA.
Section 2 is +-50,000 SF with (3)8’x8' dock doors, 20'-28' clear height with column spacing varying, and office and restrooms with 3 phase 480V 1,500 KVA.
Section 3 is 80,000 SF with (6)10’x8' dock doors, (4)8’x8' dock doors, (1)12’x12' Drive-In Door, and 20'-28' clear height with column spacing varying, partial warehouse is climate controlled, and office/restrooms with 3 phase 480V (1)1,500 KVA.
Section 4 is +-60,000 SF with (3)10’x9' Dock Doors, (1)16’x14' Drive-In Door, 20'-30' clear height with column spacing varying, and small shipping office with N/A Restrooms and 3 phase 480V 2,000 KVA.
Entire site is 23.2 Acres with the ability to add outdoor storage along with the existing rocked/concrete truck parking with dolly pads and employee parking.
Located within Effingham’s industrial park with quick access to (2) interstates (I-70 and I-57). Adjacent to Effingham Railroad, a shortline operator of 8 track miles, with connections to Canadian National and CSXT.
Section 1 is +- 40,000 SF with (1)14’x12' Drive-In Door, (3)10’x9' dock doors with levelers , and 20'-28' clear height with column spacing varying, and office/restrooms with 3 phase 480V 2,000 KVA.
Section 2 is +-50,000 SF with (3)8’x8' dock doors, 20'-28' clear height with column spacing varying, and office and restrooms with 3 phase 480V 1,500 KVA.
Section 3 is 80,000 SF with (6)10’x8' dock doors, (4)8’x8' dock doors, (1)12’x12' Drive-In Door, and 20'-28' clear height with column spacing varying, partial warehouse is climate controlled, and office/restrooms with 3 phase 480V (1)1,500 KVA.
Section 4 is +-60,000 SF with (3)10’x9' Dock Doors, (1)16’x14' Drive-In Door, 20'-30' clear height with column spacing varying, and small shipping office with N/A Restrooms and 3 phase 480V 2,000 KVA.
Entire site is 23.2 Acres with the ability to add outdoor storage along with the existing rocked/concrete truck parking with dolly pads and employee parking.
Located within Effingham’s industrial park with quick access to (2) interstates (I-70 and I-57). Adjacent to Effingham Railroad, a shortline operator of 8 track miles, with connections to Canadian National and CSXT.
TAXES ET FRAIS D’EXPLOITATION (RÉEL - 2025) Cliquez ici pour accéder à |
ANNUEL | ANNUEL PAR m² |
|---|---|---|
| Taxes |
-

|
-

|
| Frais d’exploitation |
-

|
-

|
| Total des frais |
$99,999

|
$9.99

|
TAXES ET FRAIS D’EXPLOITATION (RÉEL - 2025) Cliquez ici pour accéder à
| Taxes | |
|---|---|
| Annuel | - |
| Annuel par m² | - |
| Frais d’exploitation | |
|---|---|
| Annuel | - |
| Annuel par m² | - |
| Total des frais | |
|---|---|
| Annuel | $99,999 |
| Annuel par m² | $9.99 |
INFORMATIONS SUR L’IMMEUBLE
| Prix | 3 996 675 € | Nb d’étages | 1 |
| Prix par m² | 165,10 € | Année de construction/rénovation | 1977/2000 |
| Type de vente | Propriétaire occupant | Ratio de stationnement | 0,02/1 000 m² |
| Type de bien | Industriel/Logistique | Hauteur libre du plafond | 9,45 m |
| Sous-type de bien | Entrepôt | Nb de portes élevées/de chargement | 19 |
| Classe d’immeuble | B | Nb d’accès plain-pied/portes niveau du sol | 4 |
| Surface du lot | 9,39 ha | Zone de développement économique [USA] |
Oui
|
| Surface utile brute | 24 208 m² | ||
| Zonage | Industrial | ||
| Prix | 3 996 675 € |
| Prix par m² | 165,10 € |
| Type de vente | Propriétaire occupant |
| Type de bien | Industriel/Logistique |
| Sous-type de bien | Entrepôt |
| Classe d’immeuble | B |
| Surface du lot | 9,39 ha |
| Surface utile brute | 24 208 m² |
| Nb d’étages | 1 |
| Année de construction/rénovation | 1977/2000 |
| Ratio de stationnement | 0,02/1 000 m² |
| Hauteur libre du plafond | 9,45 m |
| Nb de portes élevées/de chargement | 19 |
| Nb d’accès plain-pied/portes niveau du sol | 4 |
| Zone de développement économique [USA] |
Oui |
| Zonage | Industrial |
1 of 1
TAXES FONCIÈRES
| Numéro de parcelle | 0311032051 | Évaluation des aménagements | 673 005 € (2023) |
| Évaluation du terrain | 44 951 € (2023) | Évaluation totale | 717 956 € (2023) |
TAXES FONCIÈRES
Numéro de parcelle
0311032051
Évaluation du terrain
44 951 € (2023)
Évaluation des aménagements
673 005 € (2023)
Évaluation totale
717 956 € (2023)
1 de 17
VIDÉOS
VISITE 3D
PHOTOS
STREET VIEW
RUE
CARTE
1 of 1
Présenté par

1200 W Niccum Ave
Vous êtes déjà membre ? Connectez-vous
Hum, une erreur s’est produite lors de l’envoi de votre message. Veuillez réessayer.
Merci ! Votre message a été envoyé.




