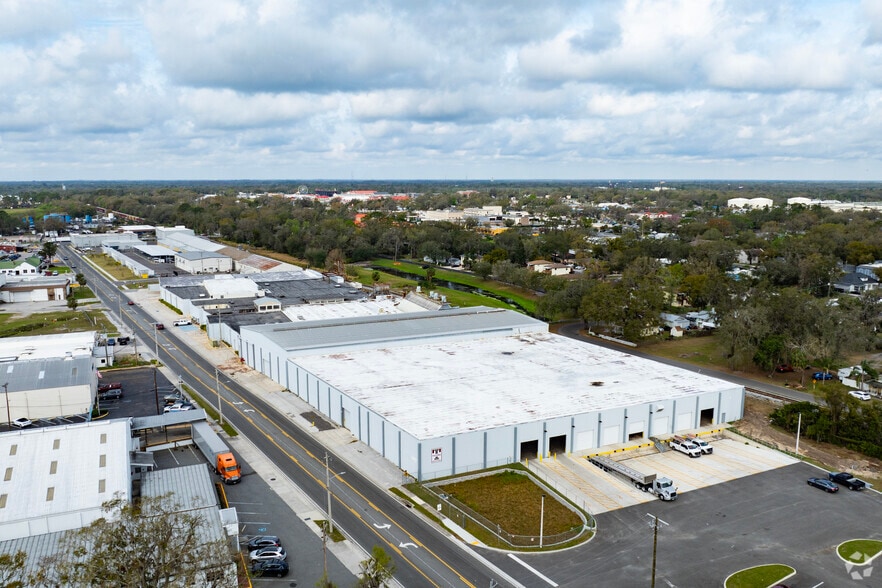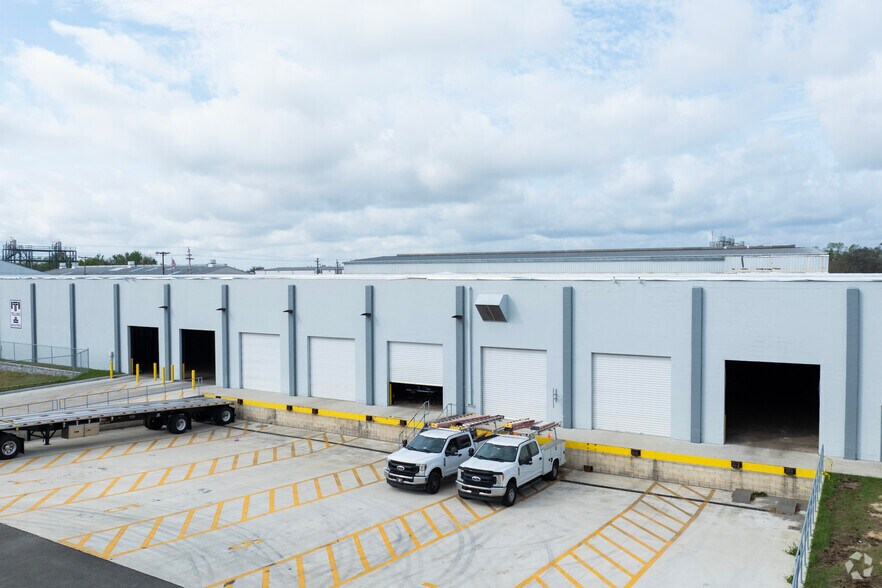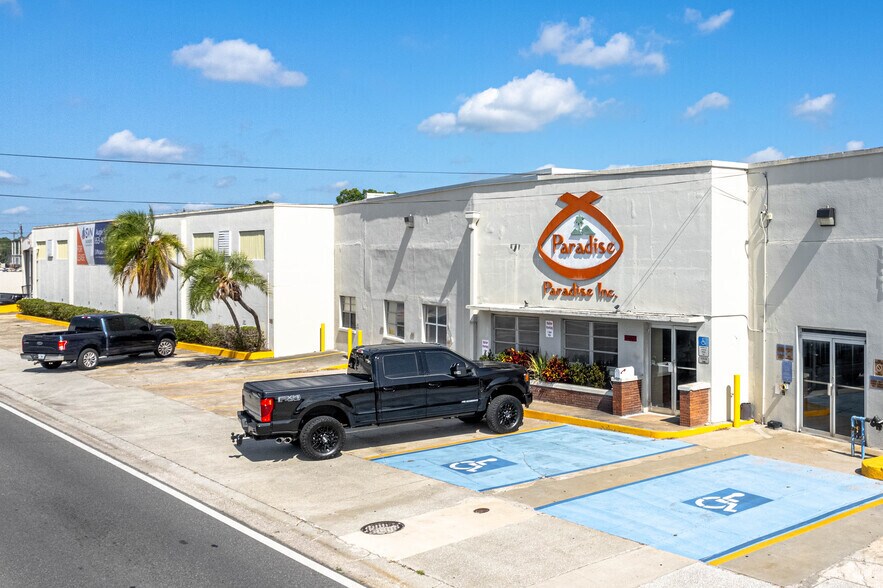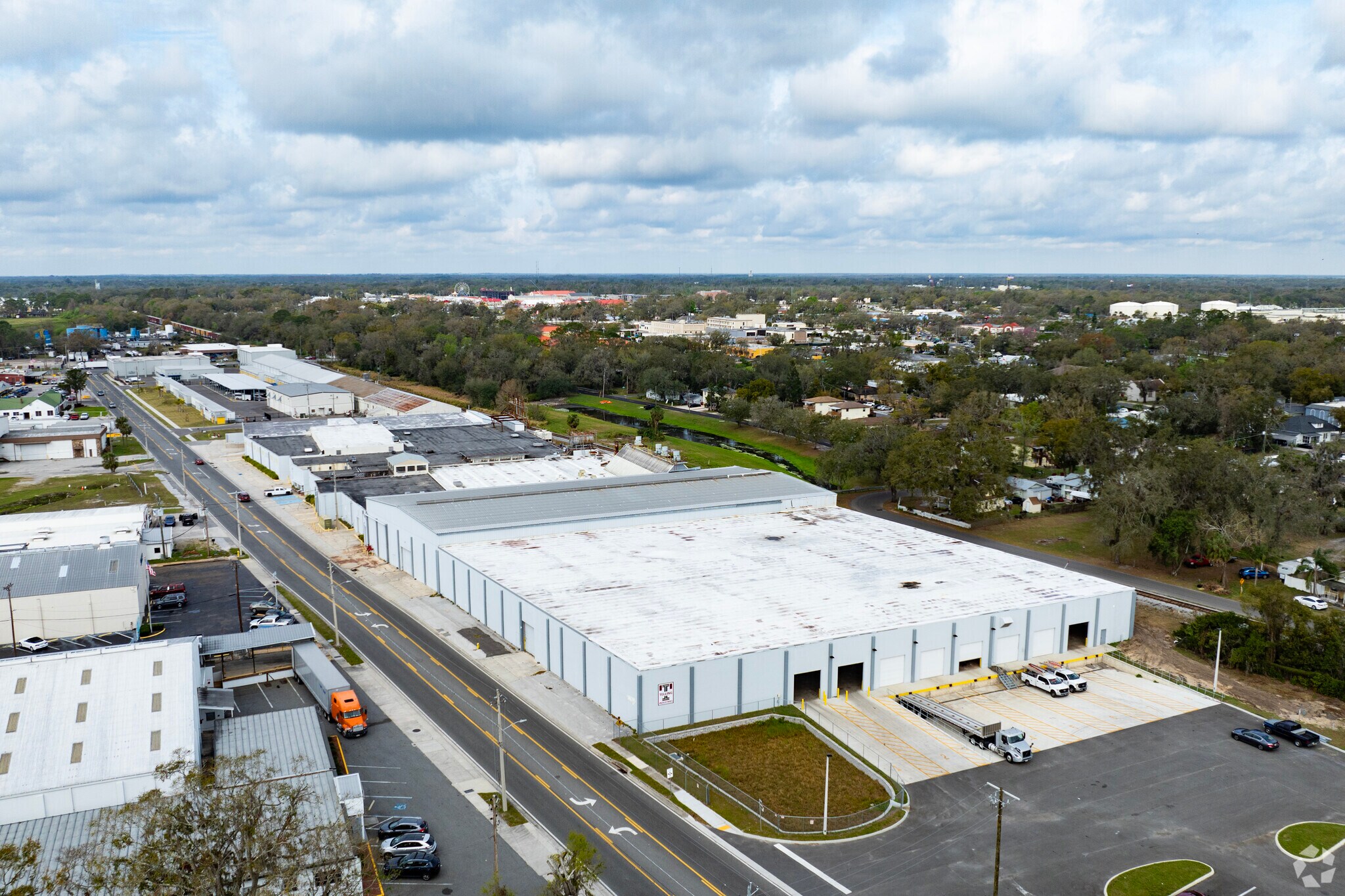Votre e-mail a été envoyé.

Plant City Industrial Center Plant City, FL 33563 Espace disponible | 929–9 290 m² | Industriel/Logistique



Certaines informations ont été traduites automatiquement.

INFORMATIONS PRINCIPALES SUR LE PARC
- Le propriétaire installe un nouveau terrain de stationnement pour camions sur les côtés est, avant et ouest du bâtiment. Ils améliorent la façade et les bureaux.
FAITS SUR LE PARC
CARACTÉRISTIQUES
- Mezzanine
- Espace d’entreposage
- Climatisation
TOUS LES ESPACE DISPONIBLES(1)
Afficher les loyers en
- ESPACE
- SURFACE
- DURÉE
- LOYER
- TYPE DE BIEN
- ÉTAT
- DISPONIBLE
Size: 10,000-87,000 Divisible Pricing: $9.50 SF MG Ceiling Height: 18' - 22' Loading Docks: 8 Drive Ins: 3 Contiguous Space: 10,000 - 85,000 Power: Heavy Power 3 Phase Highlights: Ownership installing new truck court on the east side, front, and west side of the building. They are improving the facade and office space.
- Il est possible que le loyer annoncé ne comprenne pas certains services publics, services d’immeuble et frais immobiliers.
- 3 accès plain-pied
- 8 quais de chargement
- Comprend 372 m² d’espace de bureau dédié
- Espace en excellent état
| Espace | Surface | Durée | Loyer | Type de bien | État | Disponible |
| 1er étage | 929 – 9 290 m² | Négociable | 87,59 € /m²/an 7,30 € /m²/mois 813 780 € /an 67 815 € /mois | Industriel/Logistique | Construction achevée | Maintenant |
1200 W Martin Luther King Blvd - 1er étage
1200 W Martin Luther King Blvd - 1er étage
| Surface | 929 – 9 290 m² |
| Durée | Négociable |
| Loyer | 87,59 € /m²/an |
| Type de bien | Industriel/Logistique |
| État | Construction achevée |
| Disponible | Maintenant |
Size: 10,000-87,000 Divisible Pricing: $9.50 SF MG Ceiling Height: 18' - 22' Loading Docks: 8 Drive Ins: 3 Contiguous Space: 10,000 - 85,000 Power: Heavy Power 3 Phase Highlights: Ownership installing new truck court on the east side, front, and west side of the building. They are improving the facade and office space.
- Il est possible que le loyer annoncé ne comprenne pas certains services publics, services d’immeuble et frais immobiliers.
- Comprend 372 m² d’espace de bureau dédié
- 3 accès plain-pied
- Espace en excellent état
- 8 quais de chargement
VUE D’ENSEMBLE DU PARC
Taille : 10 000-87 000 divisibles Tarifs : 7$ SF NNN Hauteur du plafond : 18 pi à 22 pi Quais de chargement : 8 Connecteurs : 3 Espace contigu : 10 000 à 85 000 Puissance : puissance lourde triphasée Points forts : Le propriétaire a installé un nouveau terrain de stationnement pour camions sur les côtés est, avant et ouest du bâtiment. Ils améliorent la façade et les bureaux.
Présenté par

Plant City Industrial Center | Plant City, FL 33563
Hum, une erreur s’est produite lors de l’envoi de votre message. Veuillez réessayer.
Merci ! Votre message a été envoyé.








