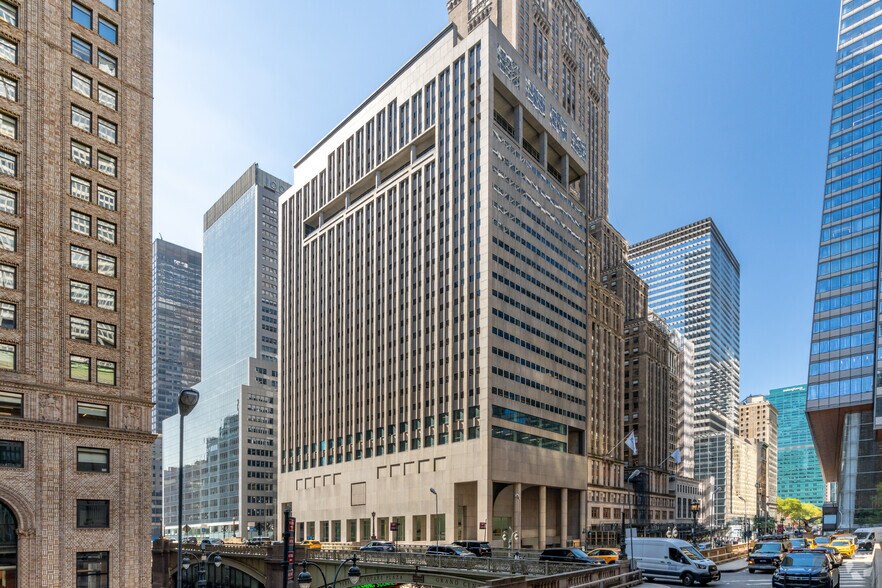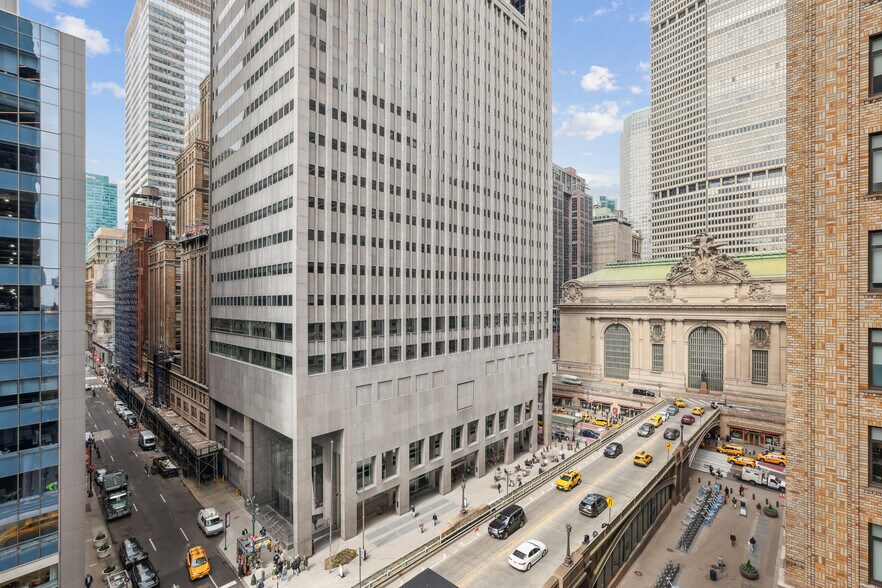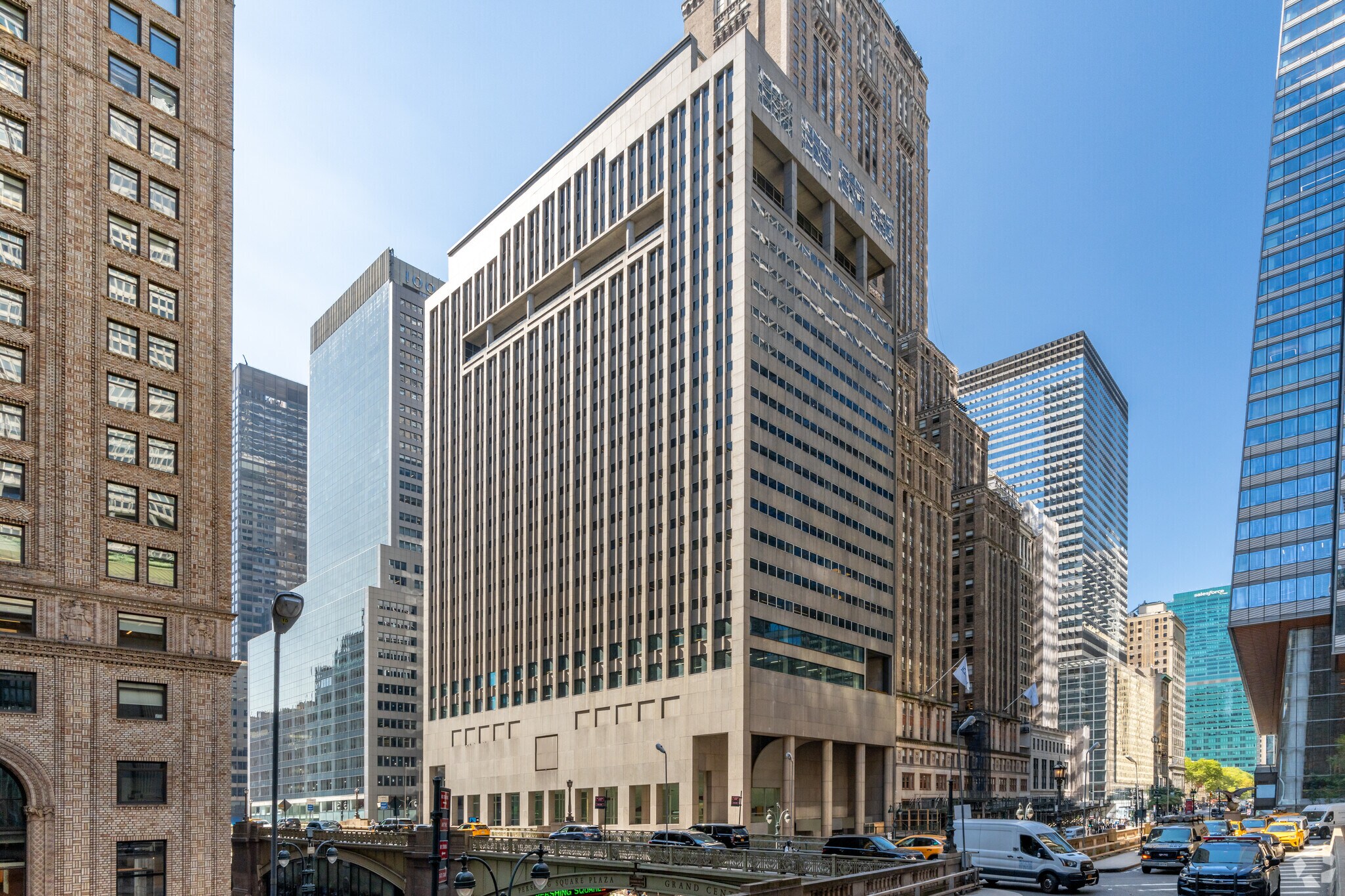Votre e-mail a été envoyé.
Certaines informations ont été traduites automatiquement.
INFORMATIONS PRINCIPALES
- Prestigious Park Avenue address steps from Grand Central Terminal, with convenient access to transit, nearby dining, retail and hotels.
- Oversized 8' x 8' triple-pane windows and open-air loggia flood interiors with daylight and offer striking city views.
- Brand-new restrooms with showers, upgraded finishes, and upcoming elevator modernization.
- Approximately 50,000 RSF across the 5th and 6th floors, with efficient 25,000 SF floorplates to fit a variety of workplace styles.
- Opportunity for custom amenities, access to executive parking as well as use of nearby amenities at 99 Park Avenue.
TOUS LES ESPACES DISPONIBLES(2)
Afficher les loyers en
- ESPACE
- SURFACE
- DURÉE
- LOYER
- TYPE DE BIEN
- ÉTAT
- DISPONIBLE
• 50,000 RSF duplex on the 5th and 6th floors – 24,789 RSF each – with new 8’ x 8’ windows and 12’3” ceiling heights • Private 2-story loggia • The ability to lease and curate the mezzanine space for private conferencing, lounge or fitness uses • 2 parking spots in the executive garage. • Adjacency to Grand Central Terminal and the MTA, LIRR and NYC subways • Pershing Square Pedestrian Plaza at the Building’s entrance– a permanent pedestrian park with seating and curated public art/concert events
- Partiellement aménagé comme Bureau standard
- Convient pour 62 à 199 personnes
- Espace en excellent état
- 12’3” ceiling heights throughout
- Two reserved parking spaces
- Principalement open space
- Plafonds finis: 3,73 mètres
- Peut être associé à un ou plusieurs espaces supplémentaires pour obtenir jusqu’à 4 615 m² d’espace adjacent.
- Direct access to Grand Central Terminal
• 50,000 RSF duplex on the 5th and 6th floors – 24,789 RSF each – with new 8’ x 8’ windows and 12’3” ceiling heights • Private 2-story loggia • The ability to lease and curate the mezzanine space for private conferencing, lounge or fitness uses • 2 parking spots in the executive garage. • Adjacency to Grand Central Terminal and the MTA, LIRR and NYC subways • Pershing Square Pedestrian Plaza at the Building’s entrance– a permanent pedestrian park with seating and curated public art/concert events
- Partiellement aménagé comme Bureau standard
- Convient pour 62 à 199 personnes
- Espace en excellent état
- 12’3” ceiling heights throughout
- Two reserved parking spaces
- Disposition open space
- Plafonds finis: 3,73 mètres
- Peut être associé à un ou plusieurs espaces supplémentaires pour obtenir jusqu’à 4 615 m² d’espace adjacent.
- Direct access to Grand Central Terminal
| Espace | Surface | Durée | Loyer | Type de bien | État | Disponible |
| 5e étage | 2 303 m² | Négociable | Sur demande Sur demande Sur demande Sur demande | Bureau | Construction partielle | 30 jours |
| 6e étage | 2 312 m² | Négociable | Sur demande Sur demande Sur demande Sur demande | Bureau | Construction partielle | 30 jours |
5e étage
| Surface |
| 2 303 m² |
| Durée |
| Négociable |
| Loyer |
| Sur demande Sur demande Sur demande Sur demande |
| Type de bien |
| Bureau |
| État |
| Construction partielle |
| Disponible |
| 30 jours |
6e étage
| Surface |
| 2 312 m² |
| Durée |
| Négociable |
| Loyer |
| Sur demande Sur demande Sur demande Sur demande |
| Type de bien |
| Bureau |
| État |
| Construction partielle |
| Disponible |
| 30 jours |
5e étage
| Surface | 2 303 m² |
| Durée | Négociable |
| Loyer | Sur demande |
| Type de bien | Bureau |
| État | Construction partielle |
| Disponible | 30 jours |
• 50,000 RSF duplex on the 5th and 6th floors – 24,789 RSF each – with new 8’ x 8’ windows and 12’3” ceiling heights • Private 2-story loggia • The ability to lease and curate the mezzanine space for private conferencing, lounge or fitness uses • 2 parking spots in the executive garage. • Adjacency to Grand Central Terminal and the MTA, LIRR and NYC subways • Pershing Square Pedestrian Plaza at the Building’s entrance– a permanent pedestrian park with seating and curated public art/concert events
- Partiellement aménagé comme Bureau standard
- Principalement open space
- Convient pour 62 à 199 personnes
- Plafonds finis: 3,73 mètres
- Espace en excellent état
- Peut être associé à un ou plusieurs espaces supplémentaires pour obtenir jusqu’à 4 615 m² d’espace adjacent.
- 12’3” ceiling heights throughout
- Direct access to Grand Central Terminal
- Two reserved parking spaces
6e étage
| Surface | 2 312 m² |
| Durée | Négociable |
| Loyer | Sur demande |
| Type de bien | Bureau |
| État | Construction partielle |
| Disponible | 30 jours |
• 50,000 RSF duplex on the 5th and 6th floors – 24,789 RSF each – with new 8’ x 8’ windows and 12’3” ceiling heights • Private 2-story loggia • The ability to lease and curate the mezzanine space for private conferencing, lounge or fitness uses • 2 parking spots in the executive garage. • Adjacency to Grand Central Terminal and the MTA, LIRR and NYC subways • Pershing Square Pedestrian Plaza at the Building’s entrance– a permanent pedestrian park with seating and curated public art/concert events
- Partiellement aménagé comme Bureau standard
- Disposition open space
- Convient pour 62 à 199 personnes
- Plafonds finis: 3,73 mètres
- Espace en excellent état
- Peut être associé à un ou plusieurs espaces supplémentaires pour obtenir jusqu’à 4 615 m² d’espace adjacent.
- 12’3” ceiling heights throughout
- Direct access to Grand Central Terminal
- Two reserved parking spaces
VISITES 3D MATTERPORT
APERÇU DU BIEN
120 Park Avenue presents a rare opportunity to lease up to 50,000 SF of newly renovated space in a premier Park Avenue building steps from Grand Central Terminal. The 5th and 6th floors feature expansive, light-filled floorplates with oversized 8' x 8' triple-pane windows, high-end restrooms with showers, and a private open-air loggia overlooking Grand Central. Tenants can enjoy exclusive perks such as access to 99 Park Avenue amenities, executive parking, and the option for a private fitness center. With a welcoming two-story lobby, upcoming elevator modernization, and a vibrant neighborhood filled with dining, retail, and transit connections, 120 Park combines modern infrastructure, exceptional access, and a prestigious address to elevate any business.
- Atrium
- Ligne d’autobus
- Service de restauration
- Métro
- Property Manager sur place
- Accessible fauteuils roulants
- Climatisation
INFORMATIONS SUR L’IMMEUBLE
OCCUPANTS
- Bloomberg
- Société internationale d'informations commerciales et financières dont le siège social est à New York et qui a été fondée en 1981.
- Lifting Grace International Foundation
- Fondation internationale pour le changement sociétal dont le siège est à New York et créée en 2021.
- Midcap Financial
- Société nationale de solutions de financement basée à Bethesda, dans le Maryland, et fondée en 2008.
BROCHURE MARKETING
À PROPOS DU QUARTIER GRAND CENTRAL
Le quartier de Grand Central est considéré comme l'un des sites de bureaux les plus importants au monde. Il abrite des immeubles de bureaux emblématiques comme le Chrysler Building et des sites historiques comme le Grand Central Terminal, qui relie Manhattan aux enclaves suburbaines du comté de Westchester et du Connecticut. Une situation centrale, une connectivité élevée et une pléthore d'immeubles de bureaux de qualité attirent une demande constante dans la région.
L'adoption du plan de zonage de Midtown East contribue à façonner l'avenir de Grand Central. Alors que Grand Central abrite déjà des immeubles de bureaux historiques, la nouvelle initiative de rezonage permettra désormais aux promoteurs d'acheter les droits aériens des bâtiments historiques adjacents afin de pouvoir construire des tours de bureaux plus hautes et plus modernes. One Vanderbilt est le premier projet à bénéficier de cet effort de rezonage et constitue désormais l'immeuble le plus haut de Midtown.
Avec les nouveaux projets prévus, un accès facile aux transports en commun pour les usagers du train et du métro et la proximité de Bryant Park, le quartier de Grand Central devrait continuer à susciter l'intérêt des locataires à l'avenir.
ÉQUIPE DE LOCATION
Diana Biasotti, Senior Vice President, Brokerage
De 2003 à 2010, Mme Biasotti a occupé le poste de courtière/gestionnaire d'actifs principale du groupe de services d'agences stratégiques de Cushman & Wakefield pour la région métropolitaine de New York, où elle s'est concentrée sur le positionnement immobilier et la stratégie de location. Son portefeuille comprenait plus de 10 millions de pieds carrés pour de nombreux propriétaires parmi les plus connus de la région, notamment Beacon Capital Partners, The Blackstone Group, Eastgate Realty Corp., LeFrak Organization, MetLife, New York Life, SL Green Realty Corp., Stawski Partners, Vornado Realty Trust et la Trump Organization. Au cours de son mandat, elle a reçu le prix « Bâtiment de l'année » décerné par le cabinet à quatre reprises.
Avant de rejoindre C&W, Mme Biasotti a passé plus de 13 ans chez Tishman Speyer Properties. Ses différents rôles comprenaient la gestion d'immeubles, le développement commercial et résidentiel international, la stratégie et le marketing d'entreprise et le crédit-bail commercial. De 1994 à 2002, son portefeuille de 12 millions de pieds carrés comprenait diverses propriétés à New York, notamment le Chrysler Center, le Rockefeller Center, le 620/1290/1301 Avenue des Amériques, le 237 Park Avenue et le 520 Madison Avenue, ainsi que des installations en Virginie. En tant que professionnelle reconnue du courtage de bureaux, elle a fait preuve de polyvalence en effectuant également la majorité des transactions de détail du portefeuille new-yorkais de Tishman Speyer.
La vaste expérience de Mme Biasotti en matière de transactions est complétée par sa compréhension approfondie de la planification stratégique, de l'infrastructure et de la communication de l'entreprise. Tout au long de son mandat, elle a amélioré des propriétés individuelles en dirigeant de nombreuses campagnes de marketing très appréciées et en organisant des événements communautaires de courtage. À la suite de la réorganisation de la propriété du Rockefeller Center en 2002, Mme Biasotti a non seulement assuré le succès du processus de location, mais a également coordonné la stratégie de gestion afin de mieux atteindre les objectifs généraux du nouveau propriétaire.
Benjamin Bass, Vice Chairman, New York Brokerage
Paul Glickman, Vice Chairman
À PROPOS DU PROPRIÉTAIRE


AUTRES BIENS DANS LE PORTEFEUILLE GLOBAL HOLDINGS MANAGEMENT GROUP (US) INC.
Présenté par

120 PARK | 120 Park Ave
Hum, une erreur s’est produite lors de l’envoi de votre message. Veuillez réessayer.
Merci ! Votre message a été envoyé.
















