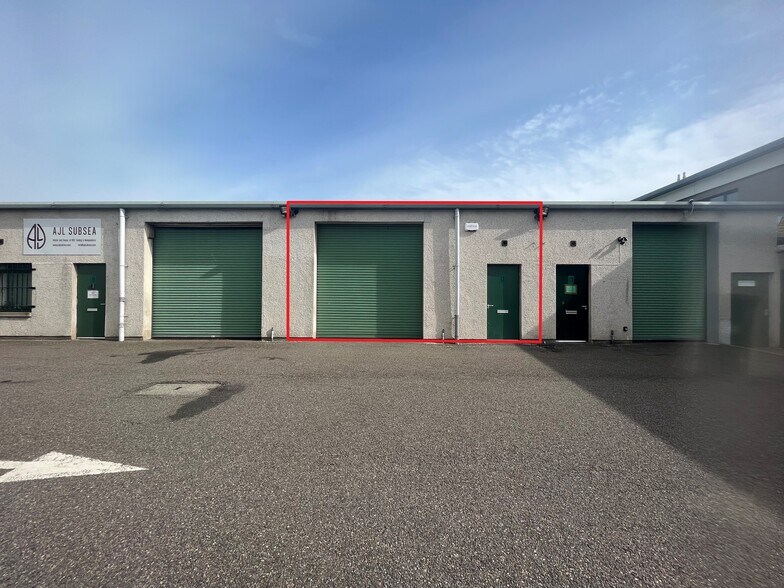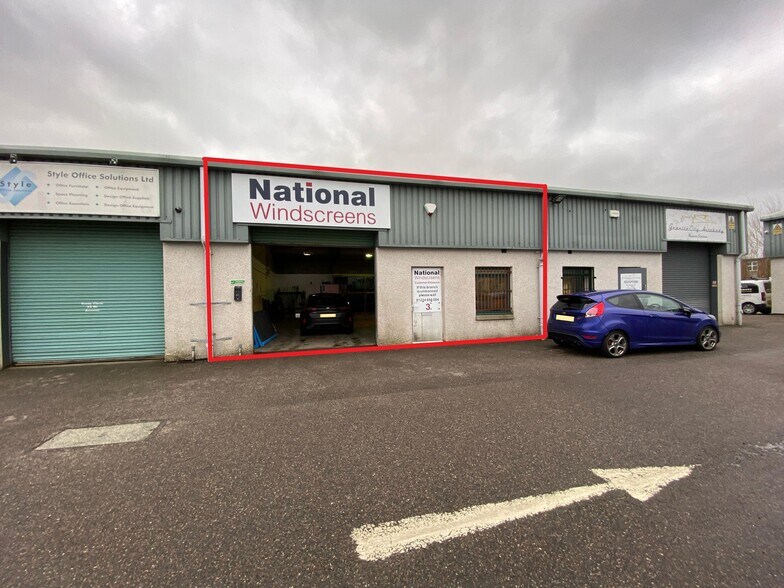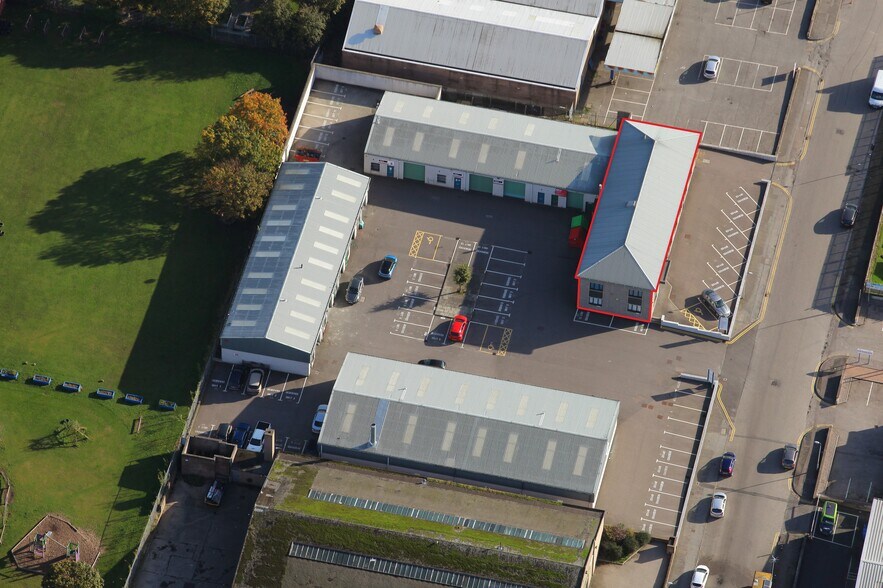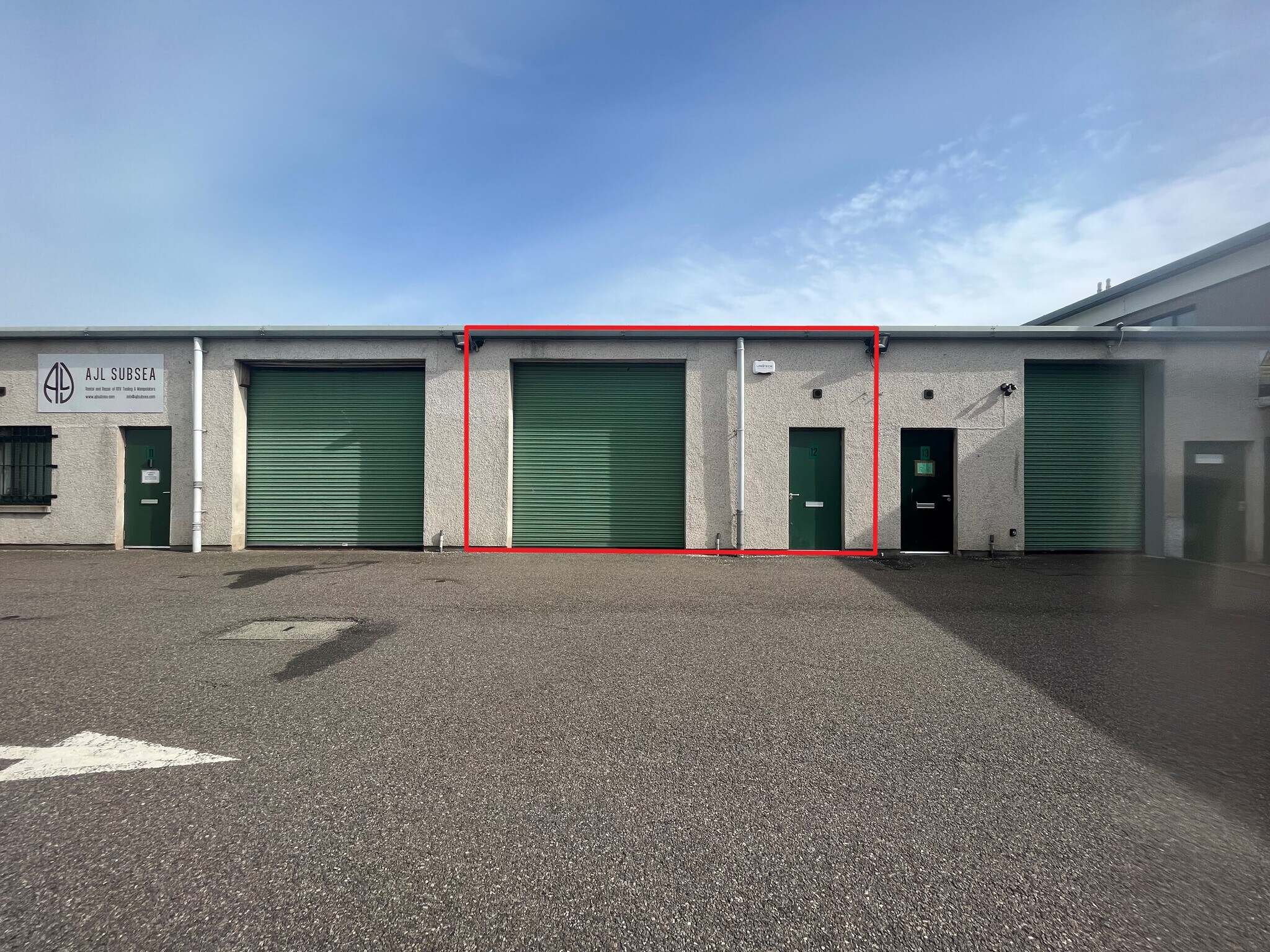
Cette fonctionnalité n’est pas disponible pour le moment.
Nous sommes désolés, mais la fonctionnalité à laquelle vous essayez d’accéder n’est pas disponible actuellement. Nous sommes au courant du problème et notre équipe travaille activement pour le résoudre.
Veuillez vérifier de nouveau dans quelques minutes. Veuillez nous excuser pour ce désagrément.
– L’équipe LoopNet
Votre e-mail a été envoyé.
INFORMATIONS PRINCIPALES
- Zone industrielle établie
- Occupants de premier plan à proximité
- 2,5 km au nord-ouest du centre-ville d'Aberdeen
CARACTÉRISTIQUES
Afficher les loyers en
- ESPACE
- SURFACE
- DURÉE
- LOYER
- TYPE DE BIEN
- ÉTAT
- DISPONIBLE
The indicative plans show an industrial unit (A) and two self-contained office suites (B1 & B2). The industrial unit will have warehouse space on the ground floor with a roller shutter door on the North elevation and offices above. The two office suites (B1 & B2) will both be self-contained with new entrances created at the East and North elevations.
- Classe d’utilisation : Classe 5
- Comprend 159 m² d’espace de bureau dédié
- Disposition open space
- Good internal layout
The indicative plans show an industrial unit (A) and two self-contained office suites (B1 & B2). The industrial unit will have warehouse space on the ground floor with a roller shutter door on the North elevation and offices above. The two office suites (B1 & B2) will both be self-contained with new entrances created at the East and North elevations.
- Classe d’utilisation : Classe 5
- Comprend 159 m² d’espace de bureau dédié
- Disposition open space
- Good internal layout
| Espace | Surface | Durée | Loyer | Type de bien | État | Disponible |
| RDC, bureau B1 | 86 m² | Négociable | Sur demande Sur demande Sur demande Sur demande | Bureau | Espace brut | Maintenant |
| RDC, bureau B2 | 80 – 86 m² | Négociable | Sur demande Sur demande Sur demande Sur demande | Bureau | Espace brut | Maintenant |
RDC, bureau B1
| Surface |
| 86 m² |
| Durée |
| Négociable |
| Loyer |
| Sur demande Sur demande Sur demande Sur demande |
| Type de bien |
| Bureau |
| État |
| Espace brut |
| Disponible |
| Maintenant |
RDC, bureau B2
| Surface |
| 80 – 86 m² |
| Durée |
| Négociable |
| Loyer |
| Sur demande Sur demande Sur demande Sur demande |
| Type de bien |
| Bureau |
| État |
| Espace brut |
| Disponible |
| Maintenant |
- ESPACE
- SURFACE
- DURÉE
- LOYER
- TYPE DE BIEN
- ÉTAT
- DISPONIBLE
The indicative plans show an industrial unit (A) and two self-contained office suites (B1 & B2). The industrial unit will have warehouse space on the ground floor with a roller shutter door on the North elevation and offices above. The two office suites (B1 & B2) will both be self-contained with new entrances created at the East and North elevations.
- Classe d’utilisation : Classe 5
- Lumière naturelle
- Good internal layout
- Comprend 159 m² d’espace de bureau dédié
- Toilettes incluses dans le bail
The indicative plans show an industrial unit (A) and two self-contained office suites (B1 & B2). The industrial unit will have warehouse space on the ground floor with a roller shutter door on the North elevation and offices above. The two office suites (B1 & B2) will both be self-contained with new entrances created at the East and North elevations.
- Classe d’utilisation : Classe 5
- Comprend 159 m² d’espace de bureau dédié
- Disposition open space
- Good internal layout
The indicative plans show an industrial unit (A) and two self-contained office suites (B1 & B2). The industrial unit will have warehouse space on the ground floor with a roller shutter door on the North elevation and offices above. The two office suites (B1 & B2) will both be self-contained with new entrances created at the East and North elevations.
- Classe d’utilisation : Classe 5
- Comprend 159 m² d’espace de bureau dédié
- Disposition open space
- Good internal layout
| Espace | Surface | Durée | Loyer | Type de bien | État | Disponible |
| RDC – A | 154 m² | Négociable | Sur demande Sur demande Sur demande Sur demande | Industriel/Logistique | Construction achevée | Maintenant |
| RDC, bureau B1 | 86 m² | Négociable | Sur demande Sur demande Sur demande Sur demande | Bureau | Espace brut | Maintenant |
| RDC, bureau B2 | 80 – 86 m² | Négociable | Sur demande Sur demande Sur demande Sur demande | Bureau | Espace brut | Maintenant |
RDC – A
| Surface |
| 154 m² |
| Durée |
| Négociable |
| Loyer |
| Sur demande Sur demande Sur demande Sur demande |
| Type de bien |
| Industriel/Logistique |
| État |
| Construction achevée |
| Disponible |
| Maintenant |
RDC, bureau B1
| Surface |
| 86 m² |
| Durée |
| Négociable |
| Loyer |
| Sur demande Sur demande Sur demande Sur demande |
| Type de bien |
| Bureau |
| État |
| Espace brut |
| Disponible |
| Maintenant |
RDC, bureau B2
| Surface |
| 80 – 86 m² |
| Durée |
| Négociable |
| Loyer |
| Sur demande Sur demande Sur demande Sur demande |
| Type de bien |
| Bureau |
| État |
| Espace brut |
| Disponible |
| Maintenant |
RDC – A
| Surface | 154 m² |
| Durée | Négociable |
| Loyer | Sur demande |
| Type de bien | Industriel/Logistique |
| État | Construction achevée |
| Disponible | Maintenant |
The indicative plans show an industrial unit (A) and two self-contained office suites (B1 & B2). The industrial unit will have warehouse space on the ground floor with a roller shutter door on the North elevation and offices above. The two office suites (B1 & B2) will both be self-contained with new entrances created at the East and North elevations.
- Classe d’utilisation : Classe 5
- Comprend 159 m² d’espace de bureau dédié
- Lumière naturelle
- Toilettes incluses dans le bail
- Good internal layout
RDC, bureau B1
| Surface | 86 m² |
| Durée | Négociable |
| Loyer | Sur demande |
| Type de bien | Bureau |
| État | Espace brut |
| Disponible | Maintenant |
The indicative plans show an industrial unit (A) and two self-contained office suites (B1 & B2). The industrial unit will have warehouse space on the ground floor with a roller shutter door on the North elevation and offices above. The two office suites (B1 & B2) will both be self-contained with new entrances created at the East and North elevations.
- Classe d’utilisation : Classe 5
- Disposition open space
- Comprend 159 m² d’espace de bureau dédié
- Good internal layout
RDC, bureau B2
| Surface | 80 – 86 m² |
| Durée | Négociable |
| Loyer | Sur demande |
| Type de bien | Bureau |
| État | Espace brut |
| Disponible | Maintenant |
The indicative plans show an industrial unit (A) and two self-contained office suites (B1 & B2). The industrial unit will have warehouse space on the ground floor with a roller shutter door on the North elevation and offices above. The two office suites (B1 & B2) will both be self-contained with new entrances created at the East and North elevations.
- Classe d’utilisation : Classe 5
- Disposition open space
- Comprend 159 m² d’espace de bureau dédié
- Good internal layout
APERÇU DU BIEN
L'établissement est situé dans le centre d'affaires de Whitemyres, au sein de la célèbre zone industrielle de Whitemyres, sur le côté nord de la Lang Stracht, à environ 4 km au nord-ouest du centre-ville d'Aberdeen. L'aéroport international d'Aberdeen est situé à 5,5 km au nord-ouest et les gares routière et ferroviaire d'Aberdeen sont situées à environ 5 km au sud-est du domaine. L'établissement est bien situé dans l'un des principaux sites industriels d'Aberdeen et est entouré d'un mélange d'occupants, dont plusieurs salles d'exposition automobiles.
FAITS SUR L’INSTALLATION SERVICE
Présenté par
Société non fournie
12 Whitemyres Av
Hum, une erreur s’est produite lors de l’envoi de votre message. Veuillez réessayer.
Merci ! Votre message a été envoyé.













