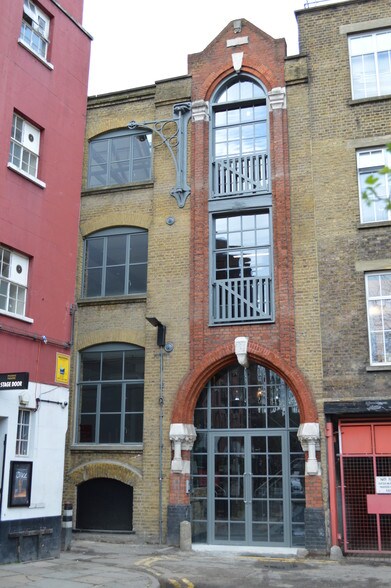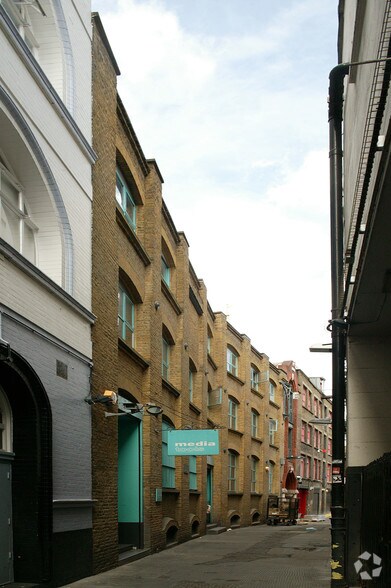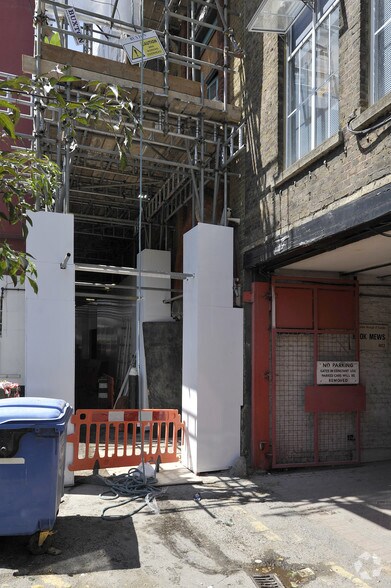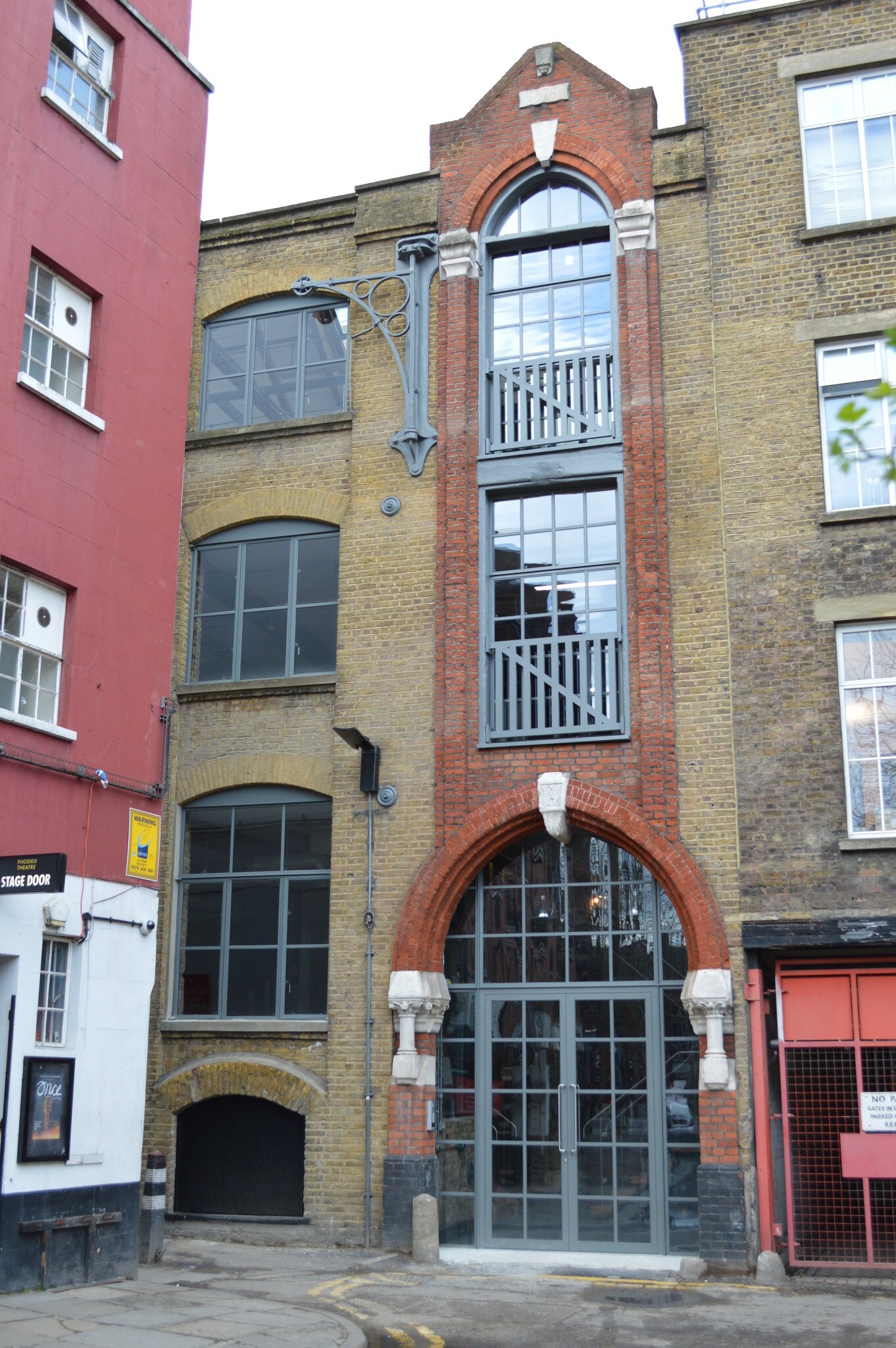Votre e-mail a été envoyé.
12 Flitcroft St Bureau | 86–407 m² | À louer | Londres WC2H 8DJ



Certaines informations ont été traduites automatiquement.
INFORMATIONS PRINCIPALES SUR LA SOUS-LOCATION
- Heavy daytime foot traffic
- Good access to Tottenham Court Road, Covent Garden and Leicester Square underground station
- Close to public transport links
TOUS LES ESPACES DISPONIBLES(3)
Afficher les loyers en
- ESPACE
- SURFACE
- DURÉE
- LOYER
- TYPE DE BIEN
- ÉTAT
- DISPONIBLE
Mainly open plan, 2 x quiet booths, large meeting room, office and a kitchen. A sublease until January 2027 or longer with break. 12 Flitcroft Street is a beautiful warehouse which offers floors with exposed brickwork/Air conditioning, cast iron columns, wooden floors and benefiting from a good level of natural light. Lower ground must go with either 1st or 2nd floors
- Classe d’utilisation : E
- Partiellement aménagé comme Bureau standard
- Convient pour 3 à 8 personnes
- Peut être associé à un ou plusieurs espaces supplémentaires pour obtenir jusqu’à 407 m² d’espace adjacent.
- Local à vélos
- Open space
- Détecteur de fumée
- Sécurité sur site
- Espace en sous-location disponible auprès de l’occupant actuel
- Disposition open space
- 1 salle de conférence
- Climatisation centrale
- Douches
- Planchers en bois
- Bonne lumière naturelle
- Planchers de bois franc
Mainly open plan, 2 x quiet booths, large meeting room, office and a kitchen. A sublease until January 2027 or longer with break. 12 Flitcroft Street is a beautiful warehouse which offers floors with exposed brickwork/Air conditioning, cast iron columns, wooden floors and benefiting from a good level of natural light. Lower ground must go with either 1st or 2nd floors
- Classe d’utilisation : E
- Partiellement aménagé comme Bureau standard
- Convient pour 5 à 14 personnes
- Peut être associé à un ou plusieurs espaces supplémentaires pour obtenir jusqu’à 407 m² d’espace adjacent.
- Local à vélos
- Éclairage d’appoint
- Planchers en bois
- Sécurité sur site
- Espace en sous-location disponible auprès de l’occupant actuel
- Disposition open space
- 1 salle de conférence
- Climatisation centrale
- Douches
- Open space
- Bonne lumière naturelle
- Planchers de bois franc
The top 3rd floor comprises mainly open plan, 2 x quiet booths, large meeting room, office and a kitchen. A sublease until January 2027 or longer with break.
- Classe d’utilisation : E
- Partiellement aménagé comme Bureau standard
- Convient pour 5 à 15 personnes
- Peut être associé à un ou plusieurs espaces supplémentaires pour obtenir jusqu’à 407 m² d’espace adjacent.
- Local à vélos
- Open space
- Bonne lumière naturelle
- Planchers de bois franc
- Espace en sous-location disponible auprès de l’occupant actuel
- Disposition open space
- 1 salle de conférence
- Climatisation centrale
- Douches
- Planchers en bois
- Sécurité sur site
| Espace | Surface | Durée | Loyer | Type de bien | État | Disponible |
| Sous-sol | 86 m² | Janv. 2027 | 804,15 € /m²/an 67,01 € /m²/mois 69 105 € /an 5 759 € /mois | Bureau | Construction partielle | 30 jours |
| 1er étage | 155 m² | Janv. 2027 | 804,15 € /m²/an 67,01 € /m²/mois 124 837 € /an 10 403 € /mois | Bureau | Construction partielle | 30 jours |
| 2e étage | 166 m² | Janv. 2027 | 804,15 € /m²/an 67,01 € /m²/mois 133 727 € /an 11 144 € /mois | Bureau | Construction partielle | 30 jours |
Sous-sol
| Surface |
| 86 m² |
| Durée |
| Janv. 2027 |
| Loyer |
| 804,15 € /m²/an 67,01 € /m²/mois 69 105 € /an 5 759 € /mois |
| Type de bien |
| Bureau |
| État |
| Construction partielle |
| Disponible |
| 30 jours |
1er étage
| Surface |
| 155 m² |
| Durée |
| Janv. 2027 |
| Loyer |
| 804,15 € /m²/an 67,01 € /m²/mois 124 837 € /an 10 403 € /mois |
| Type de bien |
| Bureau |
| État |
| Construction partielle |
| Disponible |
| 30 jours |
2e étage
| Surface |
| 166 m² |
| Durée |
| Janv. 2027 |
| Loyer |
| 804,15 € /m²/an 67,01 € /m²/mois 133 727 € /an 11 144 € /mois |
| Type de bien |
| Bureau |
| État |
| Construction partielle |
| Disponible |
| 30 jours |
Sous-sol
| Surface | 86 m² |
| Durée | Janv. 2027 |
| Loyer | 804,15 € /m²/an |
| Type de bien | Bureau |
| État | Construction partielle |
| Disponible | 30 jours |
Mainly open plan, 2 x quiet booths, large meeting room, office and a kitchen. A sublease until January 2027 or longer with break. 12 Flitcroft Street is a beautiful warehouse which offers floors with exposed brickwork/Air conditioning, cast iron columns, wooden floors and benefiting from a good level of natural light. Lower ground must go with either 1st or 2nd floors
- Classe d’utilisation : E
- Espace en sous-location disponible auprès de l’occupant actuel
- Partiellement aménagé comme Bureau standard
- Disposition open space
- Convient pour 3 à 8 personnes
- 1 salle de conférence
- Peut être associé à un ou plusieurs espaces supplémentaires pour obtenir jusqu’à 407 m² d’espace adjacent.
- Climatisation centrale
- Local à vélos
- Douches
- Open space
- Planchers en bois
- Détecteur de fumée
- Bonne lumière naturelle
- Sécurité sur site
- Planchers de bois franc
1er étage
| Surface | 155 m² |
| Durée | Janv. 2027 |
| Loyer | 804,15 € /m²/an |
| Type de bien | Bureau |
| État | Construction partielle |
| Disponible | 30 jours |
Mainly open plan, 2 x quiet booths, large meeting room, office and a kitchen. A sublease until January 2027 or longer with break. 12 Flitcroft Street is a beautiful warehouse which offers floors with exposed brickwork/Air conditioning, cast iron columns, wooden floors and benefiting from a good level of natural light. Lower ground must go with either 1st or 2nd floors
- Classe d’utilisation : E
- Espace en sous-location disponible auprès de l’occupant actuel
- Partiellement aménagé comme Bureau standard
- Disposition open space
- Convient pour 5 à 14 personnes
- 1 salle de conférence
- Peut être associé à un ou plusieurs espaces supplémentaires pour obtenir jusqu’à 407 m² d’espace adjacent.
- Climatisation centrale
- Local à vélos
- Douches
- Éclairage d’appoint
- Open space
- Planchers en bois
- Bonne lumière naturelle
- Sécurité sur site
- Planchers de bois franc
2e étage
| Surface | 166 m² |
| Durée | Janv. 2027 |
| Loyer | 804,15 € /m²/an |
| Type de bien | Bureau |
| État | Construction partielle |
| Disponible | 30 jours |
The top 3rd floor comprises mainly open plan, 2 x quiet booths, large meeting room, office and a kitchen. A sublease until January 2027 or longer with break.
- Classe d’utilisation : E
- Espace en sous-location disponible auprès de l’occupant actuel
- Partiellement aménagé comme Bureau standard
- Disposition open space
- Convient pour 5 à 15 personnes
- 1 salle de conférence
- Peut être associé à un ou plusieurs espaces supplémentaires pour obtenir jusqu’à 407 m² d’espace adjacent.
- Climatisation centrale
- Local à vélos
- Douches
- Open space
- Planchers en bois
- Bonne lumière naturelle
- Sécurité sur site
- Planchers de bois franc
APERÇU DU BIEN
The property is located on the North side of Flitcroft Street close to its junction with Charing Cross Road, overlooking Phoenix Garden. Flitcroft Street benefits from good access to Tottenham Court Road, Covent Garden and Leicester Square underground stations along with the newly opened Elizabeth line.
- Ligne d’autobus
- Métro
- Système de sécurité
- Signalisation
- Espace d’entreposage
- Lumière naturelle
- Open space
- Détecteur de fumée
INFORMATIONS SUR L’IMMEUBLE
Présenté par

12 Flitcroft St
Hum, une erreur s’est produite lors de l’envoi de votre message. Veuillez réessayer.
Merci ! Votre message a été envoyé.









