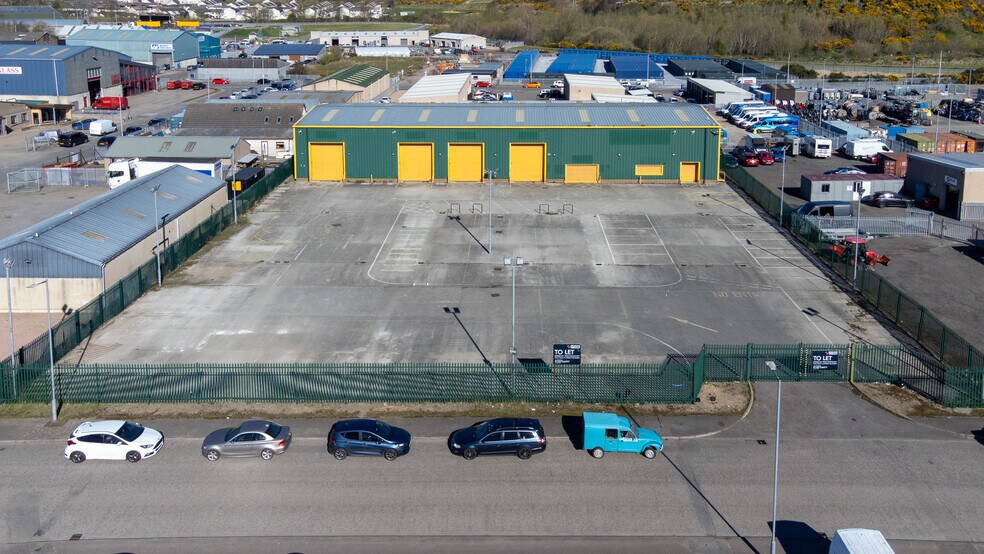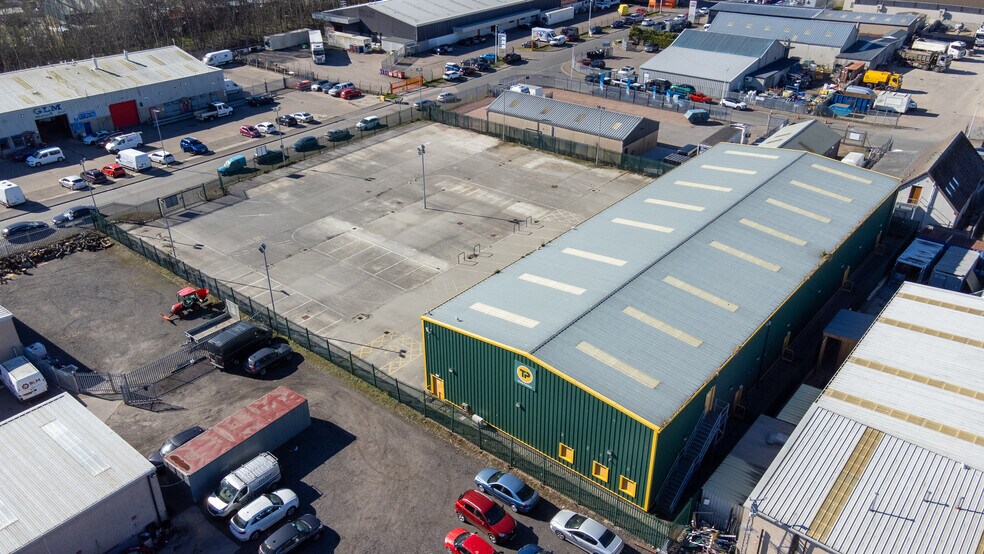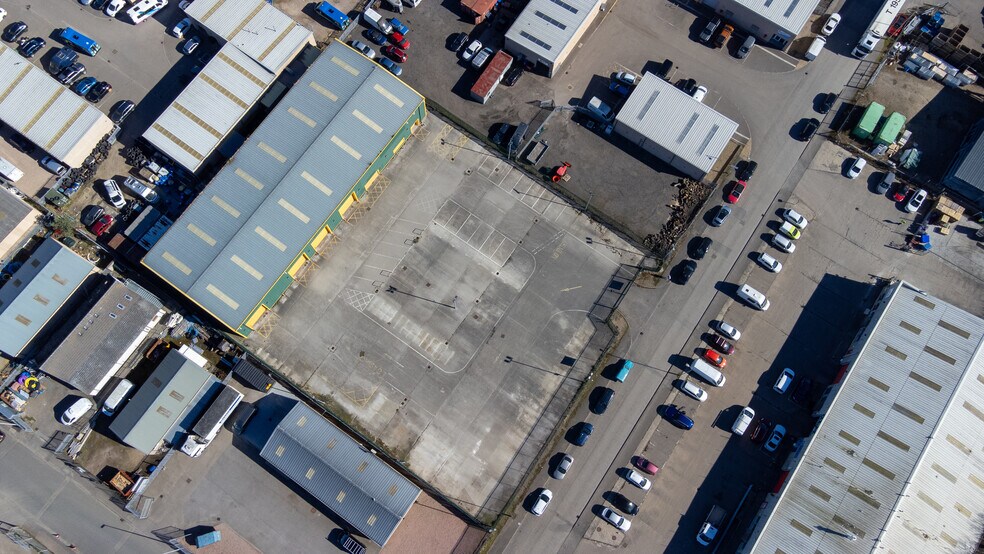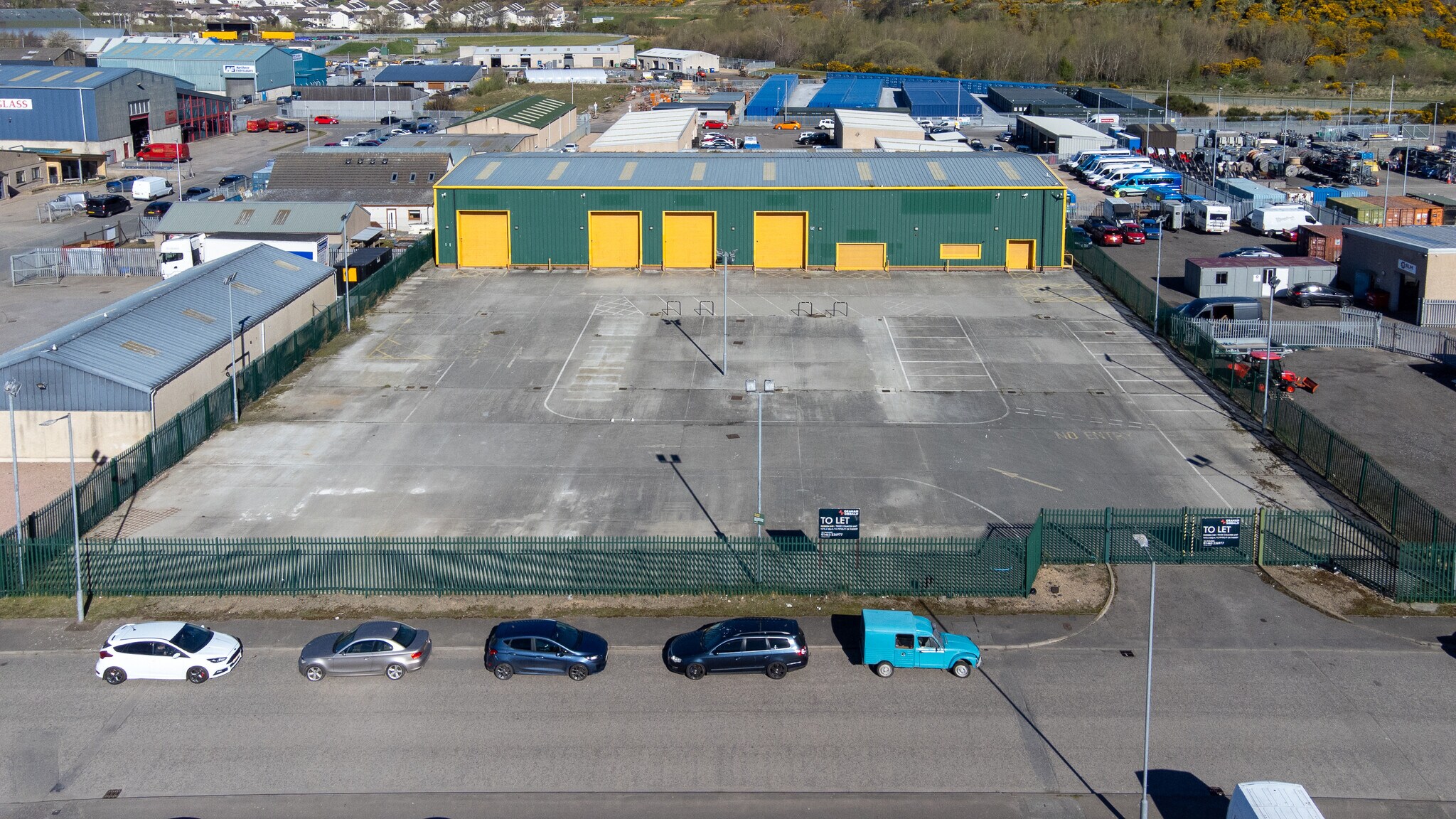Votre e-mail a été envoyé.
Certaines informations ont été traduites automatiquement.
INFORMATIONS PRINCIPALES SUR LA CESSION
- Steel portal frame construction
- Open plan industrial / warehouse space
- Built to a high standard
TOUS LES ESPACE DISPONIBLES(1)
Afficher les loyers en
- ESPACE
- SURFACE
- DURÉE
- LOYER
- TYPE DE BIEN
- ÉTAT
- DISPONIBLE
Les espaces 2 de cet immeuble doivent être loués ensemble, pour un total de 1 273 m² (Surface contiguë):
The unit has 4 main access points into the warehouse (approx. 4.9mhigh by 4m wide) with a secondary access point into a small store (2.6m high by 2m wide). There is an existing lease in place with a Termination Date of 5th July 2036. There is however a Tenant Break Option on 6th July 2026 which we expect to be utilised. Early entry is possible subject to negotiation with the existing tenant who is no longer occupying the property.
- Classe d’utilisation : Classe 5
- Entreposage sécurisé
- Showroom & mezzanine level
- Open plan storage / warehouse
- Espace de cession disponible auprès de l’occupant actuel
- Cour
- Large yard
| Espace | Surface | Durée | Loyer | Type de bien | État | Disponible |
| RDC, Mezzanine | 1 273 m² | Juil. 2036 | 102,20 € /m²/an 8,52 € /m²/mois 130 124 € /an 10 844 € /mois | Industriel/Logistique | Construction partielle | Maintenant |
RDC, Mezzanine
Les espaces 2 de cet immeuble doivent être loués ensemble, pour un total de 1 273 m² (Surface contiguë):
| Surface |
|
RDC - 924 m²
Mezzanine - 349 m²
|
| Durée |
| Juil. 2036 |
| Loyer |
| 102,20 € /m²/an 8,52 € /m²/mois 130 124 € /an 10 844 € /mois |
| Type de bien |
| Industriel/Logistique |
| État |
| Construction partielle |
| Disponible |
| Maintenant |
RDC, Mezzanine
| Surface |
RDC - 924 m²
Mezzanine - 349 m²
|
| Durée | Juil. 2036 |
| Loyer | 102,20 € /m²/an |
| Type de bien | Industriel/Logistique |
| État | Construction partielle |
| Disponible | Maintenant |
The unit has 4 main access points into the warehouse (approx. 4.9mhigh by 4m wide) with a secondary access point into a small store (2.6m high by 2m wide). There is an existing lease in place with a Termination Date of 5th July 2036. There is however a Tenant Break Option on 6th July 2026 which we expect to be utilised. Early entry is possible subject to negotiation with the existing tenant who is no longer occupying the property.
- Classe d’utilisation : Classe 5
- Espace de cession disponible auprès de l’occupant actuel
- Entreposage sécurisé
- Cour
- Showroom & mezzanine level
- Large yard
- Open plan storage / warehouse
APERÇU DU BIEN
The property comprises a ground floor industrial unit of steel portal frame construction with ancillary yard space. The property is located within the Chanonary Industrial Estate just off the A96 East Road, east of Elgin town centre. Elgin Railway Station is located a short distance west of the property.
FAITS SUR L’INSTALLATION ENTREPÔT
CARACTÉRISTIQUES
- Cour
- Espace d’entreposage
Présenté par

Travis Perkins | 12 Chanonry Rd S
Hum, une erreur s’est produite lors de l’envoi de votre message. Veuillez réessayer.
Merci ! Votre message a été envoyé.





