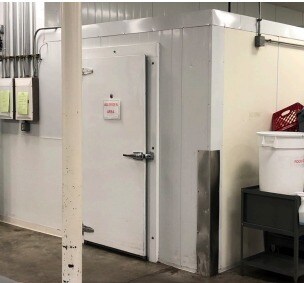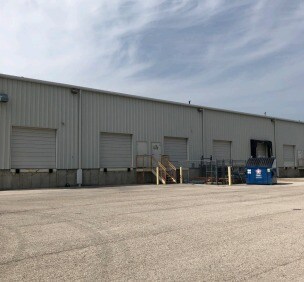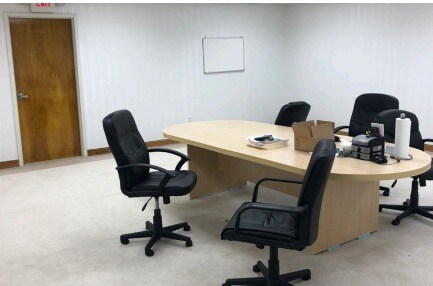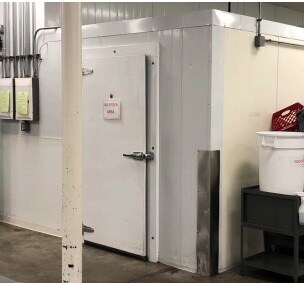Votre e-mail a été envoyé.
12 Cedar Ct Industriel/Logistique | 1 394 m² | À louer | Union, MO 63084



Certaines informations ont été traduites automatiquement.
INFORMATIONS PRINCIPALES
- 3,000 SF office space across two levels with climate control throughout.
- 830 SF cooler and 1,600 SF freezer with -30° sub-floor and racking.
- 5 loading docks, ample truck parking, and 12’–20’ ceiling heights.
- Fully sprinklered, 400 amps 3-phase power, and production lighting.
CARACTÉRISTIQUES
TOUS LES ESPACE DISPONIBLES(1)
Afficher les loyers en
- ESPACE
- SURFACE
- DURÉE
- LOYER
- TYPE DE BIEN
- ÉTAT
- DISPONIBLE
This versatile industrial property offers approximately 3,000 square feet of office space across two levels, paired with exceptional warehouse and production capabilities. The building features 12’ ceilings in the production area and soaring 20’ ceilings in the warehouse, along with five loading docks and ample truck parking for seamless logistics. Key amenities include three ADA-compliant restrooms, 400 amps of 3-phase power, a fully sprinklered system, and climate control throughout. Ideal for food production or cold storage, the space includes an 830 SF cooler, a 1,600 SF freezer with a -30° special sub-floor and racking, large floor drains, additional plumbing, and washable surfaces. Two kitchens—a test kitchen and an employee breakroom kitchen—enhance functionality. The property is equipped with production lighting and is available at a lease rate of $7.95/SF, NNN.
- Le loyer ne comprend pas les services publics, les frais immobiliers ou les services de l’immeuble.
- Functional Industrial Design
- Cold Storage Ready
- Office & Kitchen Facilities
| Espace | Surface | Durée | Loyer | Type de bien | État | Disponible |
| 1er étage | 1 394 m² | Négociable | 72,91 € /m²/an 6,08 € /m²/mois 101 597 € /an 8 466 € /mois | Industriel/Logistique | - | Maintenant |
1er étage
| Surface |
| 1 394 m² |
| Durée |
| Négociable |
| Loyer |
| 72,91 € /m²/an 6,08 € /m²/mois 101 597 € /an 8 466 € /mois |
| Type de bien |
| Industriel/Logistique |
| État |
| - |
| Disponible |
| Maintenant |
1er étage
| Surface | 1 394 m² |
| Durée | Négociable |
| Loyer | 72,91 € /m²/an |
| Type de bien | Industriel/Logistique |
| État | - |
| Disponible | Maintenant |
This versatile industrial property offers approximately 3,000 square feet of office space across two levels, paired with exceptional warehouse and production capabilities. The building features 12’ ceilings in the production area and soaring 20’ ceilings in the warehouse, along with five loading docks and ample truck parking for seamless logistics. Key amenities include three ADA-compliant restrooms, 400 amps of 3-phase power, a fully sprinklered system, and climate control throughout. Ideal for food production or cold storage, the space includes an 830 SF cooler, a 1,600 SF freezer with a -30° special sub-floor and racking, large floor drains, additional plumbing, and washable surfaces. Two kitchens—a test kitchen and an employee breakroom kitchen—enhance functionality. The property is equipped with production lighting and is available at a lease rate of $7.95/SF, NNN.
- Le loyer ne comprend pas les services publics, les frais immobiliers ou les services de l’immeuble.
- Cold Storage Ready
- Functional Industrial Design
- Office & Kitchen Facilities
FAITS SUR L’INSTALLATION ENTREPÔT
OCCUPANTS
- ÉTAGE
- NOM DE L’OCCUPANT
- SECTEUR D’ACTIVITÉ
- 1er
- Sweet Shell Enterprises
- Grossiste
Présenté par

12 Cedar Ct
Hum, une erreur s’est produite lors de l’envoi de votre message. Veuillez réessayer.
Merci ! Votre message a été envoyé.



