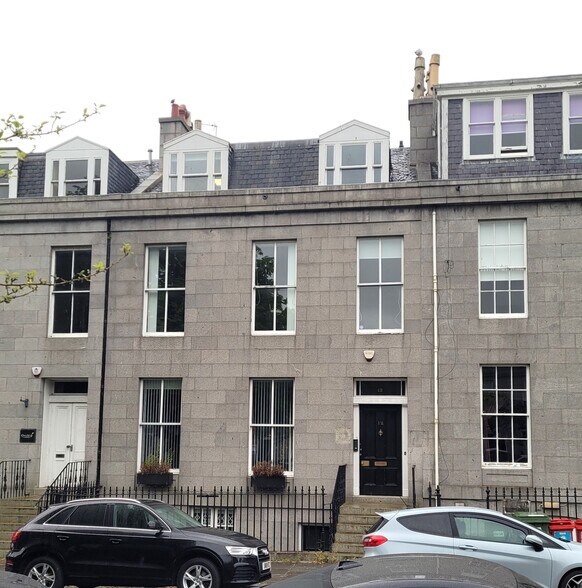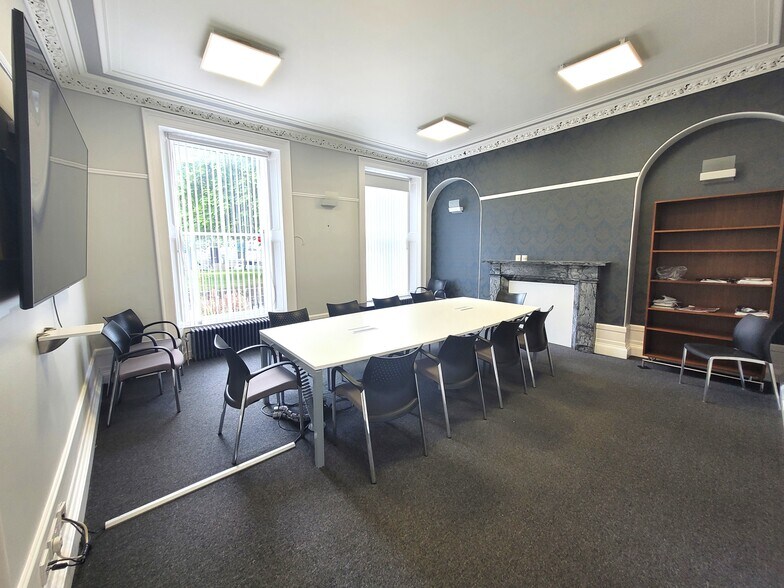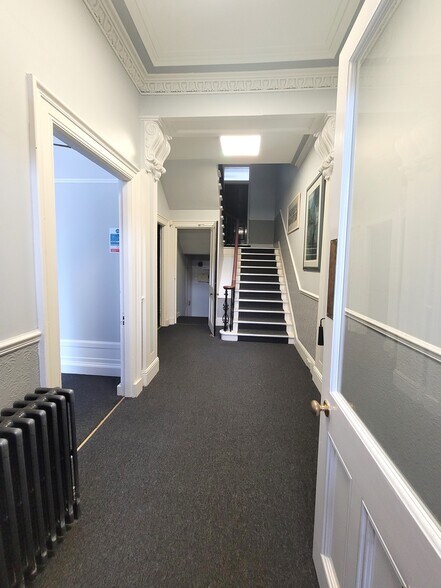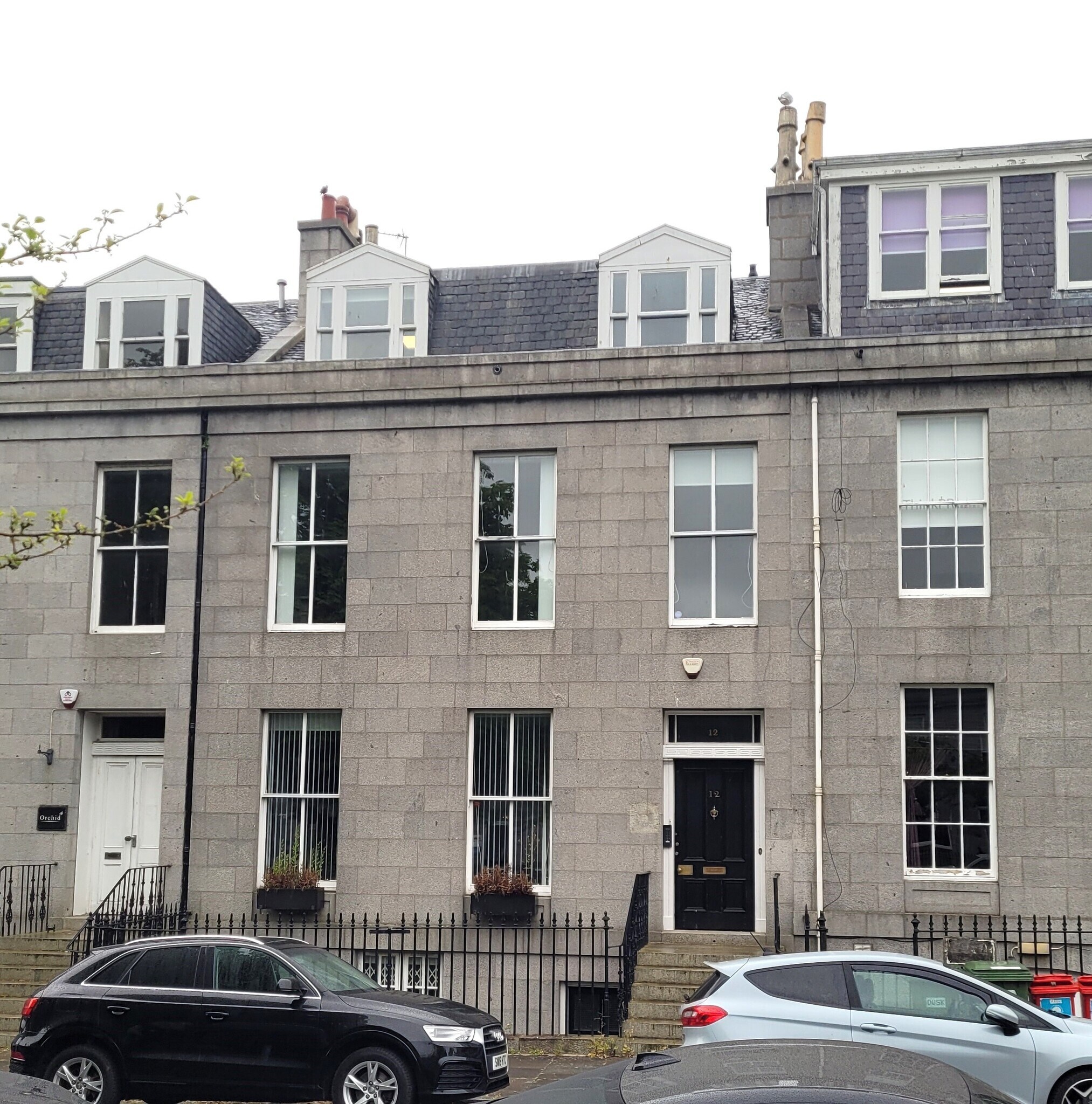Votre e-mail a été envoyé.
Certaines informations ont été traduites automatiquement.
INFORMATIONS PRINCIPALES
- City Centre Serviced project office for 28 people
- Net Internal Area: 258.55 sq.m (2,783 sq.ft)
- Flexible contract term
- Recently refurbished with 2 conference rooms
- Rent - £40,000
- Secure car park for 4 cars
TOUS LES ESPACES DISPONIBLES(4)
Afficher les loyers en
- ESPACE
- SURFACE
- DURÉE
- LOYER
- TYPE DE BIEN
- ÉTAT
- DISPONIBLE
Internally the office accommodation is mainly cellular in nature with two large meeting rooms located on the ground floor. Internal finishes include painted and plastered walls and ceilings, with suspended timber floors covered by a mixture of laminate and carpet tiles. Lighting is by way of fluorescent lighting and heating is by way of gas central heating.
- Classe d’utilisation : Classe 4
- Principalement open space
- Peut être associé à un ou plusieurs espaces supplémentaires pour obtenir jusqu’à 259 m² d’espace adjacent.
- Cuisine
- Entièrement aménagé comme Bureau standard
- Convient pour 2 à 5 personnes
- Système de chauffage central
- Toilettes incluses dans le bail
Internally the office accommodation is mainly cellular in nature with two large meeting rooms located on the ground floor. Internal finishes include painted and plastered walls and ceilings, with suspended timber floors covered by a mixture of laminate and carpet tiles. Lighting is by way of fluorescent lighting and heating is by way of gas central heating.
- Classe d’utilisation : Classe 4
- Principalement open space
- Peut être associé à un ou plusieurs espaces supplémentaires pour obtenir jusqu’à 259 m² d’espace adjacent.
- Cuisine
- Entièrement aménagé comme Bureau standard
- Convient pour 2 à 6 personnes
- Système de chauffage central
- Toilettes incluses dans le bail
Internally the office accommodation is mainly cellular in nature with two large meeting rooms located on the ground floor. Internal finishes include painted and plastered walls and ceilings, with suspended timber floors covered by a mixture of laminate and carpet tiles. Lighting is by way of fluorescent lighting and heating is by way of gas central heating.
- Classe d’utilisation : Classe 4
- Principalement open space
- Peut être associé à un ou plusieurs espaces supplémentaires pour obtenir jusqu’à 259 m² d’espace adjacent.
- Cuisine
- Entièrement aménagé comme Bureau standard
- Convient pour 3 à 7 personnes
- Système de chauffage central
- Toilettes incluses dans le bail
Internally the office accommodation is mainly cellular in nature with two large meeting rooms located on the ground floor. Internal finishes include painted and plastered walls and ceilings, with suspended timber floors covered by a mixture of laminate and carpet tiles. Lighting is by way of fluorescent lighting and heating is by way of gas central heating.
- Classe d’utilisation : Classe 4
- Principalement open space
- Peut être associé à un ou plusieurs espaces supplémentaires pour obtenir jusqu’à 259 m² d’espace adjacent.
- Cuisine
- Entièrement aménagé comme Bureau standard
- Convient pour 2 à 6 personnes
- Système de chauffage central
- Toilettes incluses dans le bail
| Espace | Surface | Durée | Loyer | Type de bien | État | Disponible |
| Niveau inférieur | 51 m² | Négociable | 177,78 € /m²/an 14,81 € /m²/mois 9 034 € /an 752,86 € /mois | Bureau | Construction achevée | Maintenant |
| RDC | 59 m² | Négociable | 177,78 € /m²/an 14,81 € /m²/mois 10 422 € /an 868,47 € /mois | Bureau | Construction achevée | Maintenant |
| 1er étage | 80 m² | Négociable | 177,78 € /m²/an 14,81 € /m²/mois 14 204 € /an 1 184 € /mois | Bureau | Construction achevée | Maintenant |
| 2e étage | 69 m² | Négociable | 177,78 € /m²/an 14,81 € /m²/mois 12 305 € /an 1 025 € /mois | Bureau | Construction achevée | Maintenant |
Niveau inférieur
| Surface |
| 51 m² |
| Durée |
| Négociable |
| Loyer |
| 177,78 € /m²/an 14,81 € /m²/mois 9 034 € /an 752,86 € /mois |
| Type de bien |
| Bureau |
| État |
| Construction achevée |
| Disponible |
| Maintenant |
RDC
| Surface |
| 59 m² |
| Durée |
| Négociable |
| Loyer |
| 177,78 € /m²/an 14,81 € /m²/mois 10 422 € /an 868,47 € /mois |
| Type de bien |
| Bureau |
| État |
| Construction achevée |
| Disponible |
| Maintenant |
1er étage
| Surface |
| 80 m² |
| Durée |
| Négociable |
| Loyer |
| 177,78 € /m²/an 14,81 € /m²/mois 14 204 € /an 1 184 € /mois |
| Type de bien |
| Bureau |
| État |
| Construction achevée |
| Disponible |
| Maintenant |
2e étage
| Surface |
| 69 m² |
| Durée |
| Négociable |
| Loyer |
| 177,78 € /m²/an 14,81 € /m²/mois 12 305 € /an 1 025 € /mois |
| Type de bien |
| Bureau |
| État |
| Construction achevée |
| Disponible |
| Maintenant |
Niveau inférieur
| Surface | 51 m² |
| Durée | Négociable |
| Loyer | 177,78 € /m²/an |
| Type de bien | Bureau |
| État | Construction achevée |
| Disponible | Maintenant |
Internally the office accommodation is mainly cellular in nature with two large meeting rooms located on the ground floor. Internal finishes include painted and plastered walls and ceilings, with suspended timber floors covered by a mixture of laminate and carpet tiles. Lighting is by way of fluorescent lighting and heating is by way of gas central heating.
- Classe d’utilisation : Classe 4
- Entièrement aménagé comme Bureau standard
- Principalement open space
- Convient pour 2 à 5 personnes
- Peut être associé à un ou plusieurs espaces supplémentaires pour obtenir jusqu’à 259 m² d’espace adjacent.
- Système de chauffage central
- Cuisine
- Toilettes incluses dans le bail
RDC
| Surface | 59 m² |
| Durée | Négociable |
| Loyer | 177,78 € /m²/an |
| Type de bien | Bureau |
| État | Construction achevée |
| Disponible | Maintenant |
Internally the office accommodation is mainly cellular in nature with two large meeting rooms located on the ground floor. Internal finishes include painted and plastered walls and ceilings, with suspended timber floors covered by a mixture of laminate and carpet tiles. Lighting is by way of fluorescent lighting and heating is by way of gas central heating.
- Classe d’utilisation : Classe 4
- Entièrement aménagé comme Bureau standard
- Principalement open space
- Convient pour 2 à 6 personnes
- Peut être associé à un ou plusieurs espaces supplémentaires pour obtenir jusqu’à 259 m² d’espace adjacent.
- Système de chauffage central
- Cuisine
- Toilettes incluses dans le bail
1er étage
| Surface | 80 m² |
| Durée | Négociable |
| Loyer | 177,78 € /m²/an |
| Type de bien | Bureau |
| État | Construction achevée |
| Disponible | Maintenant |
Internally the office accommodation is mainly cellular in nature with two large meeting rooms located on the ground floor. Internal finishes include painted and plastered walls and ceilings, with suspended timber floors covered by a mixture of laminate and carpet tiles. Lighting is by way of fluorescent lighting and heating is by way of gas central heating.
- Classe d’utilisation : Classe 4
- Entièrement aménagé comme Bureau standard
- Principalement open space
- Convient pour 3 à 7 personnes
- Peut être associé à un ou plusieurs espaces supplémentaires pour obtenir jusqu’à 259 m² d’espace adjacent.
- Système de chauffage central
- Cuisine
- Toilettes incluses dans le bail
2e étage
| Surface | 69 m² |
| Durée | Négociable |
| Loyer | 177,78 € /m²/an |
| Type de bien | Bureau |
| État | Construction achevée |
| Disponible | Maintenant |
Internally the office accommodation is mainly cellular in nature with two large meeting rooms located on the ground floor. Internal finishes include painted and plastered walls and ceilings, with suspended timber floors covered by a mixture of laminate and carpet tiles. Lighting is by way of fluorescent lighting and heating is by way of gas central heating.
- Classe d’utilisation : Classe 4
- Entièrement aménagé comme Bureau standard
- Principalement open space
- Convient pour 2 à 6 personnes
- Peut être associé à un ou plusieurs espaces supplémentaires pour obtenir jusqu’à 259 m² d’espace adjacent.
- Système de chauffage central
- Cuisine
- Toilettes incluses dans le bail
APERÇU DU BIEN
La propriété comprend un immeuble de bureaux de construction traditionnelle en granit sous un toit en pente et en ardoises incorporant des lucarnes réparties sur quatre étages. Il a été conçu par le célèbre architecte géorgien Archibald Simpson et a été redessiné par des professionnels tout en conservant la plupart des éléments d'époque d'origine. L'établissement est situé sur une place géorgienne dans le centre d'Aberdeen, à environ 150 mètres au sud d'Union Street. La ville est reliée à Dundee par l'autoroute A90 et au-delà à Édimbourg par l'autoroute M90 et à Glasgow par les autoroutes A90 et A9 et les autoroutes M9 et M80. De plus, Aberdeen est reliée à Inverness par la route nationale A96.
- Cuisine
- Classe de performance énergétique –B
- Chauffage central
- Toilettes dans les parties communes
INFORMATIONS SUR L’IMMEUBLE
Présenté par

12 Bon Accord Sq
Hum, une erreur s’est produite lors de l’envoi de votre message. Veuillez réessayer.
Merci ! Votre message a été envoyé.








