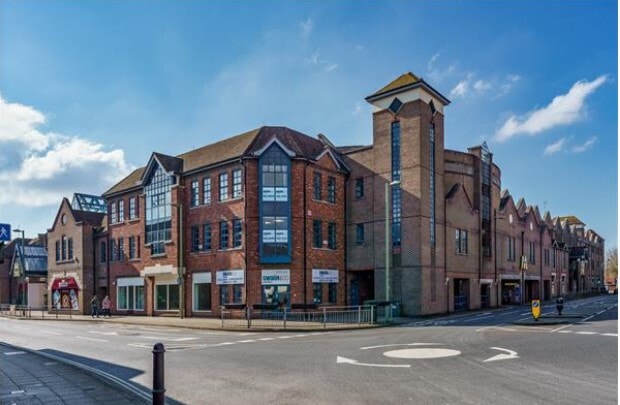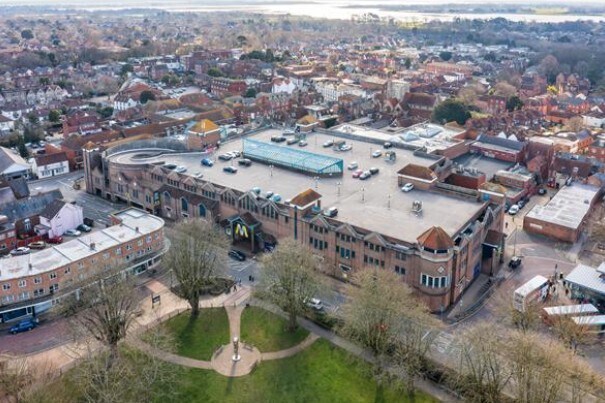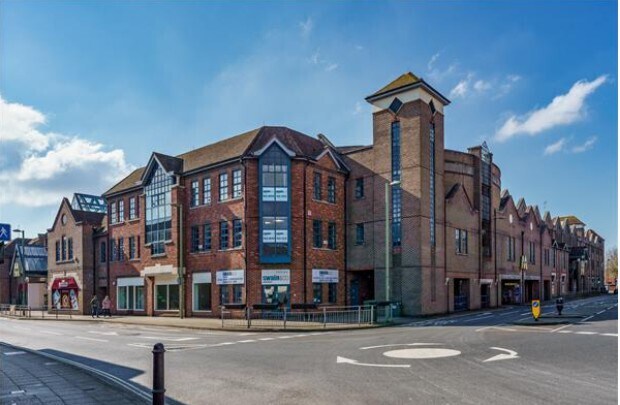
Cette fonctionnalité n’est pas disponible pour le moment.
Nous sommes désolés, mais la fonctionnalité à laquelle vous essayez d’accéder n’est pas disponible actuellement. Nous sommes au courant du problème et notre équipe travaille activement pour le résoudre.
Veuillez vérifier de nouveau dans quelques minutes. Veuillez nous excuser pour ce désagrément.
– L’équipe LoopNet
Votre e-mail a été envoyé.
Compass House 12-14 Elm Lane Bureau | 154–330 m² | À louer | Havant PO9 1UW


Certaines informations ont été traduites automatiquement.
INFORMATIONS PRINCIPALES
- Close to bus and train stations
- Connected to multi-storey car park
- Well located within Havant town centre
TOUS LES ESPACES DISPONIBLES(2)
Afficher les loyers en
- ESPACE
- SURFACE
- DURÉE
- LOYER
- TYPE DE BIEN
- ÉTAT
- DISPONIBLE
The premises comprises a self-contained office over first and second floors which are accessed via a ground floor lobby. The accommodation has the following approximate Net Internal Area (NIA): Ground Floor - 262 sq ft First Floor - 1,656 sq ft Second Floor - 1,895 sq ft Total - 3,813 sq ft
- Classe d’utilisation : E
- Principalement open space
- Peut être associé à un ou plusieurs espaces supplémentaires pour obtenir jusqu’à 330 m² d’espace adjacent.
- Toilettes privées
- Open space
- New lease available, subject to vacant possession
- Partiellement aménagé comme Bureau standard
- Convient pour 5 à 14 personnes
- Climatisation centrale
- Lumière naturelle
- Connected to multi-storey car park
The premises comprises a self-contained office over first and second floors which are accessed via a ground floor lobby. The accommodation has the following approximate Net Internal Area (NIA): Ground Floor - 262 sq ft First Floor - 1,656 sq ft Second Floor - 1,895 sq ft Total - 3,813 sq ft
- Classe d’utilisation : E
- Principalement open space
- Peut être associé à un ou plusieurs espaces supplémentaires pour obtenir jusqu’à 330 m² d’espace adjacent.
- Toilettes privées
- Open space
- New lease available, subject to vacant possession
- Partiellement aménagé comme Bureau standard
- Convient pour 5 à 16 personnes
- Climatisation centrale
- Lumière naturelle
- Connected to multi-storey car park
| Espace | Surface | Durée | Loyer | Type de bien | État | Disponible |
| 1er étage | 154 m² | Négociable | 52,14 € /m²/an 4,34 € /m²/mois 8 021 € /an 668,42 € /mois | Bureau | Construction partielle | Maintenant |
| 2e étage | 176 m² | Négociable | 52,14 € /m²/an 4,34 € /m²/mois 9 179 € /an 764,89 € /mois | Bureau | Construction partielle | Maintenant |
1er étage
| Surface |
| 154 m² |
| Durée |
| Négociable |
| Loyer |
| 52,14 € /m²/an 4,34 € /m²/mois 8 021 € /an 668,42 € /mois |
| Type de bien |
| Bureau |
| État |
| Construction partielle |
| Disponible |
| Maintenant |
2e étage
| Surface |
| 176 m² |
| Durée |
| Négociable |
| Loyer |
| 52,14 € /m²/an 4,34 € /m²/mois 9 179 € /an 764,89 € /mois |
| Type de bien |
| Bureau |
| État |
| Construction partielle |
| Disponible |
| Maintenant |
1er étage
| Surface | 154 m² |
| Durée | Négociable |
| Loyer | 52,14 € /m²/an |
| Type de bien | Bureau |
| État | Construction partielle |
| Disponible | Maintenant |
The premises comprises a self-contained office over first and second floors which are accessed via a ground floor lobby. The accommodation has the following approximate Net Internal Area (NIA): Ground Floor - 262 sq ft First Floor - 1,656 sq ft Second Floor - 1,895 sq ft Total - 3,813 sq ft
- Classe d’utilisation : E
- Partiellement aménagé comme Bureau standard
- Principalement open space
- Convient pour 5 à 14 personnes
- Peut être associé à un ou plusieurs espaces supplémentaires pour obtenir jusqu’à 330 m² d’espace adjacent.
- Climatisation centrale
- Toilettes privées
- Lumière naturelle
- Open space
- Connected to multi-storey car park
- New lease available, subject to vacant possession
2e étage
| Surface | 176 m² |
| Durée | Négociable |
| Loyer | 52,14 € /m²/an |
| Type de bien | Bureau |
| État | Construction partielle |
| Disponible | Maintenant |
The premises comprises a self-contained office over first and second floors which are accessed via a ground floor lobby. The accommodation has the following approximate Net Internal Area (NIA): Ground Floor - 262 sq ft First Floor - 1,656 sq ft Second Floor - 1,895 sq ft Total - 3,813 sq ft
- Classe d’utilisation : E
- Partiellement aménagé comme Bureau standard
- Principalement open space
- Convient pour 5 à 16 personnes
- Peut être associé à un ou plusieurs espaces supplémentaires pour obtenir jusqu’à 330 m² d’espace adjacent.
- Climatisation centrale
- Toilettes privées
- Lumière naturelle
- Open space
- Connected to multi-storey car park
- New lease available, subject to vacant possession
APERÇU DU BIEN
Havant is strategically located on the A27/M27/A3(M) and forms part of the extensive M27 / Solent corridor, providing easy access to Portsmouth, Southampton and London. Havant benefits from a mainline railway station with direct trains to London and the south coast. The Meridian Shopping Centre is located in Havant town centre and is accessible from West Street, North Street and Elm Lane. Occupiers within the centre include Costa, Fat Face Foundation, O2, Card Factory and Waitrose opposite.
INFORMATIONS SUR L’IMMEUBLE
Présenté par

Compass House | 12-14 Elm Lane
Hum, une erreur s’est produite lors de l’envoi de votre message. Veuillez réessayer.
Merci ! Votre message a été envoyé.






