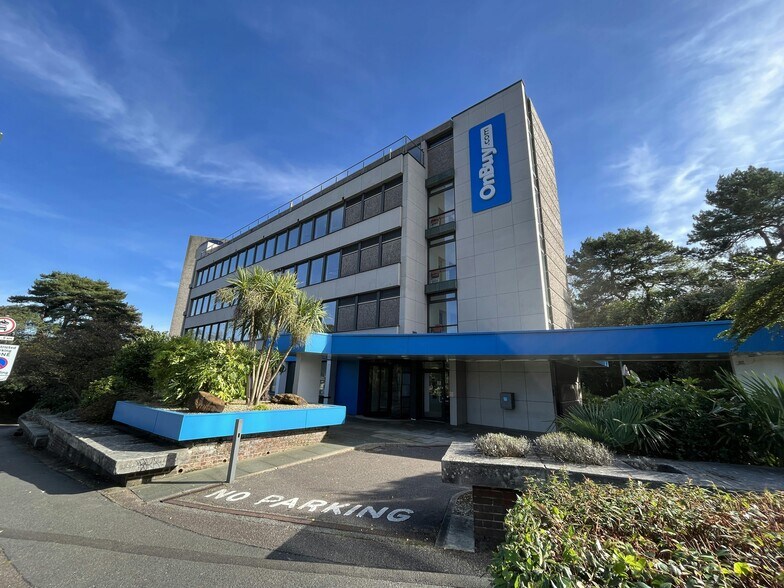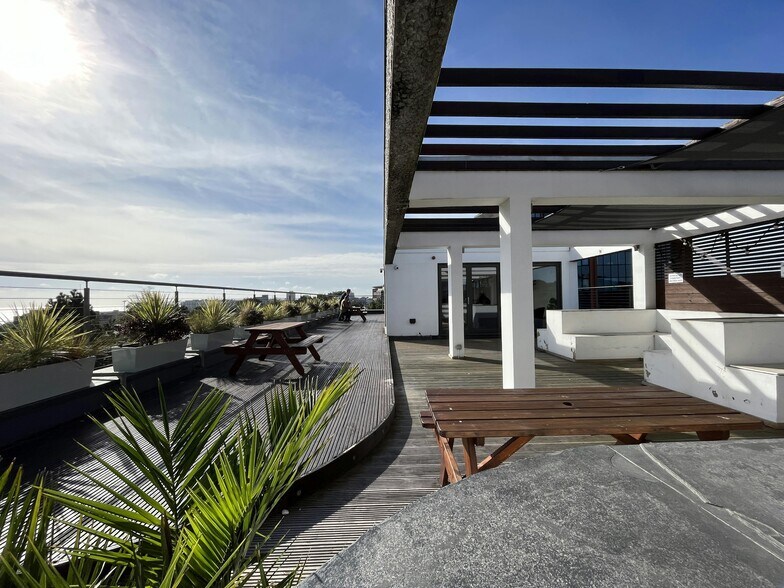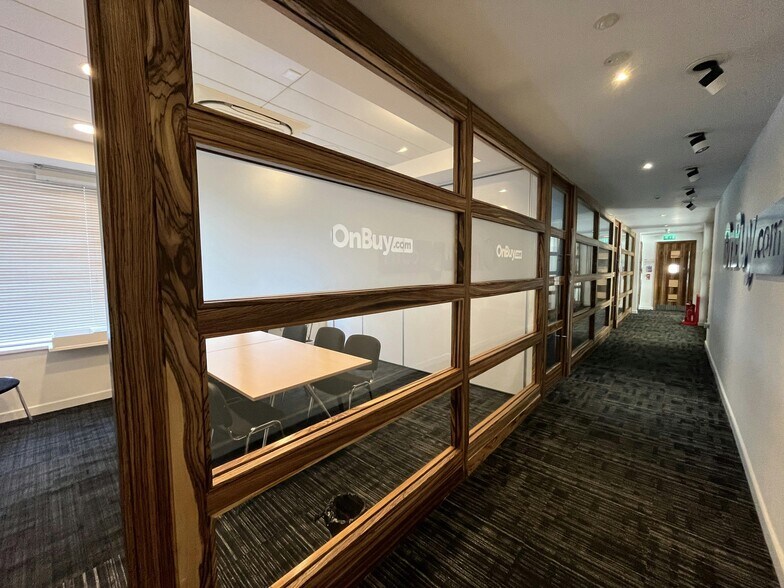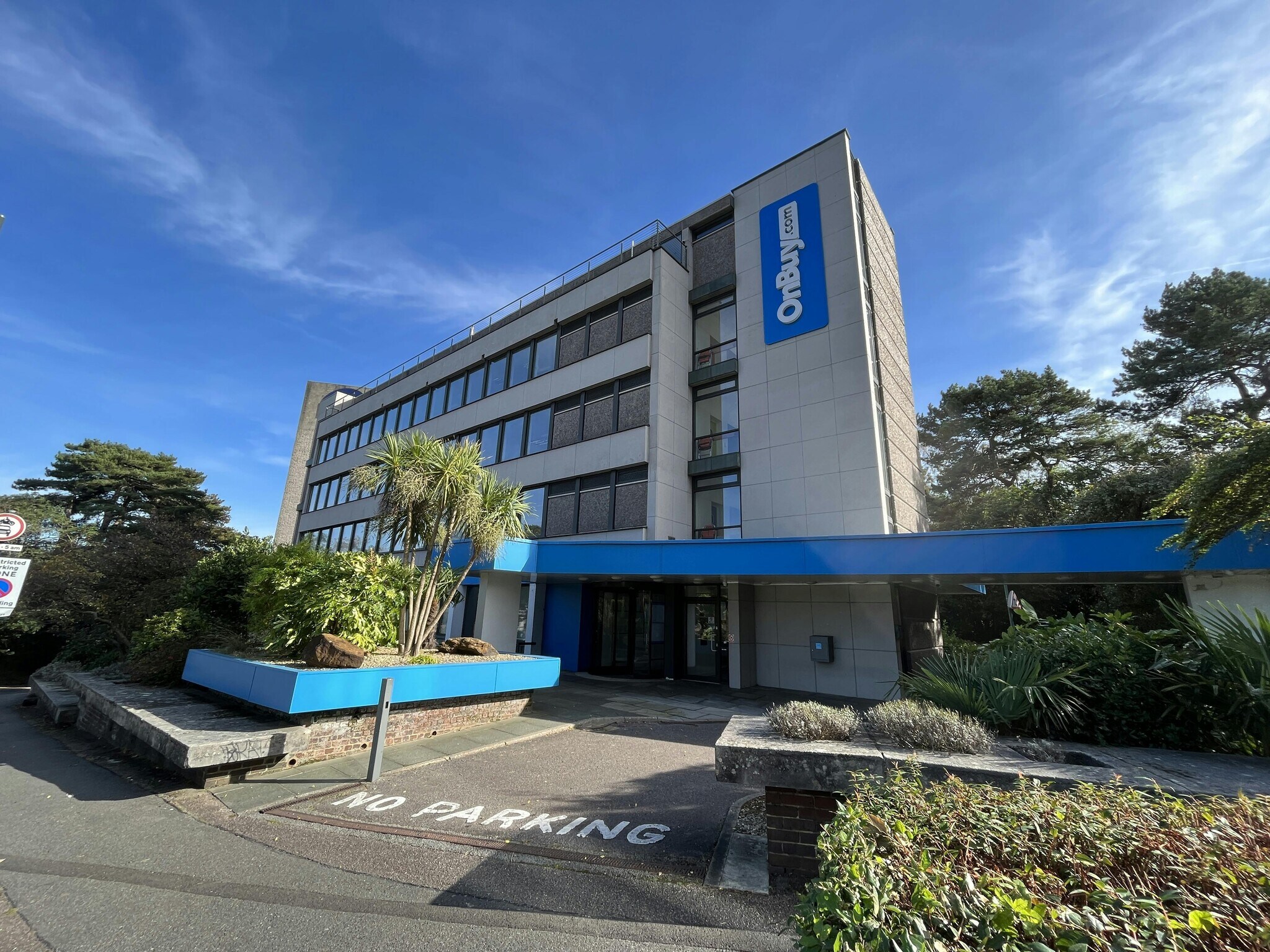Votre e-mail a été envoyé.
Certaines informations ont été traduites automatiquement.
INFORMATIONS PRINCIPALES
- Unique opportunity to occupy a prominent HQ office building in Bournemouth Town Centre.
- Communal break out and meeting areas.
- 4 parking spaces per floor.
- Profile to A338 Wessex Way.
- Available on a floor-by-floor basis.
- Roof terrace with sea views.
- External landscaping.
TOUS LES ESPACES DISPONIBLES(3)
Afficher les loyers en
- ESPACE
- SURFACE
- DURÉE
- LOYER
- TYPE DE BIEN
- ÉTAT
- DISPONIBLE
The office accommodation is arranged over four floors with the ground floor consisting of an impressive entrance/reception area with a board room and further meeting rooms. Floors 1-3 are arranged as predominantly open plan office accommodation, and the 4th floor is a kitchen/break out area with a roof terrace. The roof terrace provides unique outdoor entertaining space with impressive views.
- Classe d’utilisation : E
- Convient pour 7 à 21 personnes
- Peut être associé à un ou plusieurs espaces supplémentaires pour obtenir jusqu’à 691 m² d’espace adjacent.
- Cuisine
- Entièrement moquetté
- Douches
- Toilettes incluses dans le bail
- Climatisation et accès par ascenseur
- Entièrement aménagé comme Bureau standard
- Espace en excellent état
- Climatisation centrale
- Accès aux ascenseurs
- Plafonds suspendus
- Classe de performance énergétique –C
- Terrasse sur le toit avec vue sur la mer
- Douche et kitchenette
The office accommodation is arranged over four floors with the ground floor consisting of an impressive entrance/reception area with a board room and further meeting rooms. Floors 1-3 are arranged as predominantly open plan office accommodation, and the 4th floor is a kitchen/break out area with a roof terrace. The roof terrace provides unique outdoor entertaining space with impressive views.
- Classe d’utilisation : E
- Convient pour 8 à 24 personnes
- Peut être associé à un ou plusieurs espaces supplémentaires pour obtenir jusqu’à 691 m² d’espace adjacent.
- Cuisine
- Entièrement moquetté
- Douches
- Toilettes incluses dans le bail
- Climatisation et accès par ascenseur
- Entièrement aménagé comme Bureau standard
- Espace en excellent état
- Climatisation centrale
- Accès aux ascenseurs
- Plafonds suspendus
- Classe de performance énergétique –C
- Douche et kitchenette
- Terrasse sur le toit avec vue sur la mer
The office accommodation is arranged over four floors with the ground floor consisting of an impressive entrance/reception area with a board room and further meeting rooms. Floors 1-3 are arranged as predominantly open plan office accommodation, and the 4th floor is a kitchen/break out area with a roof terrace. The roof terrace provides unique outdoor entertaining space with impressive views.
- Classe d’utilisation : E
- Convient pour 8 à 24 personnes
- Peut être associé à un ou plusieurs espaces supplémentaires pour obtenir jusqu’à 691 m² d’espace adjacent.
- Cuisine
- Entièrement moquetté
- Douches
- Toilettes incluses dans le bail
- Climatisation et accès par ascenseur
- Entièrement aménagé comme Bureau standard
- Espace en excellent état
- Climatisation centrale
- Accès aux ascenseurs
- Plafonds suspendus
- Classe de performance énergétique –C
- Terrasse sur le toit avec vue sur la mer
- Douche et kitchenette
| Espace | Surface | Durée | Loyer | Type de bien | État | Disponible |
| RDC | 149 m² | Négociable | 243,35 € /m²/an 20,28 € /m²/mois 36 195 € /an 3 016 € /mois | Bureau | Construction achevée | Maintenant |
| 1er étage | 271 m² | Négociable | 243,35 € /m²/an 20,28 € /m²/mois 65 992 € /an 5 499 € /mois | Bureau | Construction achevée | Maintenant |
| 2e étage | 271 m² | Négociable | 243,35 € /m²/an 20,28 € /m²/mois 65 992 € /an 5 499 € /mois | Bureau | Construction achevée | Maintenant |
RDC
| Surface |
| 149 m² |
| Durée |
| Négociable |
| Loyer |
| 243,35 € /m²/an 20,28 € /m²/mois 36 195 € /an 3 016 € /mois |
| Type de bien |
| Bureau |
| État |
| Construction achevée |
| Disponible |
| Maintenant |
1er étage
| Surface |
| 271 m² |
| Durée |
| Négociable |
| Loyer |
| 243,35 € /m²/an 20,28 € /m²/mois 65 992 € /an 5 499 € /mois |
| Type de bien |
| Bureau |
| État |
| Construction achevée |
| Disponible |
| Maintenant |
2e étage
| Surface |
| 271 m² |
| Durée |
| Négociable |
| Loyer |
| 243,35 € /m²/an 20,28 € /m²/mois 65 992 € /an 5 499 € /mois |
| Type de bien |
| Bureau |
| État |
| Construction achevée |
| Disponible |
| Maintenant |
RDC
| Surface | 149 m² |
| Durée | Négociable |
| Loyer | 243,35 € /m²/an |
| Type de bien | Bureau |
| État | Construction achevée |
| Disponible | Maintenant |
The office accommodation is arranged over four floors with the ground floor consisting of an impressive entrance/reception area with a board room and further meeting rooms. Floors 1-3 are arranged as predominantly open plan office accommodation, and the 4th floor is a kitchen/break out area with a roof terrace. The roof terrace provides unique outdoor entertaining space with impressive views.
- Classe d’utilisation : E
- Entièrement aménagé comme Bureau standard
- Convient pour 7 à 21 personnes
- Espace en excellent état
- Peut être associé à un ou plusieurs espaces supplémentaires pour obtenir jusqu’à 691 m² d’espace adjacent.
- Climatisation centrale
- Cuisine
- Accès aux ascenseurs
- Entièrement moquetté
- Plafonds suspendus
- Douches
- Classe de performance énergétique –C
- Toilettes incluses dans le bail
- Terrasse sur le toit avec vue sur la mer
- Climatisation et accès par ascenseur
- Douche et kitchenette
1er étage
| Surface | 271 m² |
| Durée | Négociable |
| Loyer | 243,35 € /m²/an |
| Type de bien | Bureau |
| État | Construction achevée |
| Disponible | Maintenant |
The office accommodation is arranged over four floors with the ground floor consisting of an impressive entrance/reception area with a board room and further meeting rooms. Floors 1-3 are arranged as predominantly open plan office accommodation, and the 4th floor is a kitchen/break out area with a roof terrace. The roof terrace provides unique outdoor entertaining space with impressive views.
- Classe d’utilisation : E
- Entièrement aménagé comme Bureau standard
- Convient pour 8 à 24 personnes
- Espace en excellent état
- Peut être associé à un ou plusieurs espaces supplémentaires pour obtenir jusqu’à 691 m² d’espace adjacent.
- Climatisation centrale
- Cuisine
- Accès aux ascenseurs
- Entièrement moquetté
- Plafonds suspendus
- Douches
- Classe de performance énergétique –C
- Toilettes incluses dans le bail
- Douche et kitchenette
- Climatisation et accès par ascenseur
- Terrasse sur le toit avec vue sur la mer
2e étage
| Surface | 271 m² |
| Durée | Négociable |
| Loyer | 243,35 € /m²/an |
| Type de bien | Bureau |
| État | Construction achevée |
| Disponible | Maintenant |
The office accommodation is arranged over four floors with the ground floor consisting of an impressive entrance/reception area with a board room and further meeting rooms. Floors 1-3 are arranged as predominantly open plan office accommodation, and the 4th floor is a kitchen/break out area with a roof terrace. The roof terrace provides unique outdoor entertaining space with impressive views.
- Classe d’utilisation : E
- Entièrement aménagé comme Bureau standard
- Convient pour 8 à 24 personnes
- Espace en excellent état
- Peut être associé à un ou plusieurs espaces supplémentaires pour obtenir jusqu’à 691 m² d’espace adjacent.
- Climatisation centrale
- Cuisine
- Accès aux ascenseurs
- Entièrement moquetté
- Plafonds suspendus
- Douches
- Classe de performance énergétique –C
- Toilettes incluses dans le bail
- Terrasse sur le toit avec vue sur la mer
- Climatisation et accès par ascenseur
- Douche et kitchenette
APERÇU DU BIEN
La Taylors House occupe une position bien en vue sur Dean Park Crescent, à proximité de l'A338 Wessex Way. Cet emplacement en centre-ville bénéficie de la proximité des commerces et des services bancaires, ainsi que d'un accès facile à l'A338 Wessex Way, qui relie les réseaux A31 et autoroutier. Des places de stationnement supplémentaires sont disponibles dans le parking à plusieurs étages de Richmond Gardens, adjacent à Taylors House. Taylors House est un immeuble de bureaux indépendant de cinq étages construit à cet effet. Il a été entièrement rénové en 2014 et bénéficie d'un point de dépôt couvert menant à l'entrée principale et à la réception. Il y a un parking extérieur à l'arrière de la propriété, avec un parking supplémentaire dans le garage situé à l'avant des locaux, auquel on accède par Dean Park Crescent, offrant un total d'environ 18 places de parking. Il y a un aménagement paysager extérieur, y compris un étang.
- Espace d’entreposage
- Climatisation
- Balcon
INFORMATIONS SUR L’IMMEUBLE
Présenté par

Taylors House | 12-14 Dean Park Cres
Hum, une erreur s’est produite lors de l’envoi de votre message. Veuillez réessayer.
Merci ! Votre message a été envoyé.









