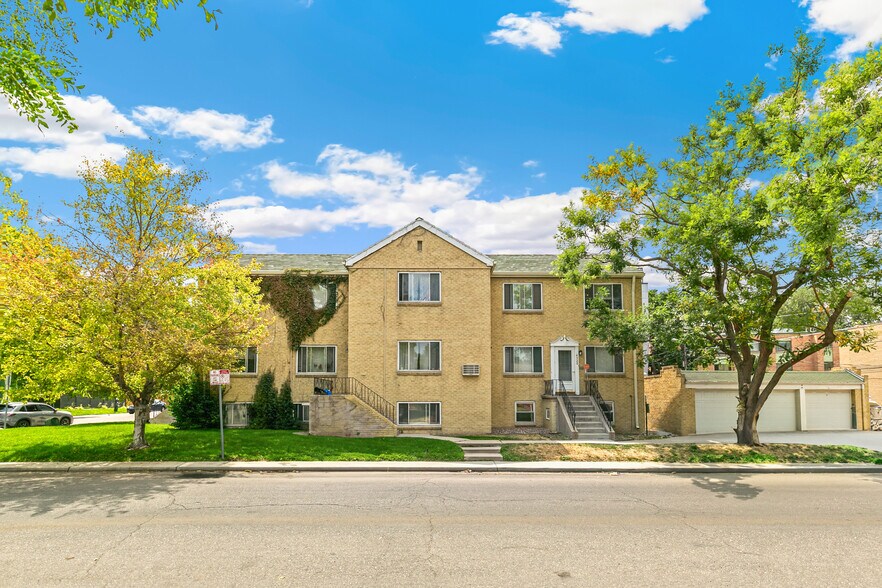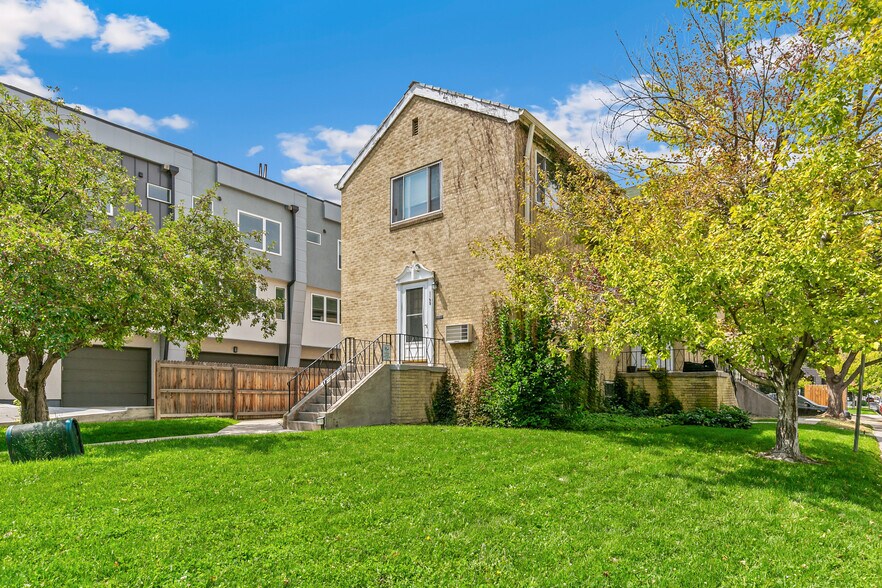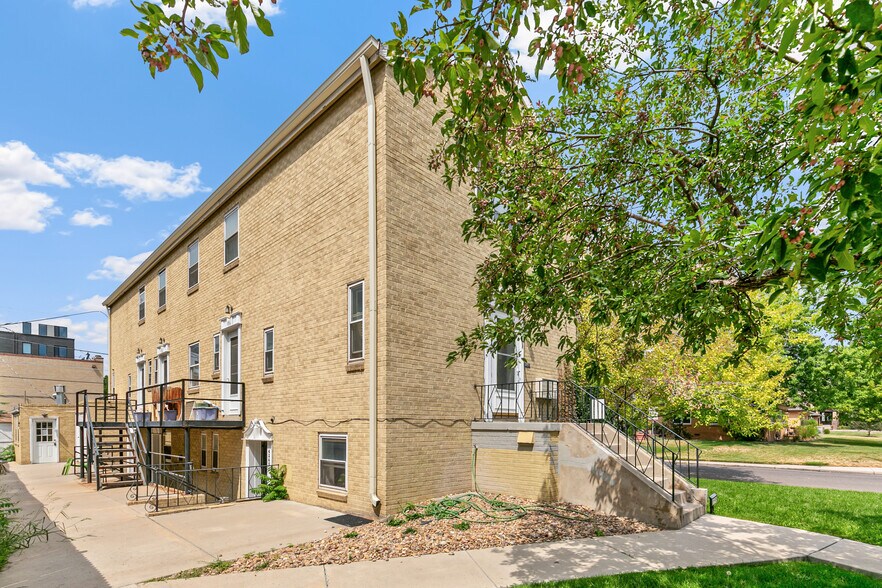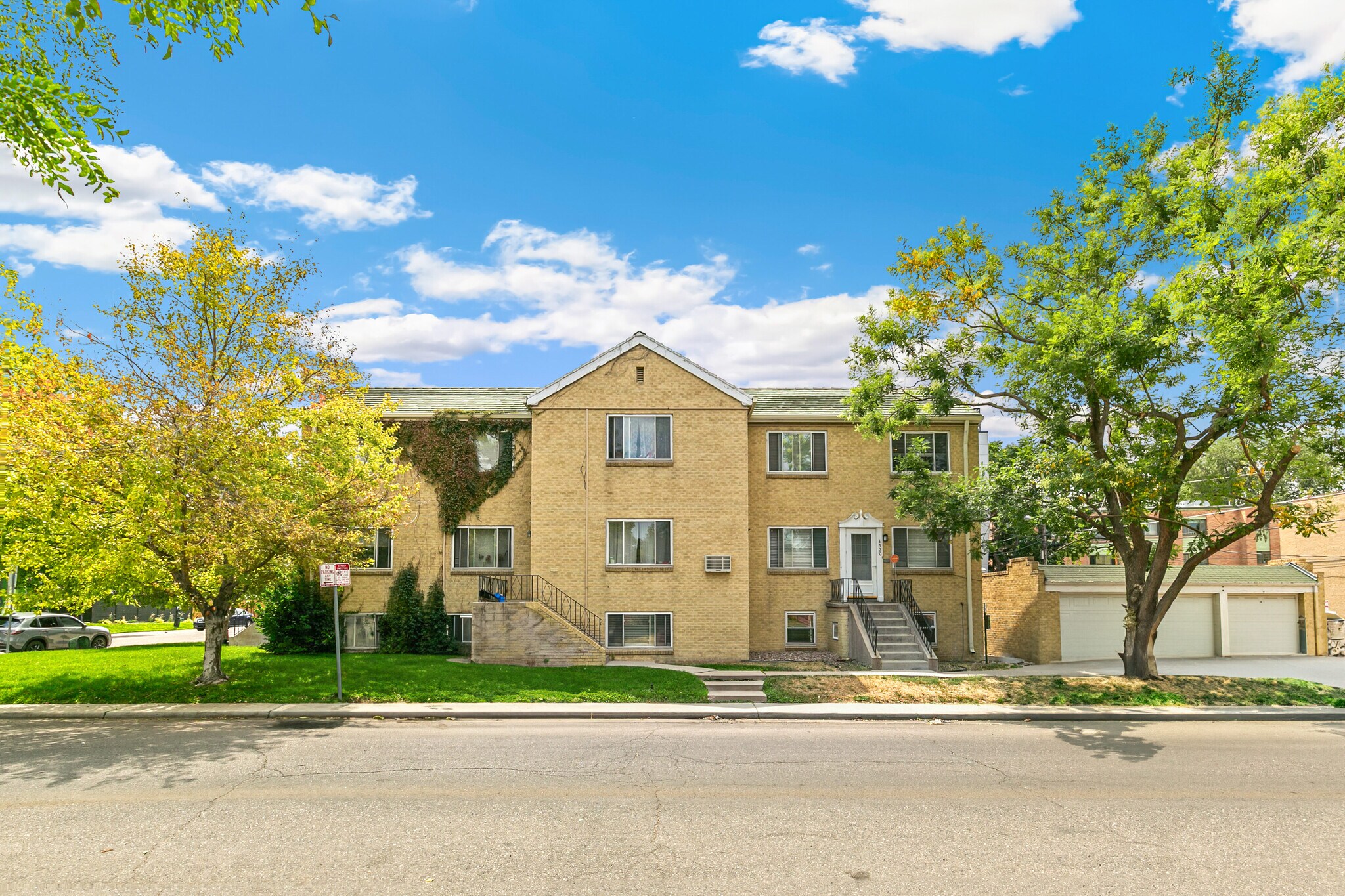Connectez-vous/S’inscrire
Votre e-mail a été envoyé.
1195 Birch St Immeuble residentiel 6 lots 1 507 625 € (251 271 €/Lot) Taux de capitalisation 6,01 % Denver, CO 80220



Certaines informations ont été traduites automatiquement.
INFORMATIONS PRINCIPALES SUR L'INVESTISSEMENT
- Prime central location just blocks from 9th & Colorado with easy access to Cherry Creek, Downtown Denver, and City Park
- $350K Assumable loan (1% Interest Rate) available with the City & County of Denver (Second Position)
- Flexible investment structure with individually deeded condo units, allowing for long-term rental income or unit-by-unit resale potential
- Diverse unit mix including three two-story brownstone-style residences and three single-level one-bedroom units, appealing to a variety of tenants
- Contact Listing Broker for info regarding the Denver Housing Authority Program
RÉSUMÉ ANALYTIQUE
Discover a rare investment opportunity in one of Denver’s most desirable neighborhoods. This 6-unit multifamily property sits just blocks from the vibrant 9th & Colorado development and offers unmatched access to Cherry Creek, Downtown Denver, City Park, the Denver Zoo, and the Museum of Nature & Science. Its central location, corner lot setting, and mature trees create an attractive combination of convenience and character. The property consists of six well-maintained units with a mix of layouts appealing to a variety of tenants:
- Three two-story brownstone-style residences featuring classic architecture and thoughtful floorplans. Each offers spacious main-level living areas with full kitchens—including dishwashers and microwaves—and convenient half baths. Upstairs, tenants enjoy two bedrooms, a full bath, and additional storage space. Many units retain their original hardwood flooring, built-in cabinetry, and vintage fixtures, while some offer modern updates such as A/C and ceiling fans. Each unit also includes a small private rear patio for outdoor enjoyment.
- Three single-level one-bedroom, one-bath units located on the first floor provide efficient, comfortable living spaces. These units feature radiant heat and a simple, functional layout that attracts steady demand. Supporting amenities add further appeal, including a three-car garage, three additional outdoor storage units, and a common laundry facility located conveniently behind the garage. The corner lot setting allows for more natural light and curb appeal, while the mature trees and landscaped setting enhance the property’s historic charm. With individually deeded condo units, investors have flexible options to hold the property as a rental portfolio or sell units individually over time. The combination of original details, modern conveniences, and an unbeatable central location offers stable cash flow potential and long-term appreciation in one of Denver’s strongest rental markets.
- Three two-story brownstone-style residences featuring classic architecture and thoughtful floorplans. Each offers spacious main-level living areas with full kitchens—including dishwashers and microwaves—and convenient half baths. Upstairs, tenants enjoy two bedrooms, a full bath, and additional storage space. Many units retain their original hardwood flooring, built-in cabinetry, and vintage fixtures, while some offer modern updates such as A/C and ceiling fans. Each unit also includes a small private rear patio for outdoor enjoyment.
- Three single-level one-bedroom, one-bath units located on the first floor provide efficient, comfortable living spaces. These units feature radiant heat and a simple, functional layout that attracts steady demand. Supporting amenities add further appeal, including a three-car garage, three additional outdoor storage units, and a common laundry facility located conveniently behind the garage. The corner lot setting allows for more natural light and curb appeal, while the mature trees and landscaped setting enhance the property’s historic charm. With individually deeded condo units, investors have flexible options to hold the property as a rental portfolio or sell units individually over time. The combination of original details, modern conveniences, and an unbeatable central location offers stable cash flow potential and long-term appreciation in one of Denver’s strongest rental markets.
BILAN FINANCIER (PRO FORMA - 2025) Cliquez ici pour accéder à |
ANNUEL | ANNUEL PAR m² |
|---|---|---|
| Revenu de location brut |
$99,999

|
$9.99

|
| Autres revenus |
$99,999

|
$9.99

|
| Perte due à la vacance |
$99,999

|
$9.99

|
| Revenu brut effectif |
$99,999

|
$9.99

|
| Taxes |
$99,999

|
$9.99

|
| Frais d’exploitation |
$99,999

|
$9.99

|
| Total des frais |
$99,999

|
$9.99

|
| Résultat net d’exploitation |
$99,999

|
$9.99

|
BILAN FINANCIER (PRO FORMA - 2025) Cliquez ici pour accéder à
| Revenu de location brut | |
|---|---|
| Annuel | $99,999 |
| Annuel par m² | $9.99 |
| Autres revenus | |
|---|---|
| Annuel | $99,999 |
| Annuel par m² | $9.99 |
| Perte due à la vacance | |
|---|---|
| Annuel | $99,999 |
| Annuel par m² | $9.99 |
| Revenu brut effectif | |
|---|---|
| Annuel | $99,999 |
| Annuel par m² | $9.99 |
| Taxes | |
|---|---|
| Annuel | $99,999 |
| Annuel par m² | $9.99 |
| Frais d’exploitation | |
|---|---|
| Annuel | $99,999 |
| Annuel par m² | $9.99 |
| Total des frais | |
|---|---|
| Annuel | $99,999 |
| Annuel par m² | $9.99 |
| Résultat net d’exploitation | |
|---|---|
| Annuel | $99,999 |
| Annuel par m² | $9.99 |
INFORMATIONS SUR L’IMMEUBLE
| Prix | 1 507 625 € | Style d’appartement | De faible hauteur |
| Prix par lot | 251 271 € | Classe d’immeuble | B |
| Type de vente | Investissement | Surface du lot | 0,05 ha |
| Taux de capitalisation | 6,01 % | Surface de l’immeuble | 373 m² |
| Nb de lots | 6 | Nb d’étages | 3 |
| Type de bien | Immeuble residentiel | Année de construction | 1949 |
| Sous-type de bien | Appartement | Ratio de stationnement | 0,14/1 000 m² |
| Zonage | G-MU-5 | ||
| Prix | 1 507 625 € |
| Prix par lot | 251 271 € |
| Type de vente | Investissement |
| Taux de capitalisation | 6,01 % |
| Nb de lots | 6 |
| Type de bien | Immeuble residentiel |
| Sous-type de bien | Appartement |
| Style d’appartement | De faible hauteur |
| Classe d’immeuble | B |
| Surface du lot | 0,05 ha |
| Surface de l’immeuble | 373 m² |
| Nb d’étages | 3 |
| Année de construction | 1949 |
| Ratio de stationnement | 0,14/1 000 m² |
| Zonage | G-MU-5 |
CARACTÉRISTIQUES
CARACTÉRISTIQUES DU LOT
- Lave-vaisselle
- Espace d’entreposage
- Machine à laver/sèche-linge
- Ventilateurs de plafond
- Cuisine
- Planchers en bois
- Réfrigérateur
- Four
- Cuisinière
LOT INFORMATIONS SUR LA COMBINAISON
| DESCRIPTION | NB DE LOTS | MOY. LOYER/MOIS | m² |
|---|---|---|---|
| 1+1 | 3 | - | 42 |
| 2+1.5 | 3 | - | 82 |
1 1
Bike Score®
Très praticable en vélo (82)
1 sur 43
VIDÉOS
VISITE EXTÉRIEURE 3D MATTERPORT
VISITE 3D
PHOTOS
STREET VIEW
RUE
CARTE
1 sur 1
Présenté par

1195 Birch St
Vous êtes déjà membre ? Connectez-vous
Hum, une erreur s’est produite lors de l’envoi de votre message. Veuillez réessayer.
Merci ! Votre message a été envoyé.



