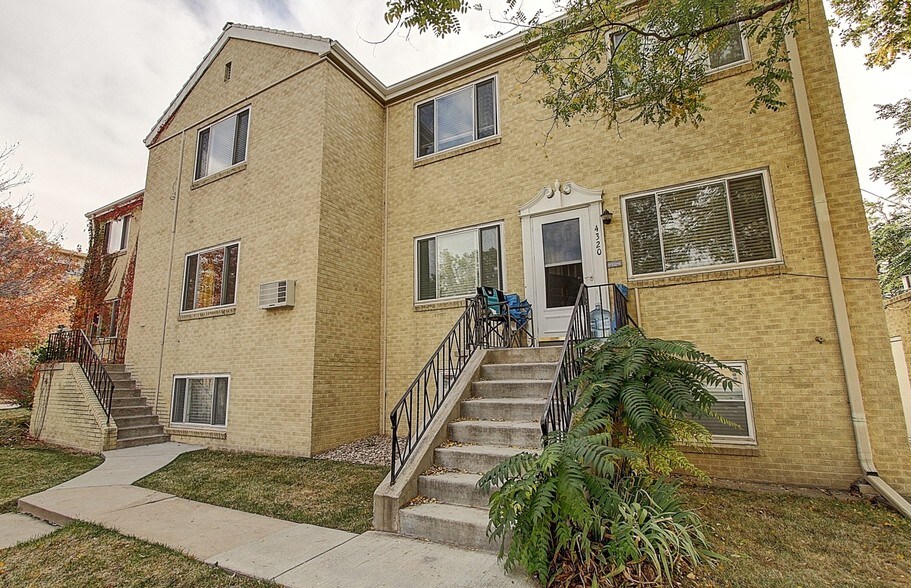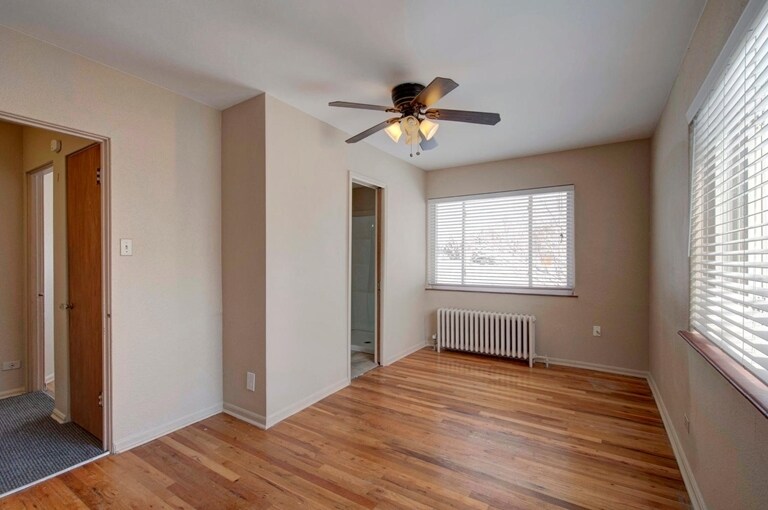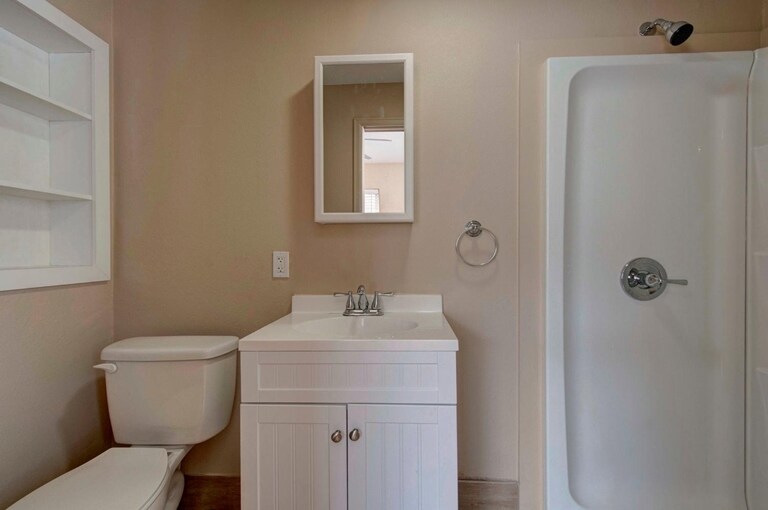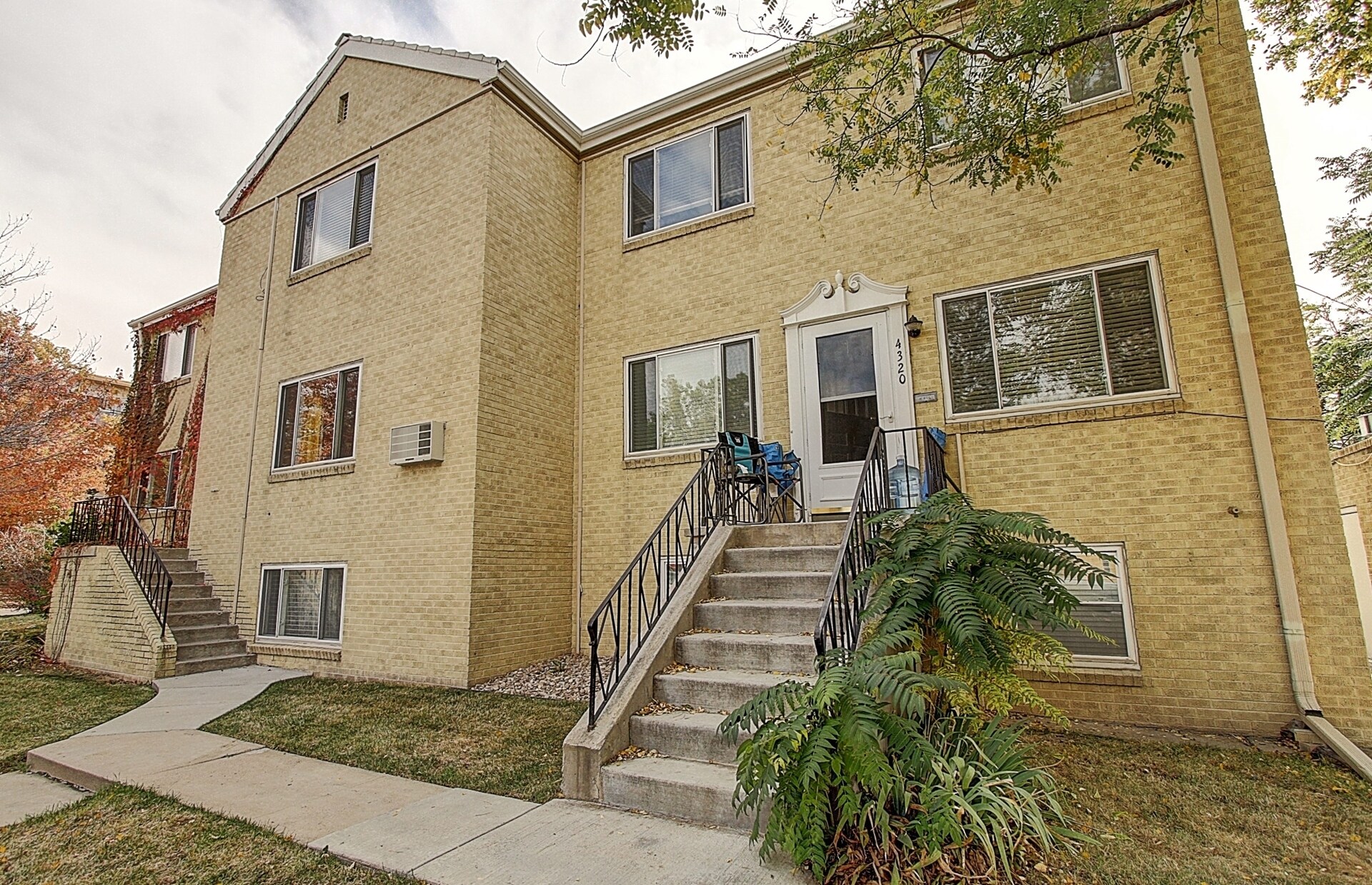
1195 Birch St
Cette fonctionnalité n’est pas disponible pour le moment.
Nous sommes désolés, mais la fonctionnalité à laquelle vous essayez d’accéder n’est pas disponible actuellement. Nous sommes au courant du problème et notre équipe travaille activement pour le résoudre.
Veuillez vérifier de nouveau dans quelques minutes. Veuillez nous excuser pour ce désagrément.
– L’équipe LoopNet
Votre e-mail a été envoyé.
1195 Birch St Immeuble residentiel 6 lots 1 590 542 € (265 090 €/Lot) Taux de capitalisation 3 % Denver, CO 80220



Certaines informations ont été traduites automatiquement.
INFORMATIONS PRINCIPALES SUR L'INVESTISSEMENT
- Located in the vibrant Hale neighborhood, the property offers convenient access to various amenities
RÉSUMÉ ANALYTIQUE
1195 Birch Street in Denver's Hale neighborhood is a well-maintained, six-unit townhome-style building constructed in 1949. The property encompasses a total of 5,386 square feet and is situated on a 0.11-acre corner lot.
Building Style: Traditional, two-story brick construction.
Unit Mix: Three 2-bedroom, 1.5-bath units and Two 1-bedroom, 1-bath units
One studio apartment
Total Square Footage: 5,386 sq ft
Lot Size: 0.11 acres (4,969 sq ft)
Zoning: G-MU-5 (General Urban – 5 stories max)
Year Built: 1949
Roof: Concrete
Parking: Detached 3-car garage with concrete parking spaces
Laundry: Coin-operated facility in a separate outbuilding
Storage: Three storage sheds generating additional income
Utilities: Public water and sewer; natural gas, electricity, and internet access
Security: Secured garage parking and carbon monoxide detectors
Pets: Allowed(coldwellbankerhomes.com, zumper.com)
Nearby Attractions:
Rose Medical Center
Snooze (popular breakfast spot)
Trader Joe's
Swing Thai
Chook
Kochi Cafe
Frank & Roze Coffee Co.
culinary drop out
AMC 9 + co 10 movie theater
Lindsley Park (just a short stroll away)
Public Transit: Approximately 8 minutes to public transportation
??? Recent Improvements
The current owners have undertaken several upgrades:
Remediation of lead plumbing from the street to the building by Denver Water
Installation of new shut-off valves in the laundry room and meter pit
proffessioinally managed
?? Investment Potential
Each of the six units are legally seperated into condominiums
While currently sold as a single building, there is potential to divide and sell units separately in the future.
The building is 83% leased with tenants in place, making it an attractive option for investors seeking immediate rental income.
For more detailed information or to view the property, you can call Charles Smith : # 303 320 4004 Email: clsmith@APSE.net
assumeable 1% Loan in place ($350,000)
Property is income resticted by the city of Denver ( 80% AMI)
annual rent increases permited
Building Style: Traditional, two-story brick construction.
Unit Mix: Three 2-bedroom, 1.5-bath units and Two 1-bedroom, 1-bath units
One studio apartment
Total Square Footage: 5,386 sq ft
Lot Size: 0.11 acres (4,969 sq ft)
Zoning: G-MU-5 (General Urban – 5 stories max)
Year Built: 1949
Roof: Concrete
Parking: Detached 3-car garage with concrete parking spaces
Laundry: Coin-operated facility in a separate outbuilding
Storage: Three storage sheds generating additional income
Utilities: Public water and sewer; natural gas, electricity, and internet access
Security: Secured garage parking and carbon monoxide detectors
Pets: Allowed(coldwellbankerhomes.com, zumper.com)
Nearby Attractions:
Rose Medical Center
Snooze (popular breakfast spot)
Trader Joe's
Swing Thai
Chook
Kochi Cafe
Frank & Roze Coffee Co.
culinary drop out
AMC 9 + co 10 movie theater
Lindsley Park (just a short stroll away)
Public Transit: Approximately 8 minutes to public transportation
??? Recent Improvements
The current owners have undertaken several upgrades:
Remediation of lead plumbing from the street to the building by Denver Water
Installation of new shut-off valves in the laundry room and meter pit
proffessioinally managed
?? Investment Potential
Each of the six units are legally seperated into condominiums
While currently sold as a single building, there is potential to divide and sell units separately in the future.
The building is 83% leased with tenants in place, making it an attractive option for investors seeking immediate rental income.
For more detailed information or to view the property, you can call Charles Smith : # 303 320 4004 Email: clsmith@APSE.net
assumeable 1% Loan in place ($350,000)
Property is income resticted by the city of Denver ( 80% AMI)
annual rent increases permited
INFORMATIONS SUR L’IMMEUBLE
| Prix | 1 590 542 € | Style d’appartement | De faible hauteur |
| Prix par lot | 265 090 € | Classe d’immeuble | B |
| Type de vente | Investissement | Surface du lot | 0,05 ha |
| Taux de capitalisation | 3 % | Surface de l’immeuble | 373 m² |
| Nb de lots | 6 | Nb d’étages | 3 |
| Type de bien | Immeuble residentiel | Année de construction | 1949 |
| Sous-type de bien | Appartement | Ratio de stationnement | 0,14/1 000 m² |
| Zonage | G-MU-5 | ||
| Prix | 1 590 542 € |
| Prix par lot | 265 090 € |
| Type de vente | Investissement |
| Taux de capitalisation | 3 % |
| Nb de lots | 6 |
| Type de bien | Immeuble residentiel |
| Sous-type de bien | Appartement |
| Style d’appartement | De faible hauteur |
| Classe d’immeuble | B |
| Surface du lot | 0,05 ha |
| Surface de l’immeuble | 373 m² |
| Nb d’étages | 3 |
| Année de construction | 1949 |
| Ratio de stationnement | 0,14/1 000 m² |
| Zonage | G-MU-5 |
LOT INFORMATIONS SUR LA COMBINAISON
| DESCRIPTION | NB DE LOTS | MOY. LOYER/MOIS | m² |
|---|---|---|---|
| 1+1 | 3 | - | 46 - 56 |
| 2+1 | 3 | - | 84 - 88 |
1 of 1
Bike Score®
Très praticable en vélo (82)
1 de 4
VIDÉOS
VISITE 3D
PHOTOS
STREET VIEW
RUE
CARTE
1 of 1
Présenté par
5280 Sunshine Properties LLC
1195 Birch St
Vous êtes déjà membre ? Connectez-vous
Hum, une erreur s’est produite lors de l’envoi de votre message. Veuillez réessayer.
Merci ! Votre message a été envoyé.


