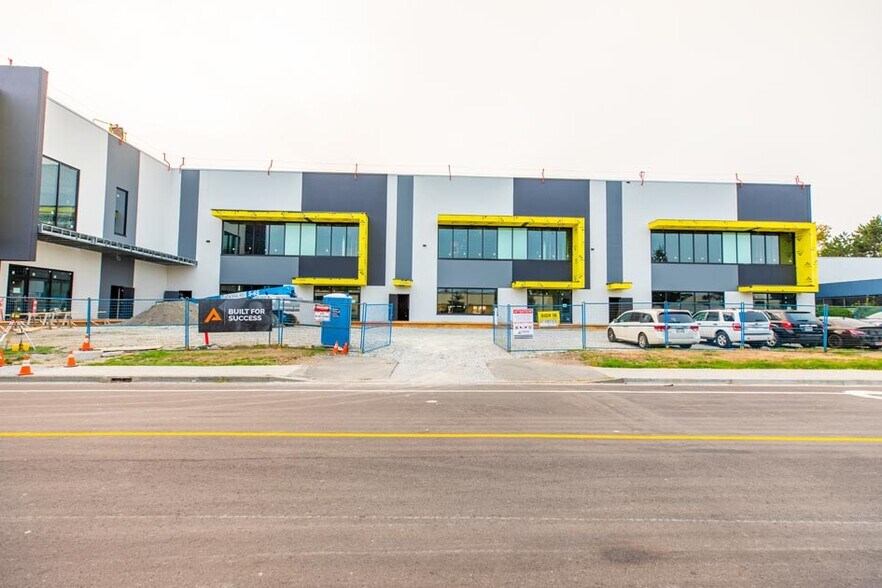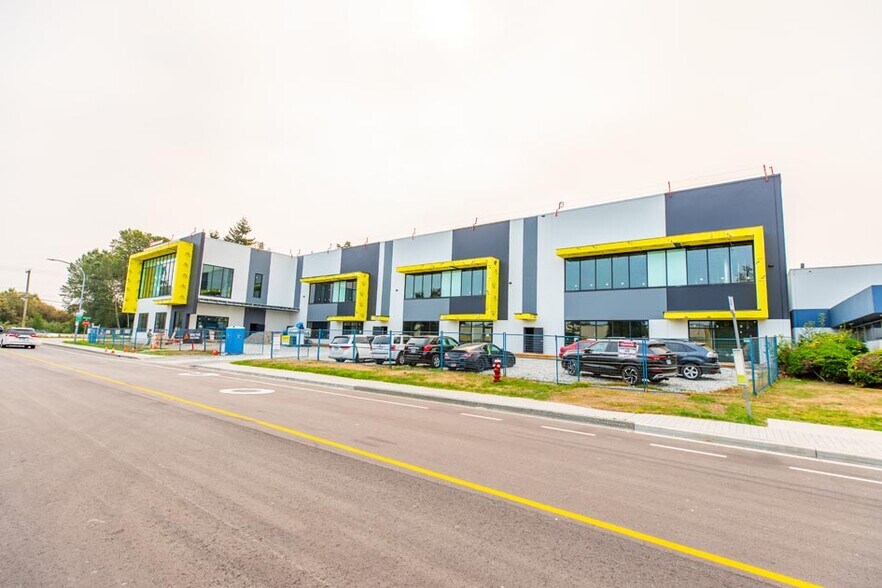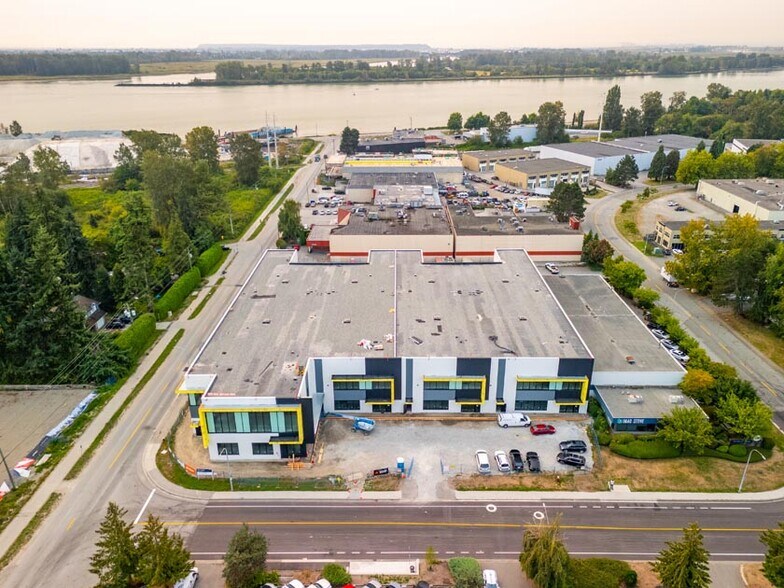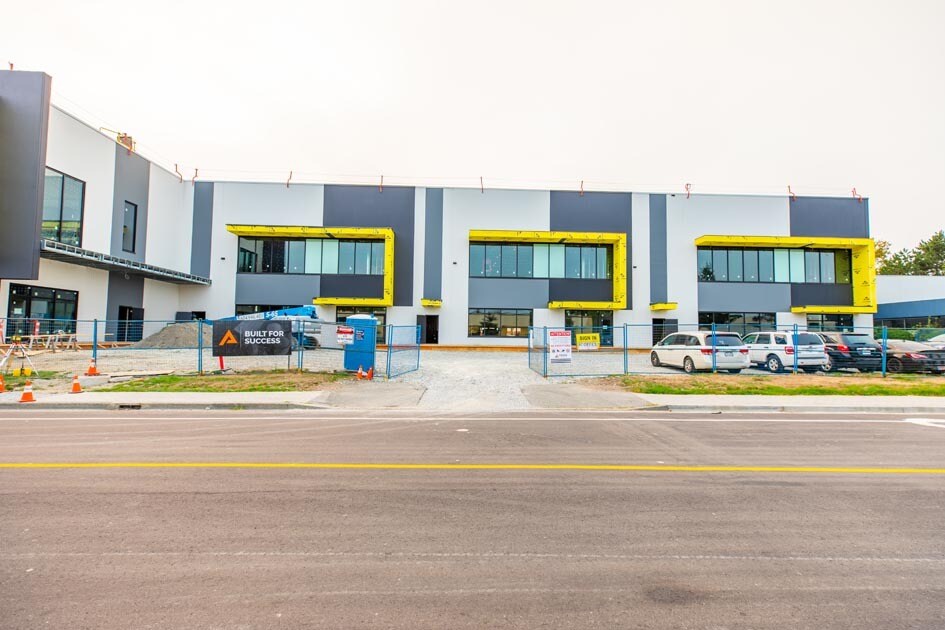Votre e-mail a été envoyé.
11928 Machrina Way Industriel/Logistique | 1 193–5 517 m² | À louer | Richmond, BC V7A 4V1



Certaines informations ont été traduites automatiquement.
INFORMATIONS PRINCIPALES
- Corner site in South Richmond with direct access to Highway 99 and Steveston Highway.
- Each unit includes two dock and one grade-level loading doors.
- Located minutes from YVR, Deltaport, and Ironwood Plaza.
- 32-foot clear ceiling height with ESFR sprinklers and wide column spacing.
- 3-phase, 800A power with upgrade potential to 1600A.
CARACTÉRISTIQUES
TOUS LES ESPACES DISPONIBLES(4)
Afficher les loyers en
- ESPACE
- SURFACE
- DURÉE
- LOYER
- TYPE DE BIEN
- ÉTAT
- DISPONIBLE
CBRE is pleased to present a rare opportunity to lease brand-new, high-clearance industrial space at 11928 Machrina Way, strategically located in South Richmond’s Riverside Industrial Park. This modern distribution facility spans 59,389 SF and is divisible into four units starting at 12,840 SF, offering flexibility for a range of industrial users. Designed with efficiency and scalability in mind, each unit features 32-foot clear ceiling heights, two dock and one grade-level loading doors, and 500 lbs PSF floor load capacity. The building is equipped with 3-phase, 800A @ 600V power, with upgrade potential to 1600A, and includes ESFR fire suppression.
- Le loyer ne comprend pas les services publics, les frais immobiliers ou les services de l’immeuble.
- 1 accès plain-pied
- Peut être associé à un ou plusieurs espaces supplémentaires pour obtenir jusqu’à 5 517 m² d’espace adjacent.
- Ventilation et chauffage centraux
- Modern distribution warehouse
- ESFR fire sprinkler system
- Comprend 525 m² d’espace de bureau dédié
- Espace en excellent état
- 2 quais de chargement
- Entreposage sécurisé
- 32’ clear ceiling height
- 2 dock and 1 grade loading door per unit
CBRE is pleased to present a rare opportunity to lease brand-new, high-clearance industrial space at 11928 Machrina Way, strategically located in South Richmond’s Riverside Industrial Park. This modern distribution facility spans 59,389 SF and is divisible into four units starting at 12,840 SF, offering flexibility for a range of industrial users. Designed with efficiency and scalability in mind, each unit features 32-foot clear ceiling heights, two dock and one grade-level loading doors, and 500 lbs PSF floor load capacity. The building is equipped with 3-phase, 800A @ 600V power, with upgrade potential to 1600A, and includes ESFR fire suppression.
- Le loyer ne comprend pas les services publics, les frais immobiliers ou les services de l’immeuble.
- 1 accès plain-pied
- Peut être associé à un ou plusieurs espaces supplémentaires pour obtenir jusqu’à 5 517 m² d’espace adjacent.
- Ventilation et chauffage centraux
- Modern distribution warehouse.
- ESFR fire sprinkler system
- Comprend 182 m² d’espace de bureau dédié
- Espace en excellent état
- 2 quais de chargement
- Entreposage sécurisé
- 32’ clear ceiling height
- 2 dock and 1 grade loading door per unit
CBRE is pleased to present a rare opportunity to lease brand-new, high-clearance industrial space at 11928 Machrina Way, strategically located in South Richmond’s Riverside Industrial Park. This modern distribution facility spans 59,389 SF and is divisible into four units starting at 12,840 SF, offering flexibility for a range of industrial users. Designed with efficiency and scalability in mind, each unit features 32-foot clear ceiling heights, two dock and one grade-level loading doors, and 500 lbs PSF floor load capacity. The building is equipped with 3-phase, 800A @ 600V power, with upgrade potential to 1600A, and includes ESFR fire suppression.
- Le loyer ne comprend pas les services publics, les frais immobiliers ou les services de l’immeuble.
- 1 accès plain-pied
- Peut être associé à un ou plusieurs espaces supplémentaires pour obtenir jusqu’à 5 517 m² d’espace adjacent.
- Ventilation et chauffage centraux
- Modern distribution warehouse.
- ESFR fire sprinkler system
- Comprend 189 m² d’espace de bureau dédié
- Espace en excellent état
- 2 quais de chargement
- Entreposage sécurisé
- 32’ clear ceiling height
- 2 dock and 1 grade loading door per unit
CBRE is pleased to present a rare opportunity to lease brand-new, high-clearance industrial space at 11928 Machrina Way, strategically located in South Richmond’s Riverside Industrial Park. This modern distribution facility spans 59,389 SF and is divisible into four units starting at 12,840 SF, offering flexibility for a range of industrial users. Designed with efficiency and scalability in mind, each unit features 32-foot clear ceiling heights, two dock and one grade-level loading doors, and 500 lbs PSF floor load capacity. The building is equipped with 3-phase, 800A @ 600V power, with upgrade potential to 1600A, and includes ESFR fire suppression.
- Le loyer ne comprend pas les services publics, les frais immobiliers ou les services de l’immeuble.
- 1 accès plain-pied
- Peut être associé à un ou plusieurs espaces supplémentaires pour obtenir jusqu’à 5 517 m² d’espace adjacent.
- Ventilation et chauffage centraux
- Modern distribution warehouse.
- ESFR fire sprinkler system
- Comprend 198 m² d’espace de bureau dédié
- Espace en excellent état
- 2 quais de chargement
- Entreposage sécurisé
- 32’ clear ceiling height
- 2 dock and 1 grade loading door per unit
| Espace | Surface | Durée | Loyer | Type de bien | État | Disponible |
| 1er étage – 110 | 1 848 m² | 1-10 Ans | Sur demande Sur demande Sur demande Sur demande | Industriel/Logistique | Construction achevée | Maintenant |
| 1er étage – 120 | 1 193 m² | 1-10 Ans | Sur demande Sur demande Sur demande Sur demande | Industriel/Logistique | Construction achevée | Maintenant |
| 1er étage – 130 | 1 208 m² | 1-10 Ans | Sur demande Sur demande Sur demande Sur demande | Industriel/Logistique | Construction achevée | Maintenant |
| 1er étage – 140 | 1 269 m² | 1-10 Ans | Sur demande Sur demande Sur demande Sur demande | Industriel/Logistique | Construction achevée | Maintenant |
1er étage – 110
| Surface |
| 1 848 m² |
| Durée |
| 1-10 Ans |
| Loyer |
| Sur demande Sur demande Sur demande Sur demande |
| Type de bien |
| Industriel/Logistique |
| État |
| Construction achevée |
| Disponible |
| Maintenant |
1er étage – 120
| Surface |
| 1 193 m² |
| Durée |
| 1-10 Ans |
| Loyer |
| Sur demande Sur demande Sur demande Sur demande |
| Type de bien |
| Industriel/Logistique |
| État |
| Construction achevée |
| Disponible |
| Maintenant |
1er étage – 130
| Surface |
| 1 208 m² |
| Durée |
| 1-10 Ans |
| Loyer |
| Sur demande Sur demande Sur demande Sur demande |
| Type de bien |
| Industriel/Logistique |
| État |
| Construction achevée |
| Disponible |
| Maintenant |
1er étage – 140
| Surface |
| 1 269 m² |
| Durée |
| 1-10 Ans |
| Loyer |
| Sur demande Sur demande Sur demande Sur demande |
| Type de bien |
| Industriel/Logistique |
| État |
| Construction achevée |
| Disponible |
| Maintenant |
1er étage – 110
| Surface | 1 848 m² |
| Durée | 1-10 Ans |
| Loyer | Sur demande |
| Type de bien | Industriel/Logistique |
| État | Construction achevée |
| Disponible | Maintenant |
CBRE is pleased to present a rare opportunity to lease brand-new, high-clearance industrial space at 11928 Machrina Way, strategically located in South Richmond’s Riverside Industrial Park. This modern distribution facility spans 59,389 SF and is divisible into four units starting at 12,840 SF, offering flexibility for a range of industrial users. Designed with efficiency and scalability in mind, each unit features 32-foot clear ceiling heights, two dock and one grade-level loading doors, and 500 lbs PSF floor load capacity. The building is equipped with 3-phase, 800A @ 600V power, with upgrade potential to 1600A, and includes ESFR fire suppression.
- Le loyer ne comprend pas les services publics, les frais immobiliers ou les services de l’immeuble.
- Comprend 525 m² d’espace de bureau dédié
- 1 accès plain-pied
- Espace en excellent état
- Peut être associé à un ou plusieurs espaces supplémentaires pour obtenir jusqu’à 5 517 m² d’espace adjacent.
- 2 quais de chargement
- Ventilation et chauffage centraux
- Entreposage sécurisé
- Modern distribution warehouse
- 32’ clear ceiling height
- ESFR fire sprinkler system
- 2 dock and 1 grade loading door per unit
1er étage – 120
| Surface | 1 193 m² |
| Durée | 1-10 Ans |
| Loyer | Sur demande |
| Type de bien | Industriel/Logistique |
| État | Construction achevée |
| Disponible | Maintenant |
CBRE is pleased to present a rare opportunity to lease brand-new, high-clearance industrial space at 11928 Machrina Way, strategically located in South Richmond’s Riverside Industrial Park. This modern distribution facility spans 59,389 SF and is divisible into four units starting at 12,840 SF, offering flexibility for a range of industrial users. Designed with efficiency and scalability in mind, each unit features 32-foot clear ceiling heights, two dock and one grade-level loading doors, and 500 lbs PSF floor load capacity. The building is equipped with 3-phase, 800A @ 600V power, with upgrade potential to 1600A, and includes ESFR fire suppression.
- Le loyer ne comprend pas les services publics, les frais immobiliers ou les services de l’immeuble.
- Comprend 182 m² d’espace de bureau dédié
- 1 accès plain-pied
- Espace en excellent état
- Peut être associé à un ou plusieurs espaces supplémentaires pour obtenir jusqu’à 5 517 m² d’espace adjacent.
- 2 quais de chargement
- Ventilation et chauffage centraux
- Entreposage sécurisé
- Modern distribution warehouse.
- 32’ clear ceiling height
- ESFR fire sprinkler system
- 2 dock and 1 grade loading door per unit
1er étage – 130
| Surface | 1 208 m² |
| Durée | 1-10 Ans |
| Loyer | Sur demande |
| Type de bien | Industriel/Logistique |
| État | Construction achevée |
| Disponible | Maintenant |
CBRE is pleased to present a rare opportunity to lease brand-new, high-clearance industrial space at 11928 Machrina Way, strategically located in South Richmond’s Riverside Industrial Park. This modern distribution facility spans 59,389 SF and is divisible into four units starting at 12,840 SF, offering flexibility for a range of industrial users. Designed with efficiency and scalability in mind, each unit features 32-foot clear ceiling heights, two dock and one grade-level loading doors, and 500 lbs PSF floor load capacity. The building is equipped with 3-phase, 800A @ 600V power, with upgrade potential to 1600A, and includes ESFR fire suppression.
- Le loyer ne comprend pas les services publics, les frais immobiliers ou les services de l’immeuble.
- Comprend 189 m² d’espace de bureau dédié
- 1 accès plain-pied
- Espace en excellent état
- Peut être associé à un ou plusieurs espaces supplémentaires pour obtenir jusqu’à 5 517 m² d’espace adjacent.
- 2 quais de chargement
- Ventilation et chauffage centraux
- Entreposage sécurisé
- Modern distribution warehouse.
- 32’ clear ceiling height
- ESFR fire sprinkler system
- 2 dock and 1 grade loading door per unit
1er étage – 140
| Surface | 1 269 m² |
| Durée | 1-10 Ans |
| Loyer | Sur demande |
| Type de bien | Industriel/Logistique |
| État | Construction achevée |
| Disponible | Maintenant |
CBRE is pleased to present a rare opportunity to lease brand-new, high-clearance industrial space at 11928 Machrina Way, strategically located in South Richmond’s Riverside Industrial Park. This modern distribution facility spans 59,389 SF and is divisible into four units starting at 12,840 SF, offering flexibility for a range of industrial users. Designed with efficiency and scalability in mind, each unit features 32-foot clear ceiling heights, two dock and one grade-level loading doors, and 500 lbs PSF floor load capacity. The building is equipped with 3-phase, 800A @ 600V power, with upgrade potential to 1600A, and includes ESFR fire suppression.
- Le loyer ne comprend pas les services publics, les frais immobiliers ou les services de l’immeuble.
- Comprend 198 m² d’espace de bureau dédié
- 1 accès plain-pied
- Espace en excellent état
- Peut être associé à un ou plusieurs espaces supplémentaires pour obtenir jusqu’à 5 517 m² d’espace adjacent.
- 2 quais de chargement
- Ventilation et chauffage centraux
- Entreposage sécurisé
- Modern distribution warehouse.
- 32’ clear ceiling height
- ESFR fire sprinkler system
- 2 dock and 1 grade loading door per unit
APERÇU DU BIEN
As the only new warehouse development in Riverside Industrial Park in over a decade, 11928 Machrina Way stands out in a market dominated by aging, low-clearance inventory. Situated on a 1.98-acre site at the corner of Machrina Way and No. 5 Road, the property offers seamless access to Highway 99, Steveston Highway, and Highway 91, enabling efficient distribution throughout Metro Vancouver and to the U.S. border and GCT Deltaport. The site is just 13 minutes from YVR, 23 minutes from Downtown Vancouver, and 3 minutes from Ironwood Plaza, providing excellent connectivity and nearby retail amenities. The IB1 zoning supports a wide range of uses, including office, warehouse, and childcare, making this a versatile solution for growing businesses.
FAITS SUR L’INSTALLATION DISTRIBUTION
Présenté par

11928 Machrina Way
Hum, une erreur s’est produite lors de l’envoi de votre message. Veuillez réessayer.
Merci ! Votre message a été envoyé.






