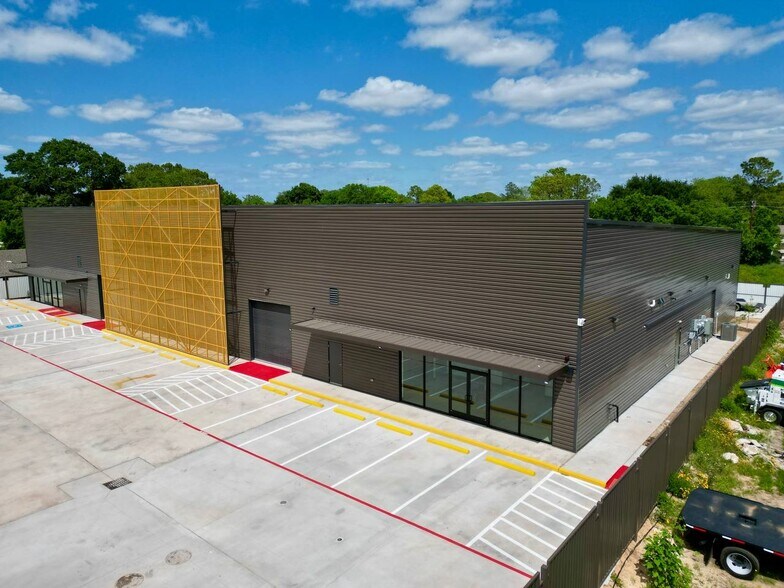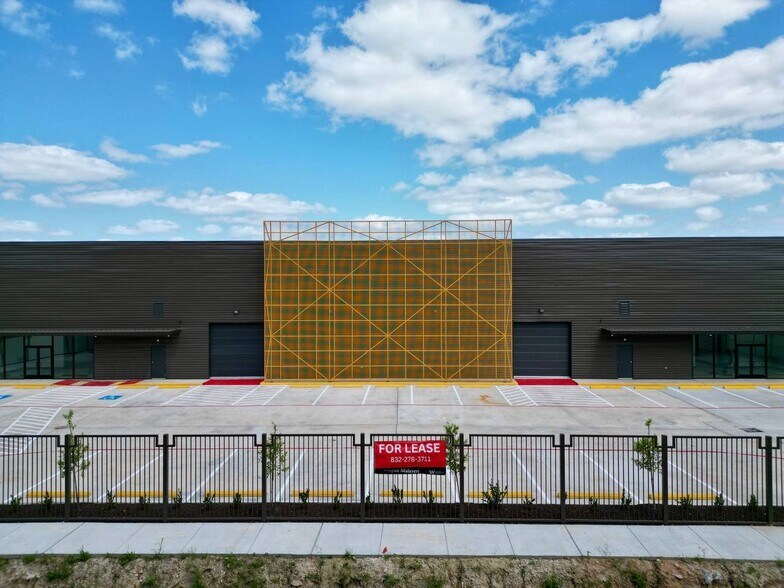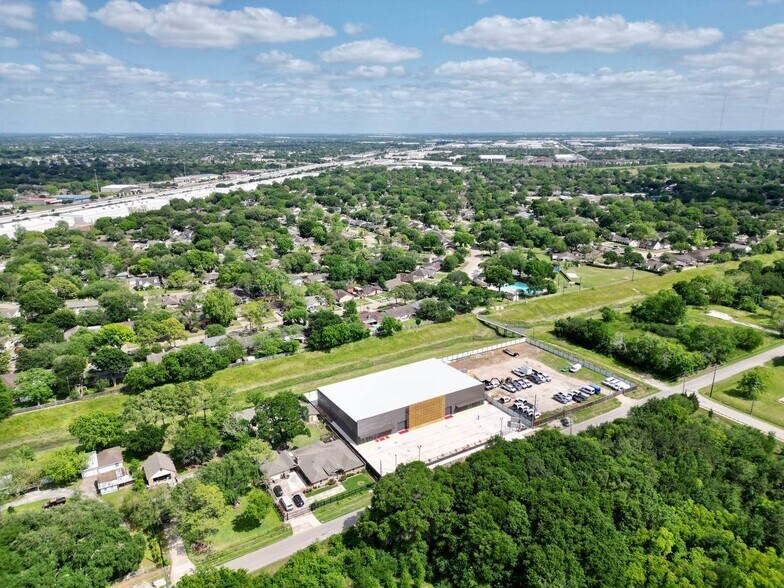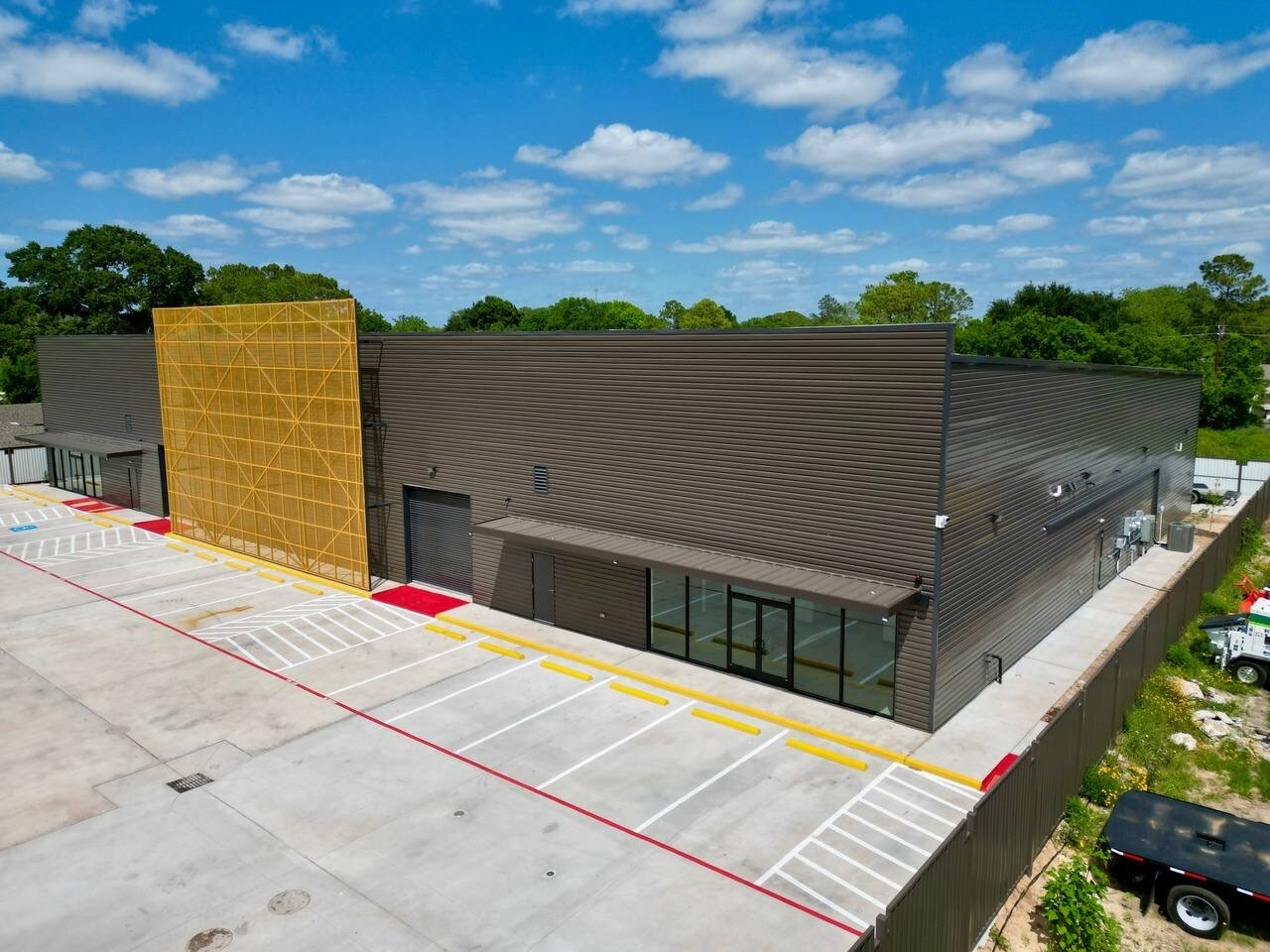Votre e-mail a été envoyé.

11907 Bedford st 11907 Bedford St Industriel/Logistique | 907–1 814 m² | À louer | Houston, TX 77031



Certaines informations ont été traduites automatiquement.

INFORMATIONS PRINCIPALES
- Pre-Leasing, Expected Delivery: December 2025
- 24’ clear height
- Power: 3-phase, 200A, 208V (upgradeable)
- One (1) drive-in grade-level door per unit
- Clear Span
- 26 Parking, Fully fenced, Automatic entry gates
CARACTÉRISTIQUES
TOUS LES ESPACES DISPONIBLES(2)
Afficher les loyers en
- ESPACE
- SURFACE
- DURÉE
- LOYER
- TYPE DE BIEN
- ÉTAT
- DISPONIBLE
- Le loyer ne comprend pas les services publics, les frais immobiliers ou les services de l’immeuble.
- 1 accès plain-pied
- Peut être associé à un ou plusieurs espaces supplémentaires pour obtenir jusqu’à 1 814 m² d’espace adjacent.
- Aire de réception
- Système de sécurité
- Éclairage encastré
- Bail professionnel
- One (1) drive-in grade-level door per unit
- Clear Span
- 26 Parking, Fully fenced, Automatic entry gates
- Comprend 115 m² d’espace de bureau dédié
- Espace en excellent état
- Ventilation et chauffage centraux
- Toilettes privées
- Plug & Play
- Lumière naturelle
- Pre-Leasing, Expected Delivery: December 2025
- 24’ clear height
- Power: 3-phase, 200A, 208V (upgradeable)
Walzel Properties is pleased to present a brand-new pre-leasing opportunity for warehouse/flex space in Houston, strategically located near the Sugar Land and Stafford markets. Each unit features approximately 8,500 SF of warehouse space and 1,250 SF of Class A office/showroom buildout, including a reception area, two private offices, a breakroom, two restrooms, and a mudroom. The fully insulated metal-frame structure offers 24’ clear height, one drive-in grade-level door per unit, and an open-span layout free of interior columns. With 3-phase, 200-amp, 208-volt power (with potential to upgrade), this site accommodates a range of light industrial and commercial users. The property is fully fenced for privacy and security, with two automatic gates for truck and vehicle access. Located in a strong submarket with excellent access to Highway 59, Beltway 8, and Highway 90, this is a valuable leasing opportunity for businesses seeking efficient and modern space in the Southwest Houston area.
- Le loyer ne comprend pas les services publics, les frais immobiliers ou les services de l’immeuble.
- 1 accès plain-pied
- Peut être associé à un ou plusieurs espaces supplémentaires pour obtenir jusqu’à 1 814 m² d’espace adjacent.
- Aire de réception
- Système de sécurité
- Éclairage encastré
- Bail professionnel
- One (1) drive-in grade-level door per unit
- metal-frame structure; Open Layout
- 26 Parking, Fully fenced, Automatic entry gates
- Comprend 115 m² d’espace de bureau dédié
- Espace en excellent état
- Ventilation et chauffage centraux
- Toilettes privées
- Plug & Play
- Lumière naturelle
- Brand-new construction – now pre-leasing
- 24’ clear height
- Power: 3-phase, 200A, 208V (upgradeable)
| Espace | Surface | Durée | Loyer | Type de bien | État | Disponible |
| 1er étage – Unit A | 907 m² | Négociable | Sur demande Sur demande Sur demande Sur demande | Industriel/Logistique | Construction achevée | 31/12/2025 |
| 1er étage – Unit B | 907 m² | Négociable | Sur demande Sur demande Sur demande Sur demande | Industriel/Logistique | Construction achevée | 31/12/2025 |
1er étage – Unit A
| Surface |
| 907 m² |
| Durée |
| Négociable |
| Loyer |
| Sur demande Sur demande Sur demande Sur demande |
| Type de bien |
| Industriel/Logistique |
| État |
| Construction achevée |
| Disponible |
| 31/12/2025 |
1er étage – Unit B
| Surface |
| 907 m² |
| Durée |
| Négociable |
| Loyer |
| Sur demande Sur demande Sur demande Sur demande |
| Type de bien |
| Industriel/Logistique |
| État |
| Construction achevée |
| Disponible |
| 31/12/2025 |
1er étage – Unit A
| Surface | 907 m² |
| Durée | Négociable |
| Loyer | Sur demande |
| Type de bien | Industriel/Logistique |
| État | Construction achevée |
| Disponible | 31/12/2025 |
- Le loyer ne comprend pas les services publics, les frais immobiliers ou les services de l’immeuble.
- Comprend 115 m² d’espace de bureau dédié
- 1 accès plain-pied
- Espace en excellent état
- Peut être associé à un ou plusieurs espaces supplémentaires pour obtenir jusqu’à 1 814 m² d’espace adjacent.
- Ventilation et chauffage centraux
- Aire de réception
- Toilettes privées
- Système de sécurité
- Plug & Play
- Éclairage encastré
- Lumière naturelle
- Bail professionnel
- Pre-Leasing, Expected Delivery: December 2025
- One (1) drive-in grade-level door per unit
- 24’ clear height
- Clear Span
- Power: 3-phase, 200A, 208V (upgradeable)
- 26 Parking, Fully fenced, Automatic entry gates
1er étage – Unit B
| Surface | 907 m² |
| Durée | Négociable |
| Loyer | Sur demande |
| Type de bien | Industriel/Logistique |
| État | Construction achevée |
| Disponible | 31/12/2025 |
Walzel Properties is pleased to present a brand-new pre-leasing opportunity for warehouse/flex space in Houston, strategically located near the Sugar Land and Stafford markets. Each unit features approximately 8,500 SF of warehouse space and 1,250 SF of Class A office/showroom buildout, including a reception area, two private offices, a breakroom, two restrooms, and a mudroom. The fully insulated metal-frame structure offers 24’ clear height, one drive-in grade-level door per unit, and an open-span layout free of interior columns. With 3-phase, 200-amp, 208-volt power (with potential to upgrade), this site accommodates a range of light industrial and commercial users. The property is fully fenced for privacy and security, with two automatic gates for truck and vehicle access. Located in a strong submarket with excellent access to Highway 59, Beltway 8, and Highway 90, this is a valuable leasing opportunity for businesses seeking efficient and modern space in the Southwest Houston area.
- Le loyer ne comprend pas les services publics, les frais immobiliers ou les services de l’immeuble.
- Comprend 115 m² d’espace de bureau dédié
- 1 accès plain-pied
- Espace en excellent état
- Peut être associé à un ou plusieurs espaces supplémentaires pour obtenir jusqu’à 1 814 m² d’espace adjacent.
- Ventilation et chauffage centraux
- Aire de réception
- Toilettes privées
- Système de sécurité
- Plug & Play
- Éclairage encastré
- Lumière naturelle
- Bail professionnel
- Brand-new construction – now pre-leasing
- One (1) drive-in grade-level door per unit
- 24’ clear height
- metal-frame structure; Open Layout
- Power: 3-phase, 200A, 208V (upgradeable)
- 26 Parking, Fully fenced, Automatic entry gates
FAITS SUR L’INSTALLATION ENTREPÔT
Présenté par

11907 Bedford st | 11907 Bedford St
Hum, une erreur s’est produite lors de l’envoi de votre message. Veuillez réessayer.
Merci ! Votre message a été envoyé.






