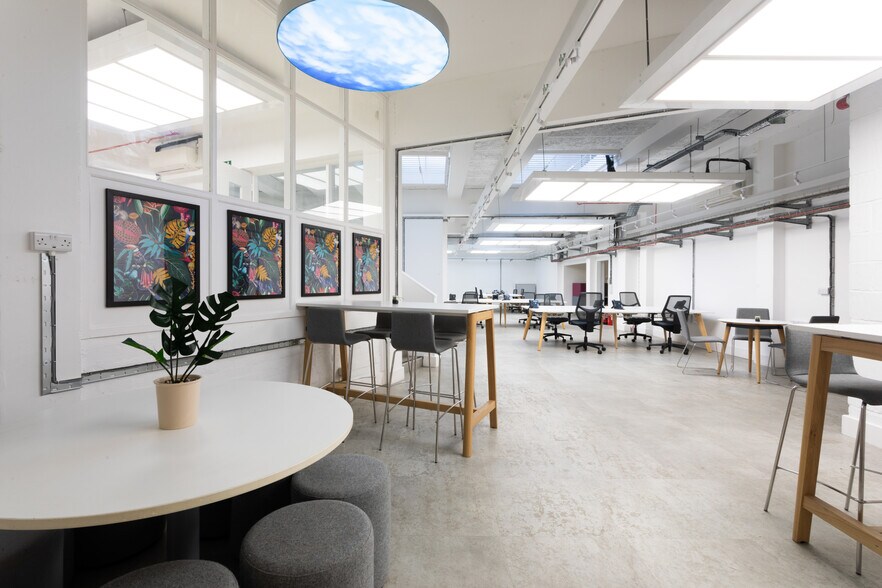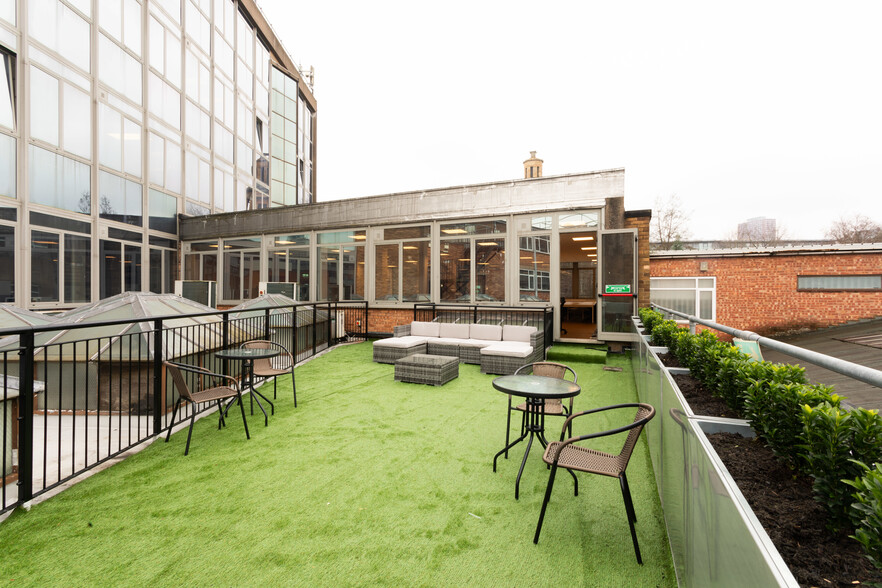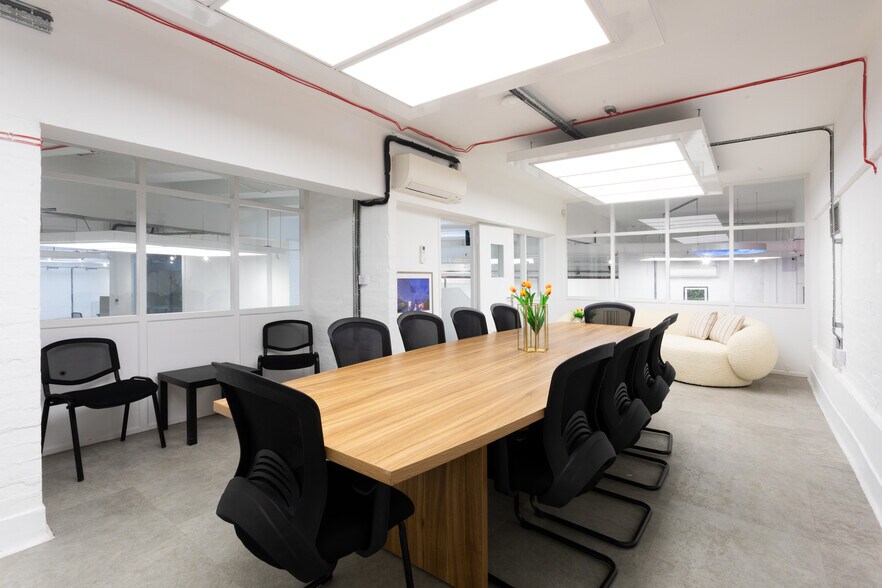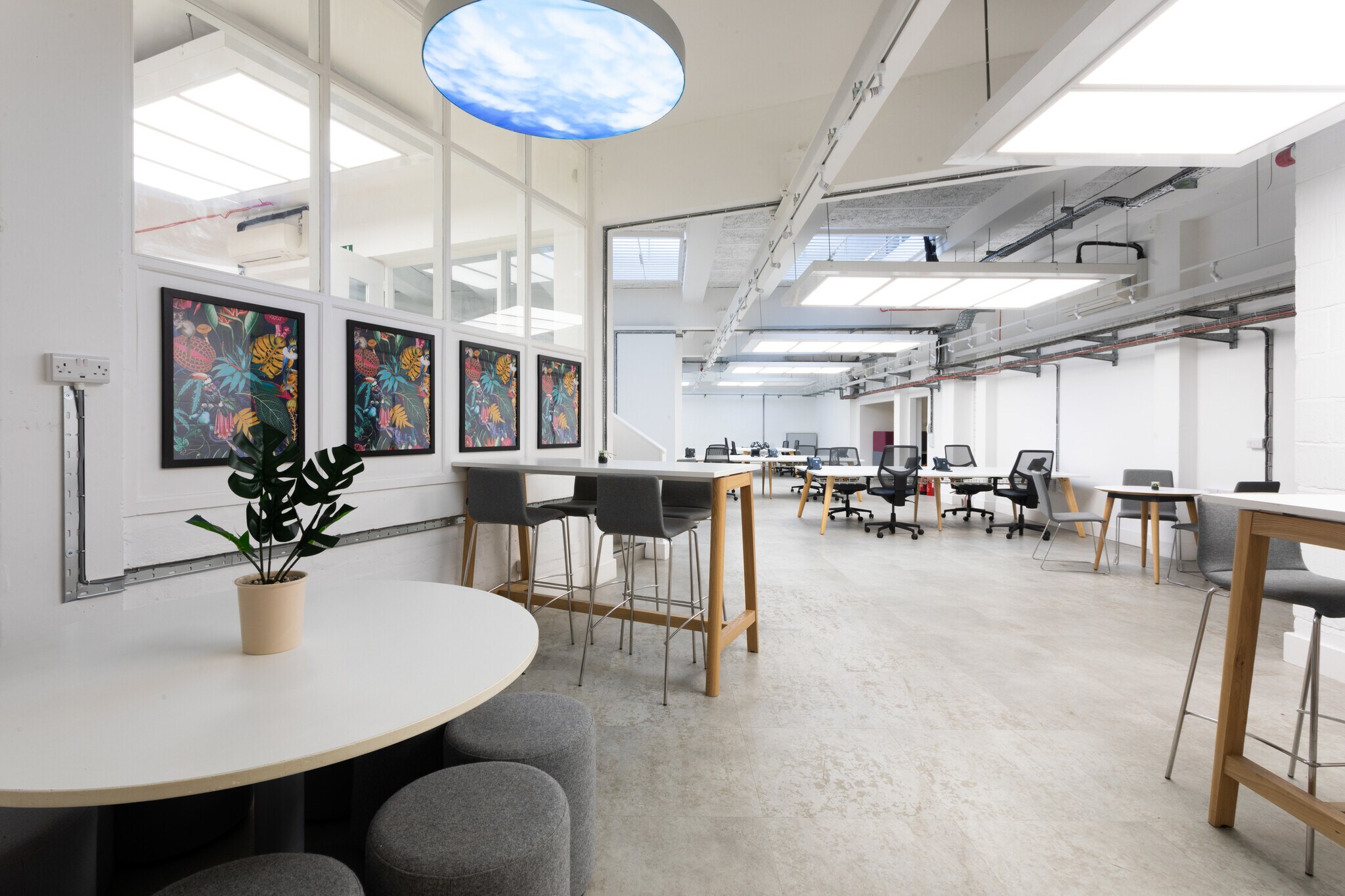Votre e-mail a été envoyé.
Certaines informations ont été traduites automatiquement.
INFORMATIONS PRINCIPALES
- 1,400 - 4,595 sq ft Available.
- Private Roof Terrace.
- Bookable Meeting Rooms.
- Close to New Street & Five Ways.
- Breakout Kitchen Area.
- EPC: D(86).
TOUS LES ESPACES DISPONIBLES(2)
Afficher les loyers en
- ESPACE
- SURFACE
- DURÉE
- LOYER
- TYPE DE BIEN
- ÉTAT
- DISPONIBLE
The offices are accessed directly from Holloway Head via an external staircase. An internal staircase or passenger lift then provide access to a corridor on each floor. The rear suite on the first floor is accessed directly from the main floor corridor where female W.C facilities are also provided. The suite comprises a reception/entrance area leading to a corridor with a kitchen. Male W.C facilities and a storeroom are provided on either side of the corridor leading to an open plan office.
- Classe d’utilisation : E
- Disposition open space
- Accès aux ascenseurs
- Toilettes incluses dans le bail
- Lots of natural light
- Partiellement aménagé comme Bureau standard
- Cuisine
- Classe de performance énergétique – D
- Open plan
- Suspended ceilings
The suites benefit from – 24-hour access, central heating, pedestrian lift access to all floors and toilet facilities. Secure car parking is available on a separate licence agreement.
- Classe d’utilisation : E
- Disposition open space
- Accès aux ascenseurs
- Toilettes incluses dans le bail
- Beaucoup de lumière naturelle
- Partiellement aménagé comme Bureau standard
- Cuisine
- Classe de performance énergétique – D
- Plan ouvert
- Plafonds suspendus
| Espace | Surface | Durée | Loyer | Type de bien | État | Disponible |
| 1er étage | 227 m² | Négociable | 185,57 € /m²/an 15,46 € /m²/mois 42 204 € /an 3 517 € /mois | Bureau | Construction partielle | Maintenant |
| 4e étage | 130 m² | Négociable | 185,57 € /m²/an 15,46 € /m²/mois 24 136 € /an 2 011 € /mois | Bureau | Construction partielle | Maintenant |
1er étage
| Surface |
| 227 m² |
| Durée |
| Négociable |
| Loyer |
| 185,57 € /m²/an 15,46 € /m²/mois 42 204 € /an 3 517 € /mois |
| Type de bien |
| Bureau |
| État |
| Construction partielle |
| Disponible |
| Maintenant |
4e étage
| Surface |
| 130 m² |
| Durée |
| Négociable |
| Loyer |
| 185,57 € /m²/an 15,46 € /m²/mois 24 136 € /an 2 011 € /mois |
| Type de bien |
| Bureau |
| État |
| Construction partielle |
| Disponible |
| Maintenant |
1er étage
| Surface | 227 m² |
| Durée | Négociable |
| Loyer | 185,57 € /m²/an |
| Type de bien | Bureau |
| État | Construction partielle |
| Disponible | Maintenant |
The offices are accessed directly from Holloway Head via an external staircase. An internal staircase or passenger lift then provide access to a corridor on each floor. The rear suite on the first floor is accessed directly from the main floor corridor where female W.C facilities are also provided. The suite comprises a reception/entrance area leading to a corridor with a kitchen. Male W.C facilities and a storeroom are provided on either side of the corridor leading to an open plan office.
- Classe d’utilisation : E
- Partiellement aménagé comme Bureau standard
- Disposition open space
- Cuisine
- Accès aux ascenseurs
- Classe de performance énergétique – D
- Toilettes incluses dans le bail
- Open plan
- Lots of natural light
- Suspended ceilings
4e étage
| Surface | 130 m² |
| Durée | Négociable |
| Loyer | 185,57 € /m²/an |
| Type de bien | Bureau |
| État | Construction partielle |
| Disponible | Maintenant |
The suites benefit from – 24-hour access, central heating, pedestrian lift access to all floors and toilet facilities. Secure car parking is available on a separate licence agreement.
- Classe d’utilisation : E
- Partiellement aménagé comme Bureau standard
- Disposition open space
- Cuisine
- Accès aux ascenseurs
- Classe de performance énergétique – D
- Toilettes incluses dans le bail
- Plan ouvert
- Beaucoup de lumière naturelle
- Plafonds suspendus
APERÇU DU BIEN
L'établissement est situé sur Holloway Head (B4127), à proximité de Bristol Street et de Suffolk Street Queensway (A38), à proximité du centre-ville de Birmingham, de The Mailbox et de la gare de New Street.
- Accès 24 h/24
- Accès contrôlé
- Système de sécurité
- Signalisation
- Espace d’entreposage
- Détecteur de fumée
INFORMATIONS SUR L’IMMEUBLE
Présenté par
Société non fournie
George Nott House | 119 Holloway Head
Hum, une erreur s’est produite lors de l’envoi de votre message. Veuillez réessayer.
Merci ! Votre message a été envoyé.












